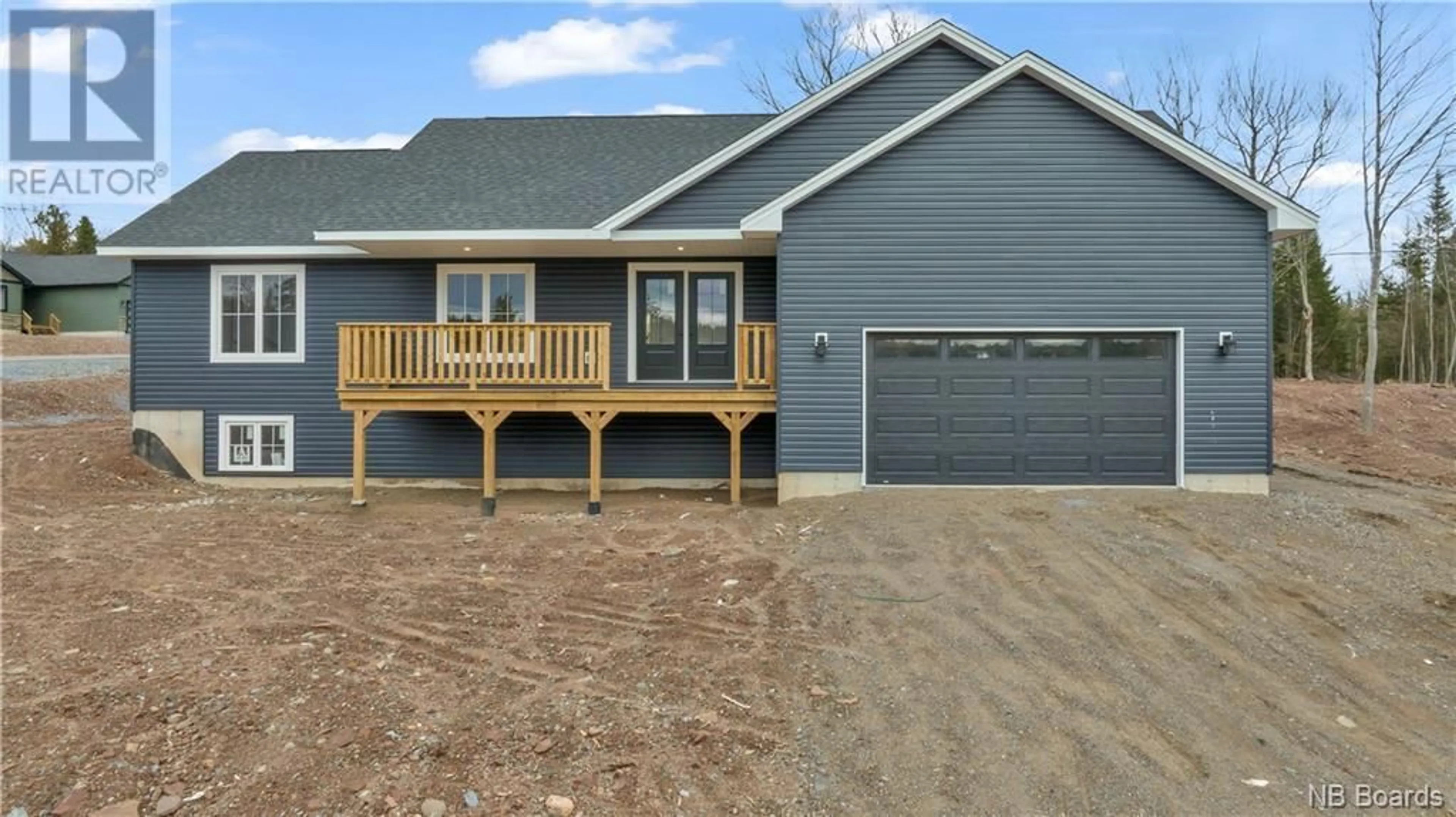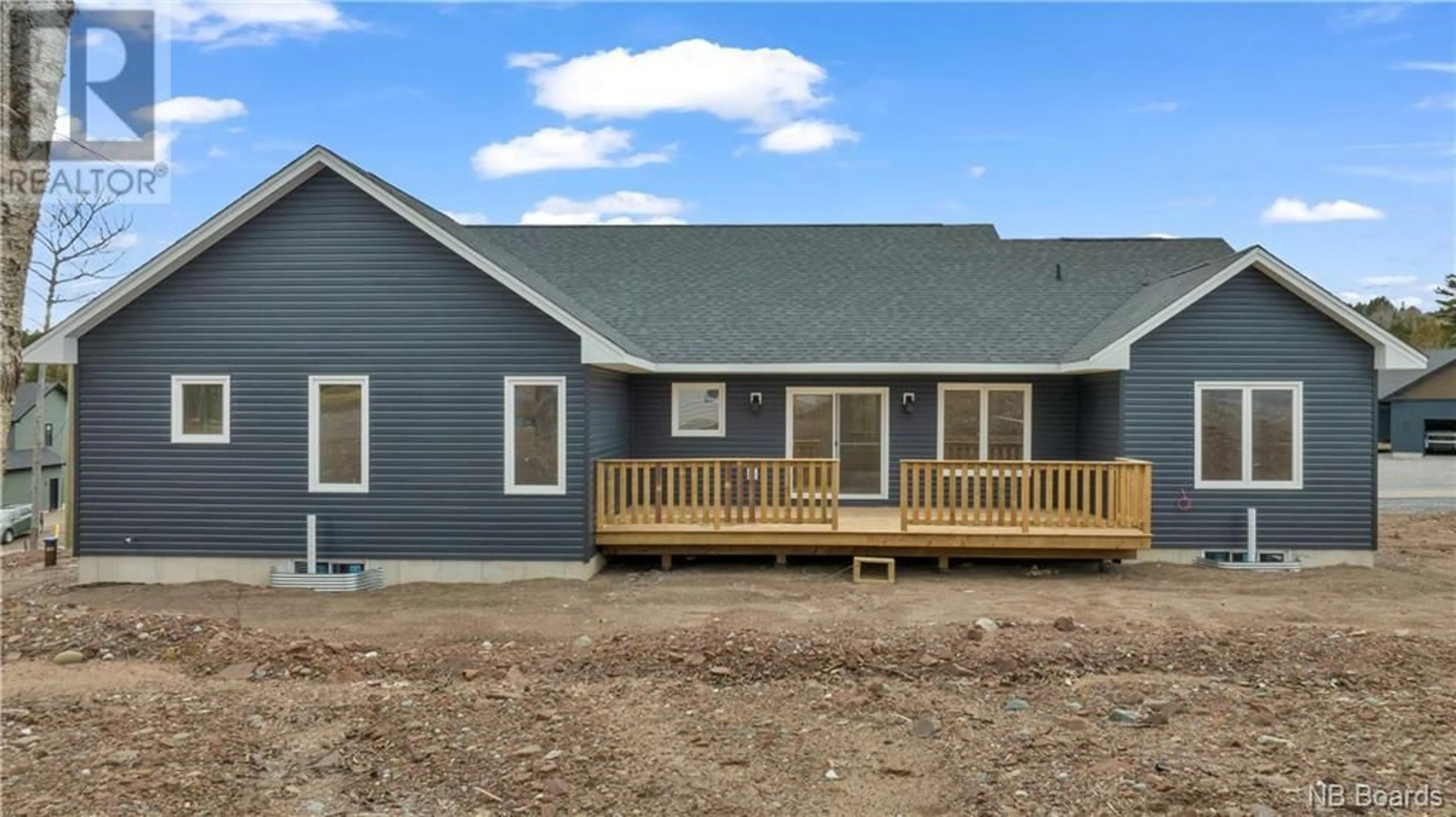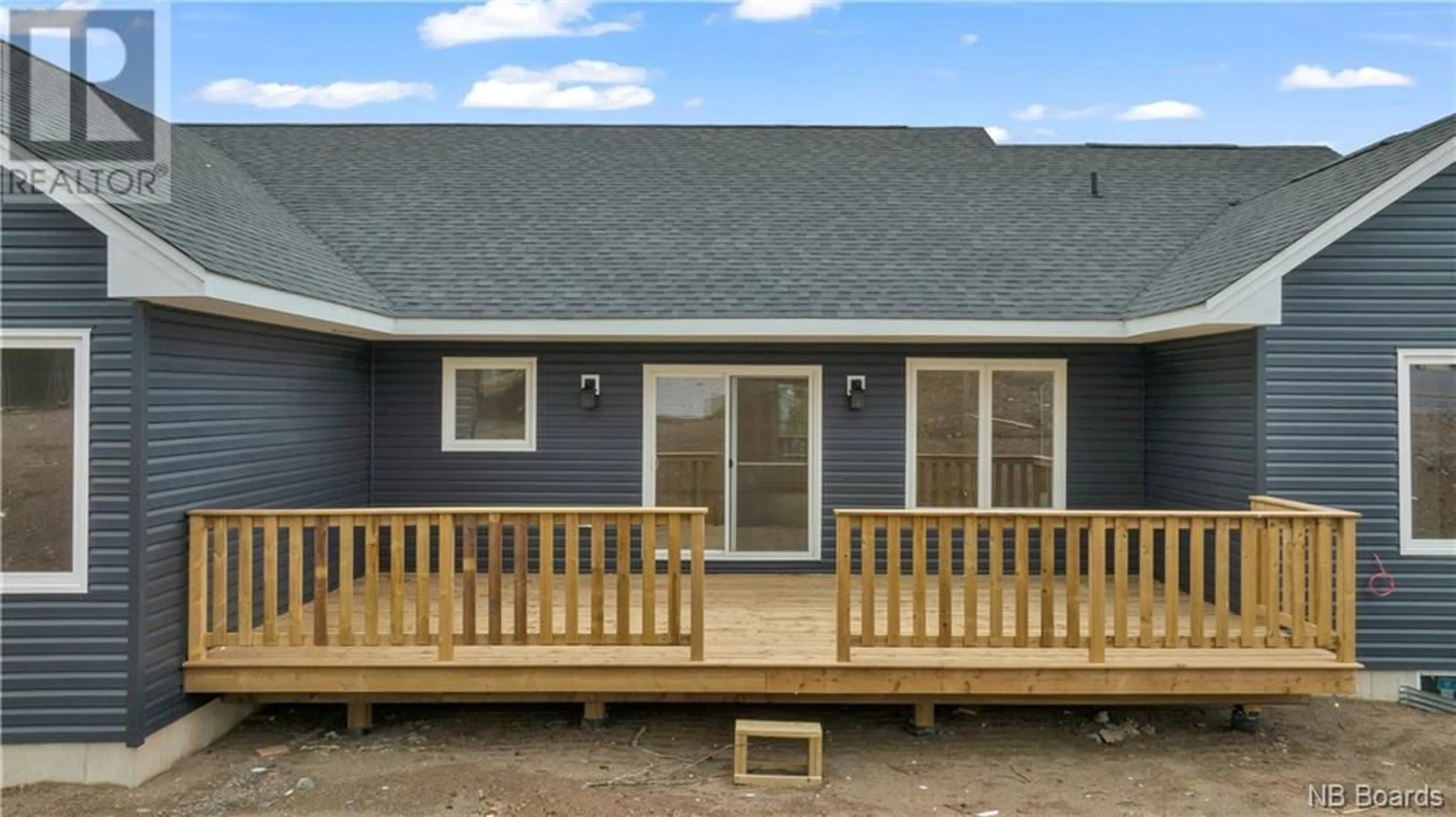121 Montana Drive, Quispamsis, New Brunswick E2E5C3
Contact us about this property
Highlights
Estimated ValueThis is the price Wahi expects this property to sell for.
The calculation is powered by our Instant Home Value Estimate, which uses current market and property price trends to estimate your home’s value with a 90% accuracy rate.Not available
Price/Sqft$341/sqft
Est. Mortgage$2,576/mo
Tax Amount ()-
Days On Market217 days
Description
Your dream home in a vibrant Quispamsis subdivision awaits! The heart of this home is undoubtedly the spacious eat-in kitchen, designed to cater to your culinary desires. Complete with top-of-the-line quartz countertops, and walk-in pantry, the kitchen is a perfect blend of style and functionality. The layout of this home was thoroughly thought out, with two bedrooms and a bathroom at the opposite end of the master bedroom, creating privacy for your family or guests. The master bedroom features a large ensuite, complete with oversized double vanity, walk in tiled shower, a beautiful soaker tub, and we can't forget the generously sized walk-in closet. With the unfinished basement, you have a fresh canvas to design a space that can accommodate a 4th bedroom, full bathroom, family room, or bonus space! Between the engineered hardwood, beautifully tiled entryway, and attached garage, this stunning new construction home is the ideal blend of modern comfort and convenient accessibility. This home comes with an 8 year Lux home warranty. (id:39198)
Property Details
Interior
Features
Second level Floor
Bedroom
11'11'' x 12'0''Primary Bedroom
13'3'' x 14'0''Bath (# pieces 1-6)
8'4'' x 4'11''Other
4'5'' x 8'11''Exterior
Features
Property History
 46
46


