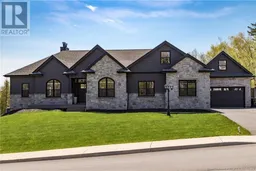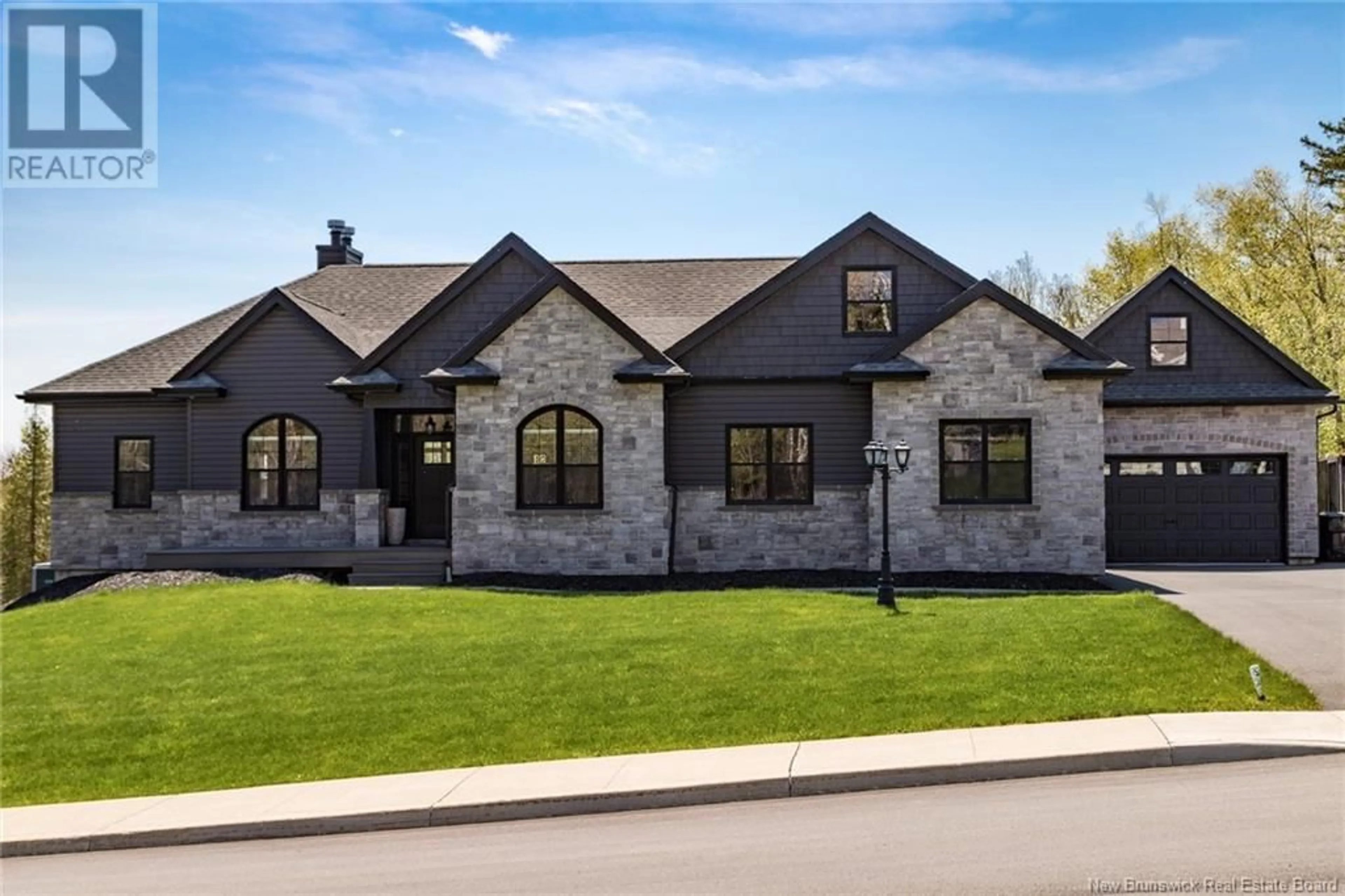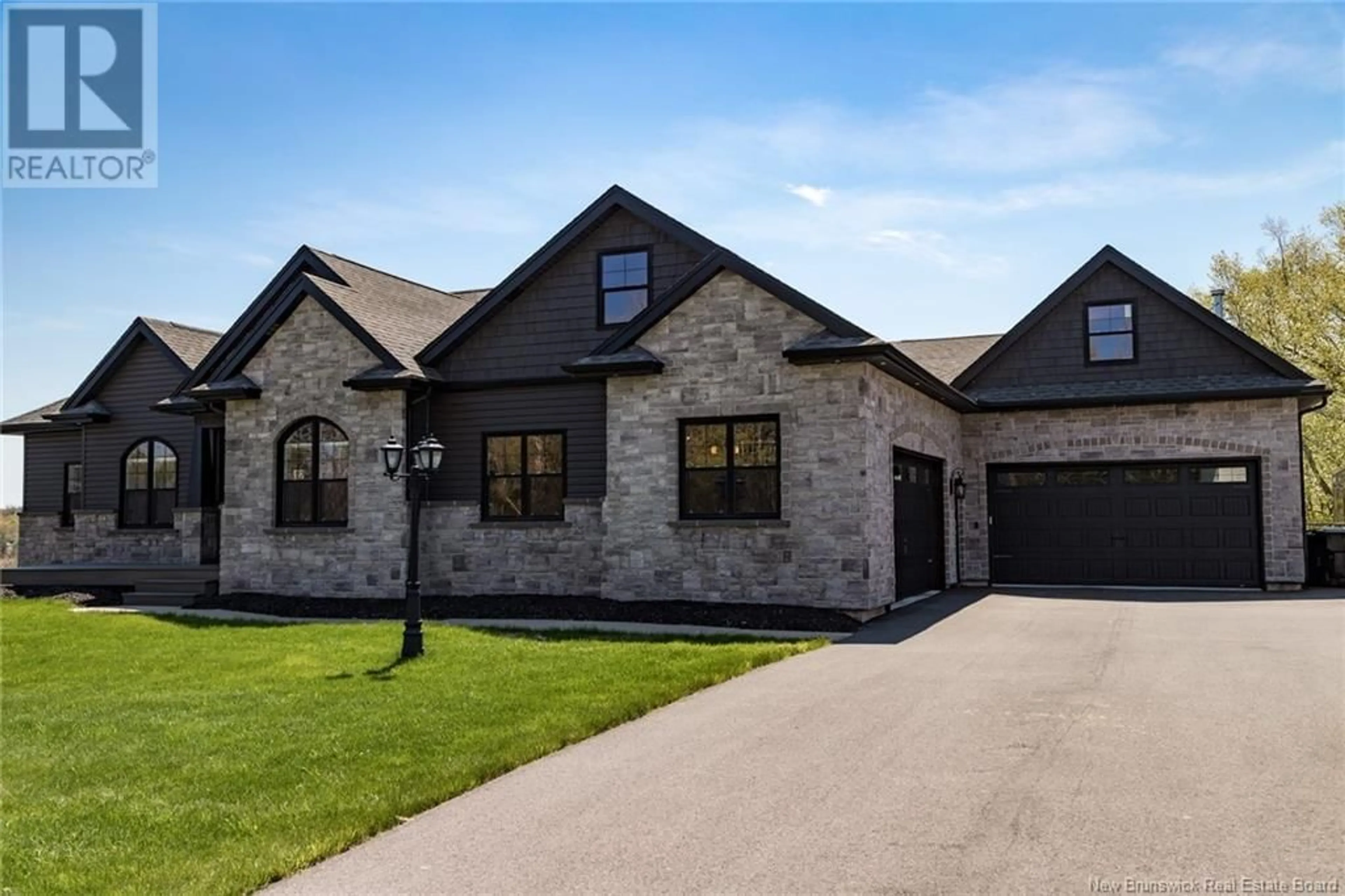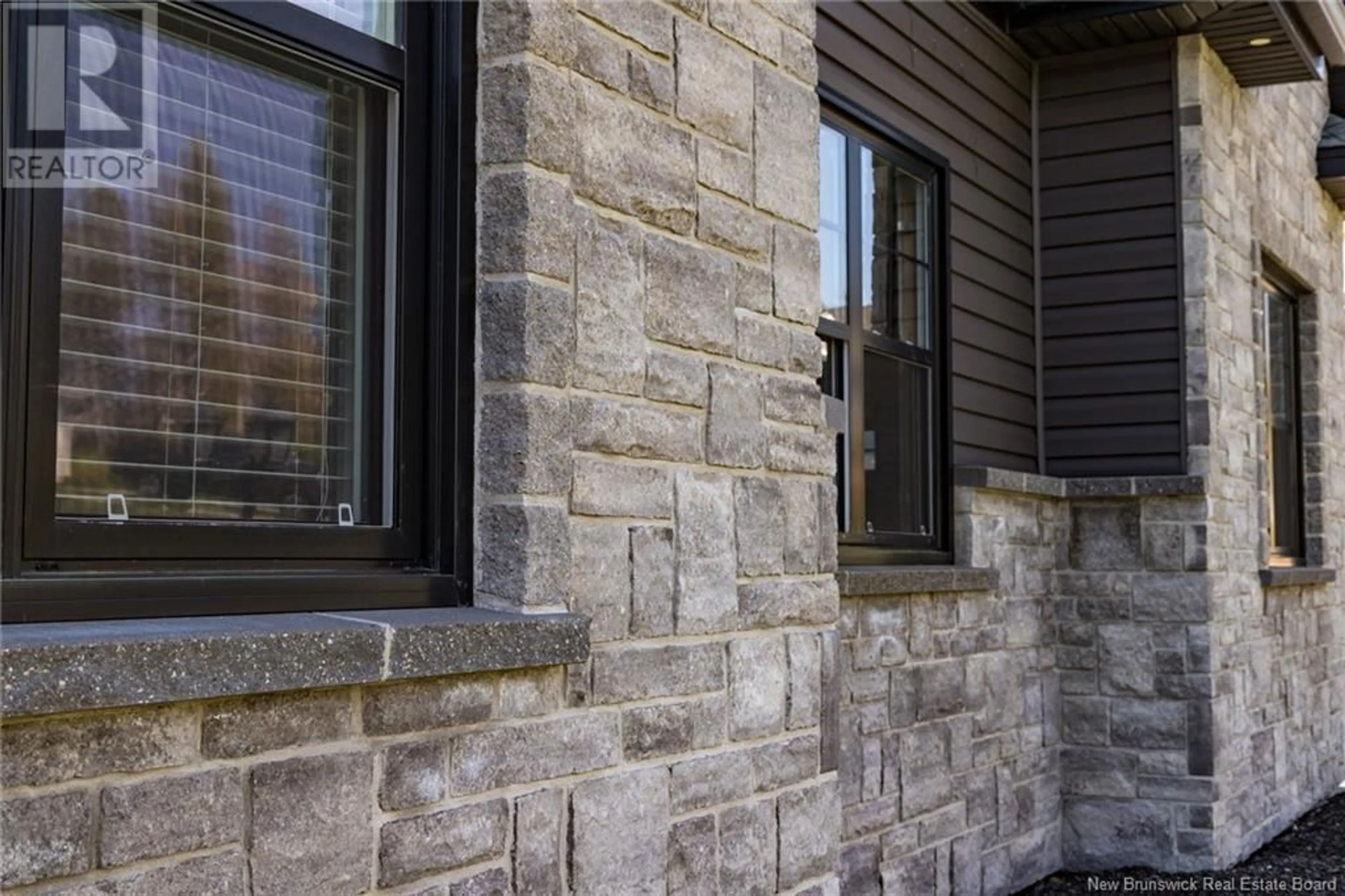12 Heritage Way, Quispamsis, New Brunswick E2E0T2
Contact us about this property
Highlights
Estimated ValueThis is the price Wahi expects this property to sell for.
The calculation is powered by our Instant Home Value Estimate, which uses current market and property price trends to estimate your home’s value with a 90% accuracy rate.Not available
Price/Sqft$555/sqft
Days On Market47 days
Est. Mortgage$5,149/mth
Tax Amount ()-
Description
Welcome to 12 Heritage Way, an extraordinary executive home that stands out with its unique charm and versatility, perfect for contemporary families and future one-level living. This chic property impresses from the moment you arrive, with a grand front entry leading into a stunning great room. Here, soaring ceilings and a striking stone fireplace create a sense of openness and luxury, complemented by a wall of windows that flood the space with natural light and offer a view of Ritchie Lake. The kitchen is a chef's dream, equipped with every modern convenience imaginable. It features a double-wide fridge, double oven, gas range cooktop, and a butlers pantry. The centerpiece is a beautiful island, ideal for both casual dining and entertaining. The home boasts 9-foot ceilings throughout the main level and basement, enhancing the spacious feel. The master bedroom and dining room feature elegant tray ceilings, adding a touch of sophistication. This 5-bedroom home truly has it all, including a 4-car garage with an unfinished loft above, providing ample space for storage or future expansion. With two driveways and a fenced backyard, the property is both practical and private. Located in an upscale neighborhood, this magnificent home is a must-see for discerning buyers looking for their dream residence. Don't miss out on this exceptional opportunity! (id:39198)
Property Details
Interior
Features
Basement Floor
Bath (# pieces 1-6)
9'7'' x 8'0''Utility room
27'0'' x 16'0''Other
10'0'' x 12'0''Family room
29'0'' x 15'0''Exterior
Features
Property History
 49
49


