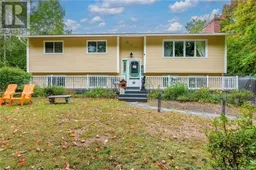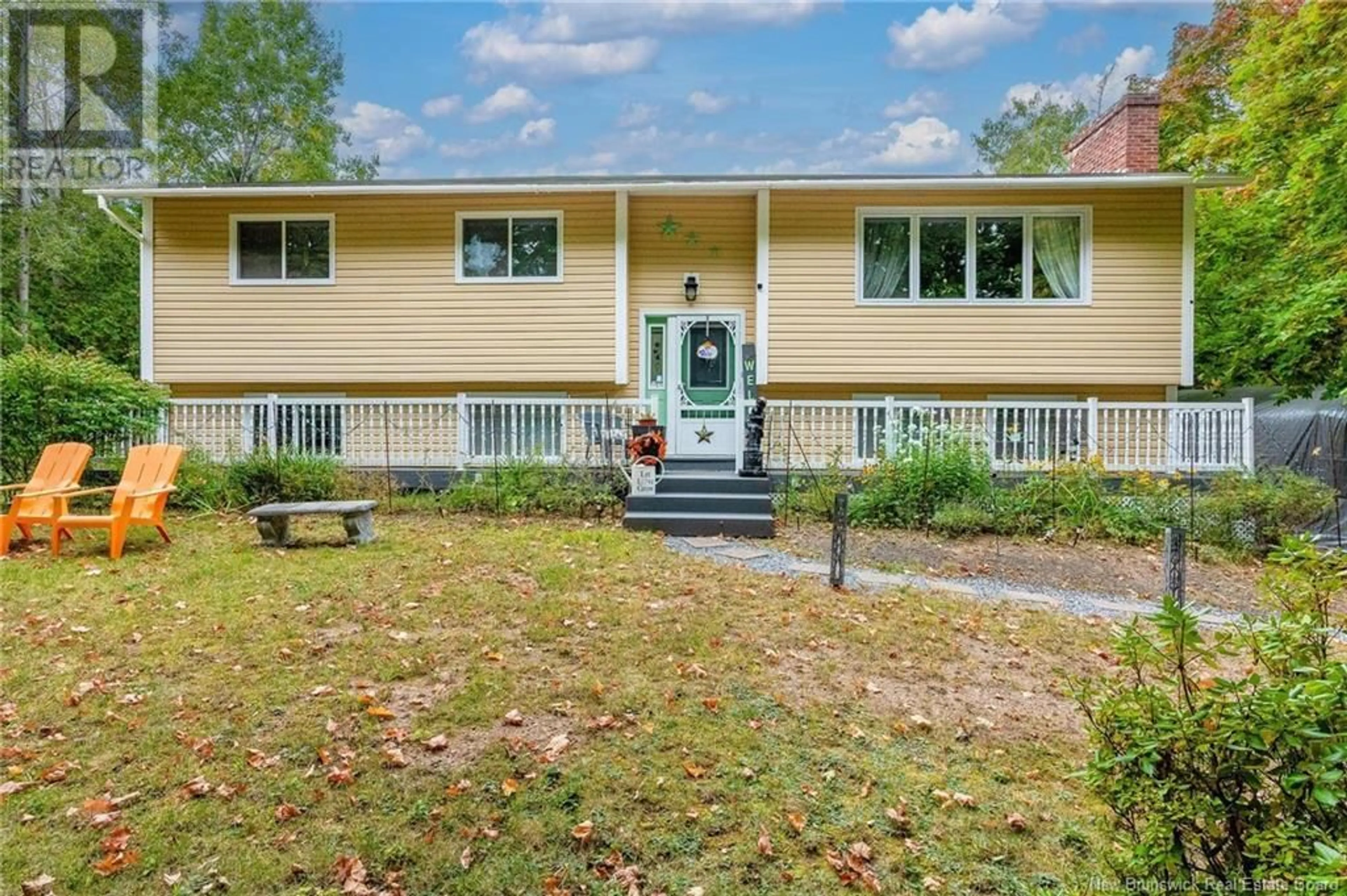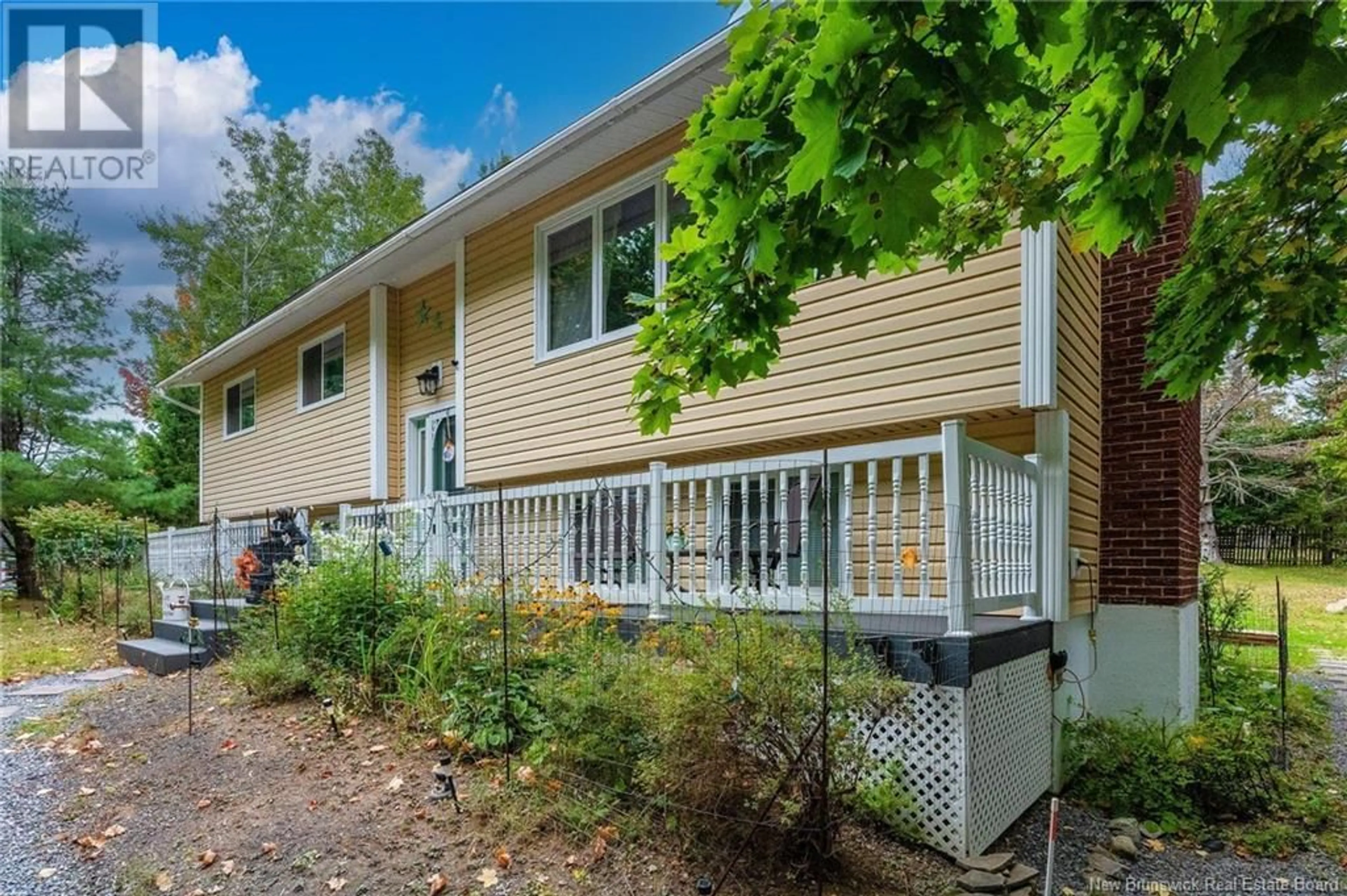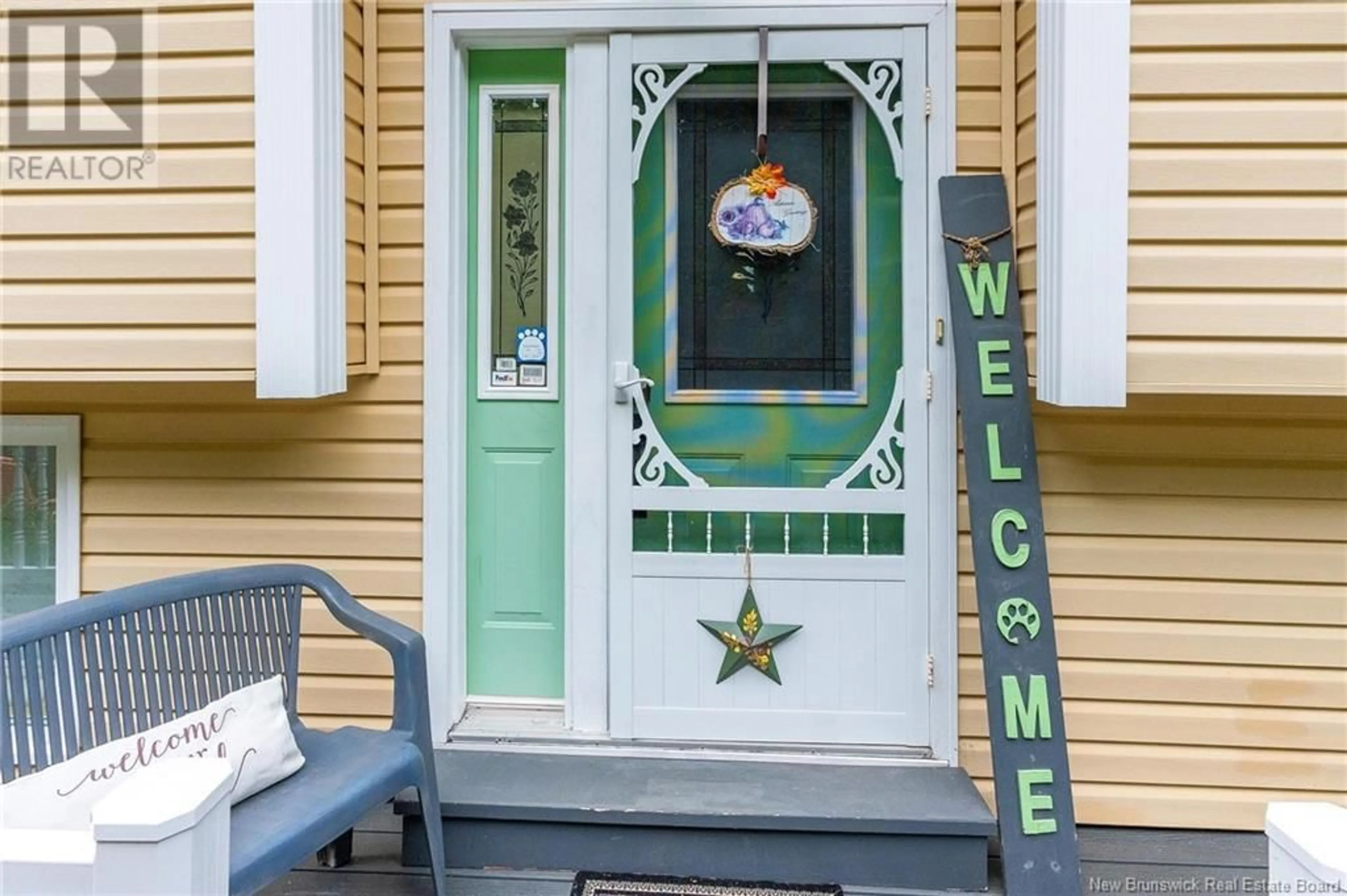119 Nottingham Drive, Quispamsis, New Brunswick E2E1G4
Contact us about this property
Highlights
Estimated ValueThis is the price Wahi expects this property to sell for.
The calculation is powered by our Instant Home Value Estimate, which uses current market and property price trends to estimate your home’s value with a 90% accuracy rate.Not available
Price/Sqft$307/sqft
Est. Mortgage$1,718/mo
Tax Amount ()-
Days On Market8 days
Description
Welcome to 119 Nottingham Drive! Situated in a fantastic family-friendly neighborhood, this spacious 5-bedroom, 2.5-bathroom split-entry home sits on a generous private lot. Inside, you'll find large, inviting rooms, a well-appointed kitchen, and a deck designed to accommodate an above-ground poolperfect for outdoor relaxation. With approximately 2,400 sq. ft. of living space, this solid home has so much to offer. Its ideally located near scenic walking trails that connect to the nearby Qplex, a hub for recreational activities with a summer pool and indoor and outdoor walking tracks. Additional features include in-floor heating, a convenient basement walkout, and plenty of space for your family to grow. Dont miss outthis beautiful home is definitely worth a look! (id:39198)
Property Details
Interior
Features
Basement Floor
Bedroom
12'2'' x 11'4''Laundry room
14'8'' x 8'3''Bath (# pieces 1-6)
7'9'' x 6'4''Recreation room
25'1'' x 18'4''Exterior
Features
Property History
 50
50


