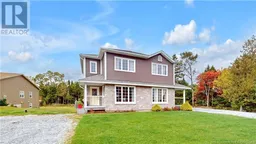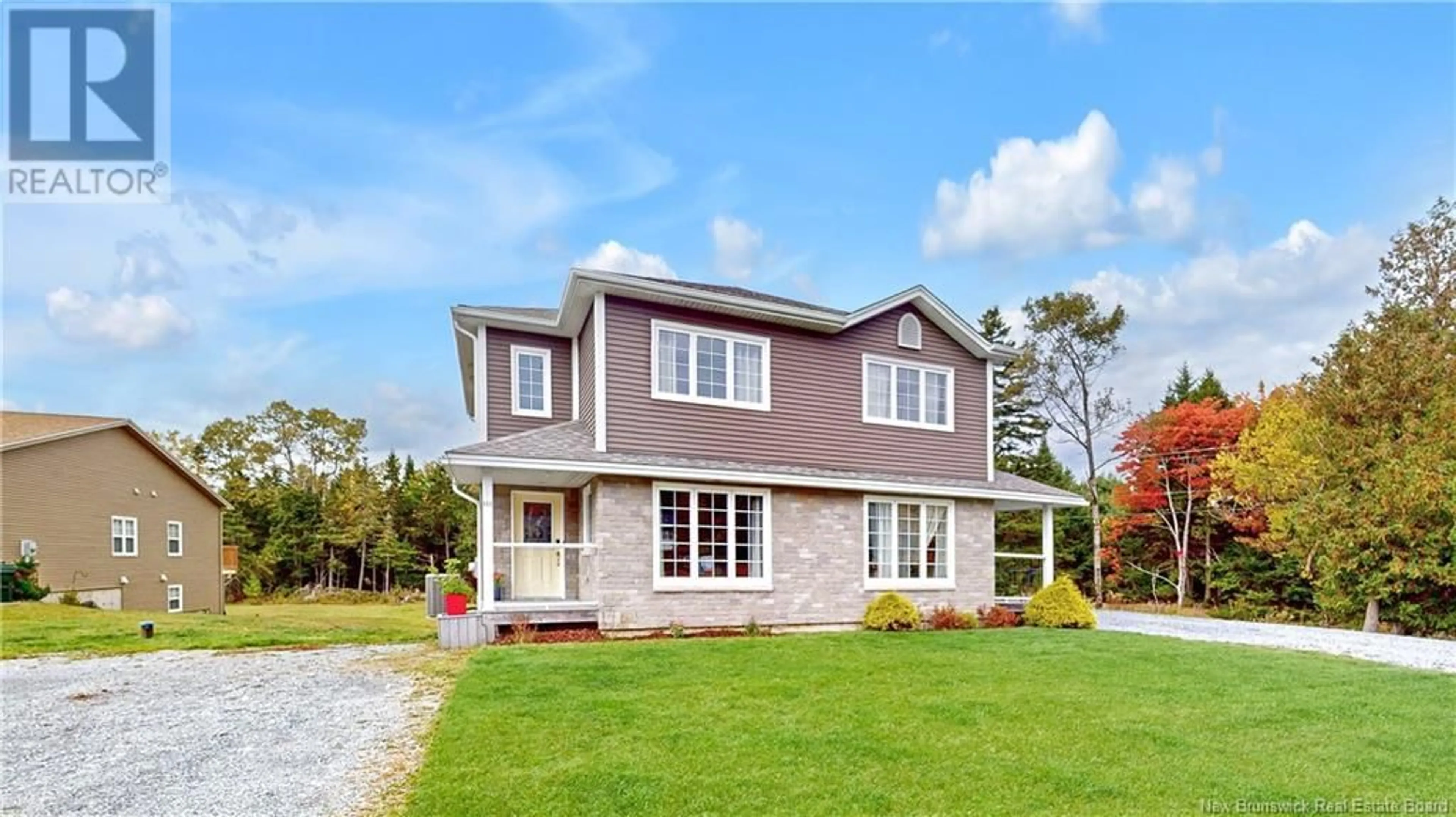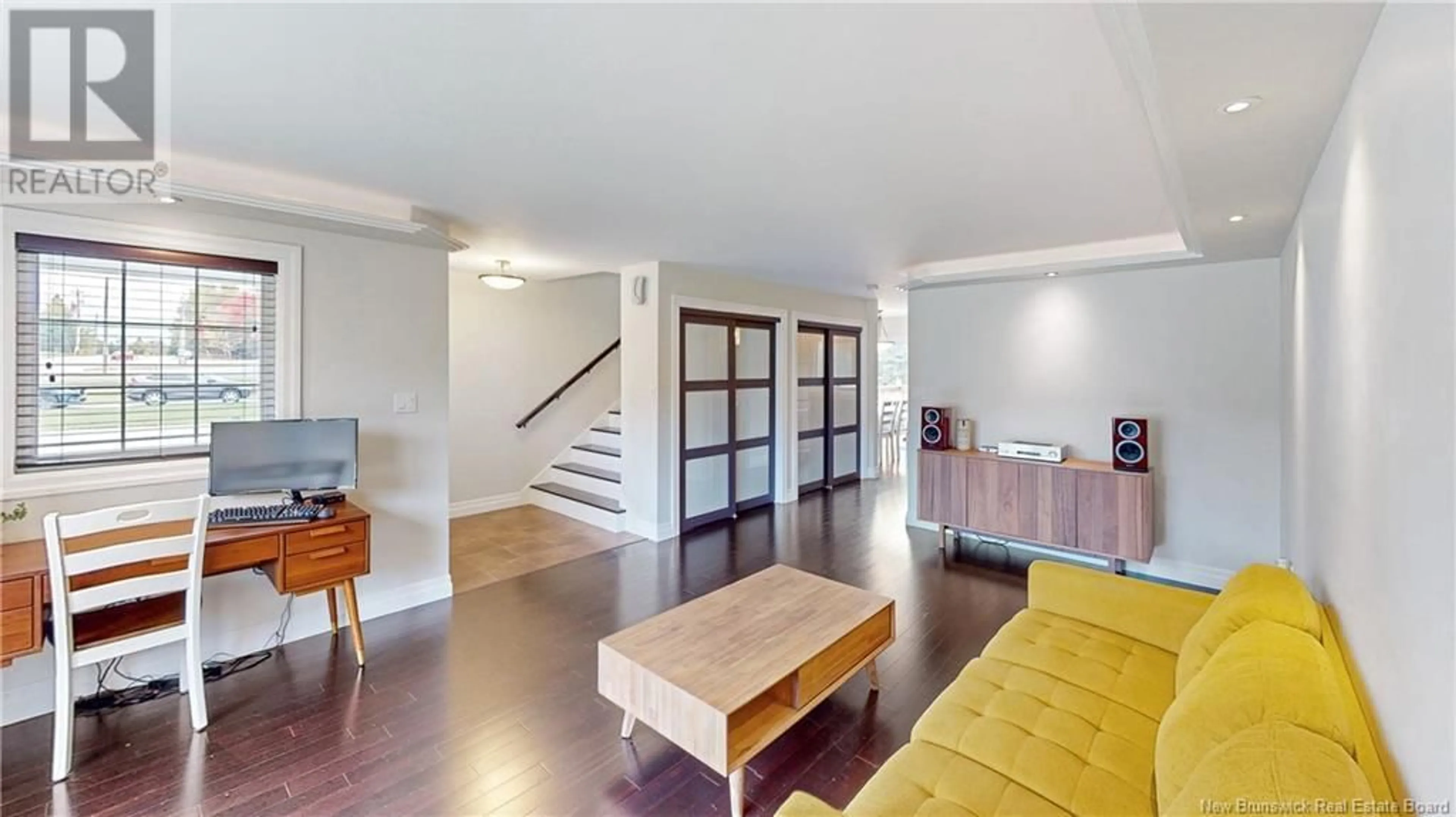111 Vincent Road, Quispamsis, New Brunswick E2E1S9
Contact us about this property
Highlights
Estimated ValueThis is the price Wahi expects this property to sell for.
The calculation is powered by our Instant Home Value Estimate, which uses current market and property price trends to estimate your home’s value with a 90% accuracy rate.Not available
Price/Sqft$215/sqft
Est. Mortgage$1,481/mth
Tax Amount ()-
Days On Market2 days
Description
This semi detached is in a fantastic location and close to all schools and recreation. 3 levels of finished space will allow everyone the flexibility they require for todays work/life balance. The main floor is very well appointed with tray ceilings and cove lighting and beautiful hardwood throughout. Large living room with lots of great natural light flows easily into the kitchen and dining area and a 1/2 bath with heated tile floor is super convenient. Patio door off the dining room allows access to the new rear deck and views of the very large backyard. Beautifully stained staircase leads to the upper level and 3 bedrooms. The primary suite is large and features a tray ceiling and cove lighting along with a very nice sized walk-in closet. Down the hall is the oversized full bathroom with heated tile floors and a convenient sit down prep area. This well thought out top floor features the washer/dryer and laundry facilities and a whole lot of stress reduction. The basement level is a bright open concept and fully finished. Grab your shoes and head out to the backyard and access to the Quispamsis trail network is only a short jaunt through the backwoods. Energy efficiency lovers rejoice... a fully ducted heat pump will satisfy your heating and cooling needs and won't break the bank. This home is neat, tidy and very easy to maintain. Offers will be conveyed to the vendor beginning Oct. 29 at 1 pm. (id:39198)
Property Details
Interior
Features
Second level Floor
Bath (# pieces 1-6)
7' x 9'9''Bedroom
8'9'' x 10'Other
4'7'' x 6'2''Primary Bedroom
15'5'' x 13'Exterior
Features
Property History
 22
22

