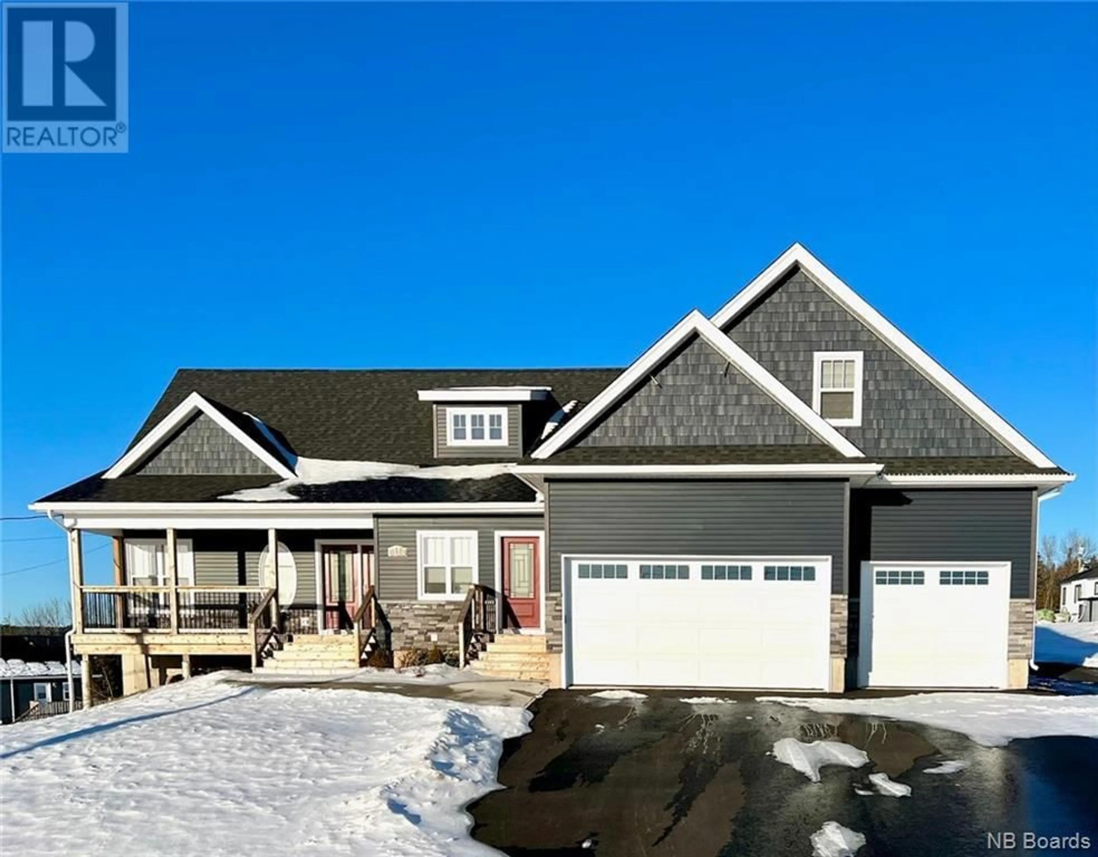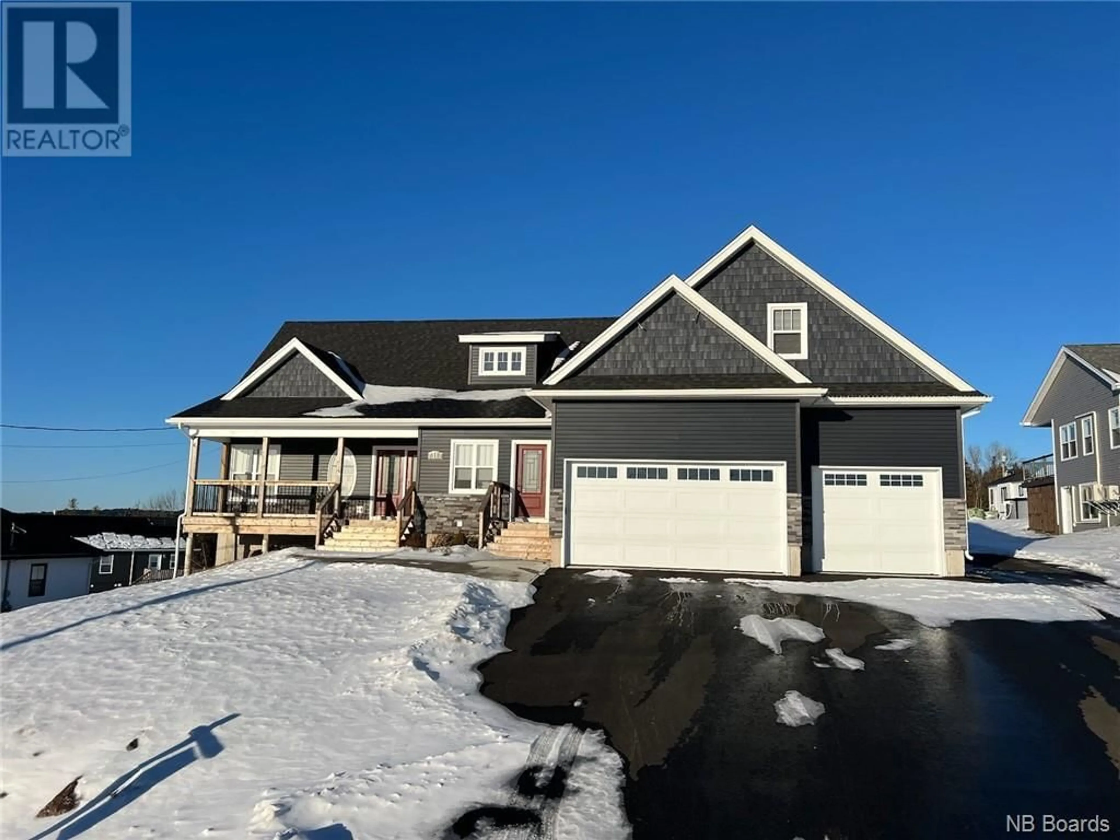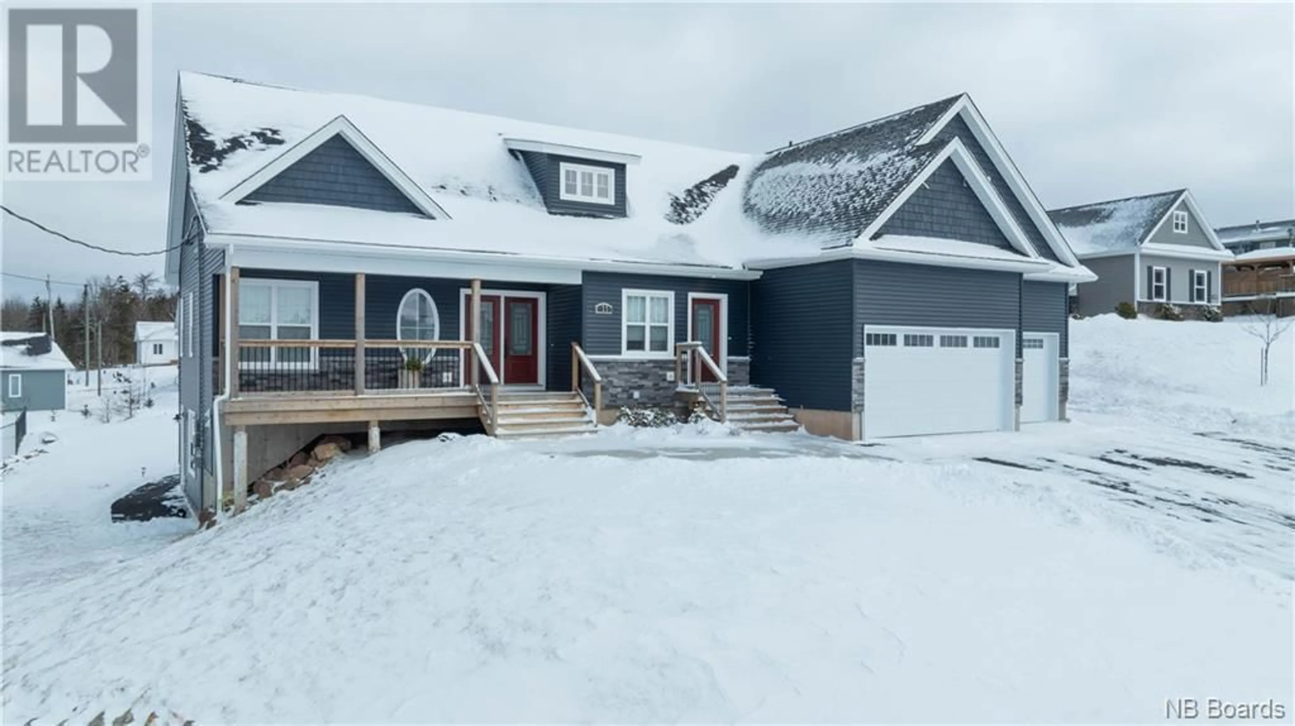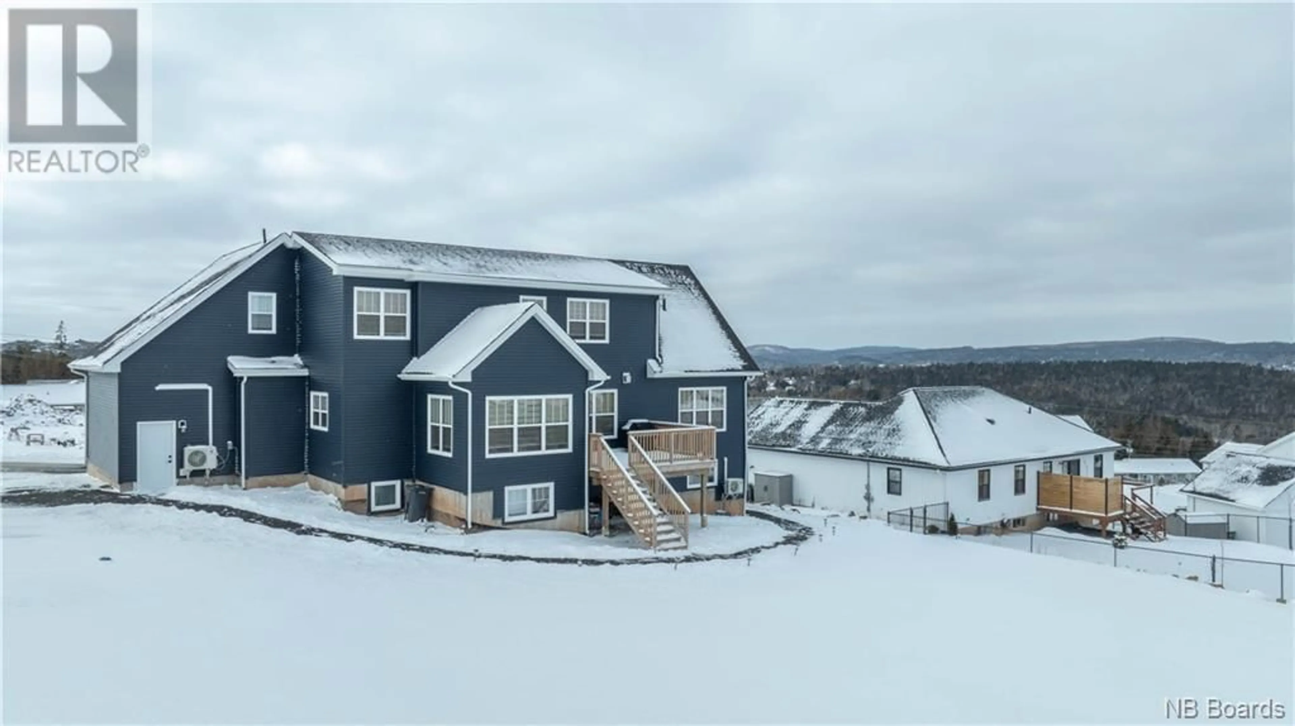11 Waverly Lane, Quispamsis, New Brunswick E2G0J8
Contact us about this property
Highlights
Estimated ValueThis is the price Wahi expects this property to sell for.
The calculation is powered by our Instant Home Value Estimate, which uses current market and property price trends to estimate your home’s value with a 90% accuracy rate.Not available
Price/Sqft$549/sqft
Est. Mortgage$3,865/mo
Tax Amount ()-
Days On Market247 days
Description
Large home + 2 Bedroom Apartment/in law suite! Welcome to this stunning 3-car garage home, meticulously designed and built in 2022 to meet your every need! This property features a separate apartment with 2 bedrooms and 1 bathroom plus a dedicated office that can be used as another bedroom, ideal for in-family living or as an income booster. Step inside to discover 4 bedrooms & 3 bathrooms, with above garage loft, offering ample space for the entire family. The main level boasts an open concept living room and kitchen, perfect for entertaining. The dining room offers breathtaking views of the tranquil Kennebecasis River. The master bedroom, located on the main level, provides a peaceful retreat. The house also features its own laundry room, ensuring convenience. Both units have independent laundry areas, adding functionality. Adorned with stylish grey tone floors, the house has a modern and inviting atmosphere. The lower unit is spacious and bright, with large windows flooding the space with natural light. This area can be used for in-family living or a rental unit to help with the mortgage. Located in a prime area, this home offers proximity to the Q-Plex recreational center, walking trails, dog parks, biking routes, churches, shopping, and more. It's an incredible opportunity to care for a senior family member or generate rental income. Don't miss out on this promising home that combines functionality, elegance, and the potential for a comfortable lifestyle. (id:39198)
Property Details
Interior
Features
Second level Floor
Bedroom
10'6'' x 12'2''Bedroom
10'3'' x 12'9''Bedroom
10'7'' x 12'9''Bath (# pieces 1-6)
6'7'' x 10'11''Exterior
Features




