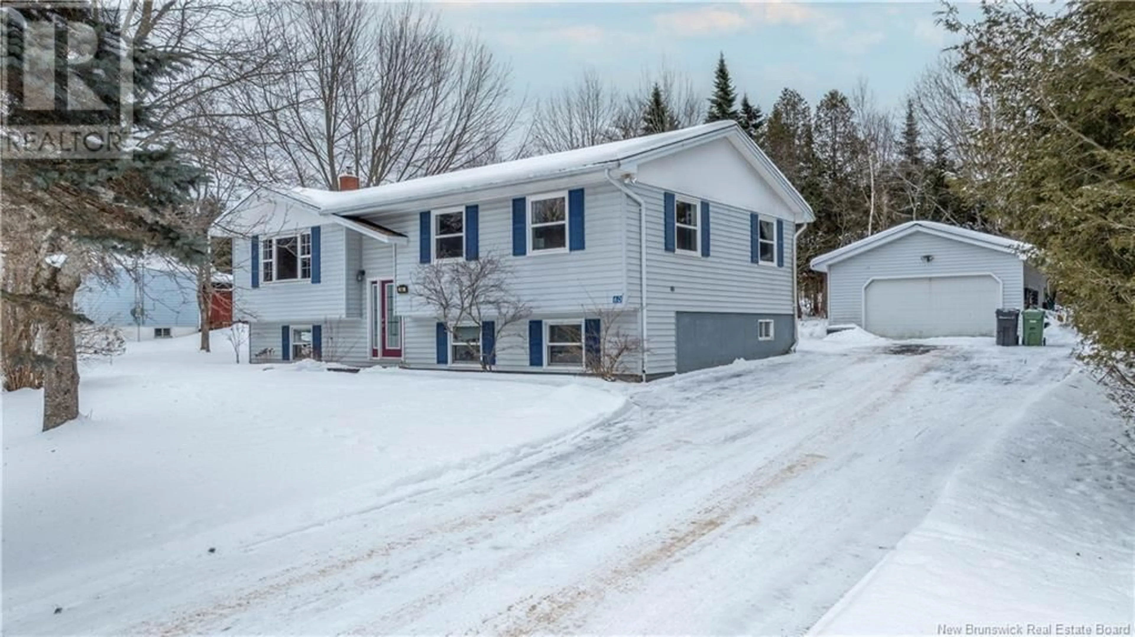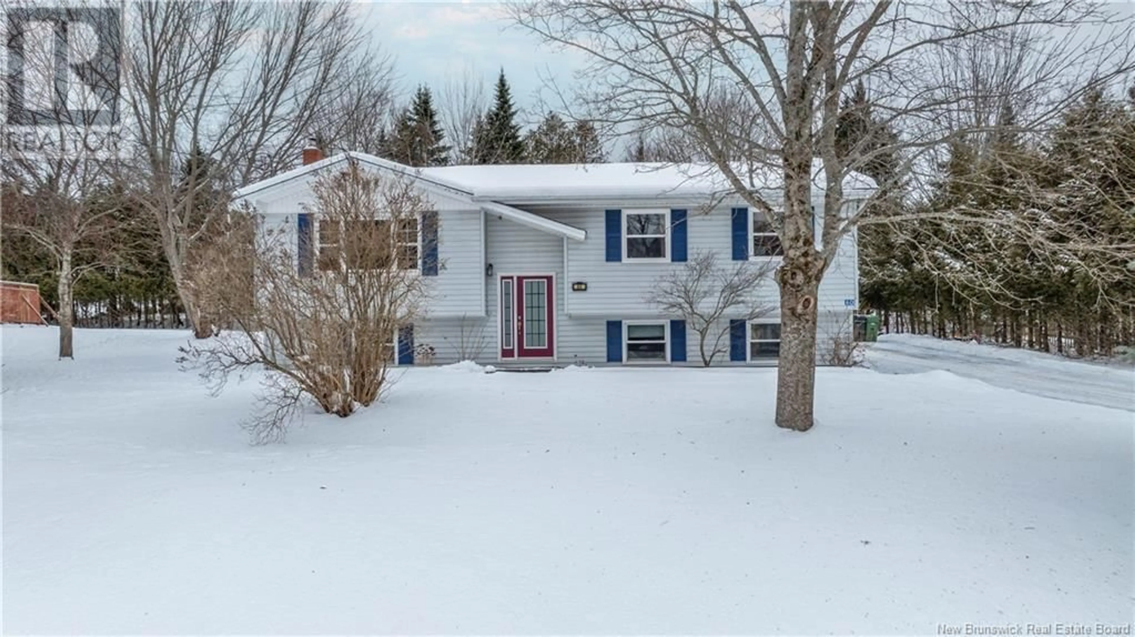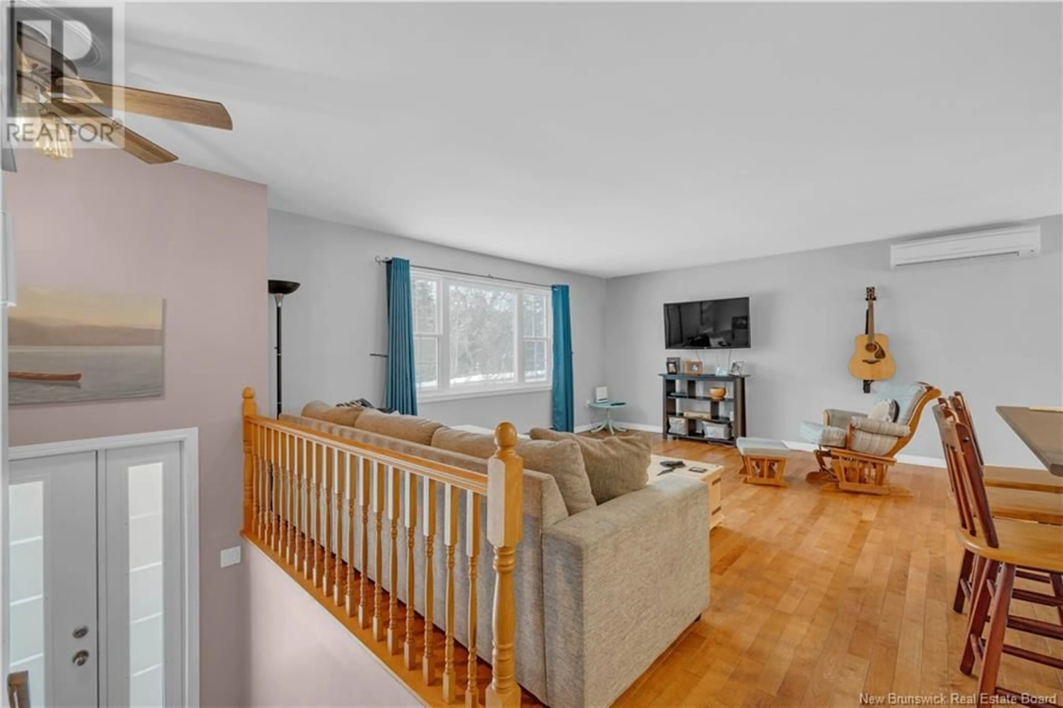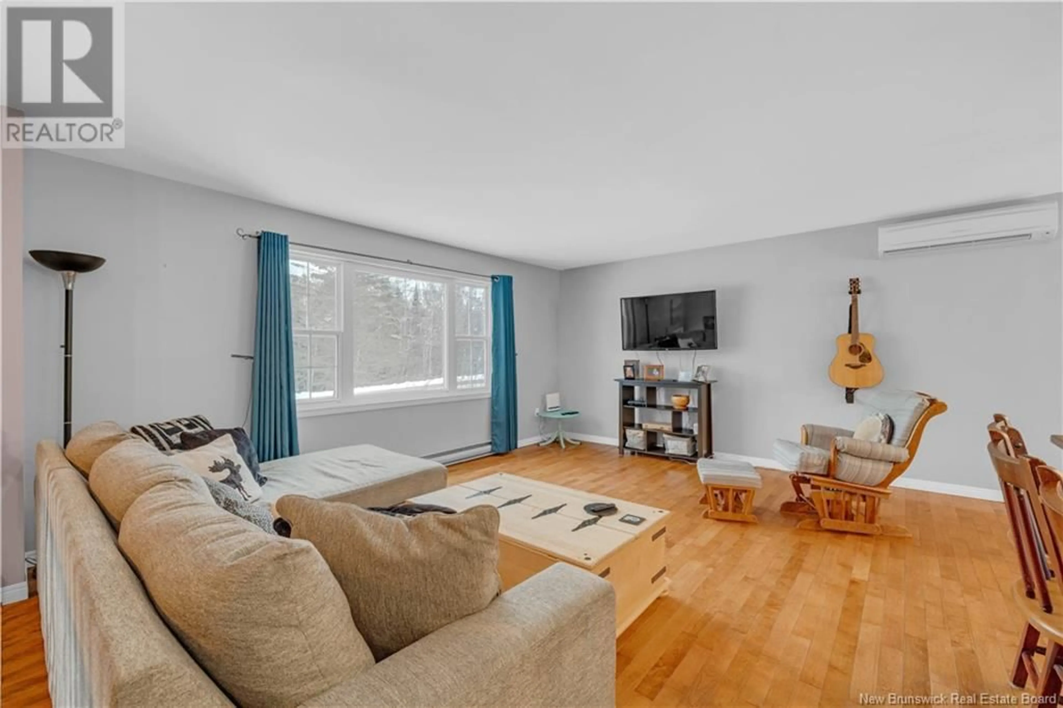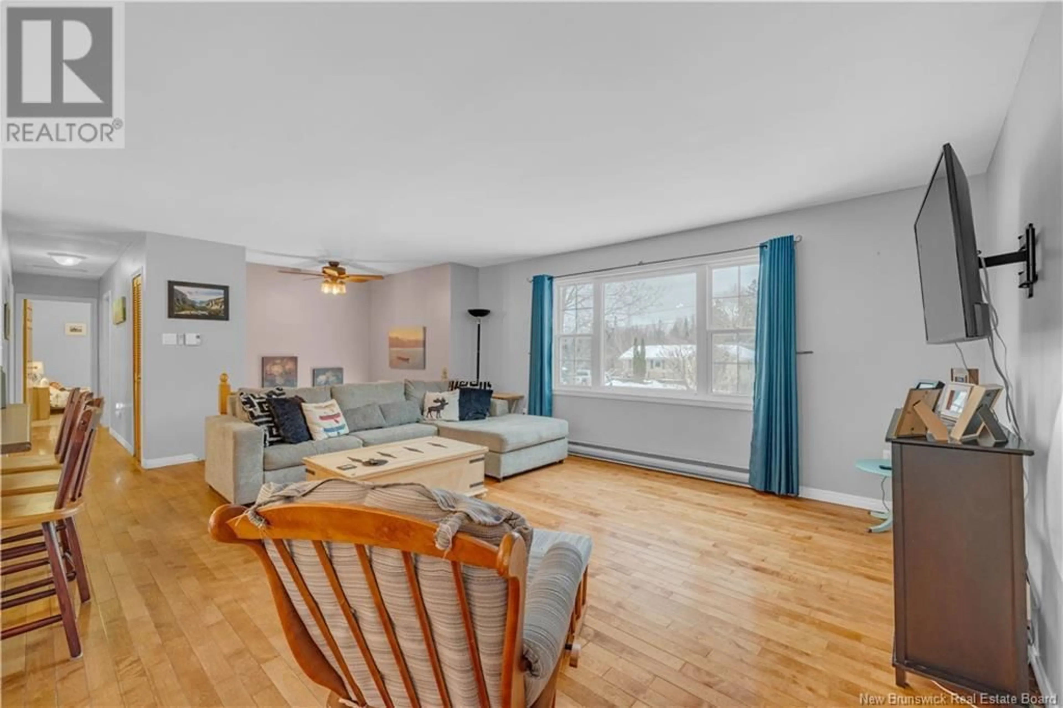60 Bartlett Avenue, Hampton, New Brunswick E5N5J1
Contact us about this property
Highlights
Estimated ValueThis is the price Wahi expects this property to sell for.
The calculation is powered by our Instant Home Value Estimate, which uses current market and property price trends to estimate your home’s value with a 90% accuracy rate.Not available
Price/Sqft$273/sqft
Est. Mortgage$1,460/mo
Tax Amount ()-
Days On Market1 day
Description
Welcome to 60 Bartlett Avenue! This inviting 3+1 bedroom split-entry home is located in a sought-after, family-friendly neighborhood in Hampton. As you step inside, you'll be greeted by a bright, open-concept living space, ideal for both entertaining and everyday living. The kitchen features an oversized island, abundant cabinetry, and seamless access to the back deck. Natural light pours in through the large windows, illuminating the eat-in dining area and cozy living room. Completing the space is a heat pump, ensuring comfort during both winter's chill and summer's heat. Down the hall, you'll find three generously sized bedrooms and a full bath, making this layout perfect for family living. The lower level boasts a spacious family room, enhanced by a wood stove and a second mini-split heat pump. This level also offers a fourth bedroom, a versatile office space (or potential fifth bedroom), a convenient laundry area, a half bath, and plenty of storage. With impressive curb appeal, this home is complemented by a detached garage, a large paved driveway, and an above-ground pool. Ideally situated just seconds from the highway and the heart of Hampton, this property is sure to check all the boxes. Schedule your showing today! (id:39198)
Upcoming Open House
Property Details
Interior
Features
Basement Floor
Office
10'3'' x 12'6''Family room
16'5'' x 23'9''Bedroom
10'0'' x 10'0''Exterior
Features
Property History
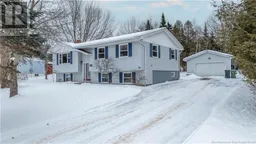 34
34
