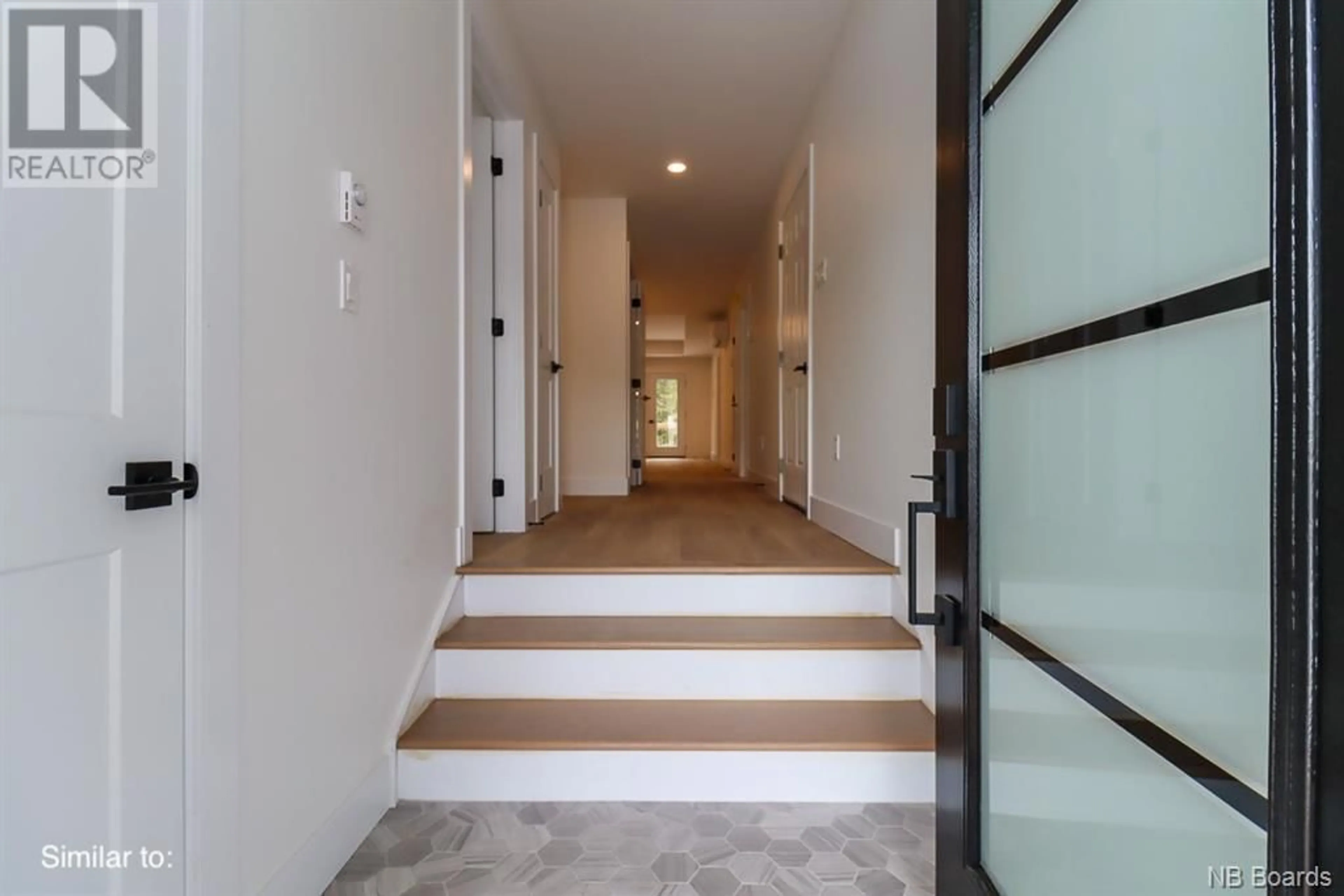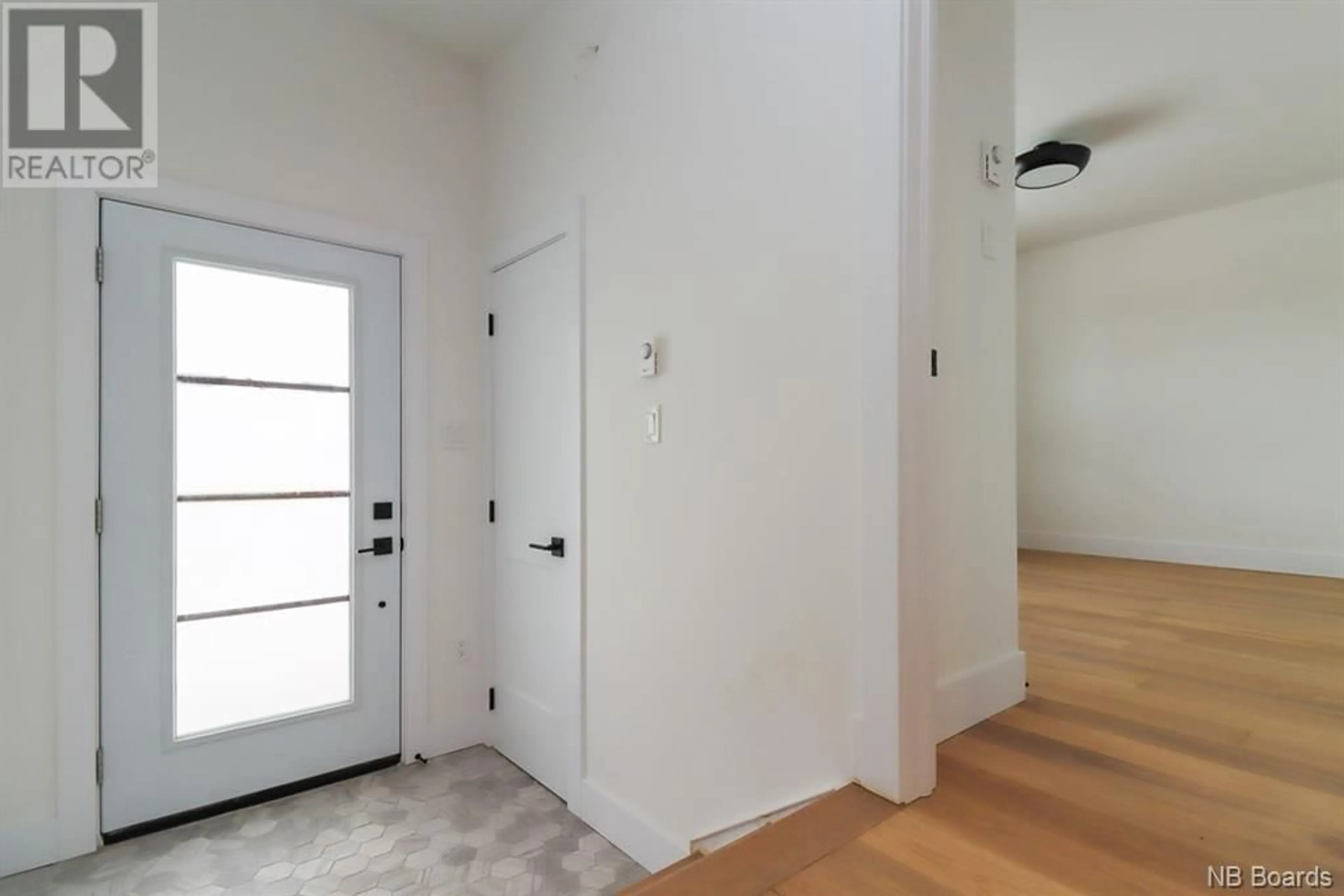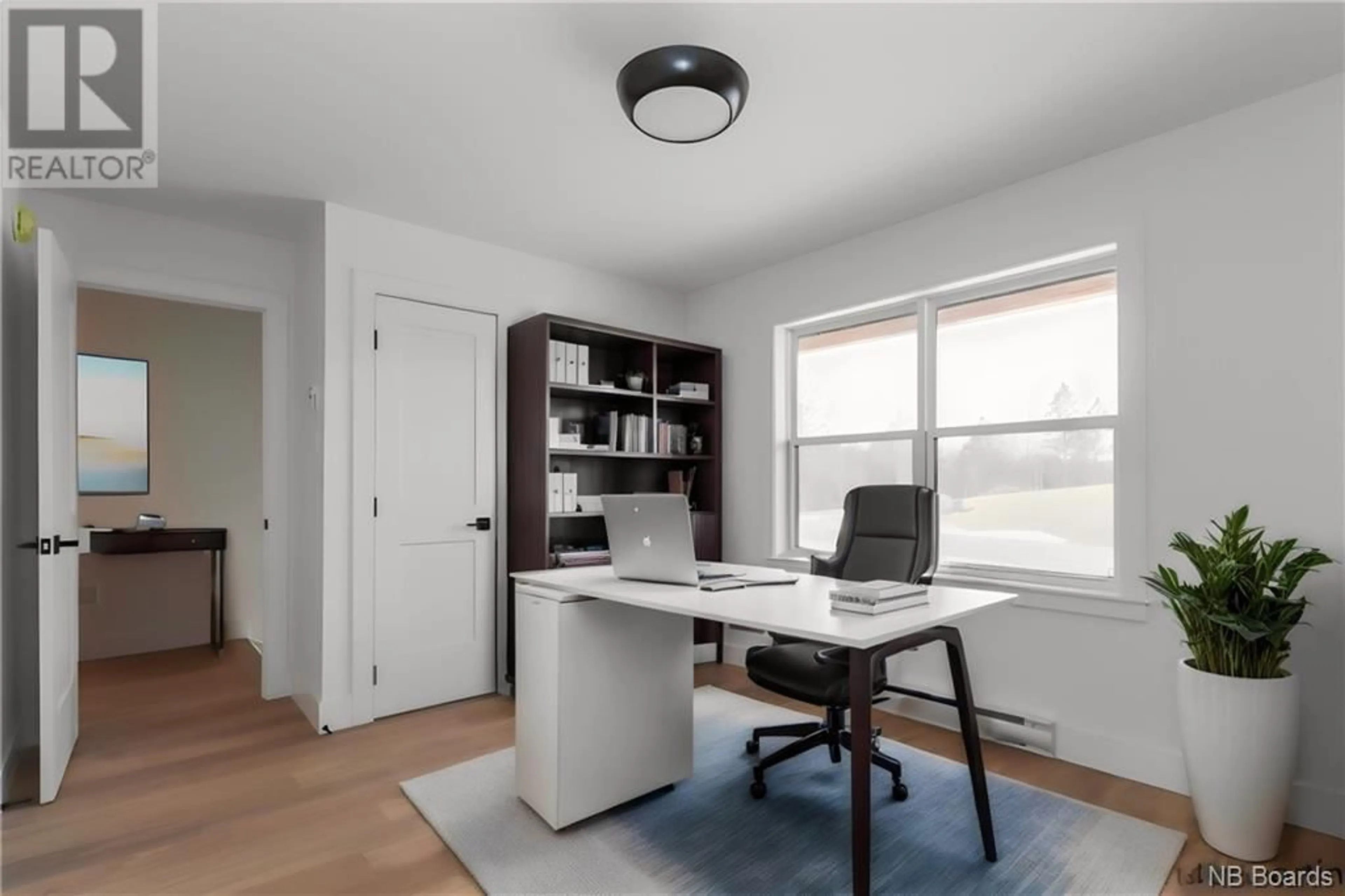53 Homestead Drive, Hampton, New Brunswick E5N5M3
Contact us about this property
Highlights
Estimated ValueThis is the price Wahi expects this property to sell for.
The calculation is powered by our Instant Home Value Estimate, which uses current market and property price trends to estimate your home’s value with a 90% accuracy rate.Not available
Price/Sqft$319/sqft
Est. Mortgage$1,932/mo
Tax Amount ()-
Days On Market219 days
Description
Welcome to 53 Homestead Drive, an exquisite duplex garden home located in the heart of Hampton, NB. Close to amazing riverfront adventures, hiking trails and all amenities, this UNDER CONSTRUCTION home is designed to provide you with an exceptional living experience. BASE UNITS STARTING AT $449,900 per side. As you step inside this inviting duplex garden home, you'll discover a spacious and thoughtfully designed floor plan. With 3-bedrooms/ 2-bathrooms, main floor laundry. The open concept design encourages connection and is perfect for hosting gatherings or enjoying quality time with loved ones. Parking will no longer be a hassle, as each side of the duplex boasts a generous double car garage. The primary bedroom features an ensuite bathroom and spacious walk-in closet. The unfinished basement will be a warm and bright space to finish, thanks to its oversized windows. This home comes with a 10-year LUX Home warranty. But wait, there's more! If you require a mortgage, the builder offers an opportunity to work with a lender who secures competitive interest rates and a mortgage rate buy-back to save you money. This is the perfect time to buy. While under construction, this allows you the opportunity to pick colours and more! If you're looking for an AFFORDABLE NEW home look no further than 55 Homestead Drive. HST included in sale price with rebate back to vendor. (id:39198)
Property Details
Interior
Features
Main level Floor
3pc Ensuite bath
Primary Bedroom
Bedroom
Living room/Dining room
Exterior
Features
Property History
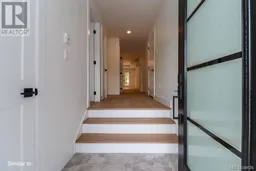 19
19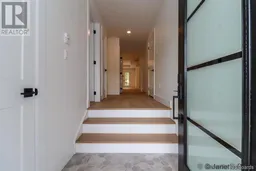 35
35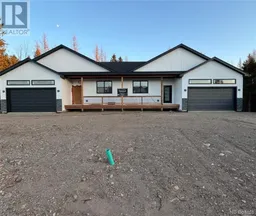 39
39
