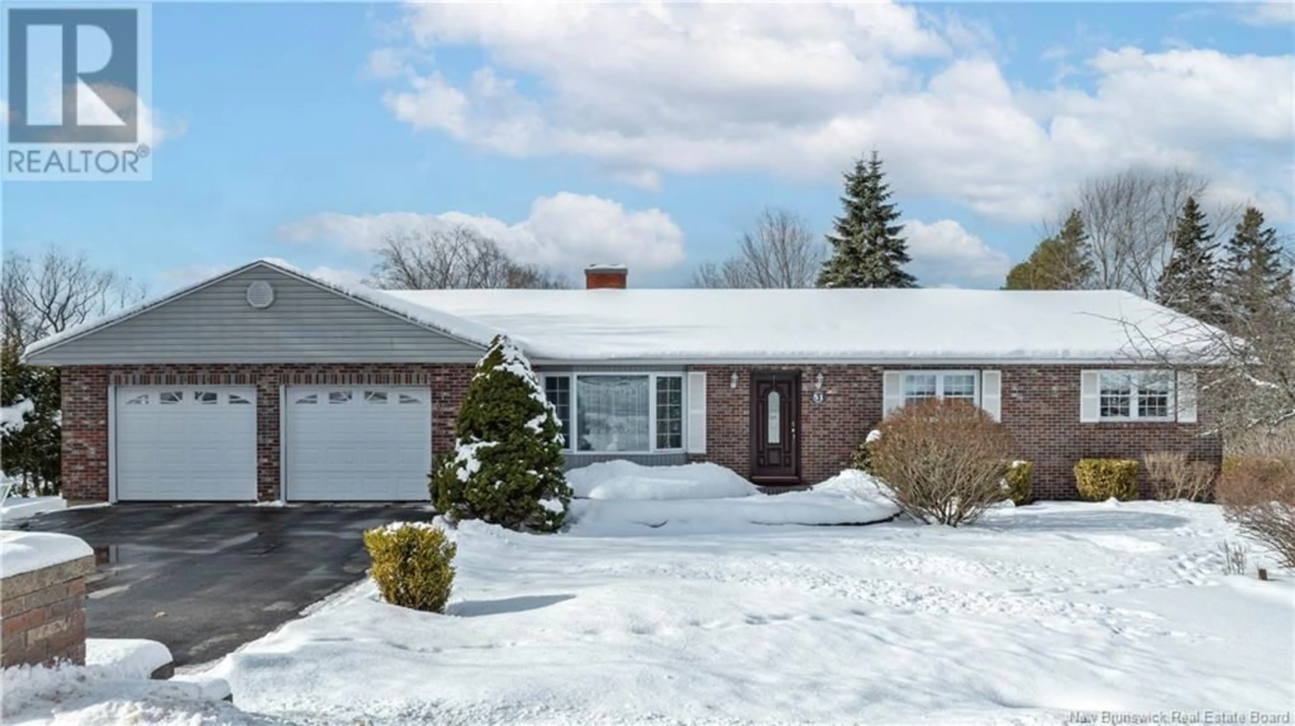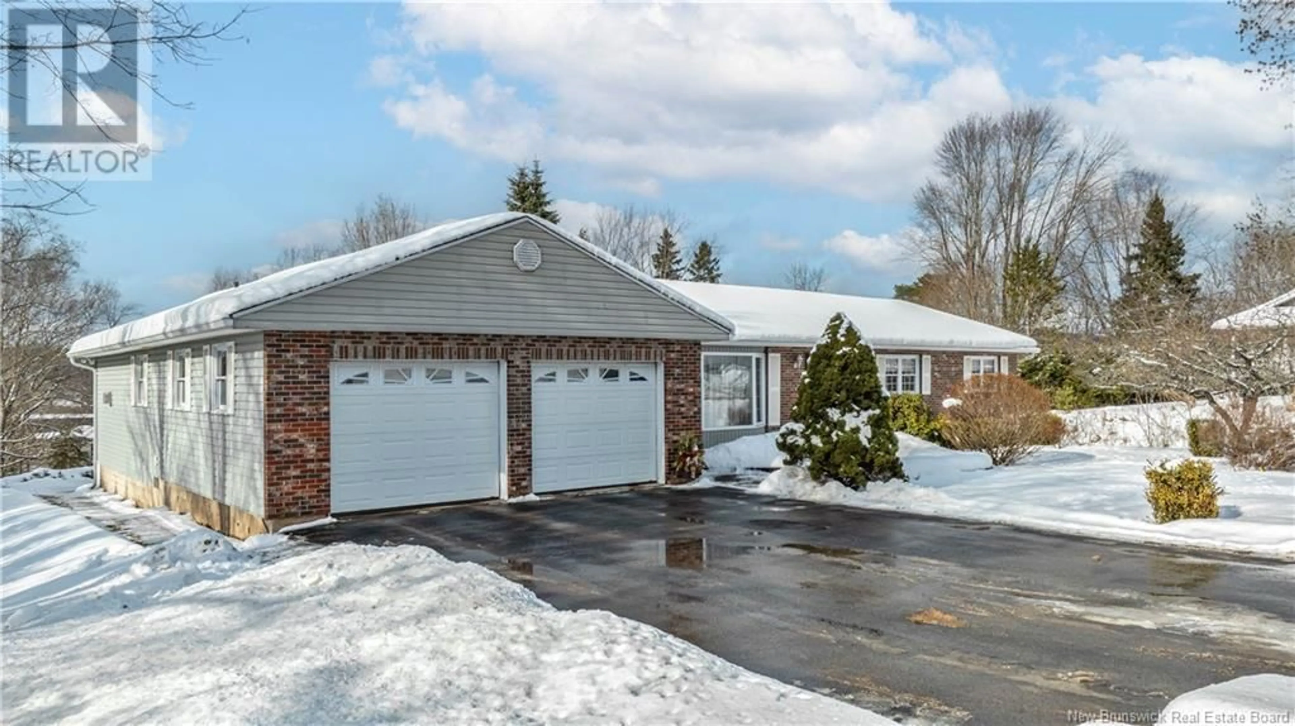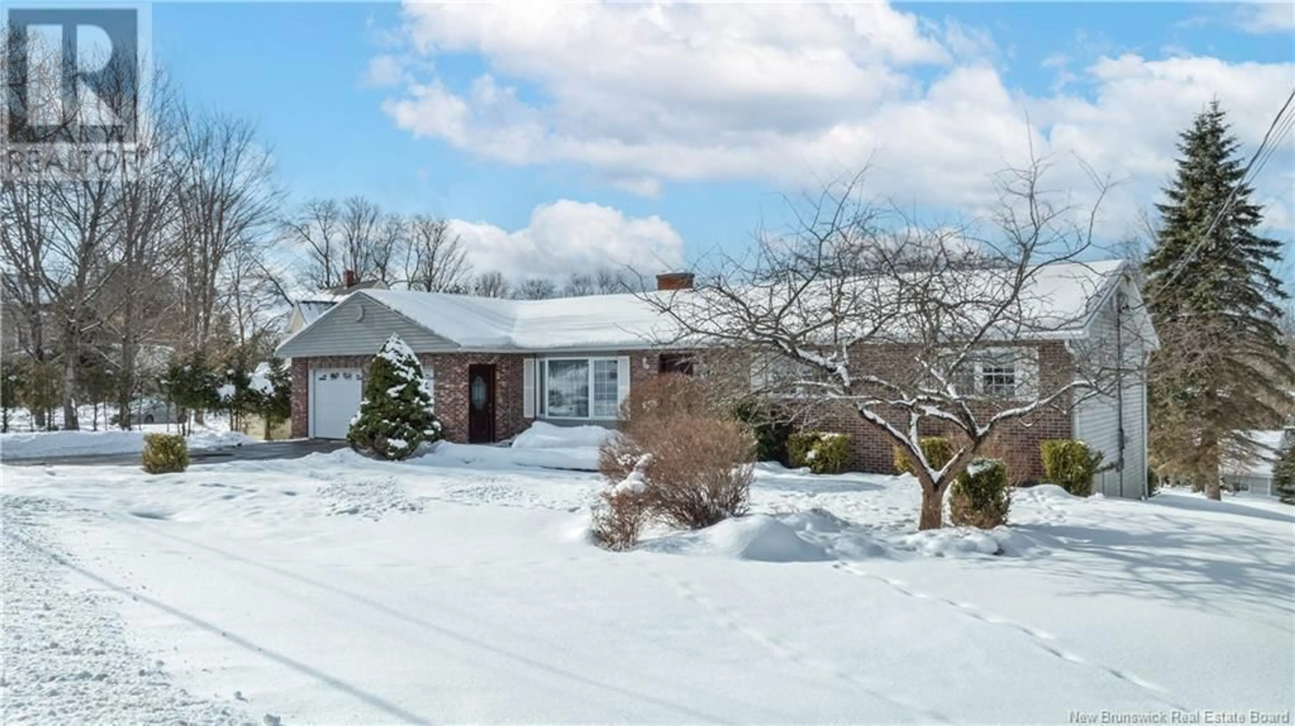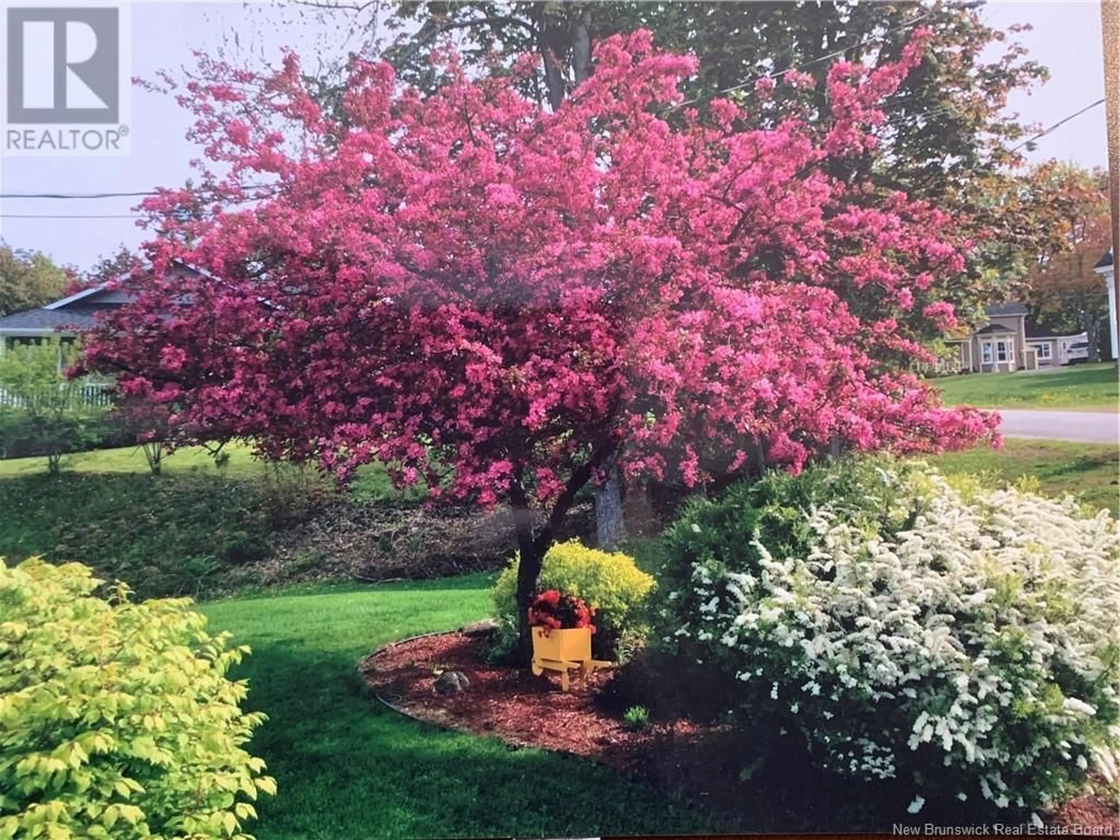51 Everett Street, Hampton, New Brunswick E5N5A8
Contact us about this property
Highlights
Estimated ValueThis is the price Wahi expects this property to sell for.
The calculation is powered by our Instant Home Value Estimate, which uses current market and property price trends to estimate your home’s value with a 90% accuracy rate.Not available
Price/Sqft$284/sqft
Est. Mortgage$2,362/mo
Tax Amount ()-
Days On Market11 hours
Description
Wonderful home + property, absolutely immaculate condition, lovingly built, updated + perfectly cared for by original owners, large addition in 1988 gives you just under 2000 sq ft of beautifully finished space. Huge Chenard built solid wood custom kitchen with island + skylights is very impressive, open to a spacious dining + family room extension with lovely brick hearth and propane stove. 2 Main floor bathrooms, one with in floor heat, main floor laundry, 3 large bedrooms, all hardwood and tile flooring. Top quality construction throughout with tounge + groove board flooring + roof, 10 front foundation wall + beautiful finishing work throughout. Open basement, many possibilities there, 40-inch-wide walkout door totally gyprocked and insulated. Home has back up electric baseboard heating and a high-end DAIKIN ducted heat pump system throughout with 12-year warranty for super comfort and efficiency. 2024 power bill equalizes to $357.00 a month. Great curb appeal, gorgeous red brick, property is as impressive as the home, approx more than ½ acre, professionally landscaped. A true gem!! (id:39198)
Upcoming Open House
Property Details
Interior
Features
Basement Floor
Bedroom
9' x 8'Bedroom
21' x 20'Primary Bedroom
25' x 47'Exterior
Features
Property History
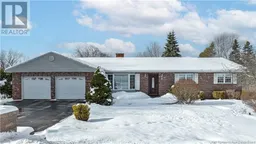 40
40
