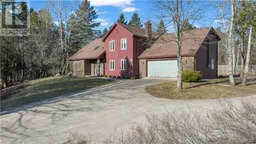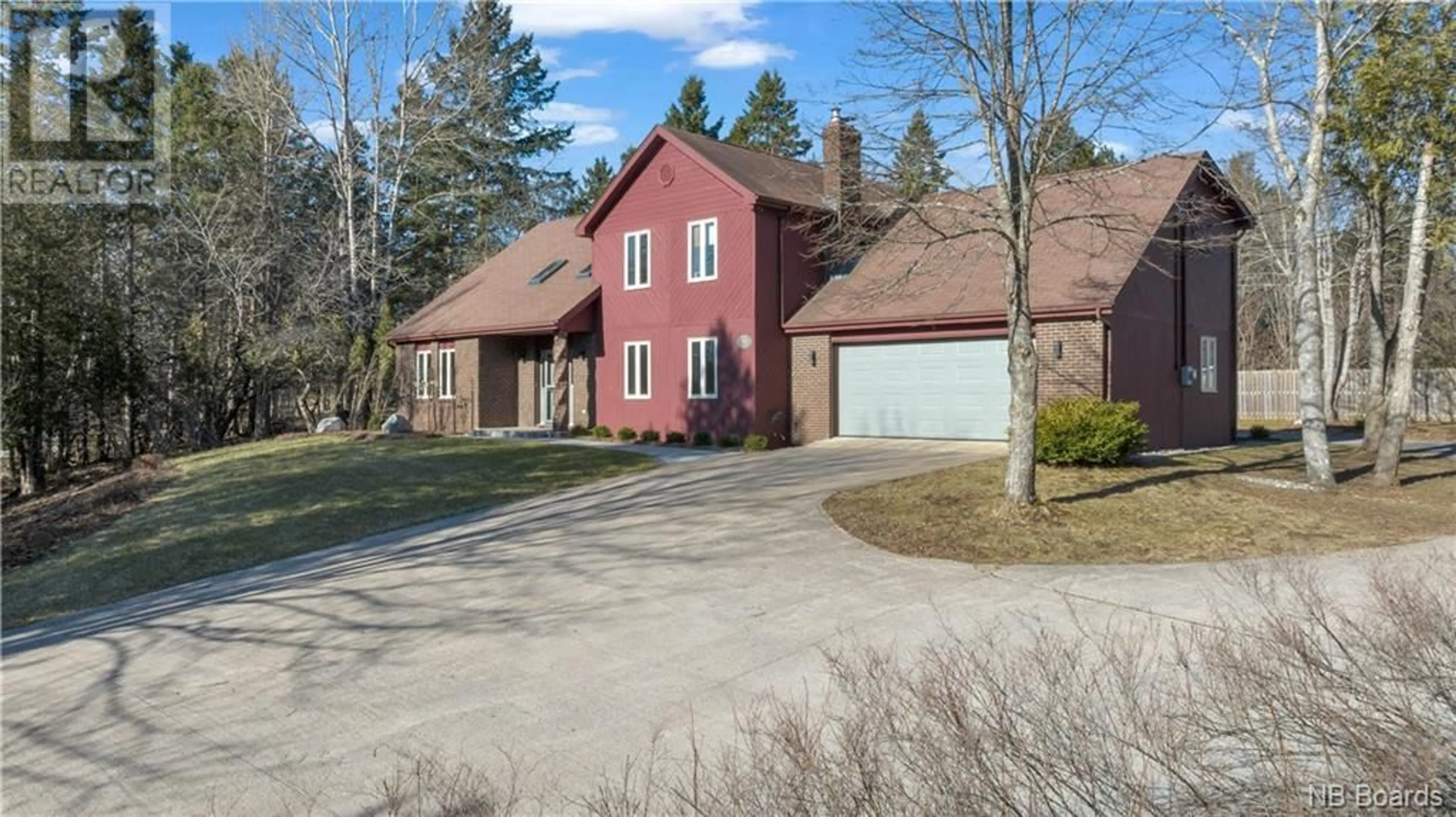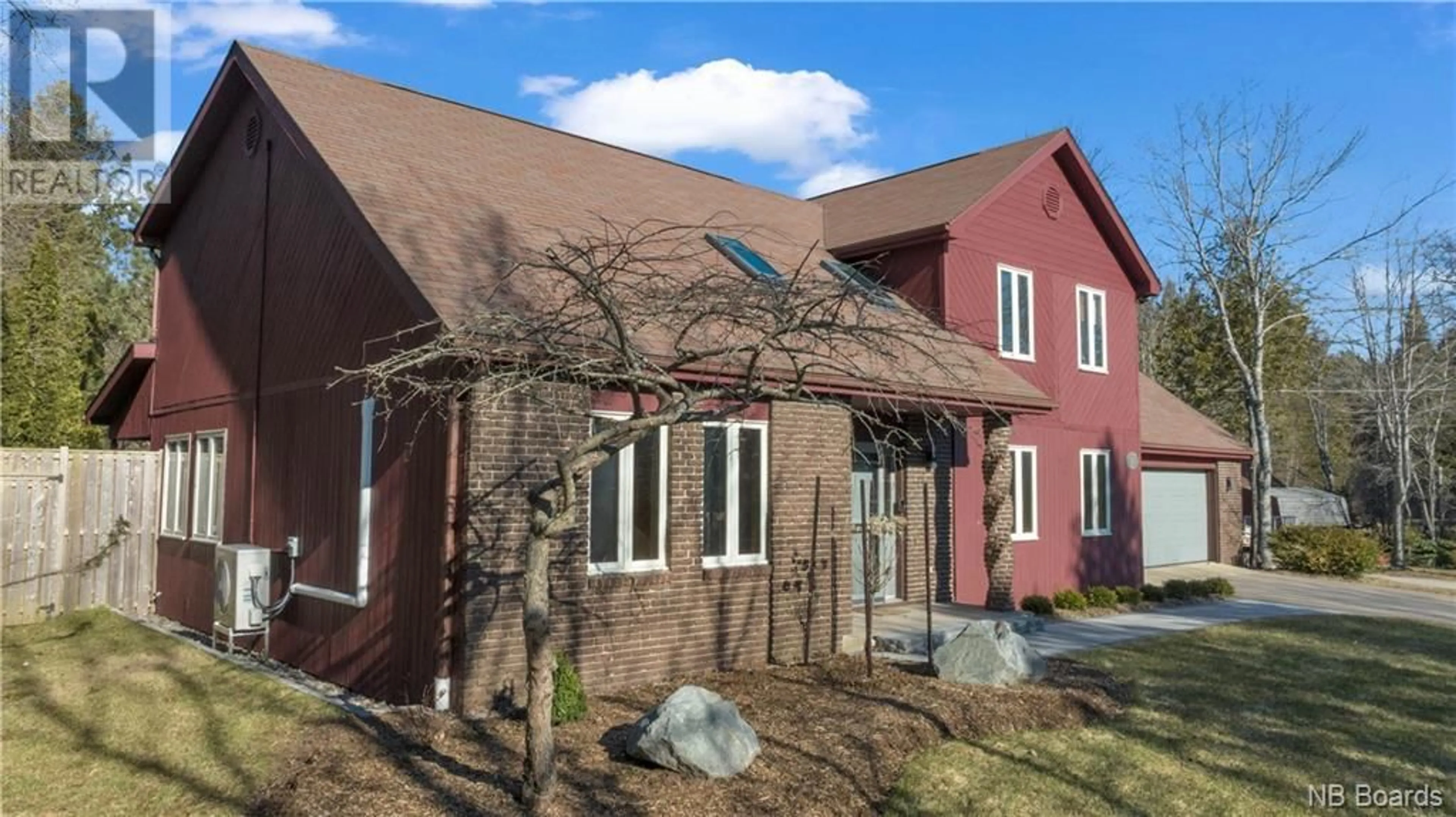29 Rockcliff Drive, Hampton, New Brunswick E5N5L9
Contact us about this property
Highlights
Estimated ValueThis is the price Wahi expects this property to sell for.
The calculation is powered by our Instant Home Value Estimate, which uses current market and property price trends to estimate your home’s value with a 90% accuracy rate.Not available
Price/Sqft$264/sqft
Est. Mortgage$2,899/mo
Tax Amount ()-
Days On Market230 days
Description
Welcome to 29 Rockcliff Drive! This stunning 2-storey home is nestled in the heart of Hampton on a private 1.42-acre lot surrounded by mature trees. Complete with 4 bedrooms and 4 bathrooms, this spacious family home offers an idyllic blend of warmth and comfort. Upon entering, you will be greeted by the grandeur of the great room, which features 20 ft cathedral ceilings and skylights that bathe the room in natural light. Adjacent to the entryway lies the living room, where relaxation by the fireplace awaits. The rustic-style kitchen is graced by oak cabinetry, and leads into a large dining room that is perfect for entertaining guests. Upstairs, the master bedroom boasts built-in closet space and an updated 5-piece ensuite, flowing into an additional room which could be used as a nursery, home office, or walk-in closet. Hardwood floors adorn the upper and main level, adding to the character of this home. The sunroom transports you outside into your own private oasis, complete with a covered patio overlooking the inground pool and beautifully landscaped backyard. The property also includes a detached garage/workshop, providing ample space for hobbies or additional storage. Ideally located near schools, walking trails, and local amenities, this property seamlessly balances privacy with convenience. Don't miss your chance to call this home your own! (id:39198)
Property Details
Interior
Features
Exterior
Features
Property History
 34
34

