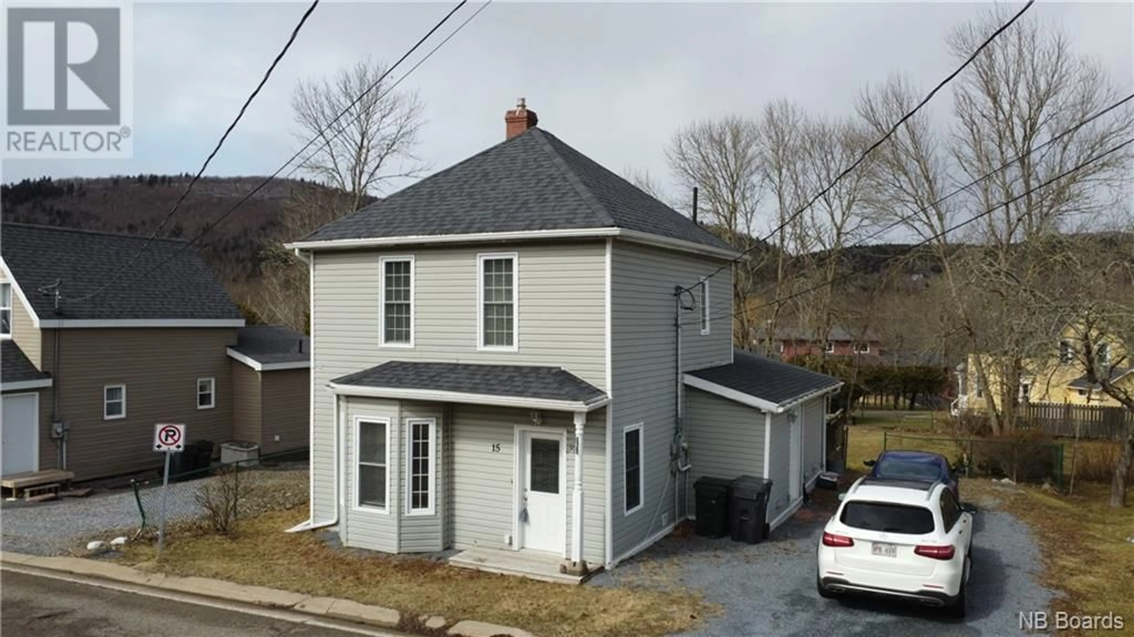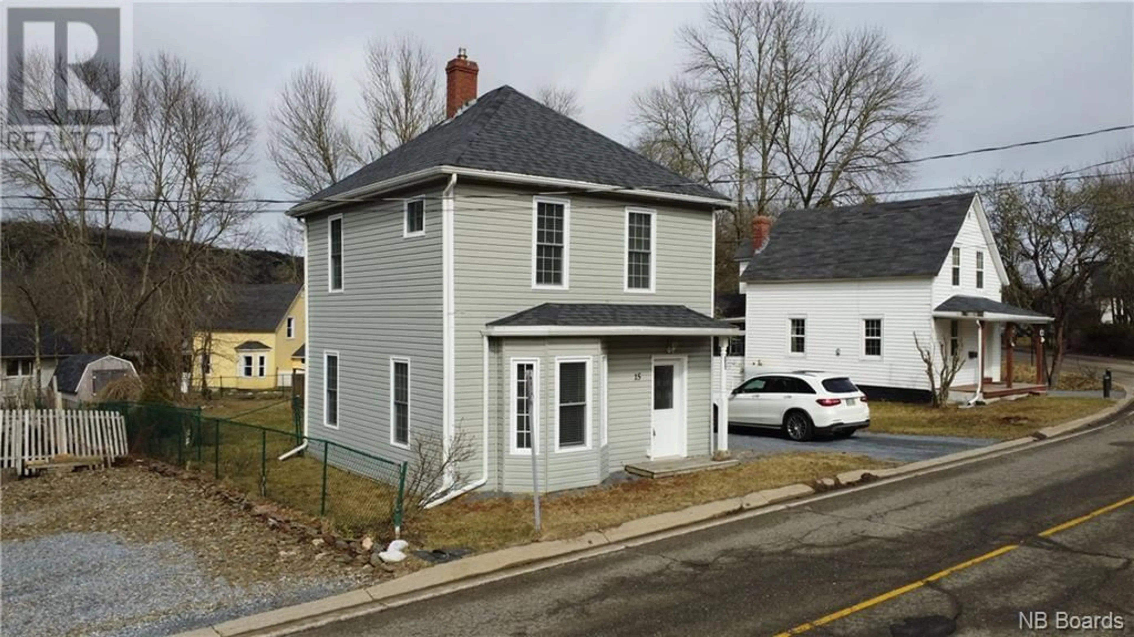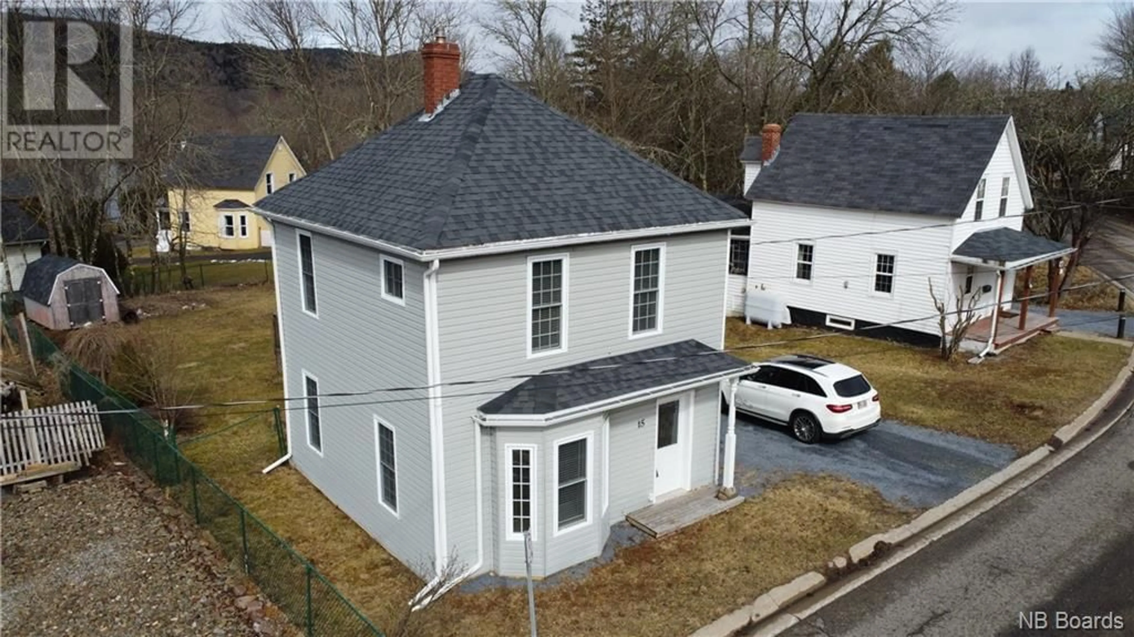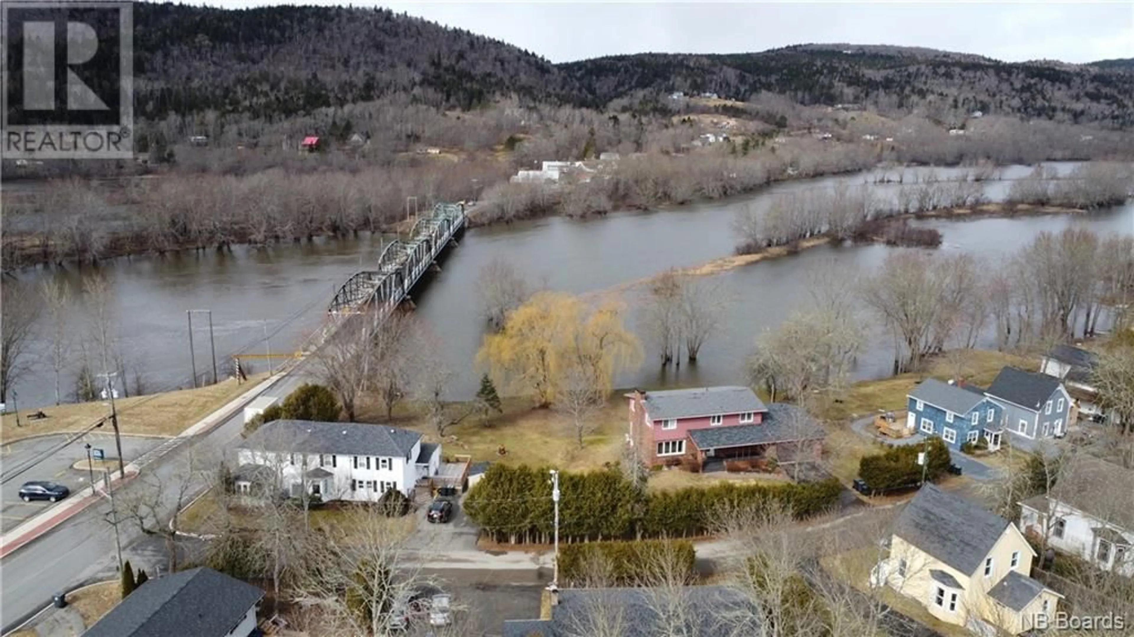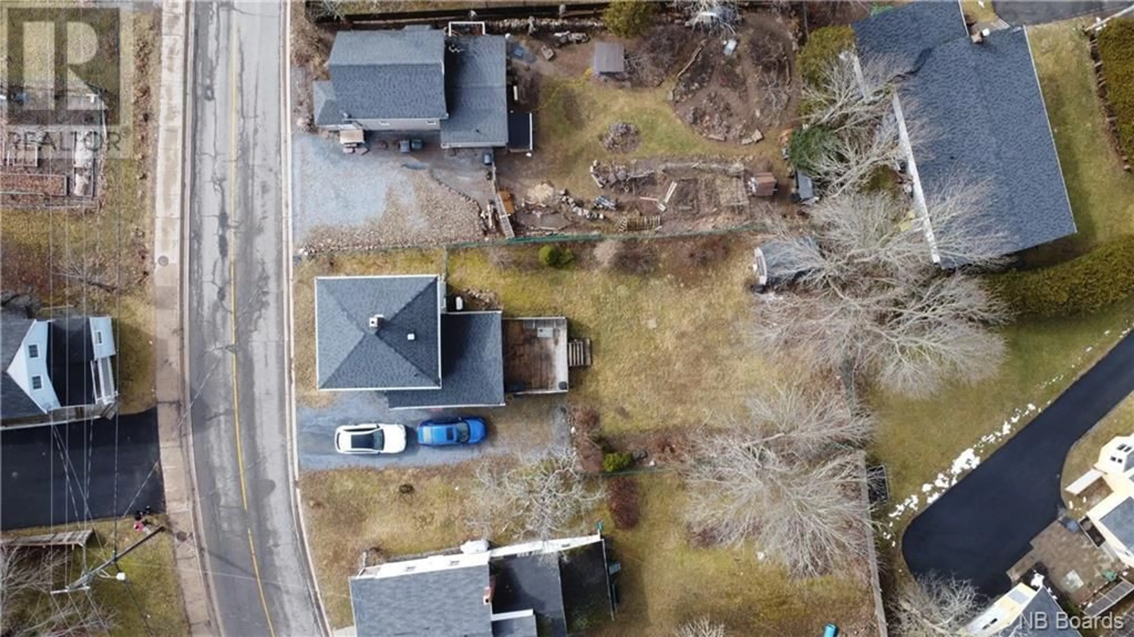15 Dutch Point Road, Hampton, New Brunswick E5N5Y9
Contact us about this property
Highlights
Estimated ValueThis is the price Wahi expects this property to sell for.
The calculation is powered by our Instant Home Value Estimate, which uses current market and property price trends to estimate your home’s value with a 90% accuracy rate.Not available
Price/Sqft$169/sqft
Est. Mortgage$858/mo
Tax Amount ()-
Days On Market277 days
Description
Discover serene living in this charming 3-bedroom, 2-storey home, beautifully positioned across from Dutch Point Park. With local walking trails, Hamptons picturesque bridge, and tranquil river all at your doorstep. As you step inside, the warmth of the living room welcomes you, leading into the dining area, perfect for hosting gatherings. The heart of the home is undoubtedly the kitchen, boasting wood cabinets, a handy pantry, sleek stainless appliances, and a walkout to the large rear deck overlooking the fully fenced yard with convenient storage shed. Upstairs, you will find three bedrooms, including a master and a second bedroom ingeniously transformed into a large walk-in closet, catering to the fashion-forward. The home's charm is enhanced by details such as painted stair risers, while the modern vinyl windows and a roof thats less than seven years old provide peace of mind. A crawl space basement, accessible through the pantry. This property is not just a house but a blend of natural beauty, thoughtful amenities, and practical living spaces, making it the perfect backdrop for your new chapter. Offers considered March 20th. (id:39198)
Property Details
Interior
Features
Second level Floor
Bath (# pieces 1-6)
4'6'' x 9'0''Bedroom
10'7'' x 7'5''Bedroom
8'1'' x 6'10''Bedroom
10'8'' x 11'0''Exterior
Features
Property History
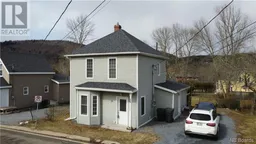 33
33
