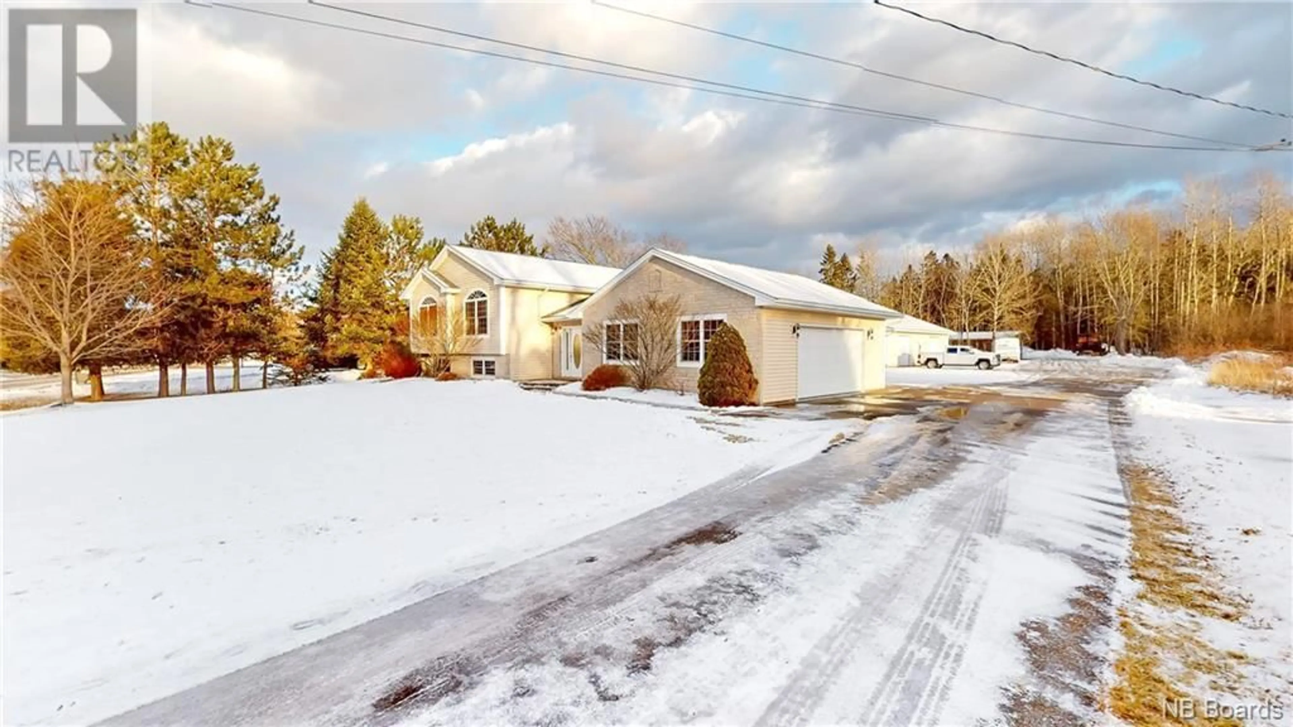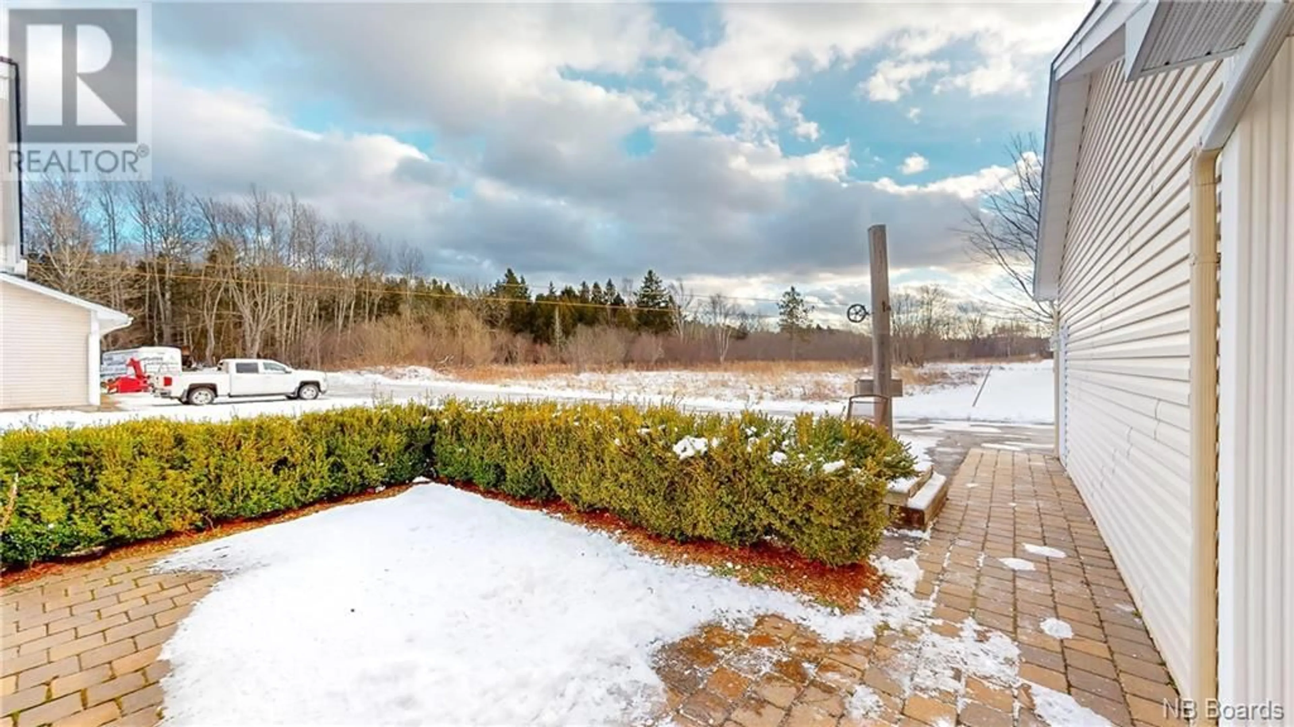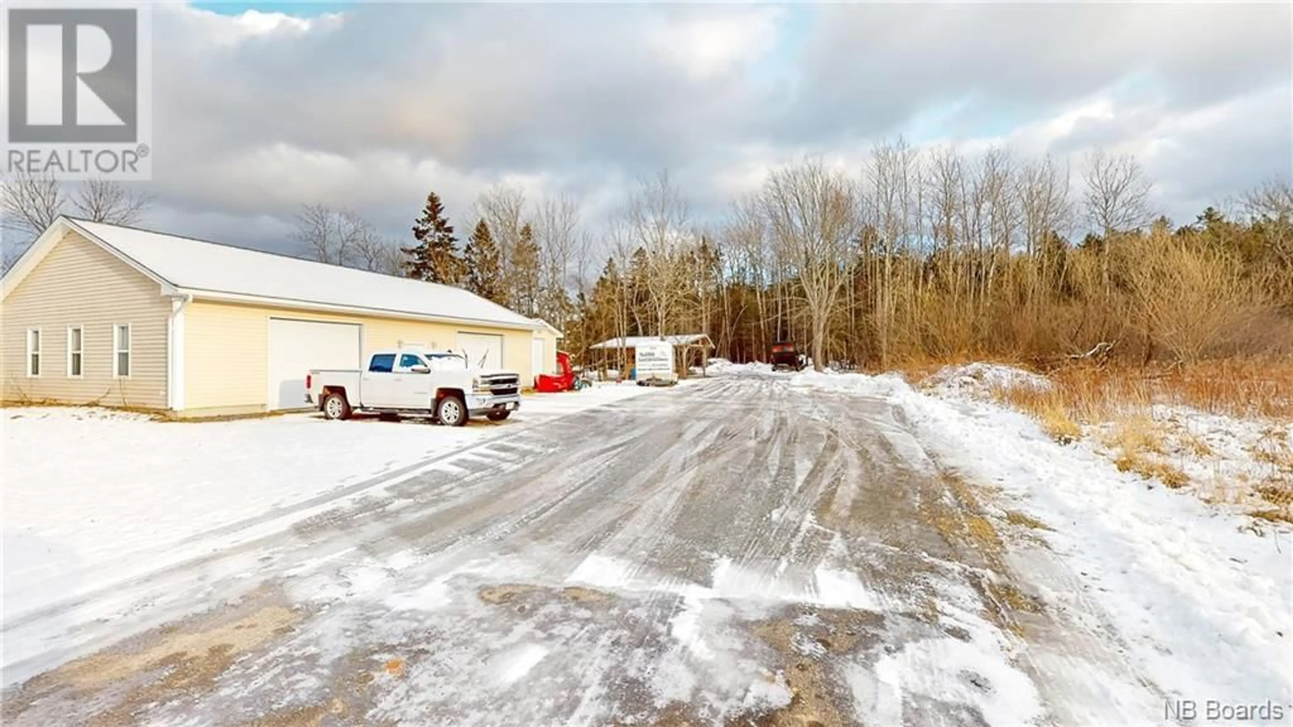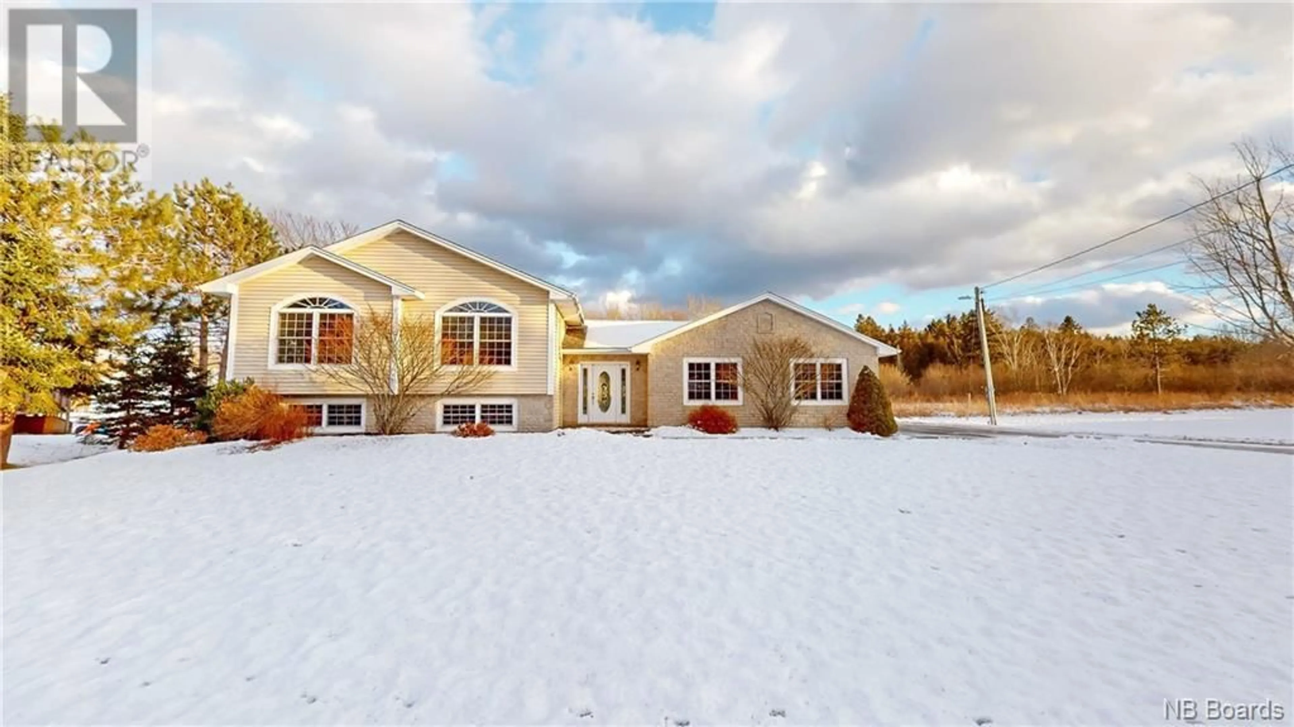130 Dutch Point Road, Hampton, New Brunswick E5N5Y8
Contact us about this property
Highlights
Estimated ValueThis is the price Wahi expects this property to sell for.
The calculation is powered by our Instant Home Value Estimate, which uses current market and property price trends to estimate your home’s value with a 90% accuracy rate.Not available
Price/Sqft$365/sqft
Est. Mortgage$2,555/mo
Tax Amount ()-
Days On Market283 days
Description
We invite you to consider this beautifully kept one owner home-finished with quality top to bottom & the absolute perfect detached workshop for the serious hobbists & accommodates 2 hobbies with its 10 ft ceiling (heat & water). Custom home exudes careful workmanship & the choices were gorgeous cherry hardwood floors, warm wood cabinety & granite tops in a maritime kitchen that boast oversize island for prep space & family/friends sitting having conversation with the cook! Oversize spacious rooms; a primary bedroom with walk-in closet & spa ensuite. Well designed full bath for 2nd bedroom features main floor laundry behind it separated with pocket door & has laundry sink. Huge lower level family room accommodates pool table/ping pong next to home theatre. 2 additional bedrooms & full bath located on this level. Utility & storage with convenient walk out to backyard. The stone patio tucked off the back door & hedged leads to the incredible workshop area of yard. Being on 1.64 acres approx. 1/2 the property is treed & forested. An active family neighbourhood in this sweet little town beyond Quispamsis ,Dutch Point Park is a swooping 30 acres & open year round with lighted walking trails, playground, ballfield & entrance to Hamptons portion of the Trans Canada Trail. Erbs Hill, which is a popular winter sliding spot; the community free boat launch just down the road to explore & fish the Kennebecasis River; the 18 hole golf course up the road is fantastic! Love where you Live (id:39198)
Property Details
Interior
Features
Main level Floor
Primary Bedroom
18' x 15'2''Other
13'6'' x 4'2''Ensuite
9'3'' x 12'7''Laundry room
6'7'' x 8'11''Exterior
Features




