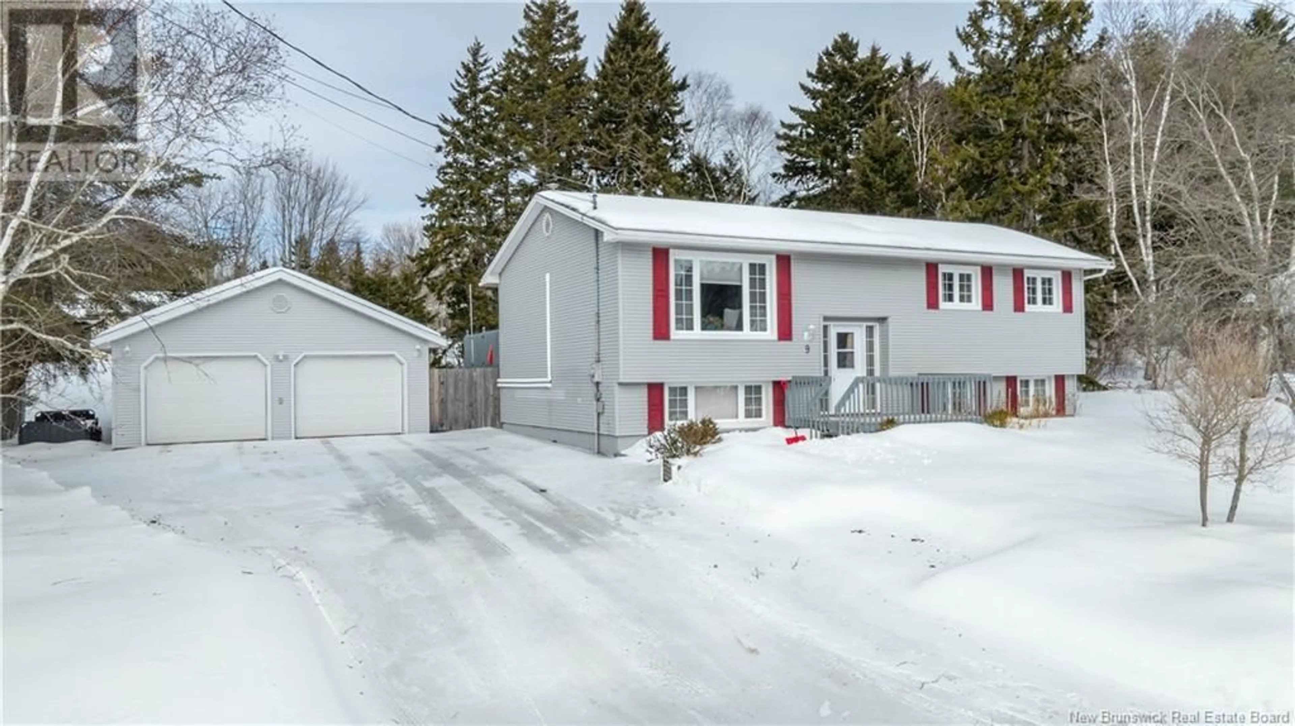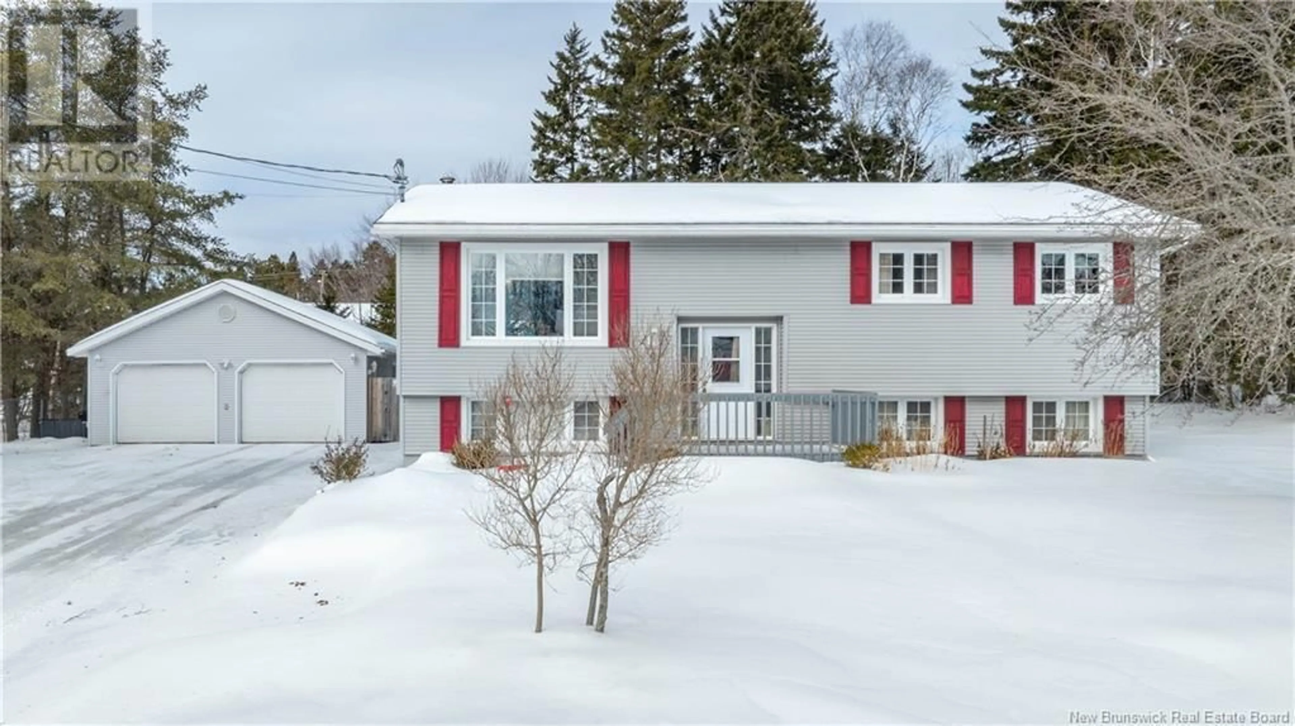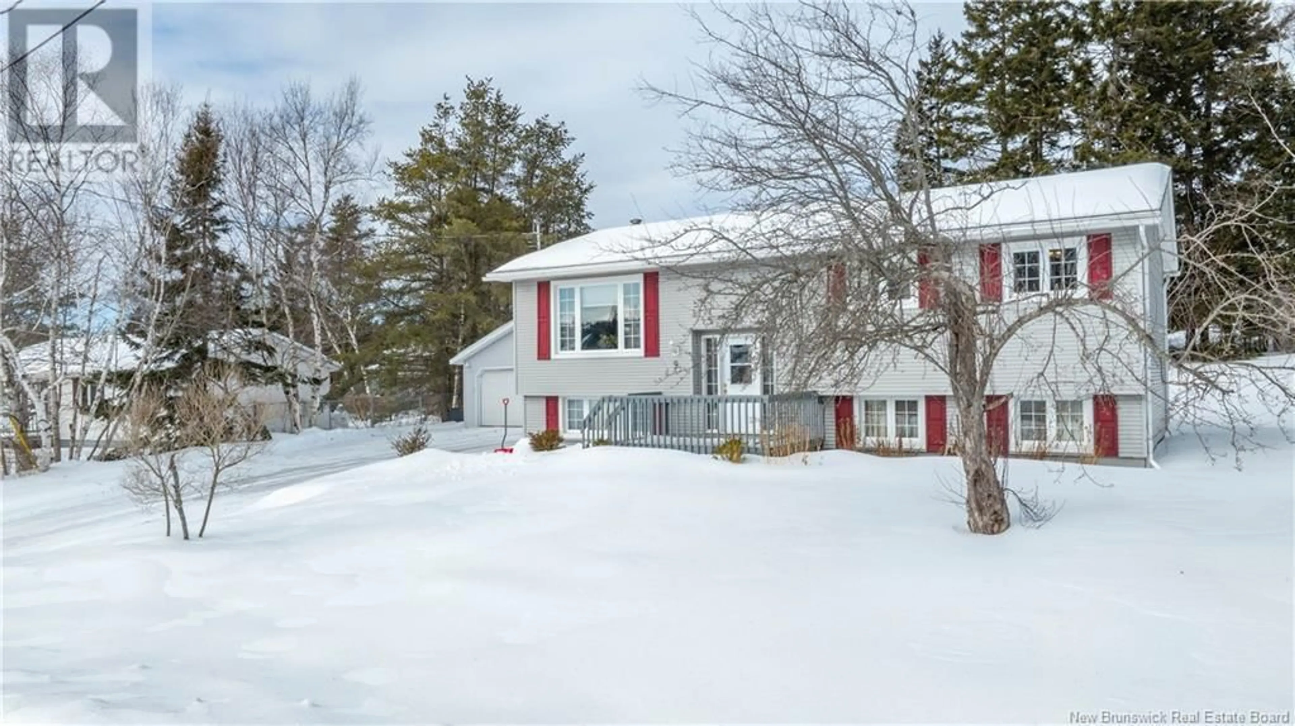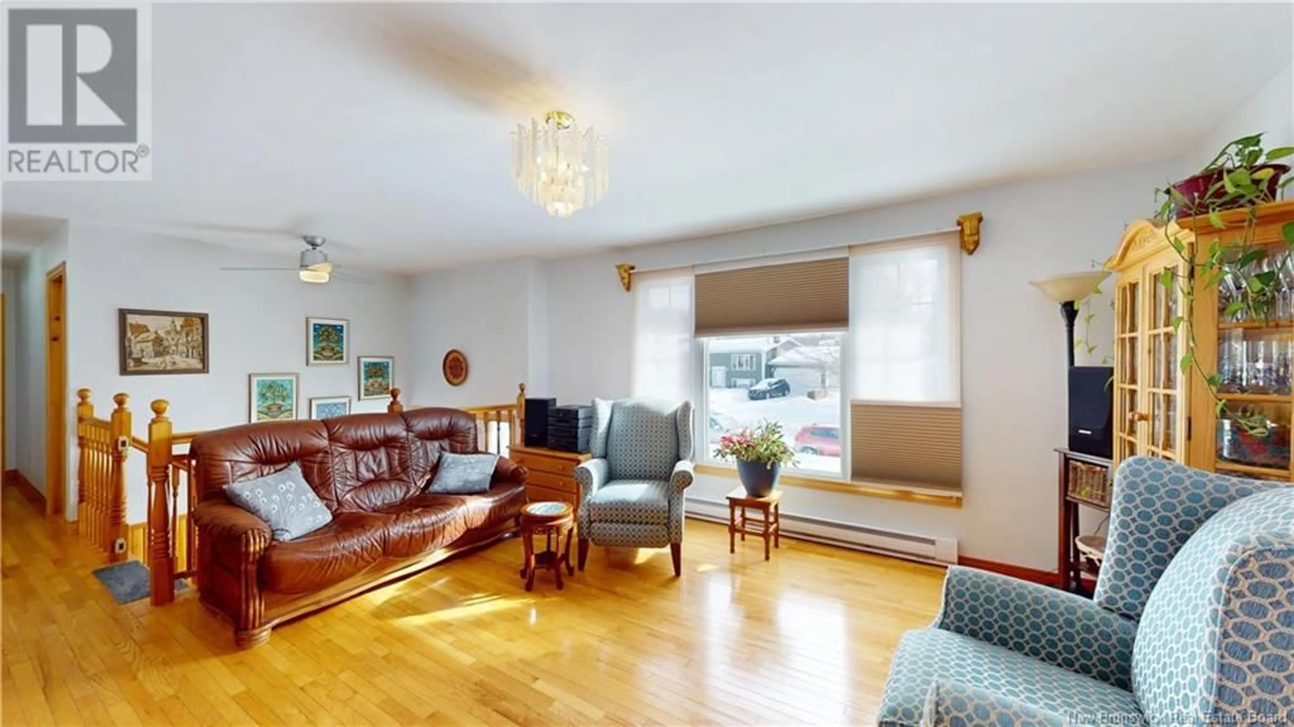9 Rainbow Crescent, Grand Bay-Westfield, New Brunswick E5K2T1
Contact us about this property
Highlights
Estimated ValueThis is the price Wahi expects this property to sell for.
The calculation is powered by our Instant Home Value Estimate, which uses current market and property price trends to estimate your home’s value with a 90% accuracy rate.Not available
Price/Sqft$359/sqft
Est. Mortgage$1,674/mo
Tax Amount ()-
Days On Market1 day
Description
If walls could talk, these would say, Welcome Home. Nestled in a sought-after subdivision in Grand Bay-Westfield, this well-maintained, one-owner home offers the perfect blend of comfort, charm, and functionality. An ideal setting to raise a family. Step inside to an inviting open-concept main floor, where natural light fills the spacious living and dining areas. The well-appointed kitchen provides plenty of counter space and storage, making meal prep a breeze. Three generous bedrooms offer restful retreats, while two full bathrooms ensure convenience for busy households. The lower level is a space full of possibilities, a cozy family room with a wet bar is perfect for movie nights, while additional rooms can serve as a home office, playroom, 4th bedroom, or guest space. Outside, the fully landscaped yard provides a picturesque setting for outdoor enjoyment. Large attached deck off of dining room is perfect for BBQ'ing and outside enjoyment. The detached garage with a heated workshop is a dream for hobbyists or extra storage. A separate storage shed ensures everything has its place, adding to the home's functionality. Located in a quiet, family-friendly neighborhood close to excellent schools, parks, and amenities, this home is truly a place where memories are made. Dont miss your chance to own this beautiful property, book your showing today! (id:39198)
Upcoming Open Houses
Property Details
Interior
Features
Basement Floor
Hobby room
12'2'' x 8'0''Office
12'2'' x 12'0''Bedroom
13'10'' x 11'6''Bath (# pieces 1-6)
7'7'' x 6'9''Exterior
Features
Property History
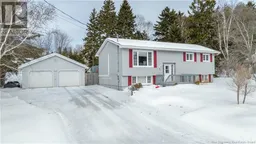 41
41
