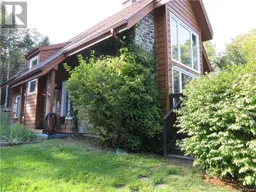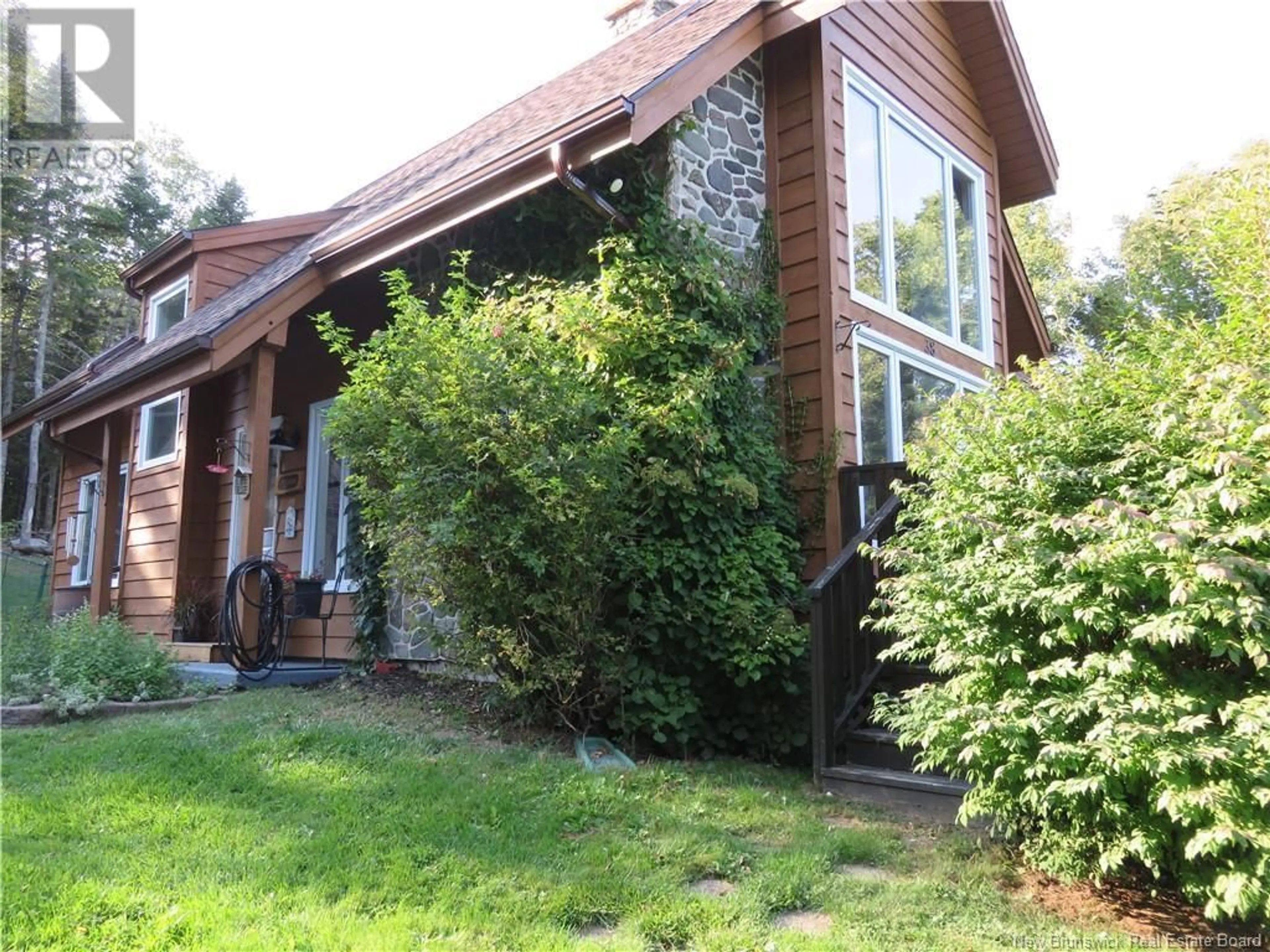38 Lacroix Drive, Grand Bay-Westfield, New Brunswick E5K2J1
Contact us about this property
Highlights
Estimated ValueThis is the price Wahi expects this property to sell for.
The calculation is powered by our Instant Home Value Estimate, which uses current market and property price trends to estimate your home’s value with a 90% accuracy rate.Not available
Price/Sqft$323/sqft
Est. Mortgage$2,315/mo
Tax Amount ()-
Days On Market8 days
Description
CLOSING INCENTIVE: 2025 PROPERTY TAXES PAID BY VENDOR AND $1500 CLOSING BONUS TO BUYER UP TO A MAX OF $6,000 ON CLOSING. Welcome to this stunning 3-bedroom, 2.5-bathroom cedar chalet situated on a serene, private treed lot. Step inside and be greeted by a soaring vaulted ceiling and floor-to-ceiling windows that flood the living room with natural light. Cozy up by the fireplace during chilly evenings, or retreat to the main-floor master suite for ultimate relaxation. Also on the main floor, the eat-in kitchen offers a pantry, plenty of cabinets, quartz countertops and access to the huge wrap around deck, perfect for entertaining. The second floor has two good size bedrooms and a bathroom with walk-in shower. A fully finished walkout basement adds even more living space which includes a large family room with a woodstove, a non-conforming bedroom, a gym or storage room and a bright laundry room. New heat pumps. Outside, the fenced yard offers a safe haven for children and pets, complete with a heated above-ground pool (new heater)and gazebo for summer fun. Detached double garage. This home is a true retreat, offering the perfect balance of luxury, privacy, and nature. Wired for electric car charger. All newer windows. (id:39198)
Property Details
Interior
Features
Main level Floor
2pc Bathroom
Primary Bedroom
Living room
Kitchen
Exterior
Features
Property History
 50
50



