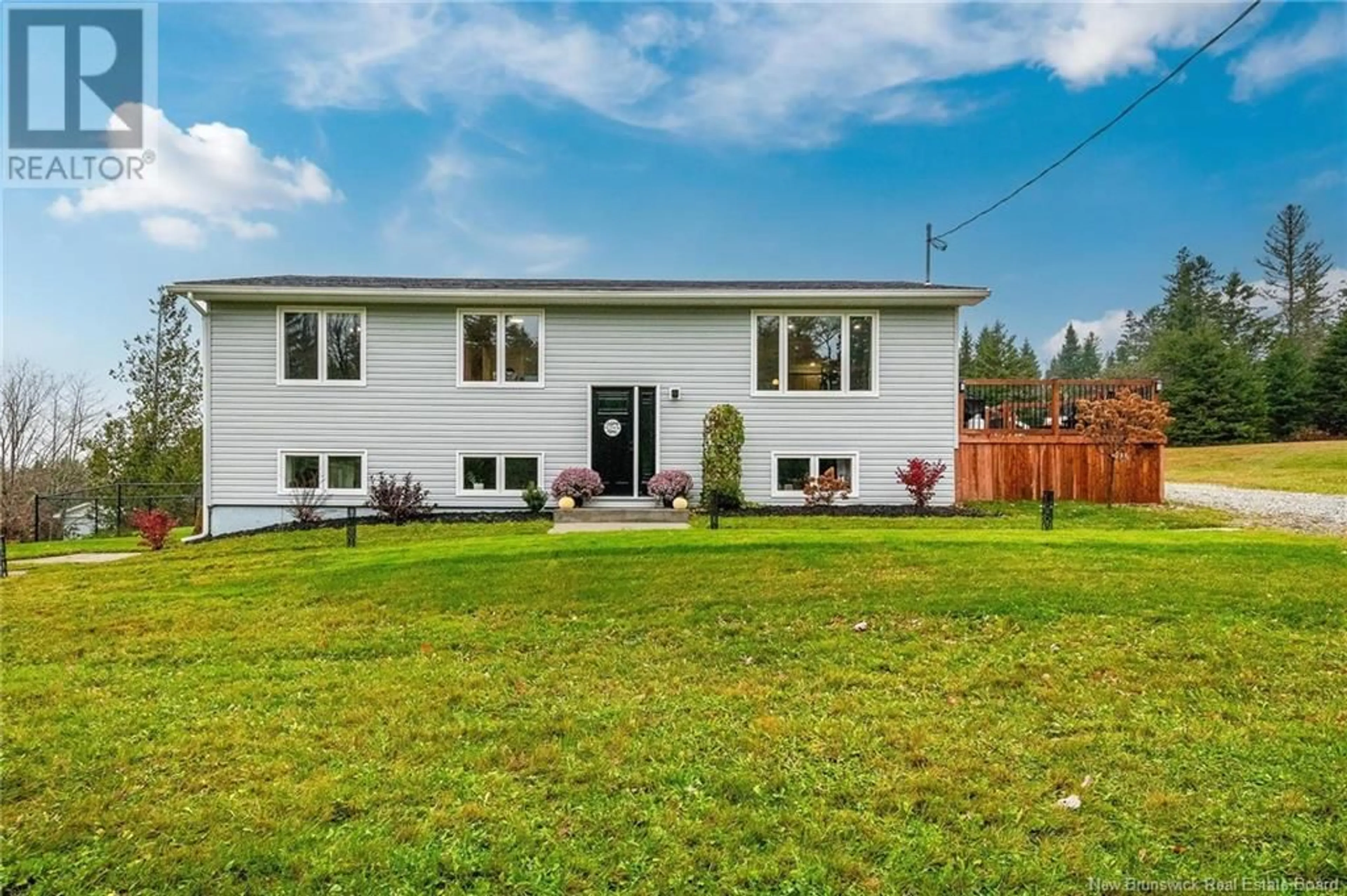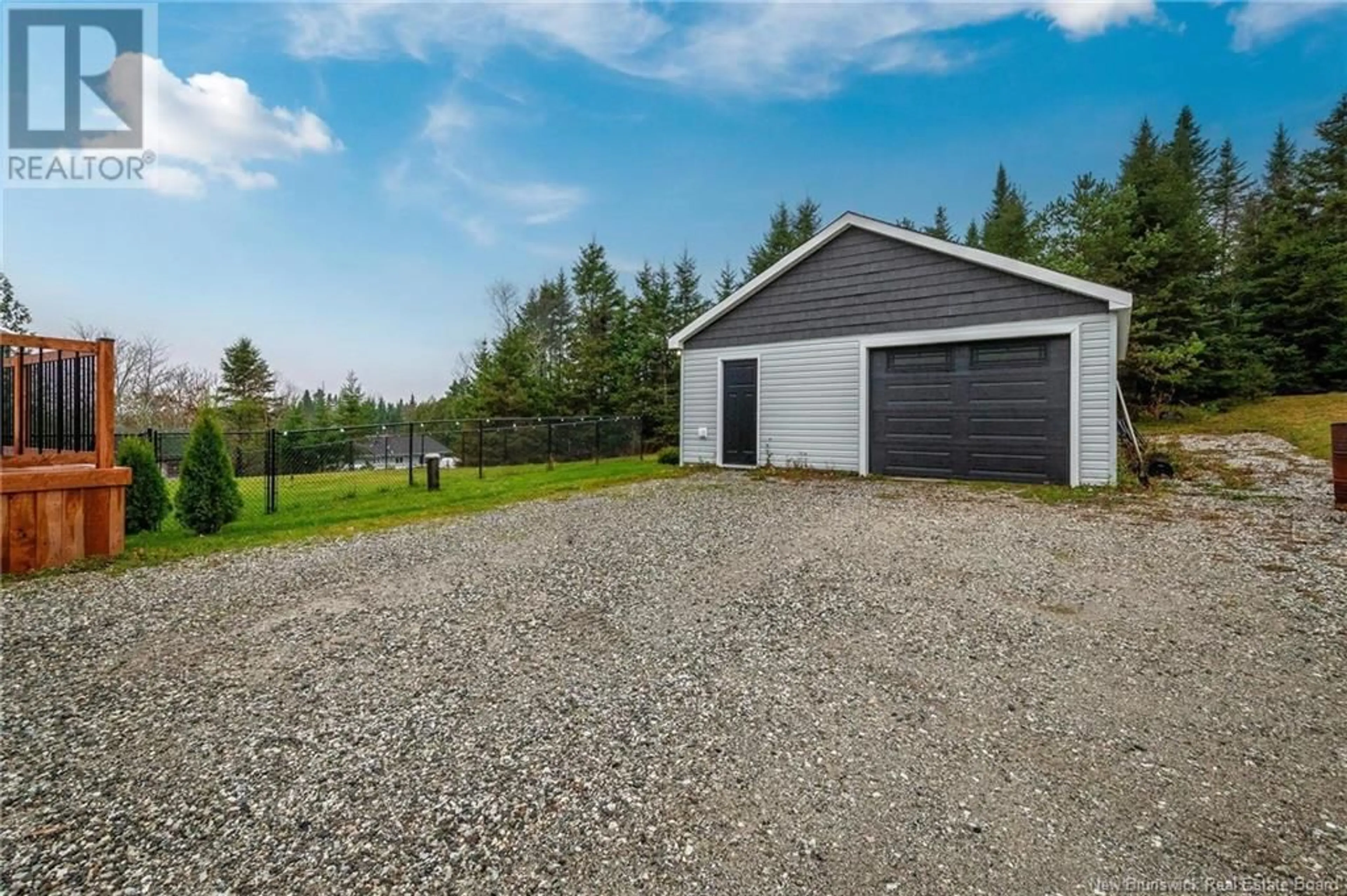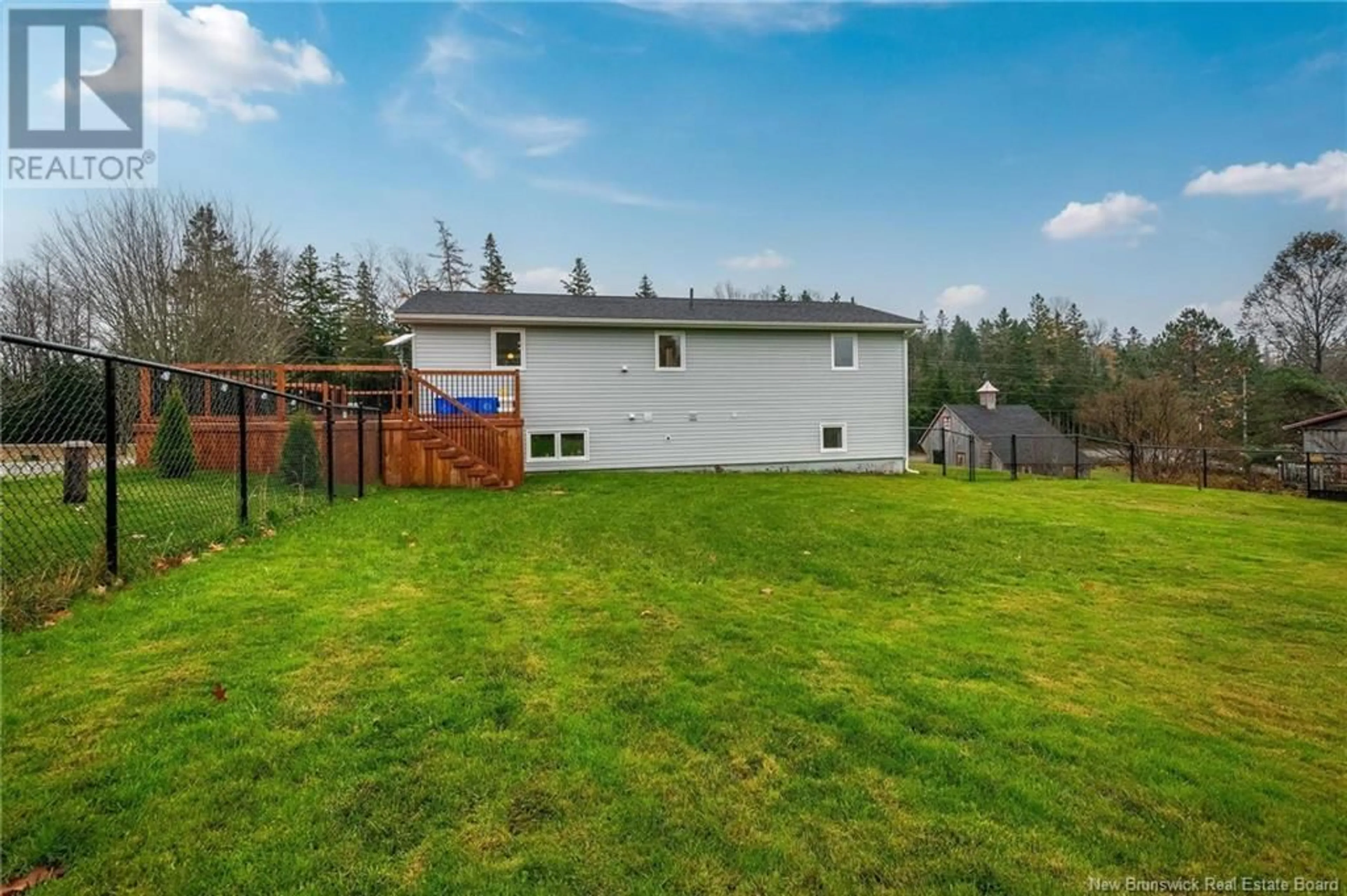977 Route 820, Barnesville, New Brunswick E5N3K5
Contact us about this property
Highlights
Estimated ValueThis is the price Wahi expects this property to sell for.
The calculation is powered by our Instant Home Value Estimate, which uses current market and property price trends to estimate your home’s value with a 90% accuracy rate.Not available
Price/Sqft$408/sqft
Est. Mortgage$1,930/mo
Tax Amount ()-
Days On Market12 hours
Description
Welcome to 977 Route 820! This pristine 4-bedroom, 3-bathroom home has been completely renovated down to the studs, including all-new electrical, plumbing, and even a new drilled well, ensuring modern convenience and peace of mind. Offering an exceptional living experience, this property boasts inviting curb appeal and meticulously maintained features. Conveniently located just 10 minutes past the airport, the home provides approximately 2,000 sq. ft. of bright and cozy living space with a spacious layout. It features two stunning kitchens, ideal for accommodating an in-law suite or generating rental income from the lower unit. The main kitchen includes a large island, perfect for meal prep and entertaining, while the lower unit comes equipped with high-quality Hunter Douglas blinds as well as the primary bedroom and both bathrooms upstairs. Additional highlights include a detached 22x24 garage, a fully fenced yard for added privacy, and a large deck perfect for outdoor gatherings. Inside, you'll find two efficient heat pumps, an electric fireplace, and stylish ceramic and vinyl plank flooring throughout. With all appliances included, this home is truly move-in ready. If you're looking for a versatile, immaculate property with top-to-bottom upgrades, this is a must-see! (id:39198)
Property Details
Interior
Features
Basement Floor
Bath (# pieces 1-6)
10'9'' x 5'3''Bedroom
14'3'' x 10'9''Bedroom
12'1'' x 10'9''Kitchen
12'8'' x 10'9''Exterior
Features
Property History
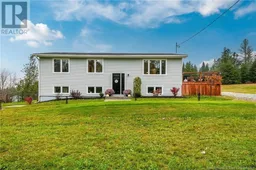 50
50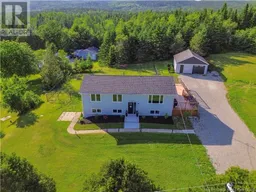 32
32
