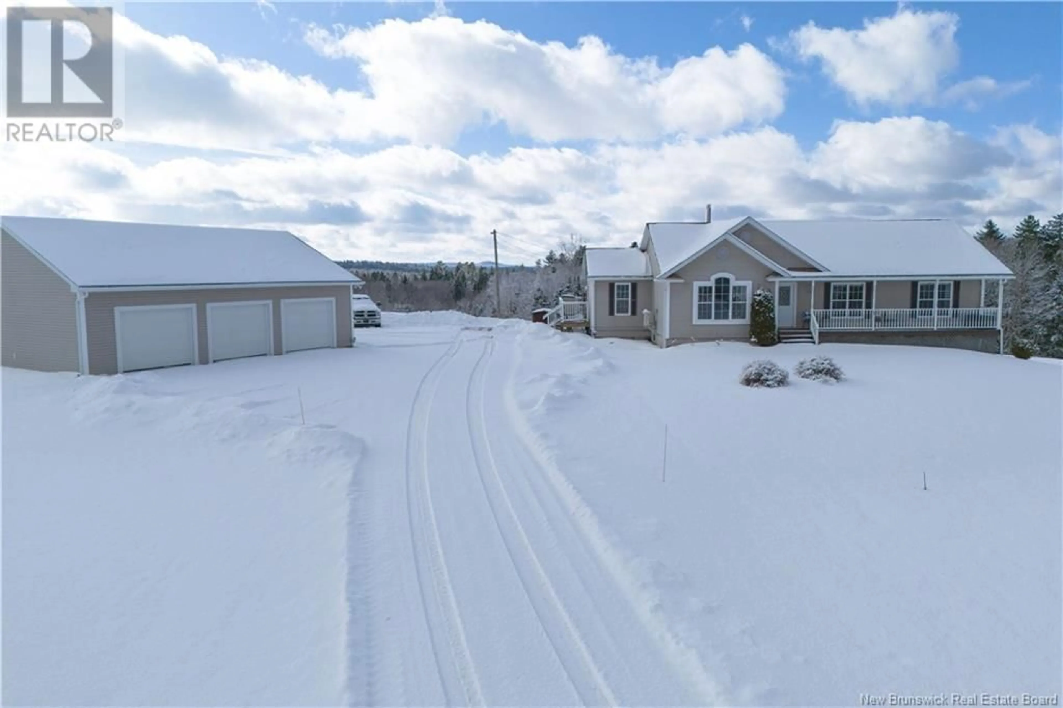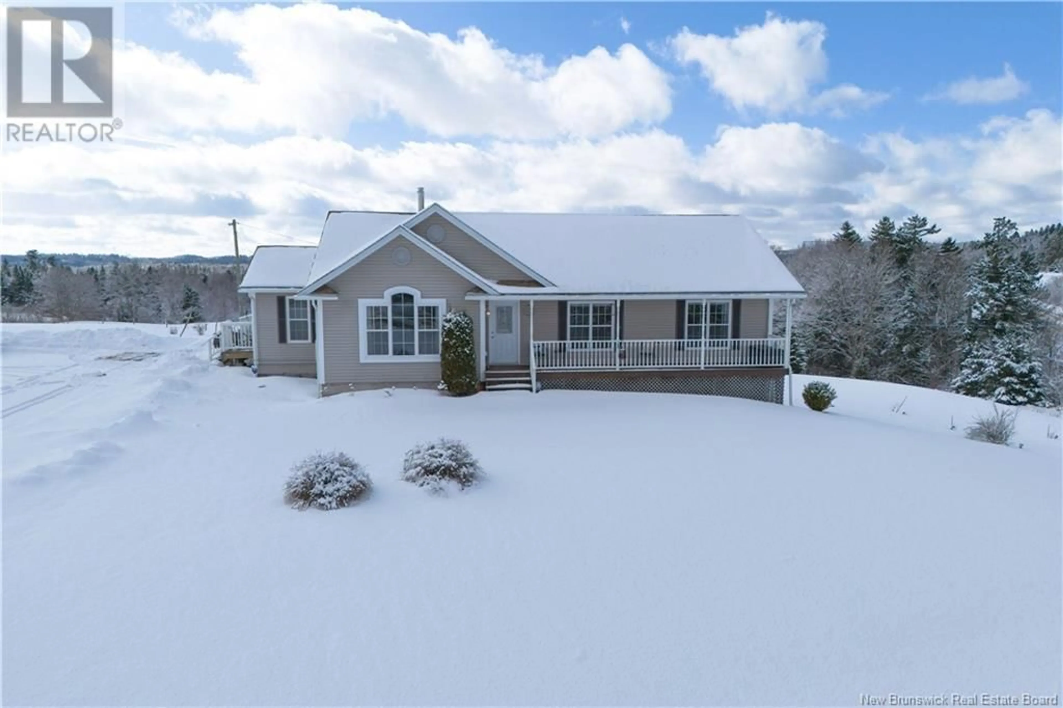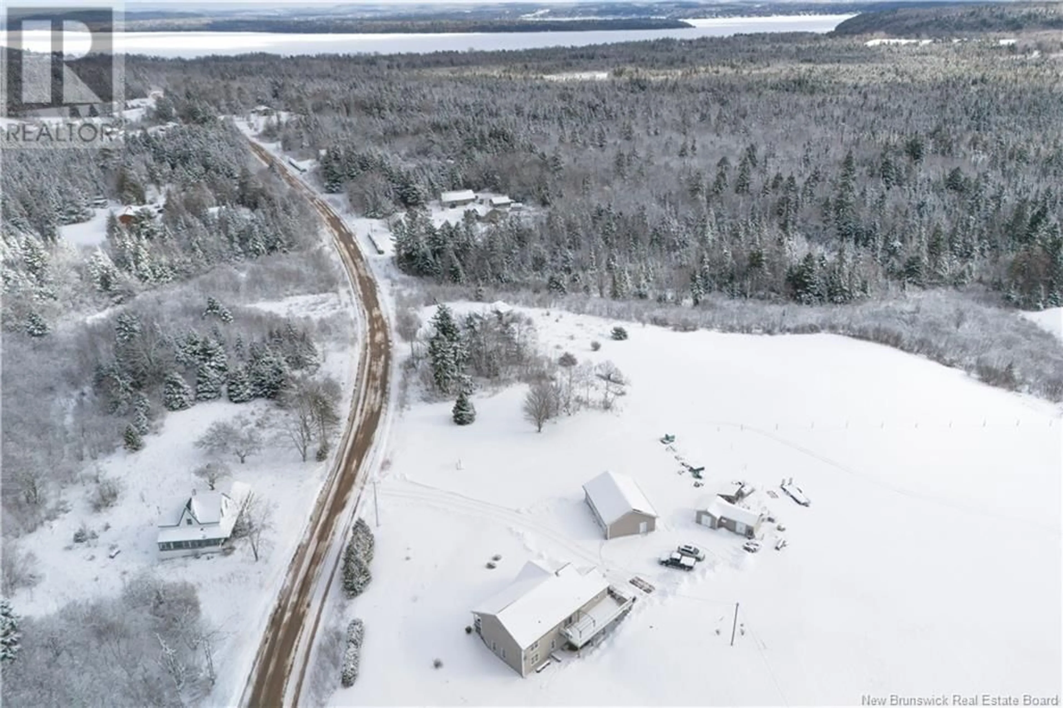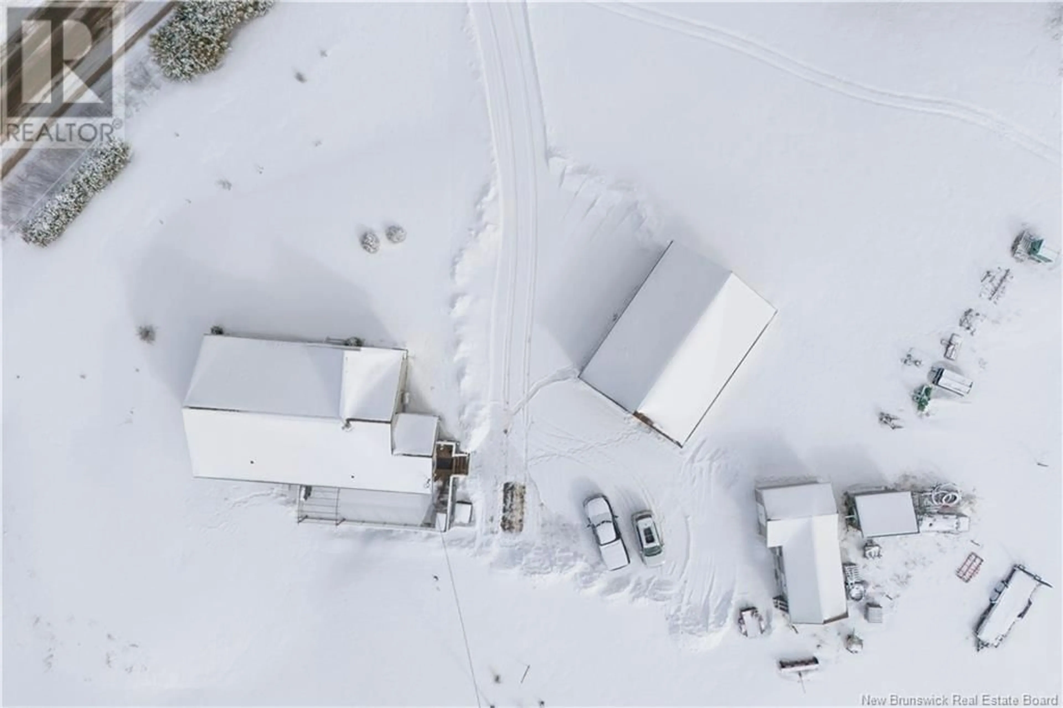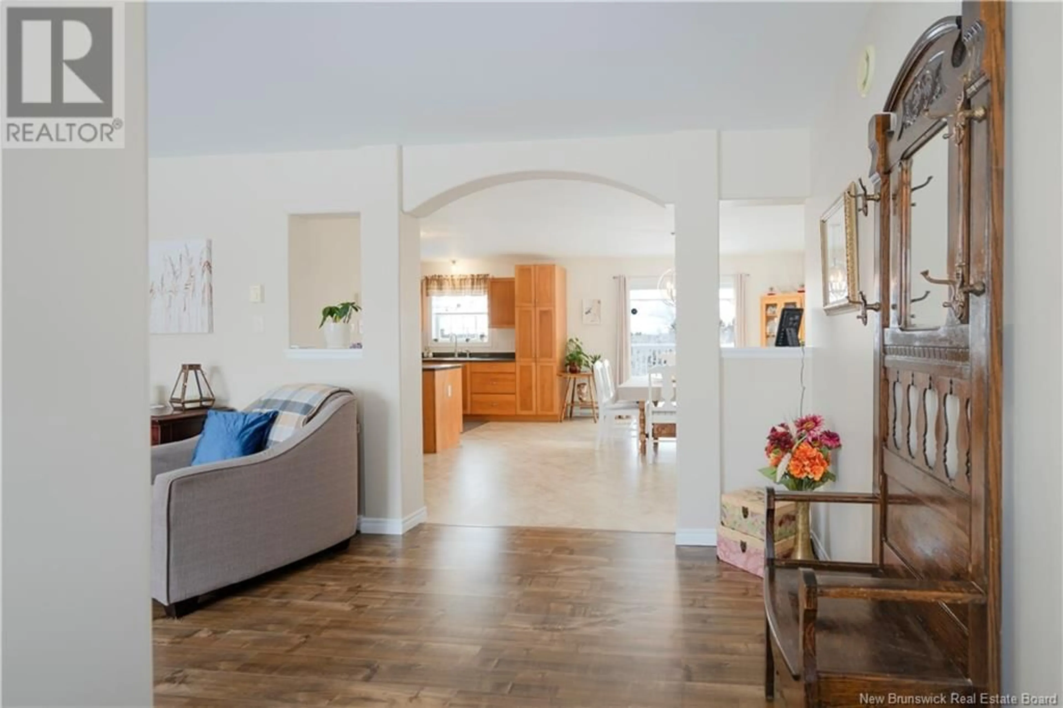91 Pipertown Road, Summerville, New Brunswick E5S1E6
Contact us about this property
Highlights
Estimated ValueThis is the price Wahi expects this property to sell for.
The calculation is powered by our Instant Home Value Estimate, which uses current market and property price trends to estimate your home’s value with a 90% accuracy rate.Not available
Price/Sqft$382/sqft
Est. Mortgage$2,576/mo
Tax Amount ()-
Days On Market13 days
Description
Exceptional property on 36 acres. This is truly a gem and shows so well. 3 bedrooms on the main level with a gorgeous full bath off the primary bedroom. Large country kitchen/dining room featuring patio doors opening onto a large deck overlooking the beautiful backyard. Downstairs is a spacious family room with wood stove as well as a full in-law suite with 2 large bedrooms, full bathroom, kitchen/dining area and its own living room. Both up and down have plenty of large windows and the basement features a walk out with its own deck. There are approximately 15 acres of cleared land great for gardening of any kind, most recently for growing strawberries and vegetables. The location is perfect country living with nearby horse and other hobby farm properties. The home is wired for a generator and there is a large detached 3 car garage, every mans dream. If you are looking for a lifestyle change this is a perfect opportunity. This home offers so much, you wont be disappointed. All offers need too have 24 hr irrevocable. (id:39198)
Property Details
Interior
Features
Basement Floor
Kitchen/Dining room
22' x 15'2''Living room
15' x 14'Bedroom
15' x 12'3''Bedroom
13'5'' x 10'5''Exterior
Features
Property History
 47
47
