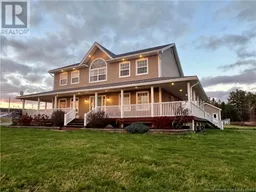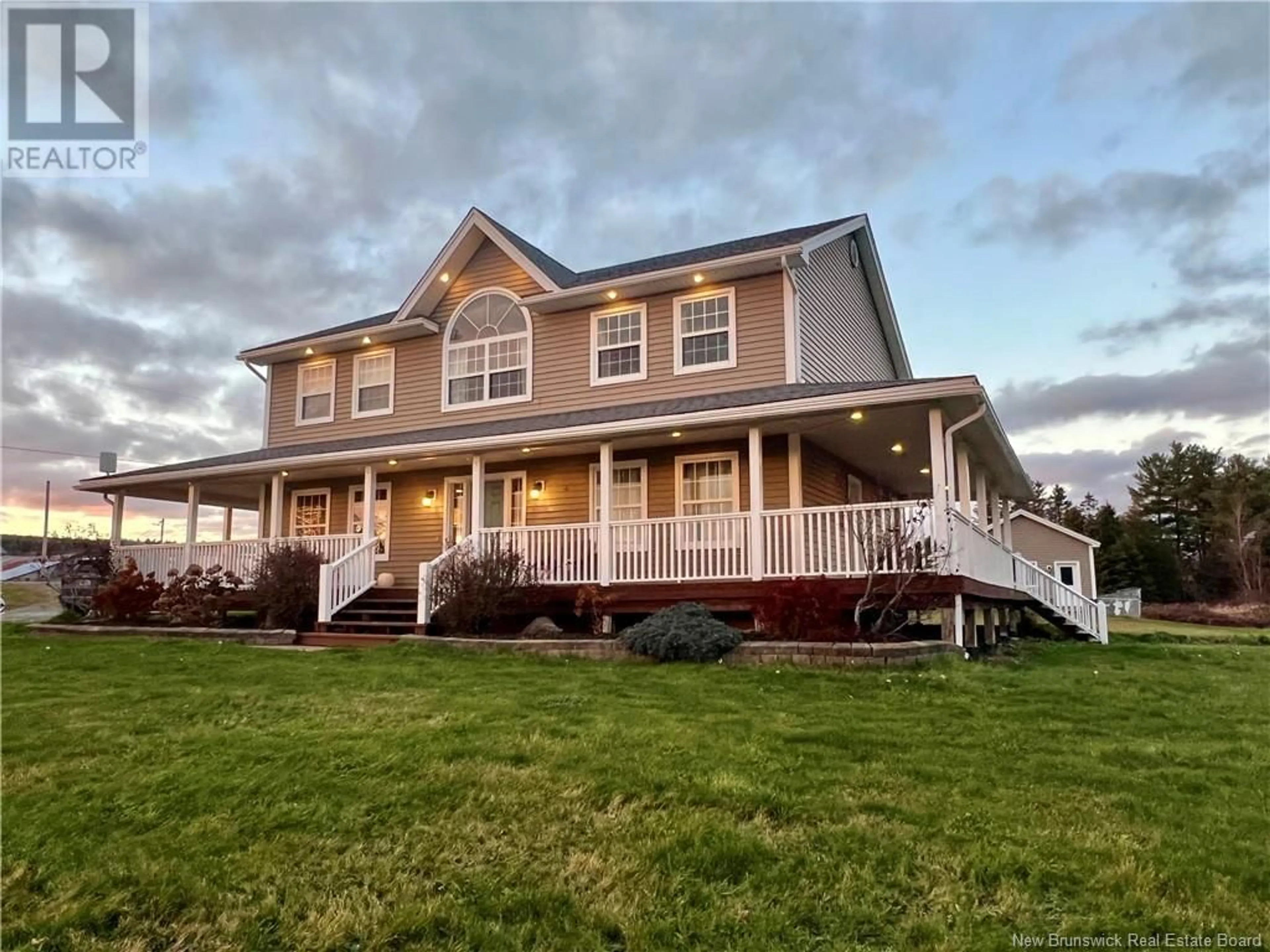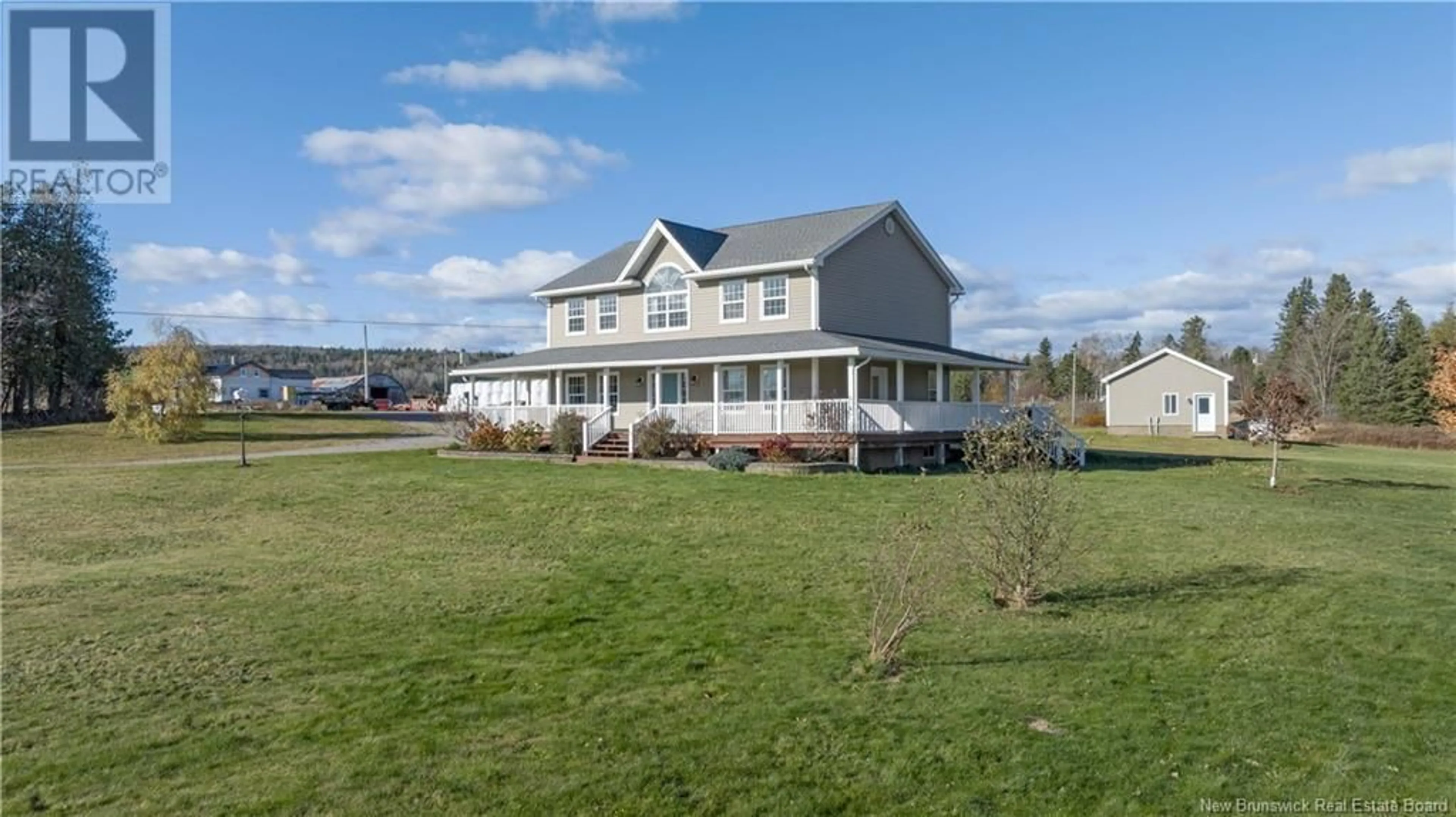820 Guthrie Road, Norton, New Brunswick E5T2A5
Contact us about this property
Highlights
Estimated ValueThis is the price Wahi expects this property to sell for.
The calculation is powered by our Instant Home Value Estimate, which uses current market and property price trends to estimate your home’s value with a 90% accuracy rate.Not available
Price/Sqft$216/sqft
Est. Mortgage$2,233/mo
Tax Amount ()-
Days On Market9 days
Description
Welcome to 820 Guthrie Road, Norton, New Brunswick! The area is marked by a peaceful rural charm where residents enjoy close-knit community connections and a slower, more relaxed pace. Surrounded by lush landscapes, rolling hills, and agricultural lands, it offers a serene escape ideal for nature lovers and those seeking a quiet, community-centered lifestyle. Nestled on 5.7 acres with its own pond, this expansive home offers over 3,000 square feet of light-filled, open-concept living. The main level is luxurious with a designer kitchen featuring granite counters and a central island, dining area next to the kitchen with access to the deck, an inviting living room with built-in shelving, guest bathroom, & to complete the main floor is a spacious primary bedroom with an ensuite featuring heated floors & a tiled jet shower along with a walk-in closet. A stunning staircase leads to the upper level, where a charming flex space at the top is perfect for a reading nook. Also, upstairs, youll find four large bedrooms, laundry room, and full bath with heated floors. The lower level features a family room for movie nights, a sixth bedroom/office, a large room once furnished as a home gym, & utility room where you will find the central vac & storage space . Outside, enjoy a wraparound balcony, a large deck ideal for BBQs, & a detached garage with a built-in workshop. This home is heated & cooled by an efficient geothermal heat pump, providing comfort year-roundbook your viewing today! (id:39198)
Property Details
Interior
Features
Second level Floor
Laundry room
9'10'' x 6'5''3pc Bathroom
9'10'' x 8'4''Bedroom
14'1'' x 9'9''Bedroom
14'0'' x 10'3''Exterior
Features
Property History
 47
47

