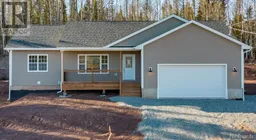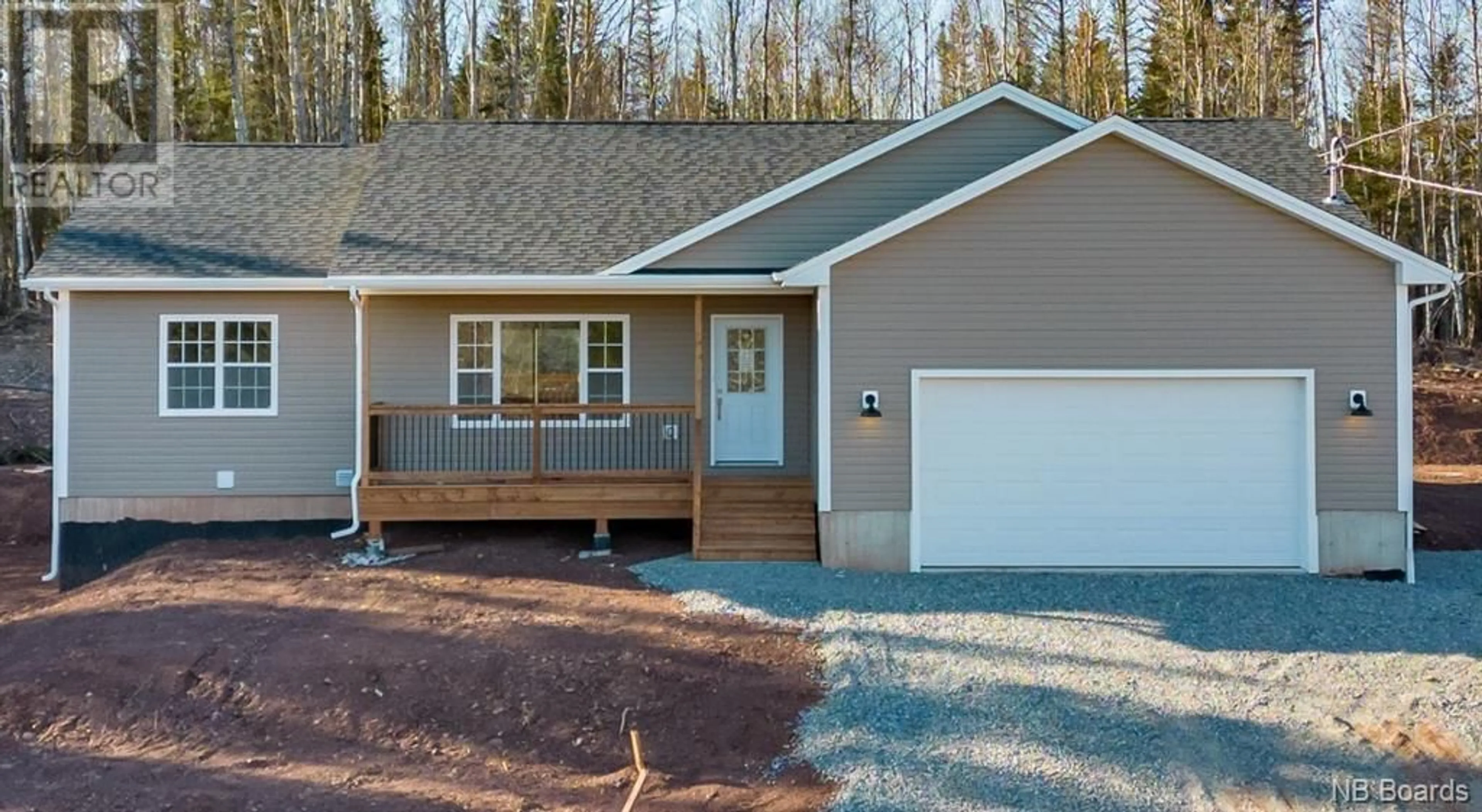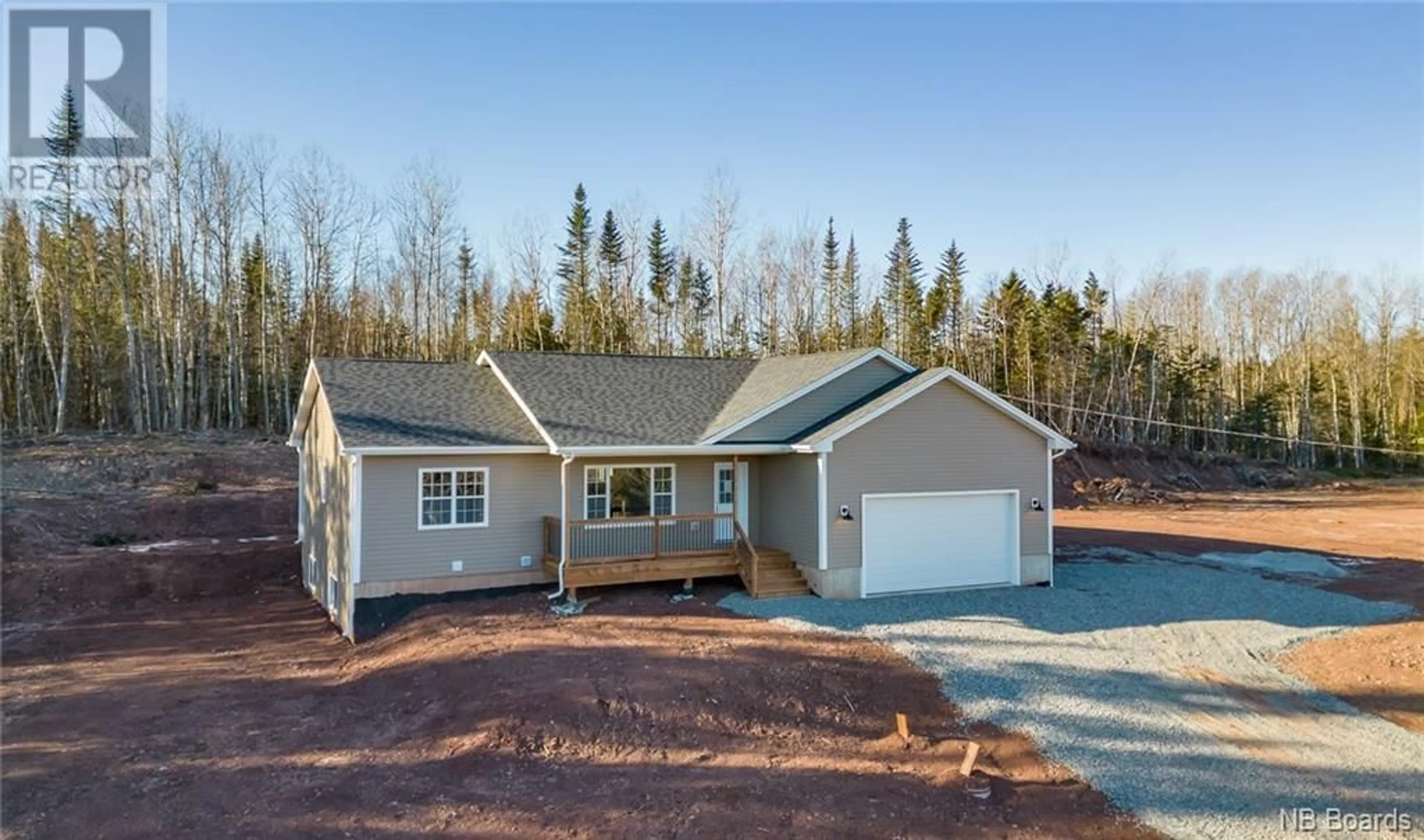70 McManus Street, Passekeag, New Brunswick E5N7S5
Contact us about this property
Highlights
Estimated ValueThis is the price Wahi expects this property to sell for.
The calculation is powered by our Instant Home Value Estimate, which uses current market and property price trends to estimate your home’s value with a 90% accuracy rate.Not available
Price/Sqft$342/sqft
Est. Mortgage$2,143/mo
Tax Amount ()-
Days On Market302 days
Description
This brand new 3-bedroom quality home is move-in ready! Located on one acre lot in a popular rural Hampton neighbourhood, you will be just minutes from the centre of Hampton and also close to the highway, for an easy commute. The many trails near McManus Lake, make this a popular area to enjoy all our seasons; with hiking, biking, snowshoeing and, of course, ATV and snowmobile fun! Some of the features of this lovely home include: LUX Home Warranty, 1450 finished sq. ft, large double attached garage, quality laminate flooring, ceramic tile in bathroom and entry, a ductless heat pump, quartz countertop and R22 insulation in the walls, R50 in the attic. This popular layout has a spacious open living area, with a vaulted ceiling and kitchen/dining are with patio doors opening onto a 10X12 deck overlooking private back yard. Kitchen includes an island with quartz countertops to be installed next week. Primary bedroom has a walk-in closet, custom shelving and ensuite bath. Two more good sized bedrooms and second full bath, with separate laundry room, allow lots of room for family living The large, partially finished lower level, is plumbed for another bathroom and laundry, with potential for bedroom, family room, and/or whatever plan best suits you. Enjoy the friendly, relaxed lifestyle of Hampton, New Brunswick in this fabulous new home! HST Rebate goes back to the builder. (id:39198)
Property Details
Interior
Features
Main level Floor
Kitchen/Dining room
18'0'' x 14'6''Living room
17'0'' x 13'5''Laundry room
7'0'' x 6'1''Bedroom
11'2'' x 11'0''Exterior
Features
Property History
 29
29

