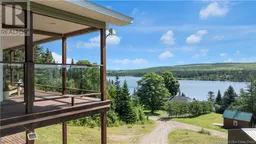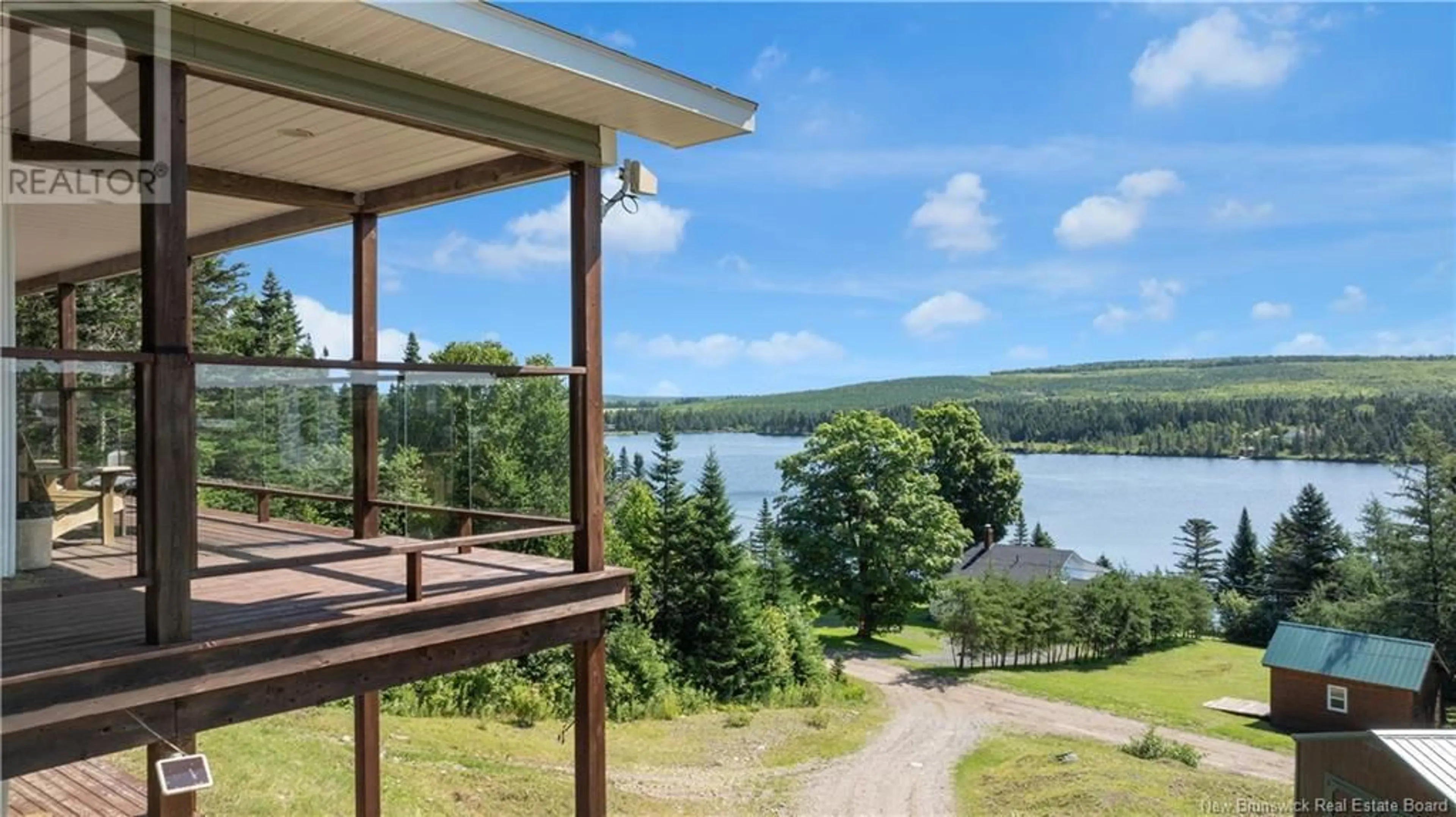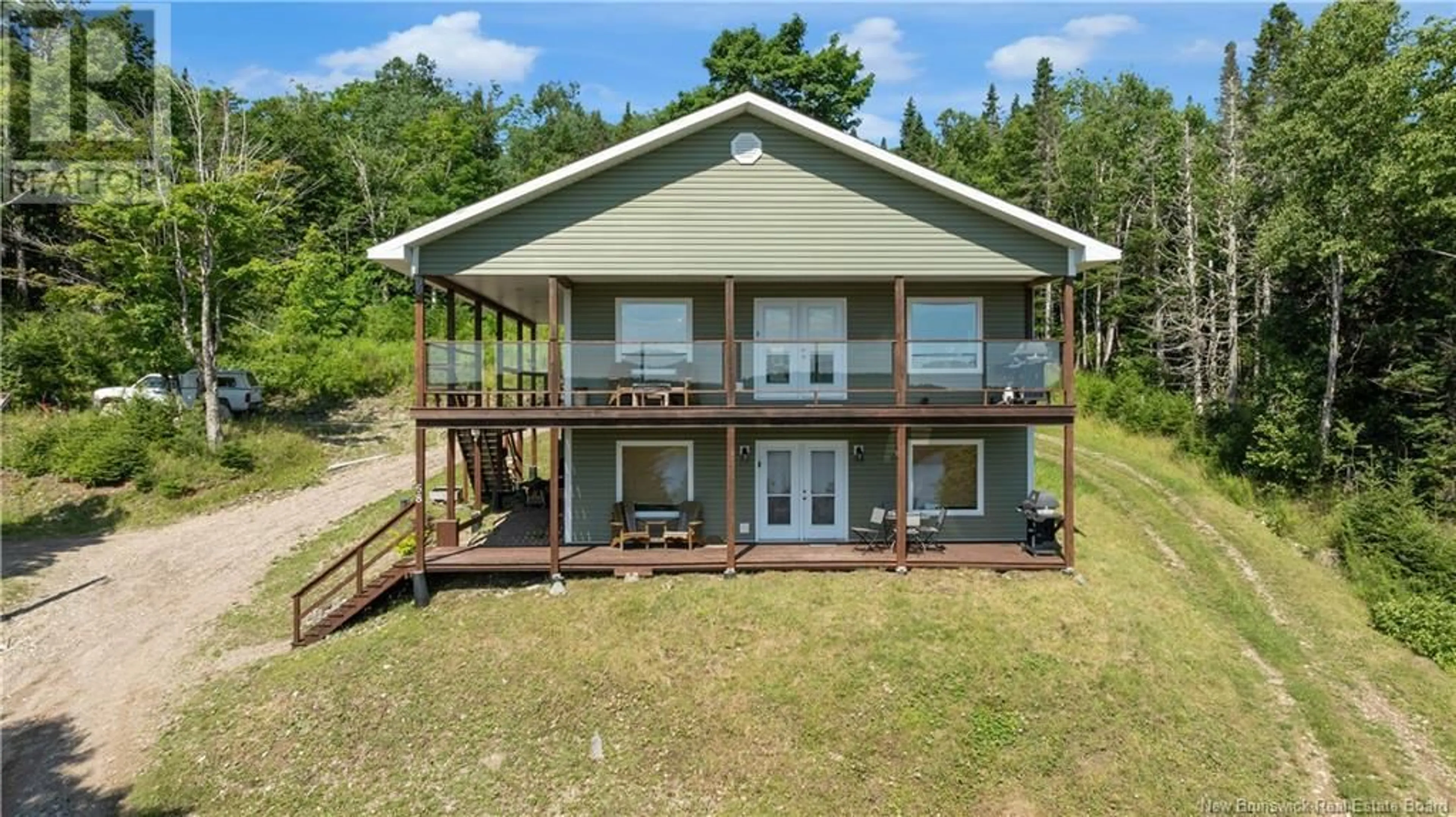68 Webster Road, Mechanic Settlement, New Brunswick E4E4L2
Contact us about this property
Highlights
Estimated ValueThis is the price Wahi expects this property to sell for.
The calculation is powered by our Instant Home Value Estimate, which uses current market and property price trends to estimate your home’s value with a 90% accuracy rate.Not available
Price/Sqft$273/sqft
Days On Market3 days
Est. Mortgage$2,576/mth
Tax Amount ()-
Description
Welcome to 68 Webster road, where outdoor adventure meets waterfront living. Featuring a versatile duplex, this property provides the ideal setup for a multi-generational family home or an income property. Built in 2004, this property is both durable and energy-efficient with the whole home built with ICF. Both levels mirror each other, with 2 bedrooms, 1 bathroom and an open concept kitchen, dining and living area overlooking Mechanic Lake. With upstairs offering wheelchair accessibility. Downstairs has 9 foot ceilings with 14 inch floor trusses and blown in fibreglass insulation for soundproofing. The heating source is baseboard/electric with an option to add in a wood stove, there is a brand new prefab chimney with fresh air intake if you choose to set up. They only used it for two years then had it removed. Want the option for a garage with a loft? The property has a waterline and 500 gallon septic tank in place and ready for hookup. Located 30 minutes from Sussex, an hour to both Moncton and Saint John and just a short drive to Fundy National Park. Imagine owning 180 ft of waterfront with your own hidden dock, where the possibilities for relaxation and recreation are endless. Explore the great outdoors year-round with activities to satisfy every outdoor enthusiast's passions. Fishing, kayaking, four wheeling, snowmobiling, skating, and swimming to name a few. Don't miss your chance to own a piece of paradise in Mechanic Lake, NB. PROPERTY COMES FULLY FURNISHED! (id:39198)
Property Details
Interior
Features
Main level Floor
Kitchen
11'11'' x 14'7''Living room
17'11'' x 18'5''Storage
4'3'' x 3'10''Bath (# pieces 1-6)
11'11'' x 8'6''Exterior
Features
Property History
 36
36

