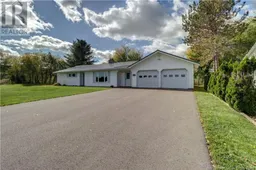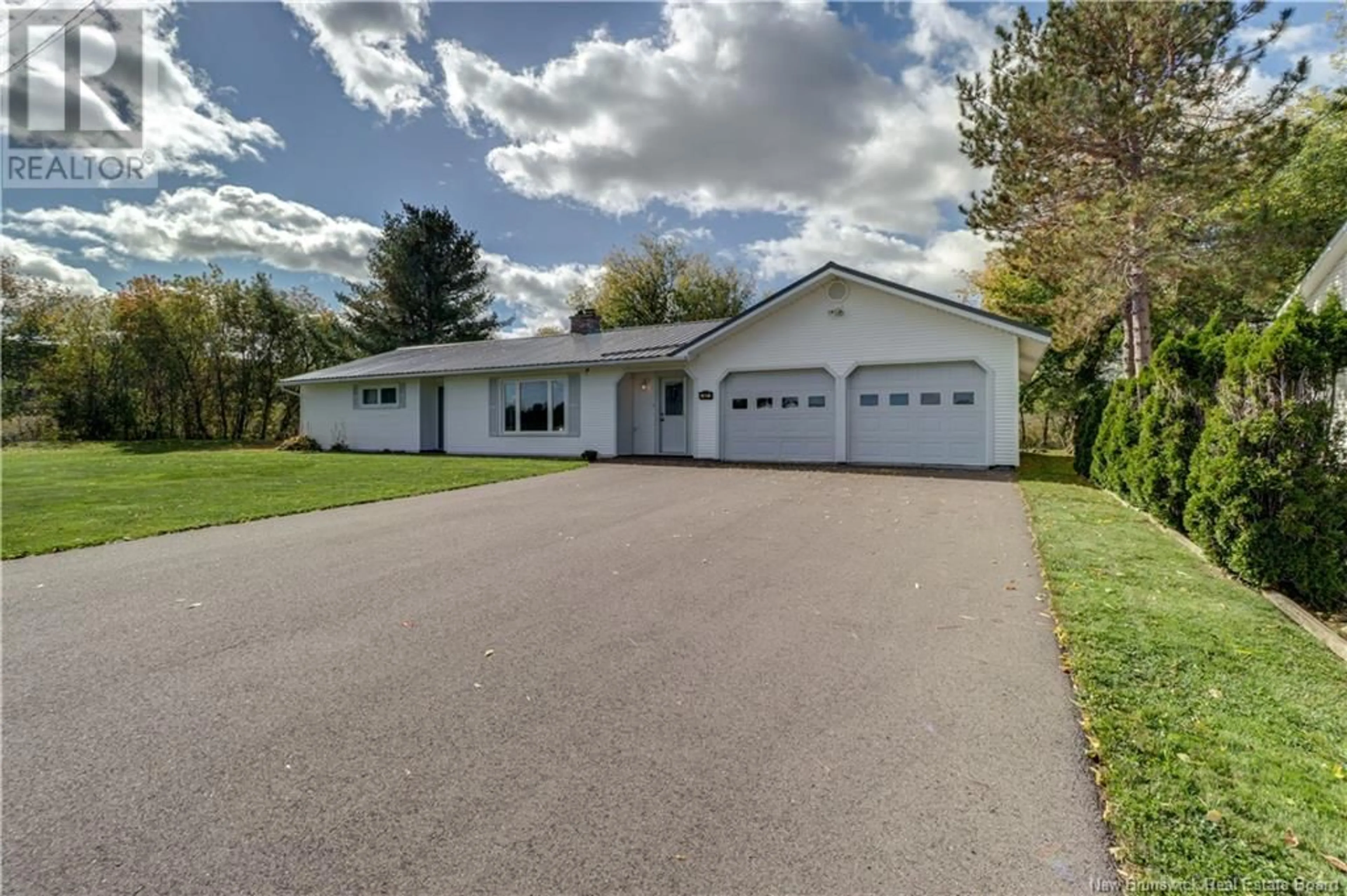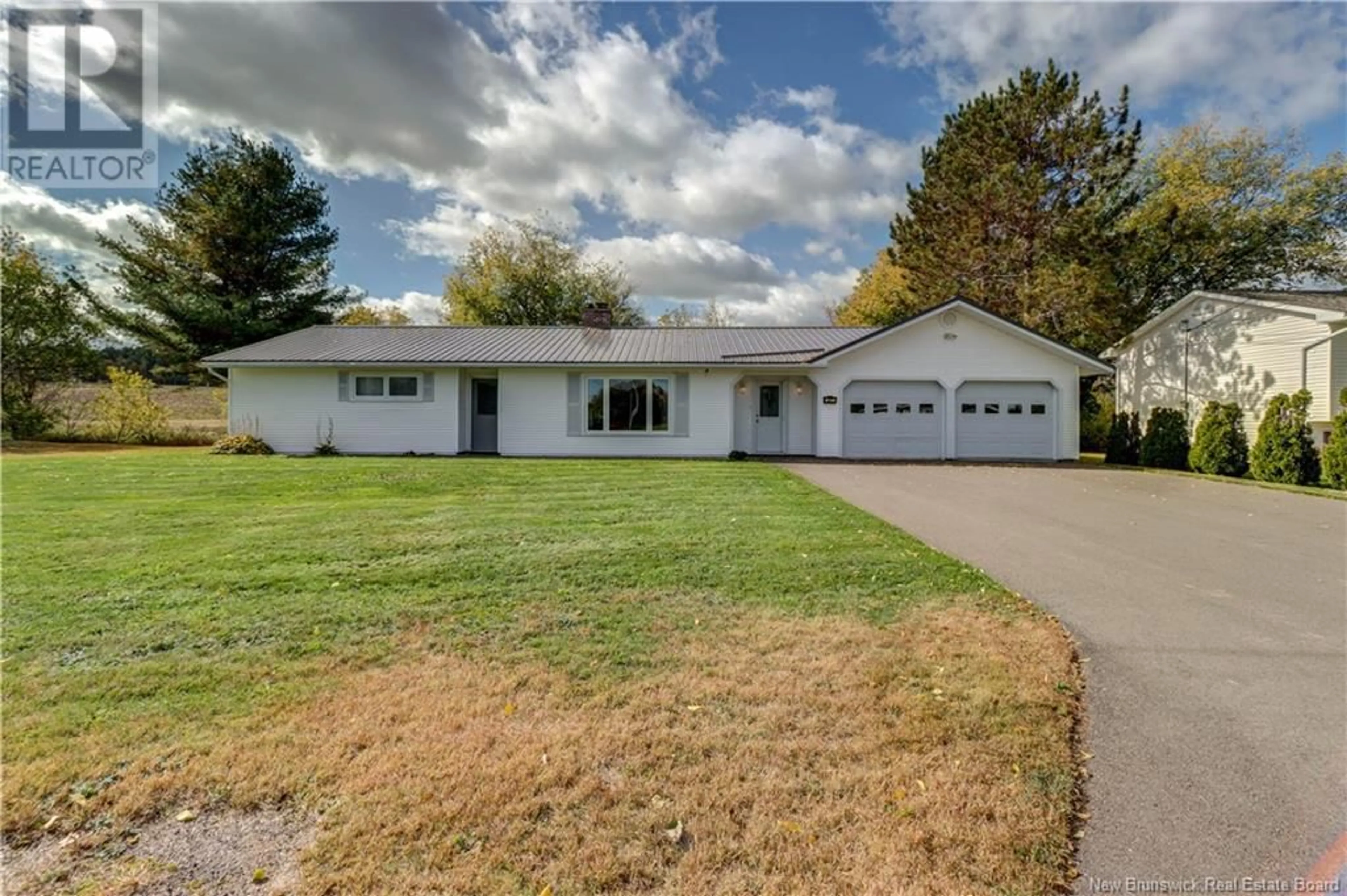47 Creighton Drive, Sussex Corner, New Brunswick E4E3C8
Contact us about this property
Highlights
Estimated ValueThis is the price Wahi expects this property to sell for.
The calculation is powered by our Instant Home Value Estimate, which uses current market and property price trends to estimate your home’s value with a 90% accuracy rate.Not available
Price/Sqft$153/sqft
Est. Mortgage$1,374/mo
Tax Amount ()-
Days On Market12 days
Description
47 Creighton Drive is nestled at the end of the street in a quiet subdivision in Sussex Corner. This beautiful home offers unparalleled privacy, surrounded by expansive fields on two sides. Set on a generous half-acre lot, its perfect for those seeking peaceful one-level living. Step inside to discover a thoughtfully designed interior featuring three spacious bedrooms. The master suite boasts a huge walk-in closet, providing ample storage and organization. The living room is a highlight of the home, featuring a large picture window that floods the space with natural light, and a cozy wood stove that creates a warm ambiance during cooler months. The well-appointed kitchen offers plenty of cupboard space for all your storage needs and includes a second wood stove, making it a welcoming hub for family and friends. Adjacent to the kitchen, off the dining room, is a delightful sunroom. The generously sized washroom is conveniently equipped with a washer and dryer, ensuring easy living. Connecting the home and the attached double car garage is a large breezeway, an ideal space that could be transformed into your dream mudroom. The garage itself is spacious, offering abundant storage options and a loft, perfect for storage of seasonal items. Beyond the garage is a versatile recreational area. This meticulously maintained home has a newer metal roof and a paved double driveway, ensuring low maintenance for years to come. Schedule your viewing today! (id:39198)
Property Details
Interior
Features
Main level Floor
Other
21'5'' x 21'0''4pc Bathroom
15'2'' x 5'4''Bedroom
11'9'' x 13'7''Bedroom
11'9'' x 13'10''Exterior
Features
Property History
 46
46

