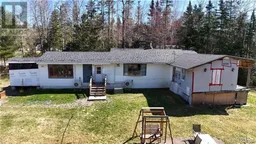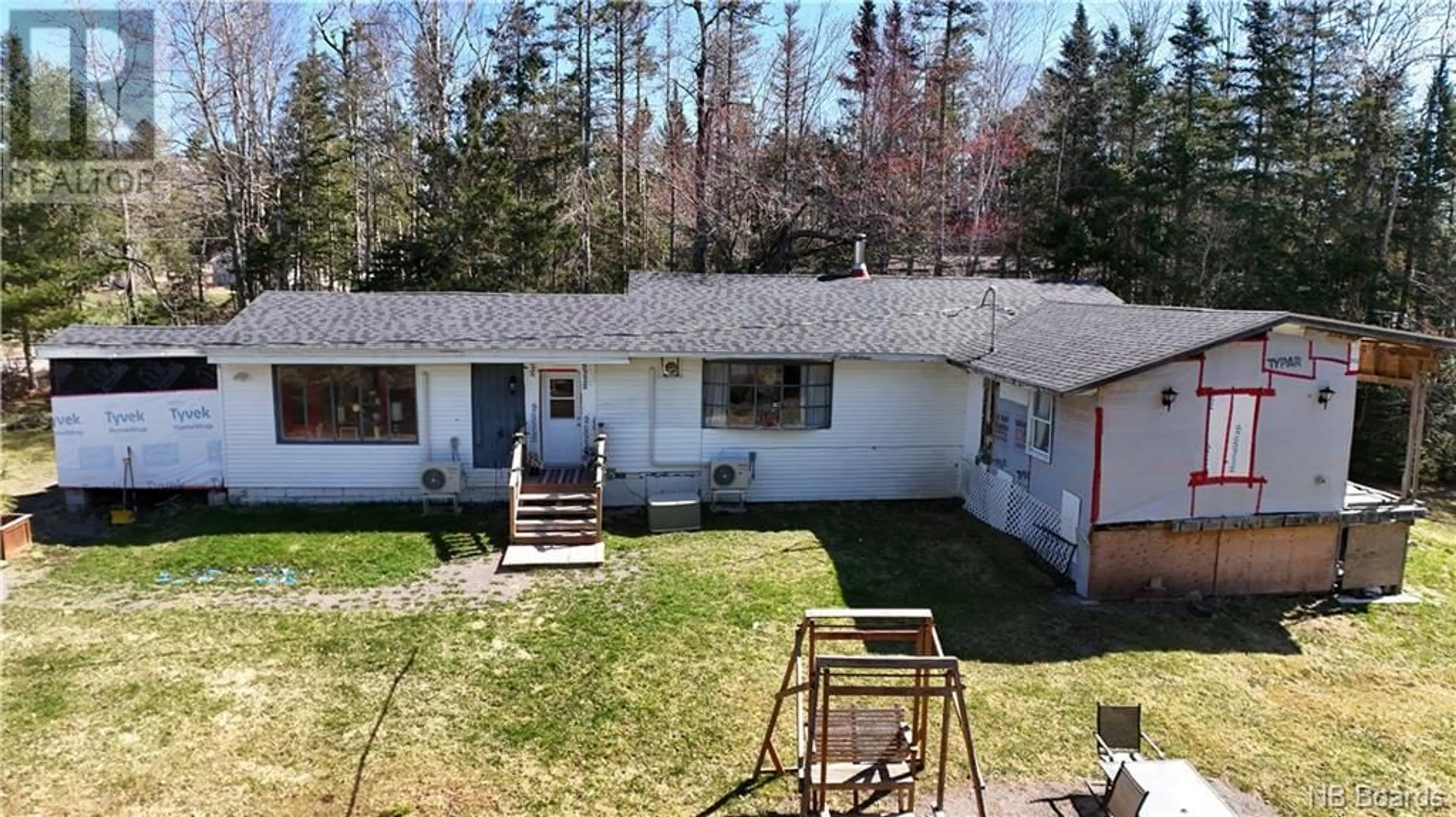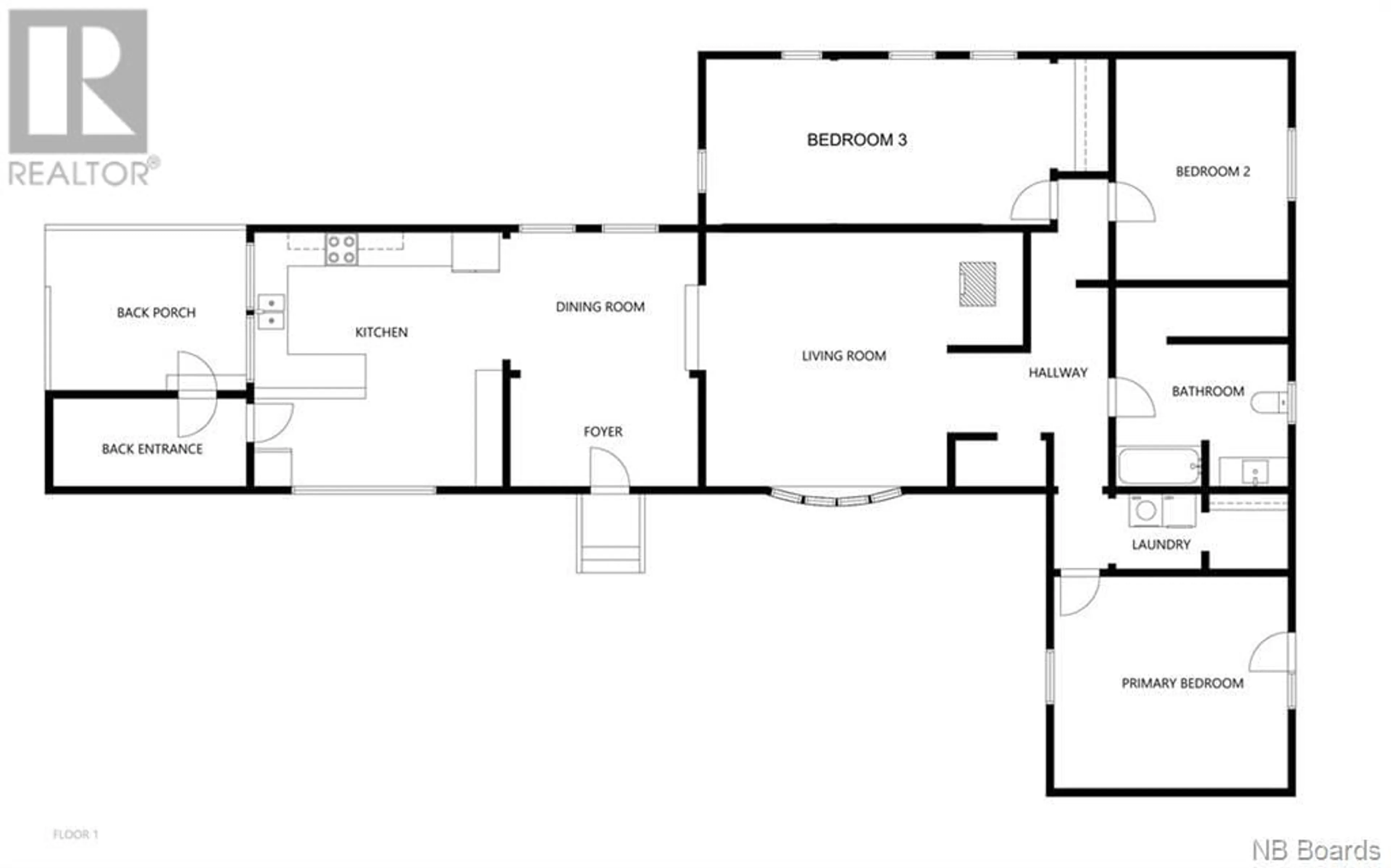386 Brittain Road, Nerepis, New Brunswick E5K3N6
Contact us about this property
Highlights
Estimated ValueThis is the price Wahi expects this property to sell for.
The calculation is powered by our Instant Home Value Estimate, which uses current market and property price trends to estimate your home’s value with a 90% accuracy rate.$107,000*
Price/Sqft$93/sqft
Days On Market3 days
Est. Mortgage$644/mth
Tax Amount ()-
Description
Get ready to enjoy the warmth of summer at your new home in Nerepis! Surrounded by trees, this property offers privacy from surrounding neighbours. Experience true peacefulness of being in a country setting, with amenities in Grandbay-Westfield only 10-15 minutes away and the West side of Saint John 20-25 minutes away. There are various hiking trails and falls to be discovered in the area such as Elliot Murphy Tiny Lake Trail, Eagle Rock Trail Head, Cochrane Lane Falls, Cunningham Creek Falls and Welsford Falls. At the end of Brittain Road on the corner of Campbell Road you can find the ""Four Corners"" which has a community baseball field, park and in the winter, an ice rink! This home has had numerous updates such as, new mast on the house, new trim added, fresh coats of paint, the third bedroom had the drop ceiling removed and was extended from the removal of the den/office, new roof ($12,000), electric ($9000), plumbing, blown-in insulation ($20,000). Included with the sale of the home is a dishwasher and a jet-tub which have yet to be installed, as well as two rental heat pumps. The wood stove has a new double insulated stack and new chimney and was inspected. There is a quote for the siding both which can be provided for serious inquiries. Equalized billing for electric is $350/month and $140/month for the rental of 2 heat pumps. Offers are due by Monday May 6th by 10 am. Can accommodate a quick close! (id:39198)
Property Details
Interior
Features
Main level Floor
Living room
21'11'' x 17'10''Foyer
11'3'' x 7'10''Dining room
11'3'' x 10'3''Kitchen
18' x 18'1''Exterior
Features
Property History
 27
27



