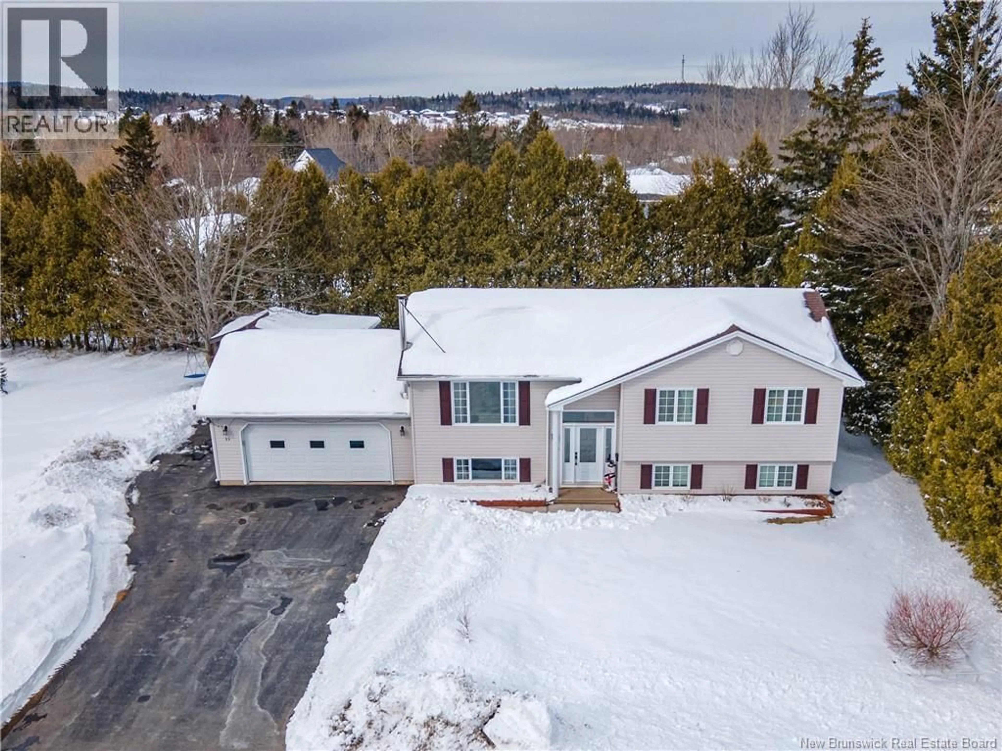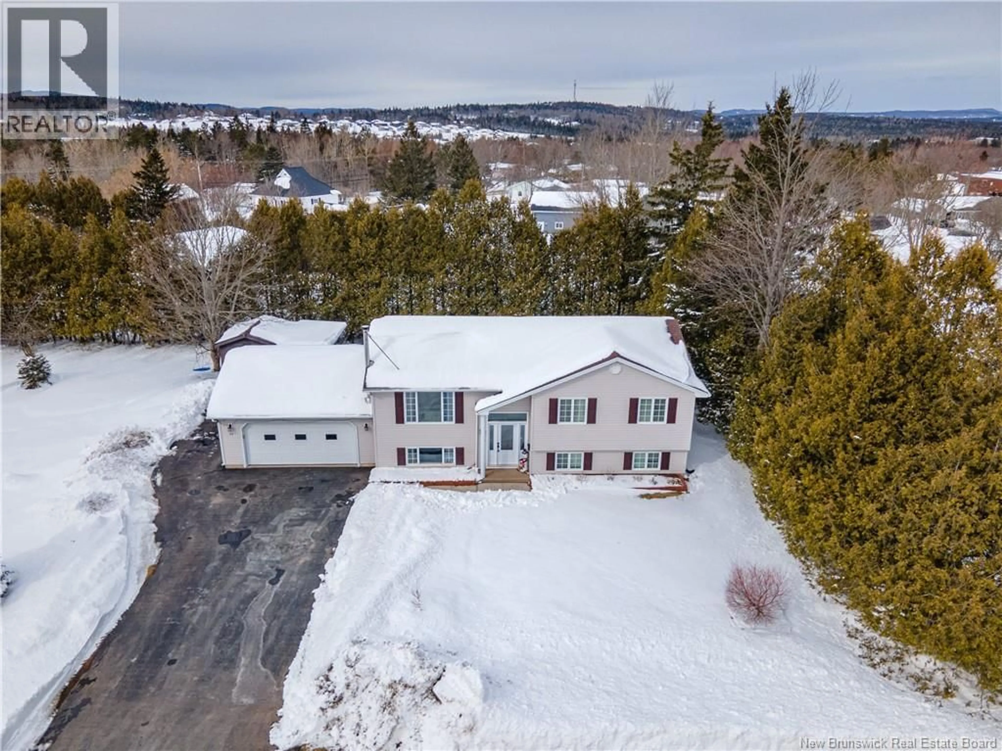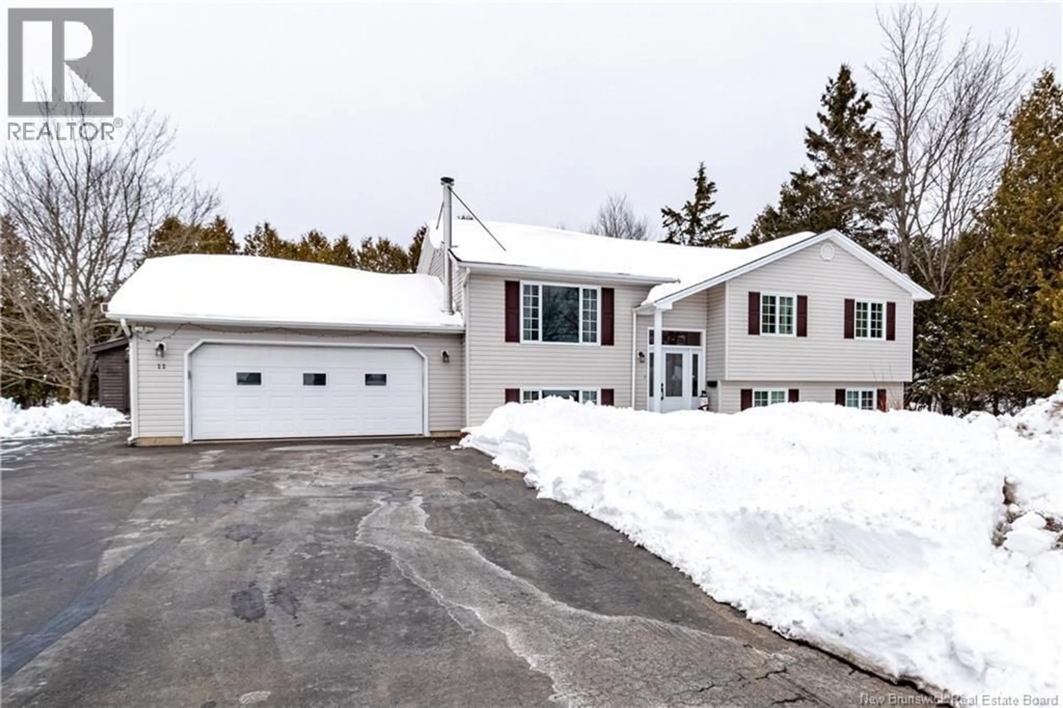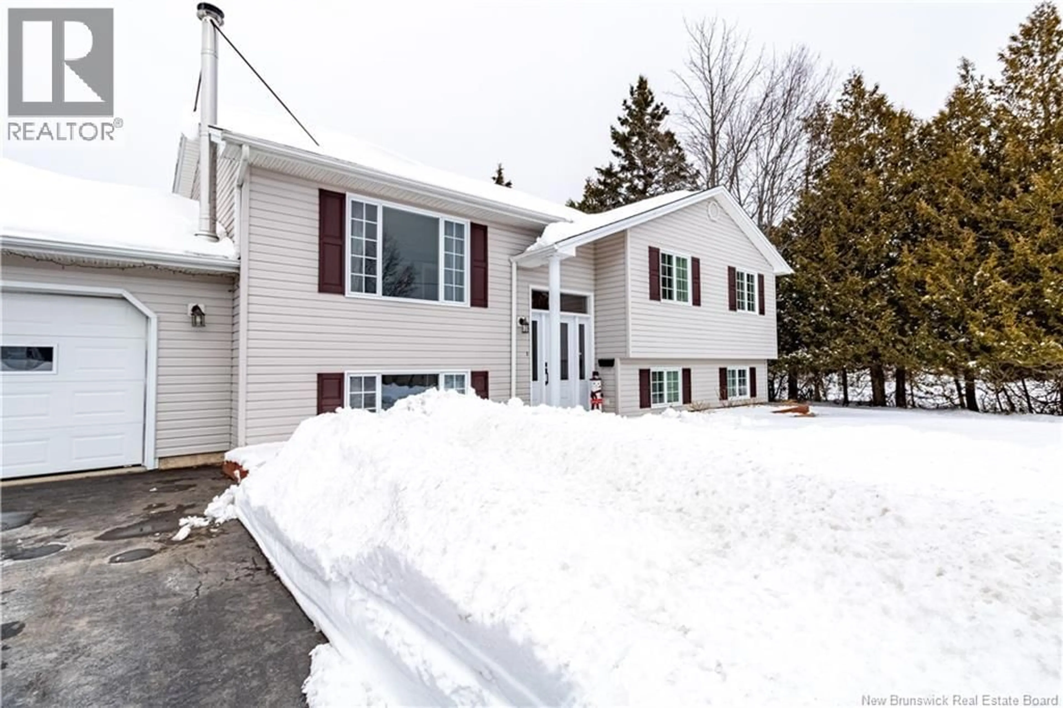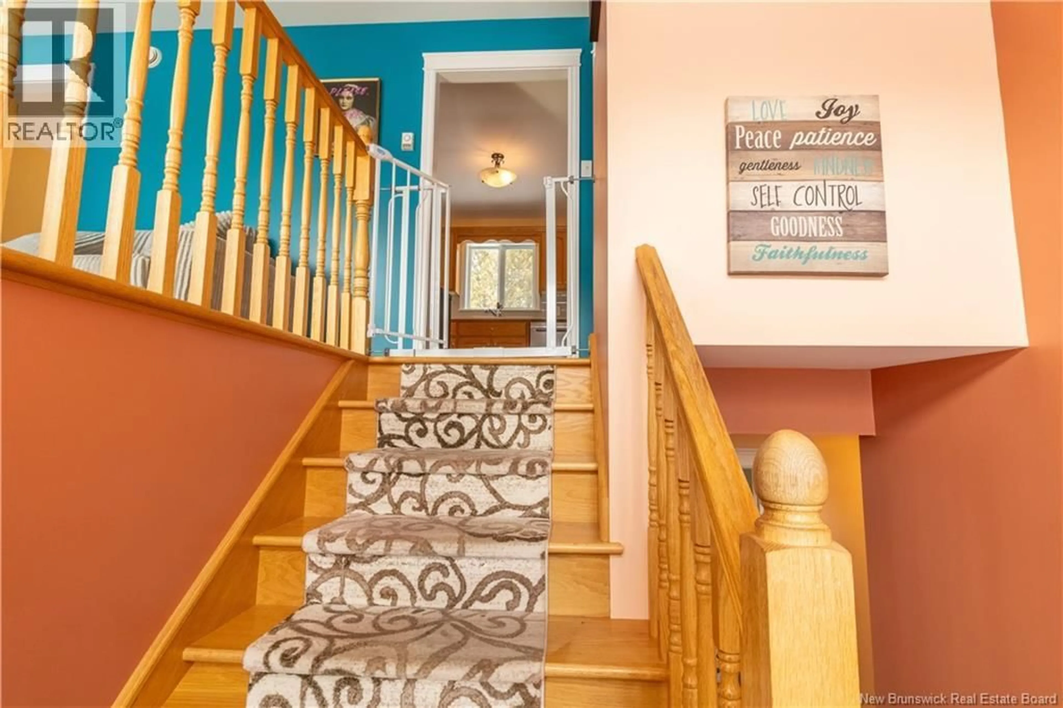11 SUNRISE DRIVE, Quispamsis, New Brunswick E2E4V2
Contact us about this property
Highlights
Estimated valueThis is the price Wahi expects this property to sell for.
The calculation is powered by our Instant Home Value Estimate, which uses current market and property price trends to estimate your home’s value with a 90% accuracy rate.Not available
Price/Sqft$247/sqft
Monthly cost
Open Calculator
Description
Welcome to this beautifully maintained split-entry home in the heart of Quispamsis, offering comfort, space, and versatility for todays family. With five bedrooms and two bathrooms, this home provides flexibility to grow and adapt. Solid hardwood floors add warmth throughout the bright main level. The spacious living room is filled with natural light and flows seamlessly into the kitchen and dining area. The kitchen features solid oak cabinetry and quartz countertops, while the main bath is designed with family living in mind. The main floor offers three bedrooms, including a spacious primary bedroom complete with a walk-in closet. The fully finished lower level adds two additional bedrooms plus a flexible space currently used as a gym. The cozy family room features a wood stove, and the basement bathroom also includes laundry for added convenience. With its layout, this level offers excellent in-law suite potential or space for extended family stays. The insulated, heated and cooled double attached garage (21'10"" x 21'11"") offers direct access to the home through the basement. Three owned heat pumps provide year-round comfort. Outside, enjoy raised garden beds, a private tree-lined backyard, and a deck perfect for relaxing or entertaining. The paved driveway offers plenty of parking. Located close to schools, Meenans Cove, recreation, parks, and everyday amenities, this home blends convenience with space your family will appreciate. Book your showing today! (id:39198)
Property Details
Interior
Features
Basement Floor
Recreation room
14'7'' x 23'Utility room
18'6'' x 10'9''Bedroom
9'6'' x 13'8''Bedroom
10'6'' x 10'2''Property History
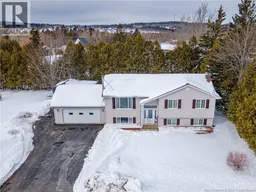 46
46
