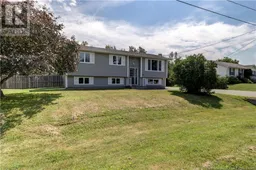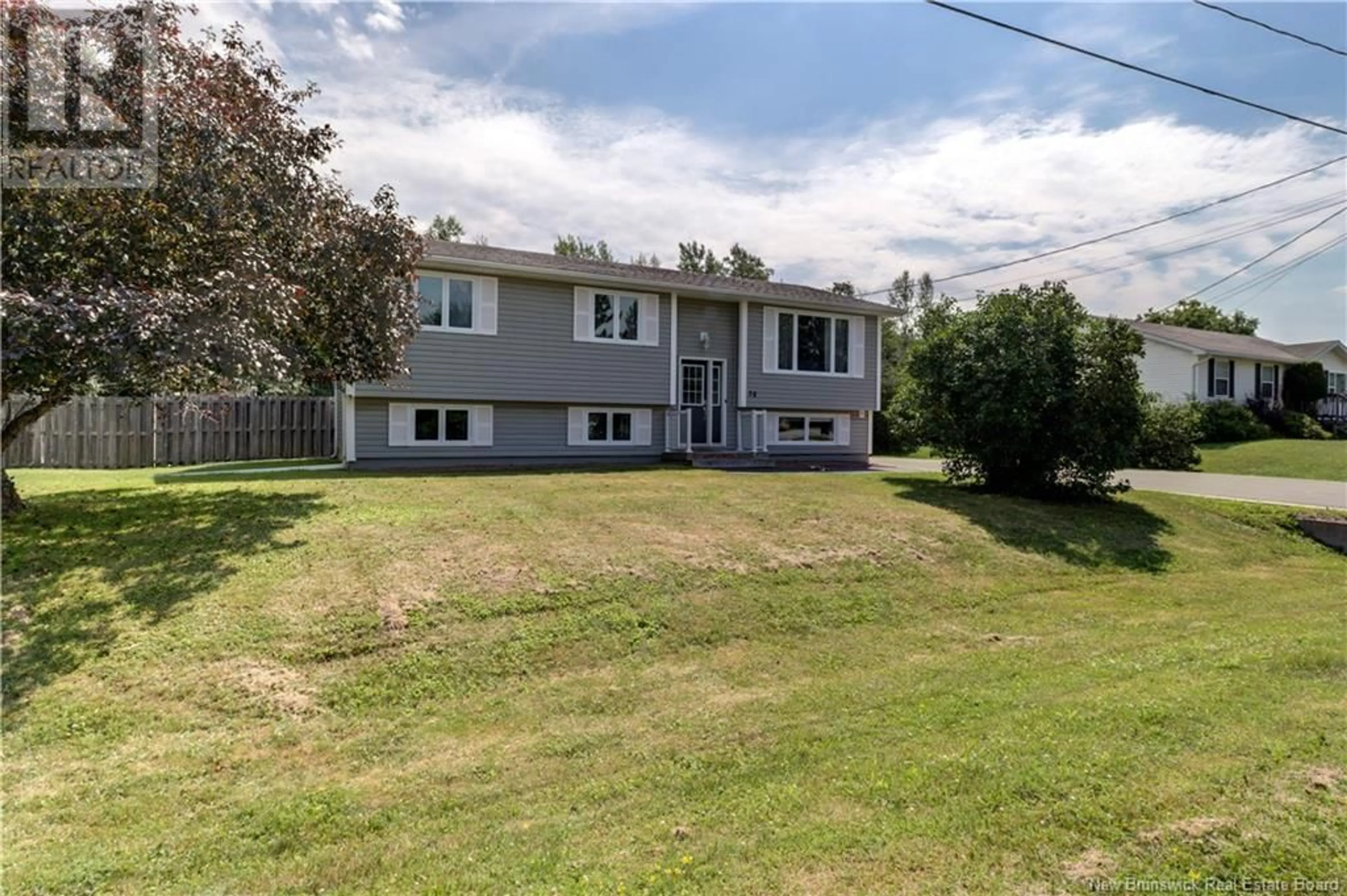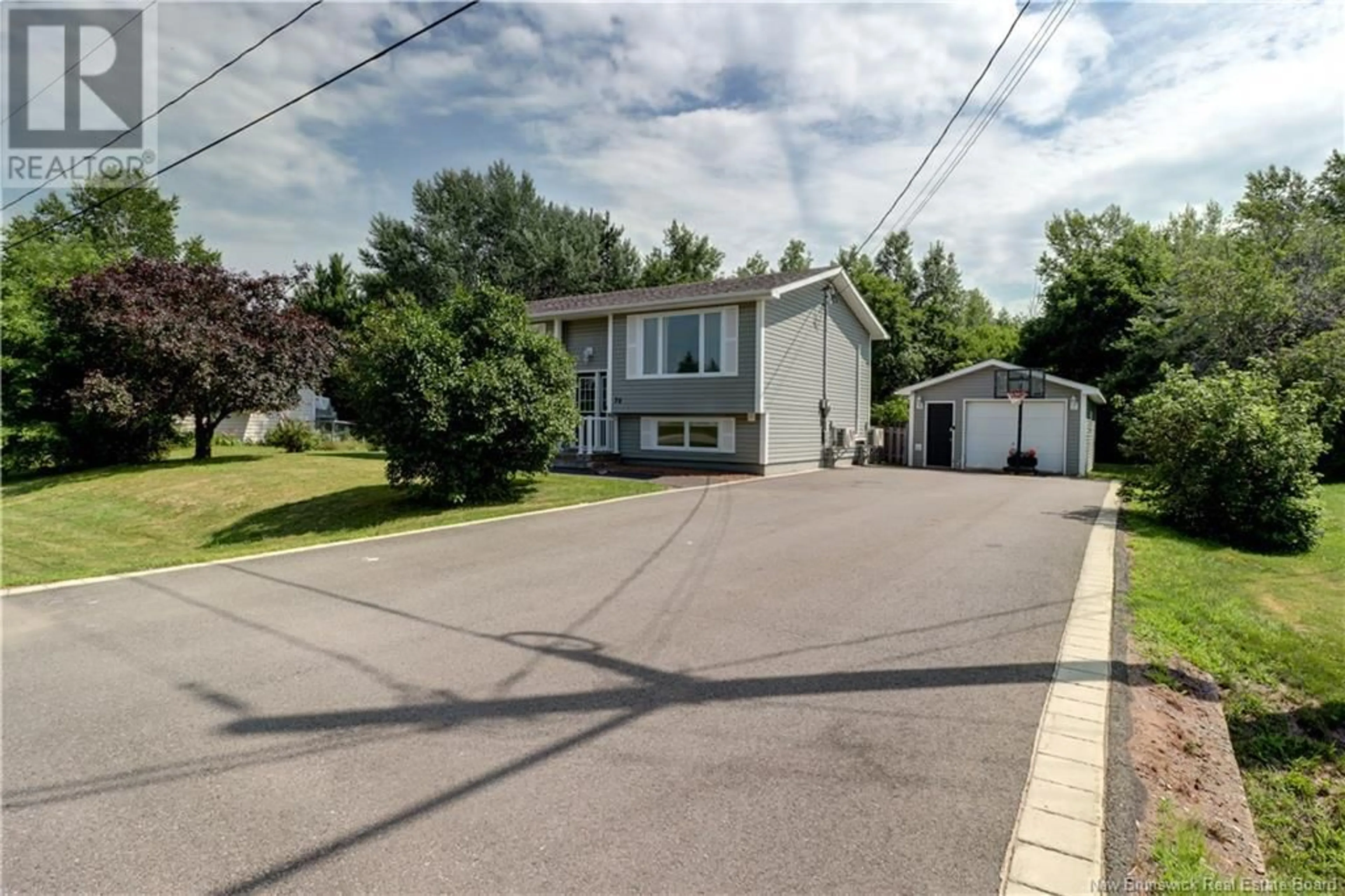38 Skyline Avenue, Sussex Corner, New Brunswick E4E3C5
Contact us about this property
Highlights
Estimated ValueThis is the price Wahi expects this property to sell for.
The calculation is powered by our Instant Home Value Estimate, which uses current market and property price trends to estimate your home’s value with a 90% accuracy rate.Not available
Price/Sqft$334/sqft
Days On Market13 days
Est. Mortgage$1,567/mth
Tax Amount ()-
Description
Welcome to your dream home located at the end of a peaceful cul-de-sac in a quiet subdivision. This property is move in ready and offers everything any family could desire. As you step inside, you'll be greeted by a warm and inviting atmosphere. The main level boasts three bedrooms and a full bath, providing a space for everyone. The open-concept living space is perfect for family gatherings and entertaining guests. The modern kitchen features updated appliances, a large pantry, and an island, providing plenty of counter space for meal preparation. Head downstairs to discover a fully finished basement that doubles your living space. This lower level includes three additional bedrooms, ideal for a growing family, a home office, or guest accommodations. The half bath and laundry room add convenience to your daily routine. The expansive family room offers endless possibilities for relaxation and recreation. Step outside to enjoy your private oasis. The back deck is perfect for morning coffee or evening dinners, and the fenced-in yard offers a safe and secure space for children and pets to play. The property also includes a 1.5-car detached garage, providing ample storage for vehicles, tools, and outdoor equipment. This home is located in a friendly neighbourhood that features a lovely park, perfect for outdoor activities and making memories with neighbours. Don't miss this opportunity to own this move-in ready family home in a desirable subdivision. (id:39198)
Property Details
Interior
Features
Basement Floor
Laundry room
6'2'' x 11'4''Bedroom
11'4'' x 7'8''Bedroom
8'10'' x 11'3''Bedroom
9' x 12'7''Exterior
Features
Property History
 27
27

