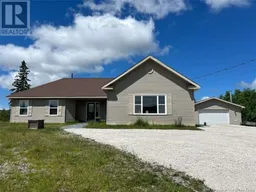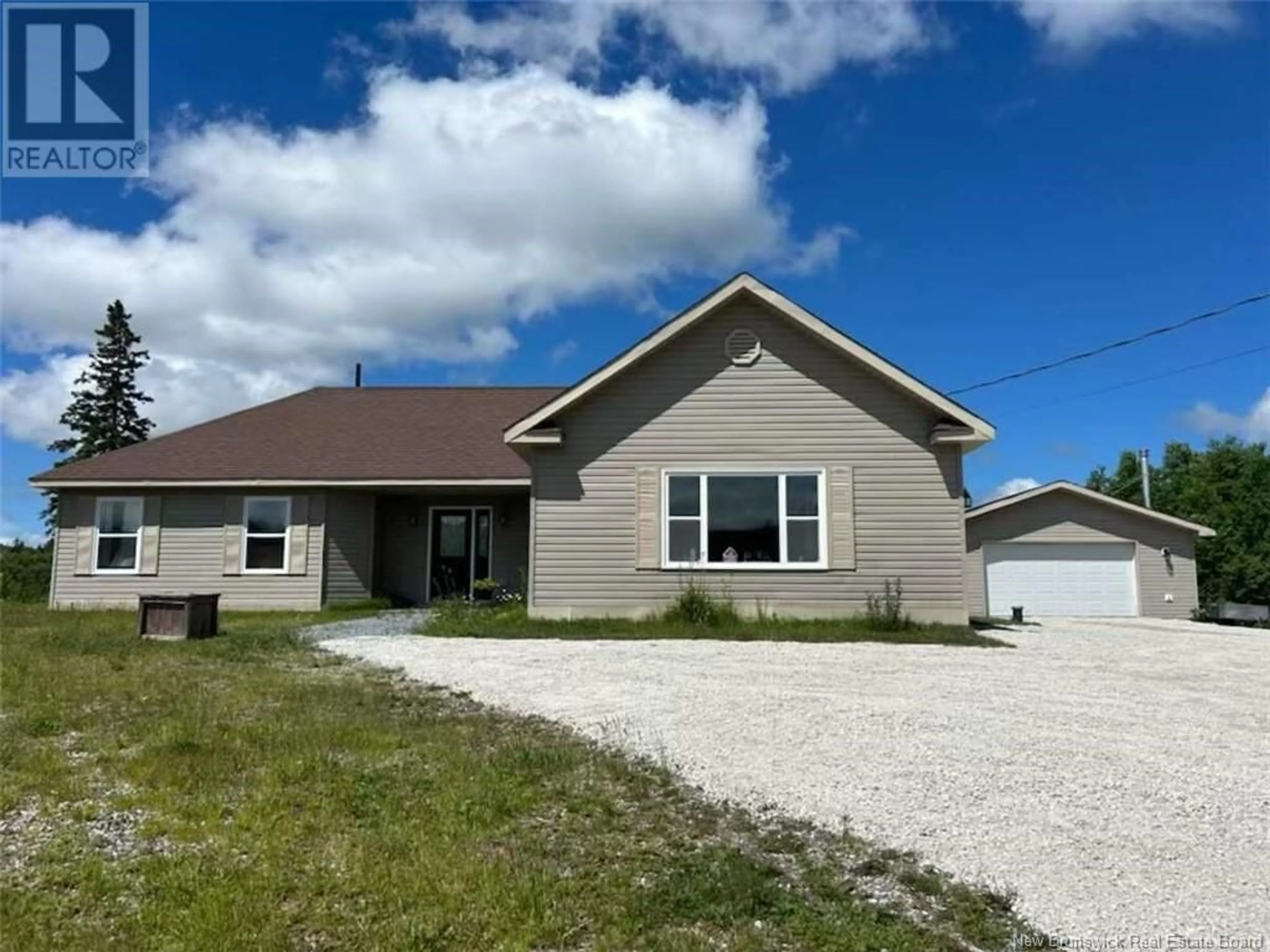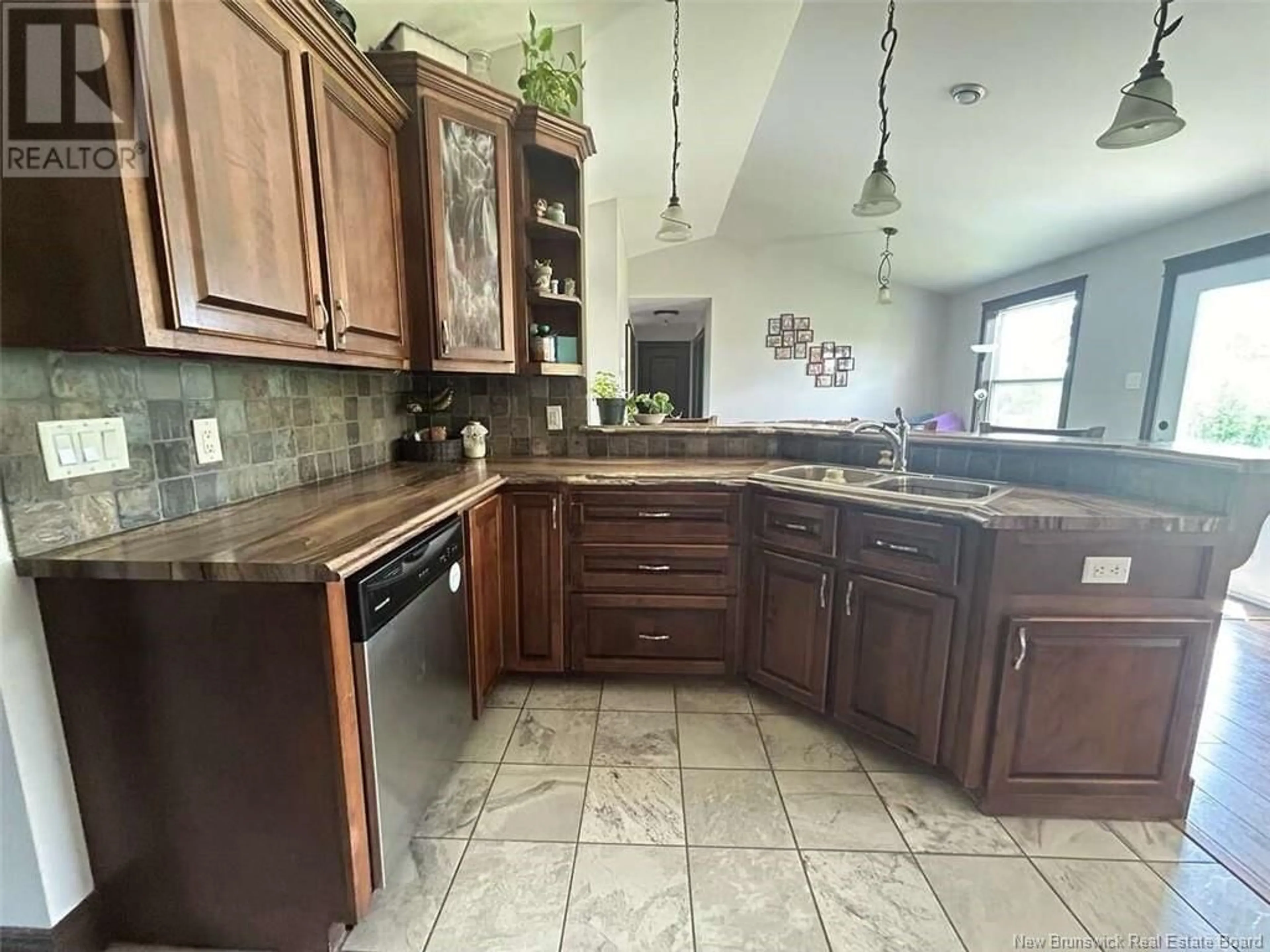362 Passekeag Road, Hampton, New Brunswick E5N7P2
Contact us about this property
Highlights
Estimated ValueThis is the price Wahi expects this property to sell for.
The calculation is powered by our Instant Home Value Estimate, which uses current market and property price trends to estimate your home’s value with a 90% accuracy rate.Not available
Price/Sqft$277/sqft
Days On Market12 days
Est. Mortgage$1,877/mth
Tax Amount ()-
Description
Please click the More Information button below. Welcome to 362 Passekeag Rd, a delightful single level living ranch-style bungalow on a slab situated in the countryside just 10 minutes away from the sought-after town of Hampton, and approximately 17 minutes from the beautiful town of Sussex. The home is nested on plateau that offers pristine early sunrises and late sunsets. This residence presents nearly 10 acres of tranquil and serene surroundings, with picturesque natural landscapes and blooming wildflowers during the summer season. Accessible through the initial family room, you will find a charming kitchen with a spacious pantry and ample storage. The open layout seamlessly connects the kitchen to the dining area and second living space, creating an ideal setting for cooking, and entertaining with loved ones. During cold months, you will encounter a warm contact throughout the home with the layout embracing of hydronic in-floor heating. Large windows allow abundant natural light to illuminate the rooms, offering stunning views of the expansive countryside property. The house comprises 4 well-proportioned bedrooms, including a primary suite with a generous walk-in closet, backyard access, and a roomy ensuite bathroom. Furthermore, the property features a roomy 2-car garage, fully insulated, and equipped with a ductless heat pump. Revel in the tranquility of rural living while remaining near numerous trails and, convenient highway. (id:39198)
Property Details
Interior
Features
Main level Floor
Storage
10'8'' x 6'9''Living room
18'1'' x 13'10''Kitchen
15'2'' x 11'2''Family room
13'1'' x 13'6''Exterior
Features
Property History
 31
31

