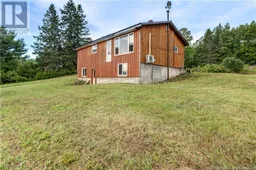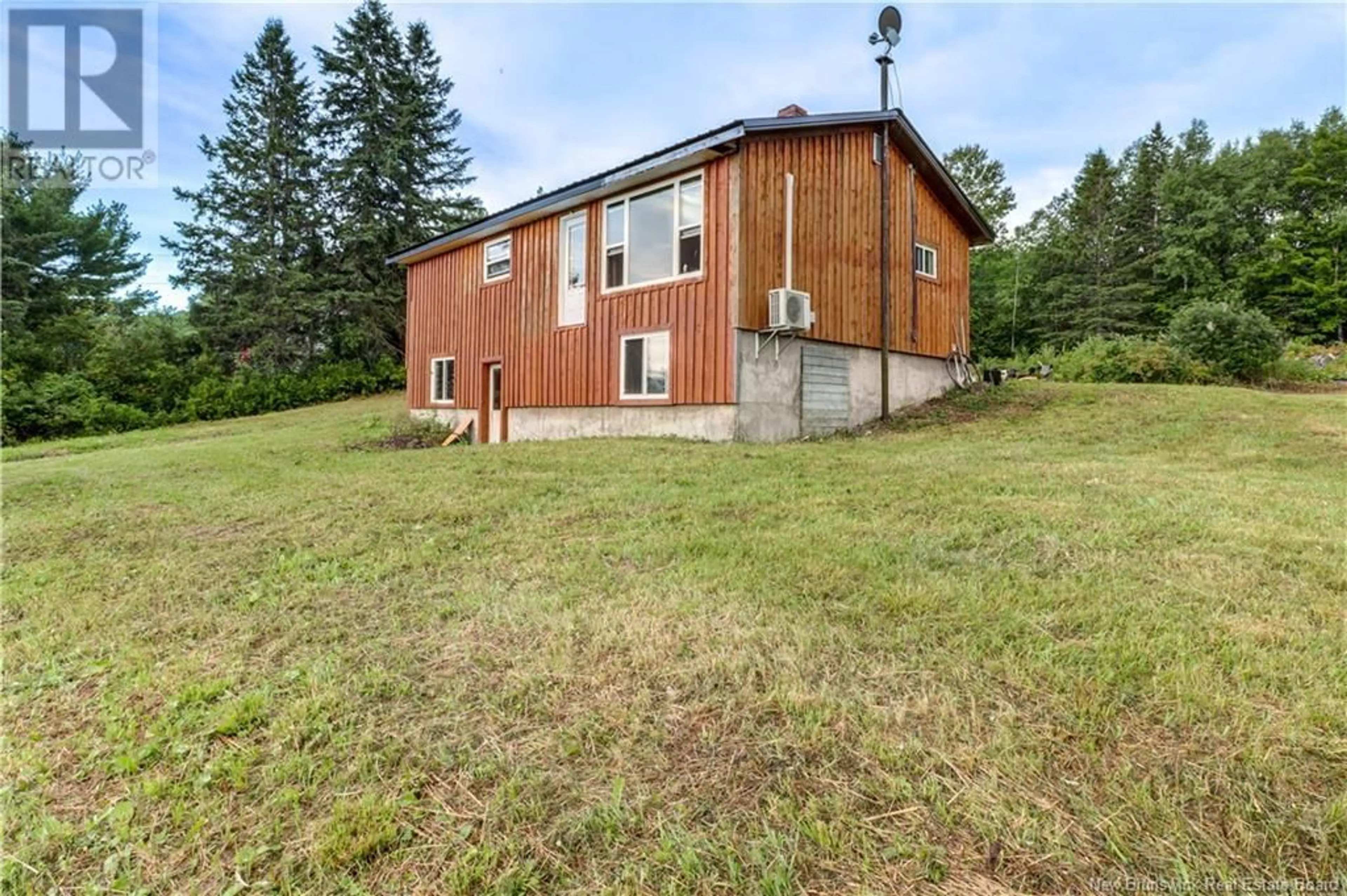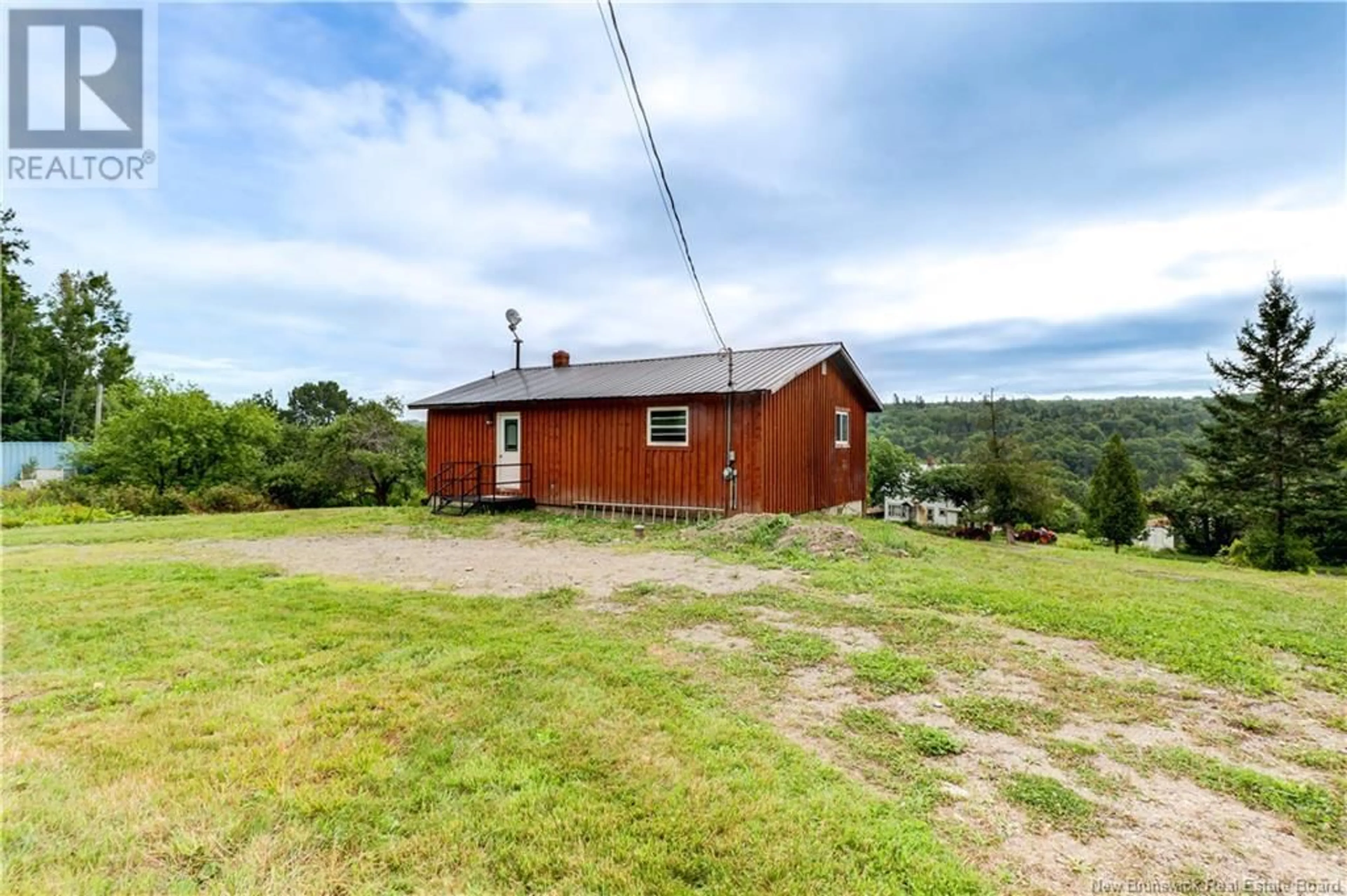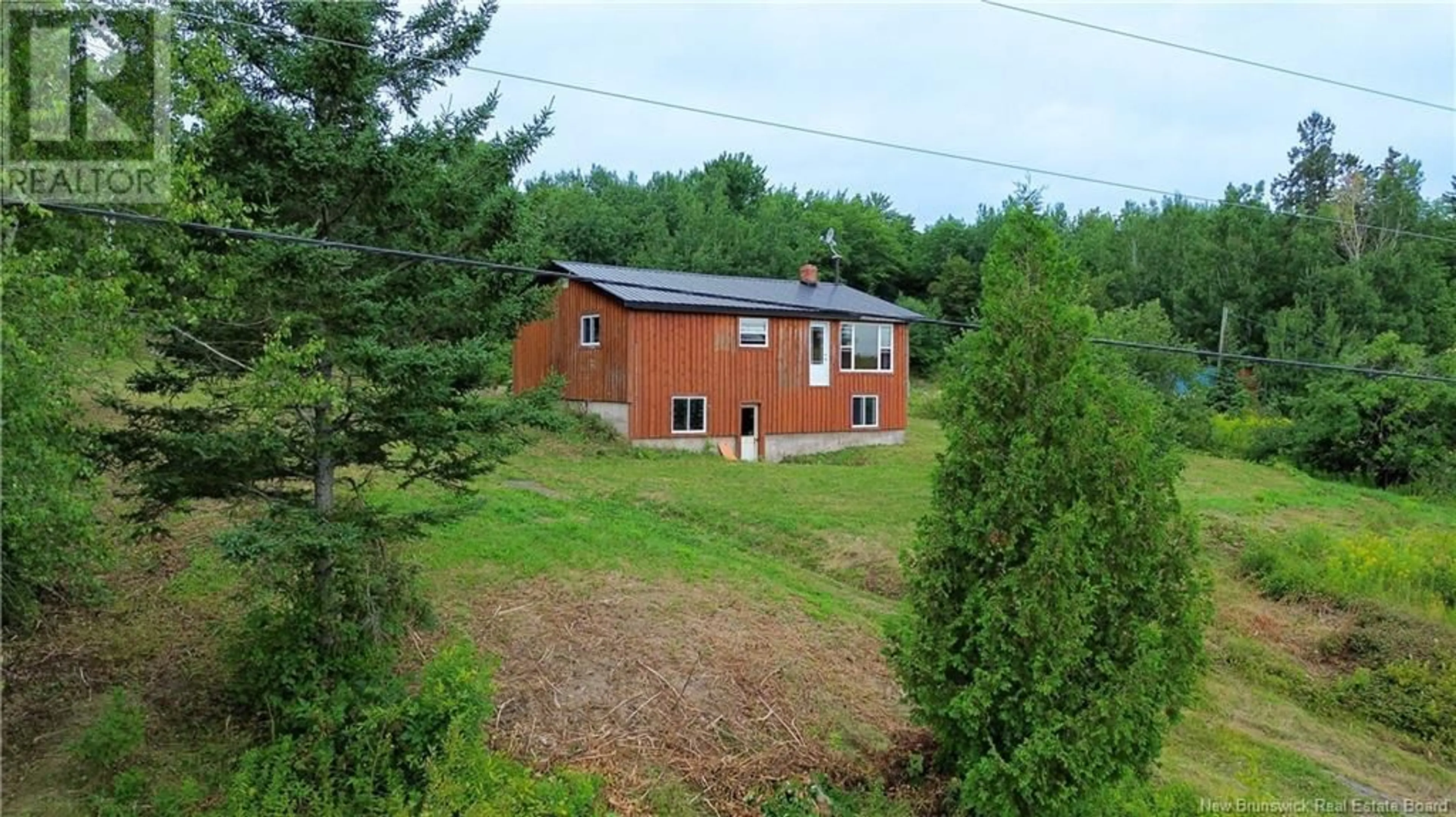336 Drurys Cove Road, Drurys Cove, New Brunswick E4E3L6
Contact us about this property
Highlights
Estimated ValueThis is the price Wahi expects this property to sell for.
The calculation is powered by our Instant Home Value Estimate, which uses current market and property price trends to estimate your home’s value with a 90% accuracy rate.Not available
Price/Sqft$262/sqft
Est. Mortgage$1,009/mth
Tax Amount ()-
Days On Market1 day
Description
Welcome to this charming 3-bedroom, 1-bathroom home, perfectly situated just 8 minutes from Sussex. This cozy residence offers a blend of privacy and serene living, making it an ideal choice for families, hobbyists, or anyone seeking a peaceful retreat. Enjoy the peace of mind that comes with updated windows, siding, and roof, all completed within the last 10 years. The home has a heat pump and wood furnace (also both replaced in the last 10 years) ensuring comfort throughout the seasons. The large heated garage (38'x40') in the backyard is perfect for accommodating a commercial vehicle, RV, or serving as a spacious workshop. The garage is on its own meter with a 200 amp panel. Additionally, there is an added room (25'x40') on the side of the garage, providing extra storage space. Nestled in a quiet area, this home offers the tranquility and privacy youve been looking for. This property combines the convenience and comfort of living in the country but it is just a quick drive to Sussex for anything you may need . Dont miss out on the opportunity to make this home yours. Schedule a viewing today and experience it firsthand! (id:39198)
Property Details
Interior
Features
Main level Floor
Bedroom
9'9'' x 9'5''Bedroom
9'7'' x 9'9''Primary Bedroom
11'3'' x 9'9''Bath (# pieces 1-6)
7'6'' x 5'4''Exterior
Features
Property History
 20
20


