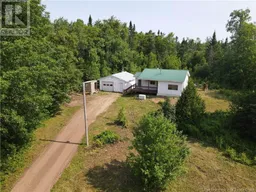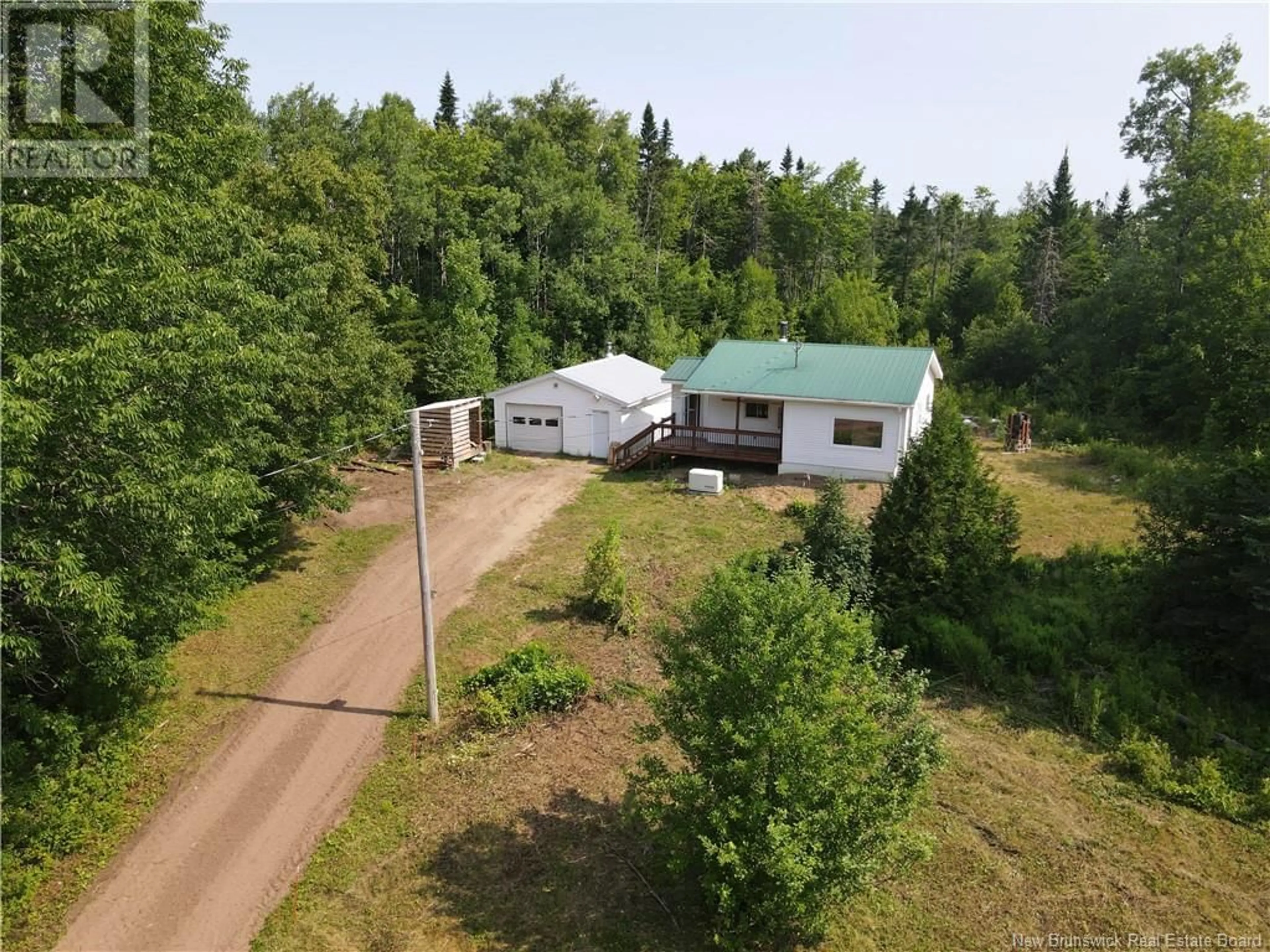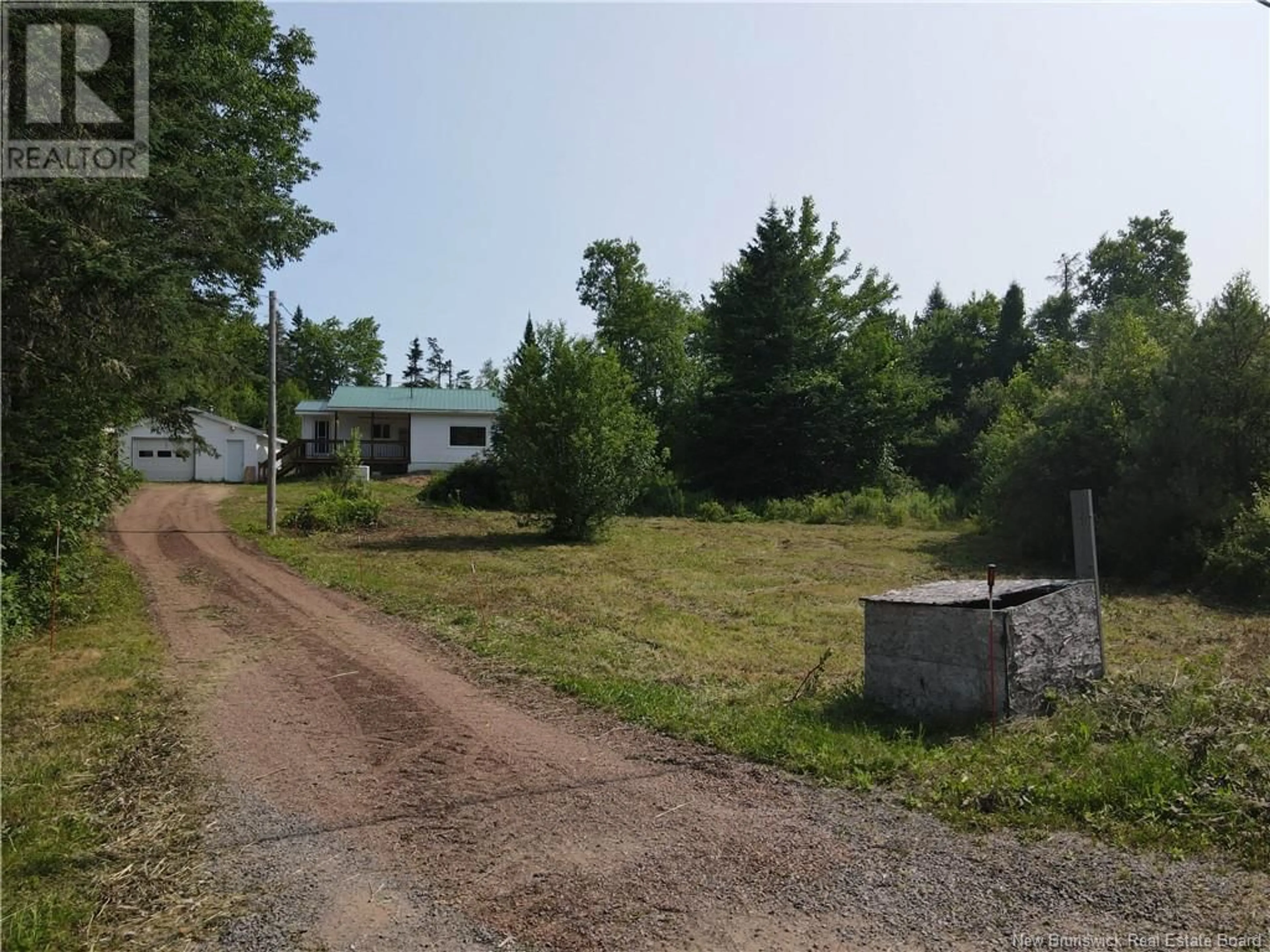300 Pearsonville Road, Pearsonville, New Brunswick E5P1S1
Contact us about this property
Highlights
Estimated ValueThis is the price Wahi expects this property to sell for.
The calculation is powered by our Instant Home Value Estimate, which uses current market and property price trends to estimate your home’s value with a 90% accuracy rate.Not available
Price/Sqft$202/sqft
Days On Market21 Hours
Est. Mortgage$558/mth
Tax Amount ()-
Description
This 1 Bedroom, 1 Bathroom Country home has seen many updates in the last 10 years. New Steel Roof, New Vinyl Siding & Windows, New Deck, New Generax System, New Concrete Septic Tank (2014), Home was Lifted and ICF foundation was added. It's located 20 minutes from downtown Sussex. On a private, treed, 1.6 acre lot. The home sits back on the property far enough from the road to give plenty of privacy. Ideal for anyone looking over an acre of land and a garage. The Single car detached 20X24 garage is finished inside with power, lights, a wood stove, and painted plywood walls and ceiling. It has a Concrete Slab floor and Liftmaster Power door opener. Stepping inside the front door of the home, through the covered deck, you walk into a mudroom with lots of storage space for coats, helmets, boots, etc. Continuing into the house you will find an open concept Kitchen/Dining/Living room area. The kitchen has lots of counter space and all appliances that are in the photos are included in the sale including the washer and dryer in the separate laundry room. There is a Heat Pump on the living room wall, and a wood stove just off the kitchen. The Bedroom, 3 pc bathroom, & laundry room are located at the back of the house. Theres a large linen closet just outside of the bathroom. Easy access to Highway 10. And only 10 kms from the Berwick Irving/Pizza Shack. There is lots of room on this property to build/add on to the home or garage. Close to ATV trails. (id:39198)
Upcoming Open House
Property Details
Interior
Features
Main level Floor
Living room
10'4'' x 12'1''Kitchen
13'11'' x 13'5''Mud room
9'4'' x 5'8''Laundry room
8'8'' x 6'1''Exterior
Features
Property History
 32
32

