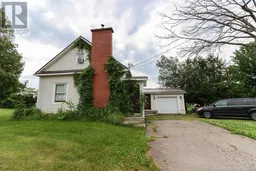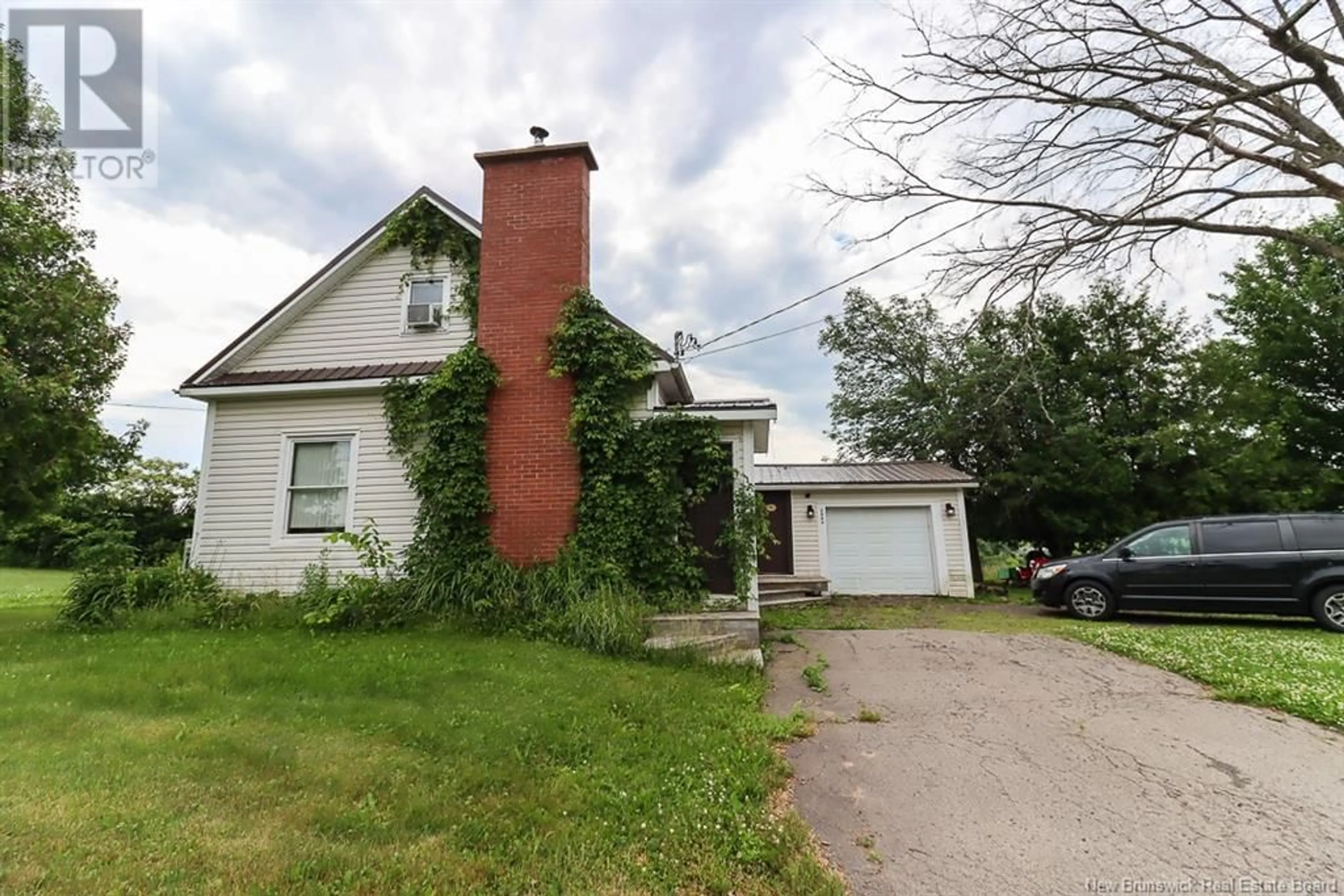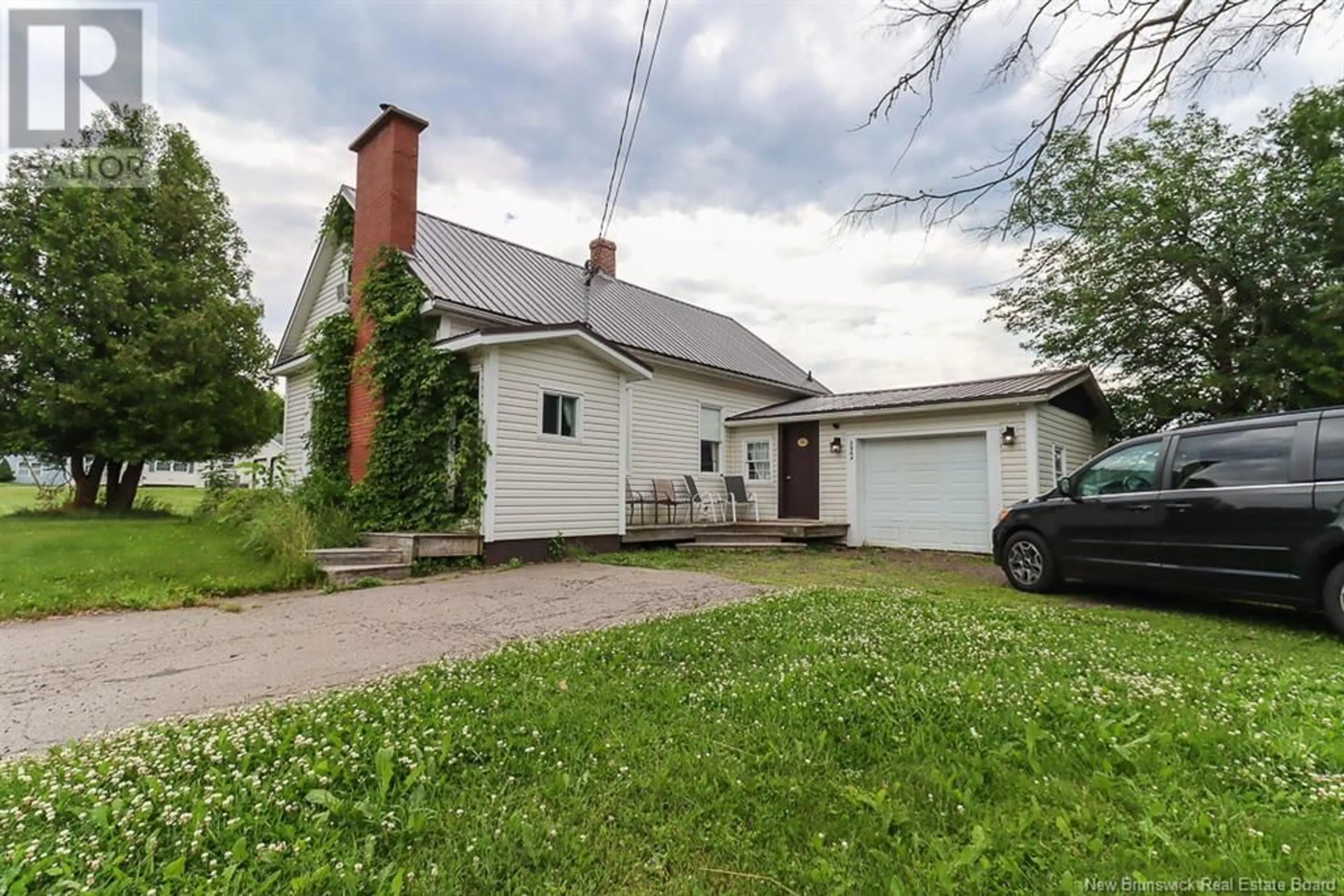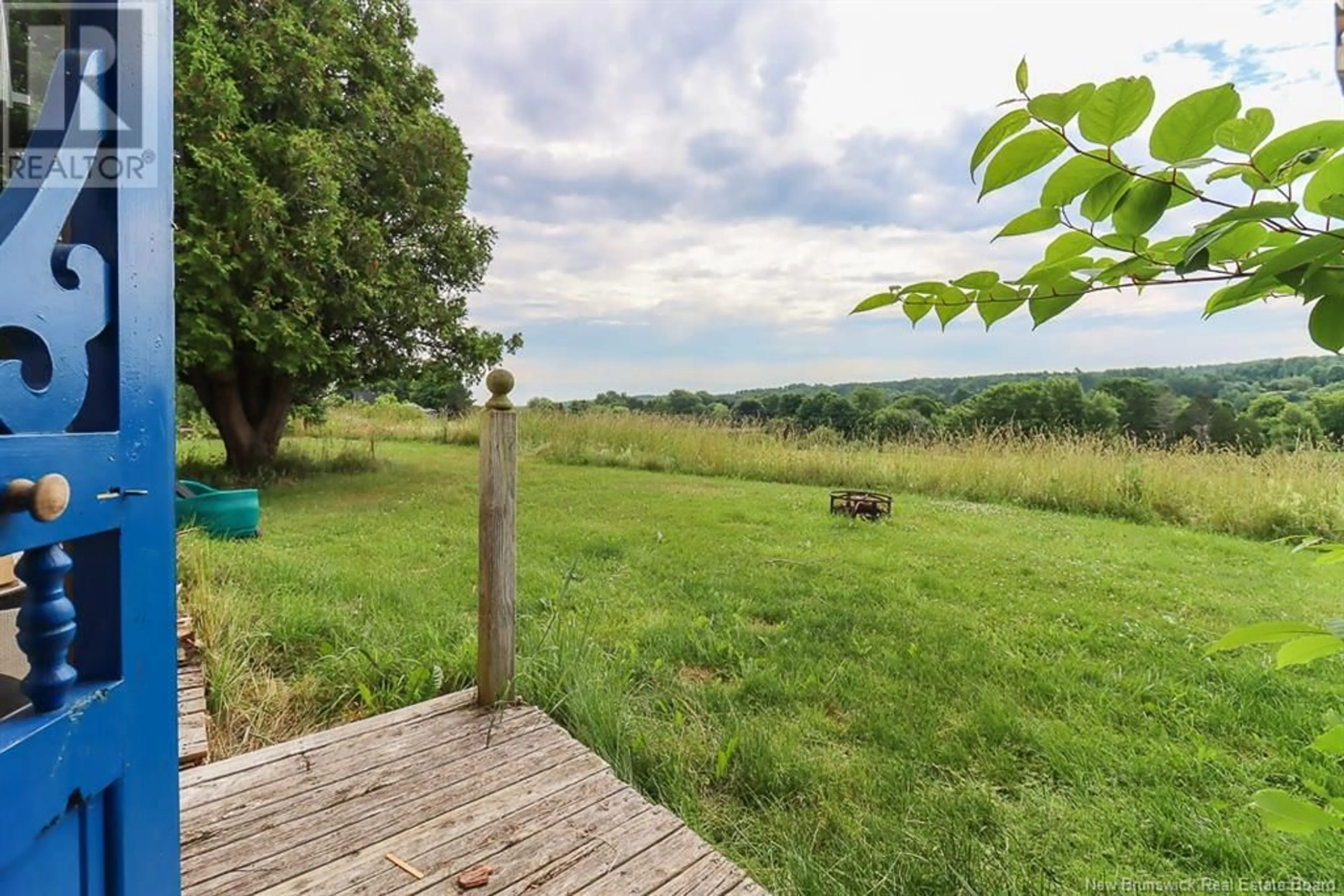2964 Route 121, Apohaqui, New Brunswick E5P3X1
Contact us about this property
Highlights
Estimated ValueThis is the price Wahi expects this property to sell for.
The calculation is powered by our Instant Home Value Estimate, which uses current market and property price trends to estimate your home’s value with a 90% accuracy rate.Not available
Price/Sqft$174/sqft
Days On Market12 days
Est. Mortgage$837/mth
Tax Amount ()-
Description
Character and charm with a modern twist! This sweet, move-in ready, 1.5 story home offers 1 level living plus a finished loft space, 19x11 garage and mudroom connecting to the main door of the home. Walking in, you will be immediately greeted by a feeling of hominess. High ceilings on the main level make for an airy feel as you move through each room having beautiful hardwood floors throughout. A spacious eat-in kitchen with ample cabinetry overlooks the hills and back rolling fields giving it that true country living feeling. The living room has a cozy fireplace with a new woodstove insert in 2008. Large master bedroom with sliding barn doors. The large spa-like bathroom has beautiful tile work and corner jet tub. A separate laundry room area completes this main level. Heading upstairs you will find the second bedroom and bonus area great for a playroom, family room, office, crafts room, etc. This sweet home has so much to offer with many updates completed (new metal roof 2017, oil furnace boiler 2018, wood fireplace insert 2008, new fire bricks 2020, concrete septic tank 2016, heat pump and more). This home is move in ready for under $200k! Call your favourite Realtor to arrange a viewing of this lovely home. (id:39198)
Property Details
Interior
Features
Exterior
Features
Property History
 37
37


