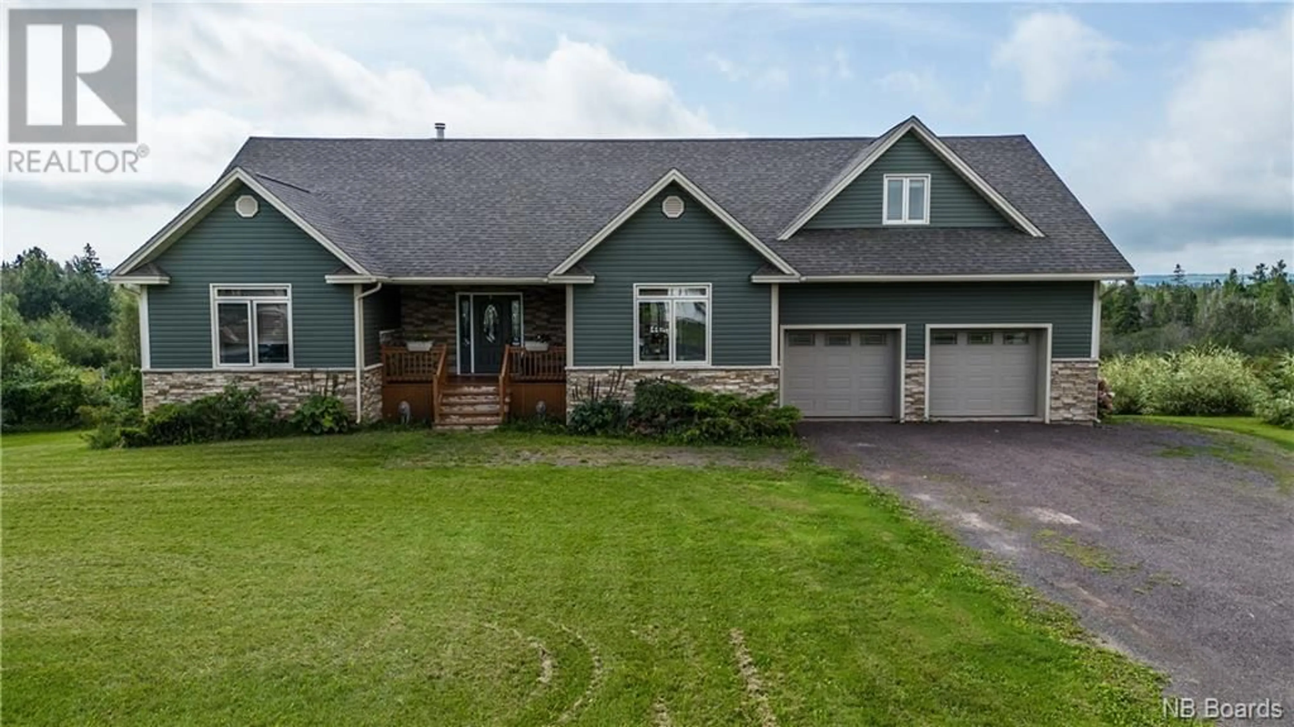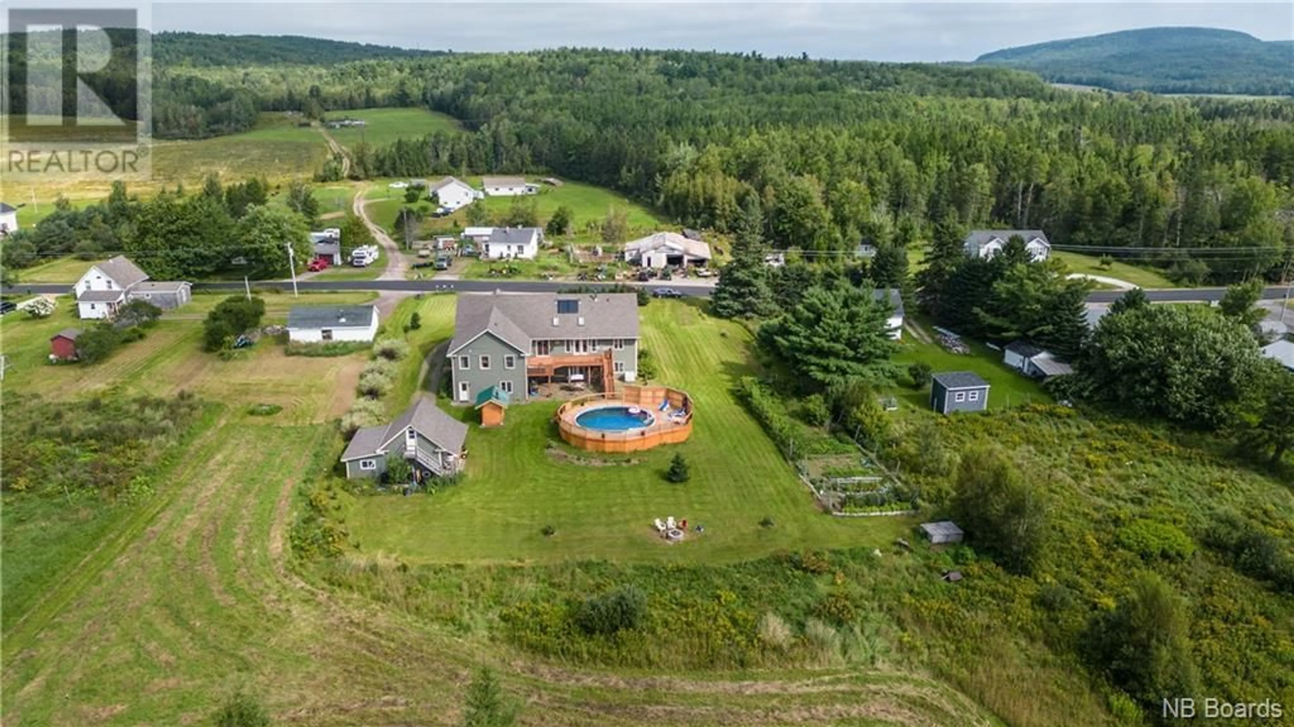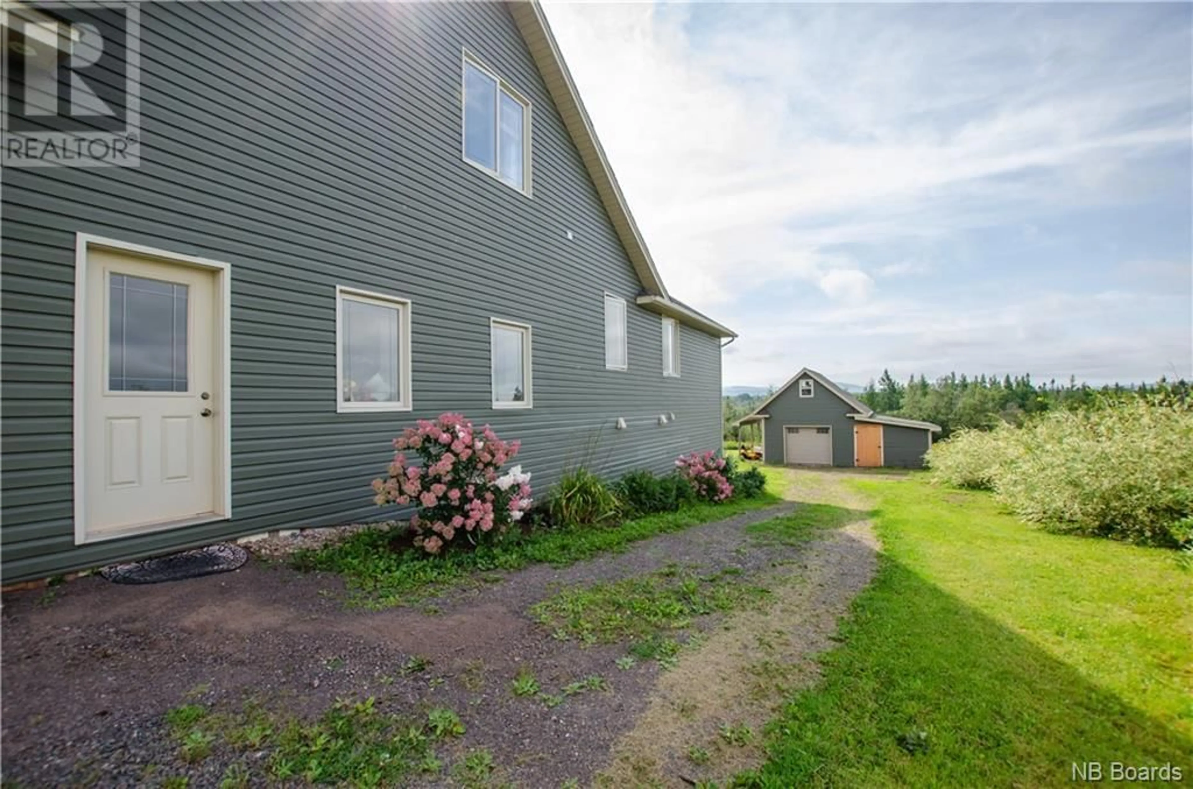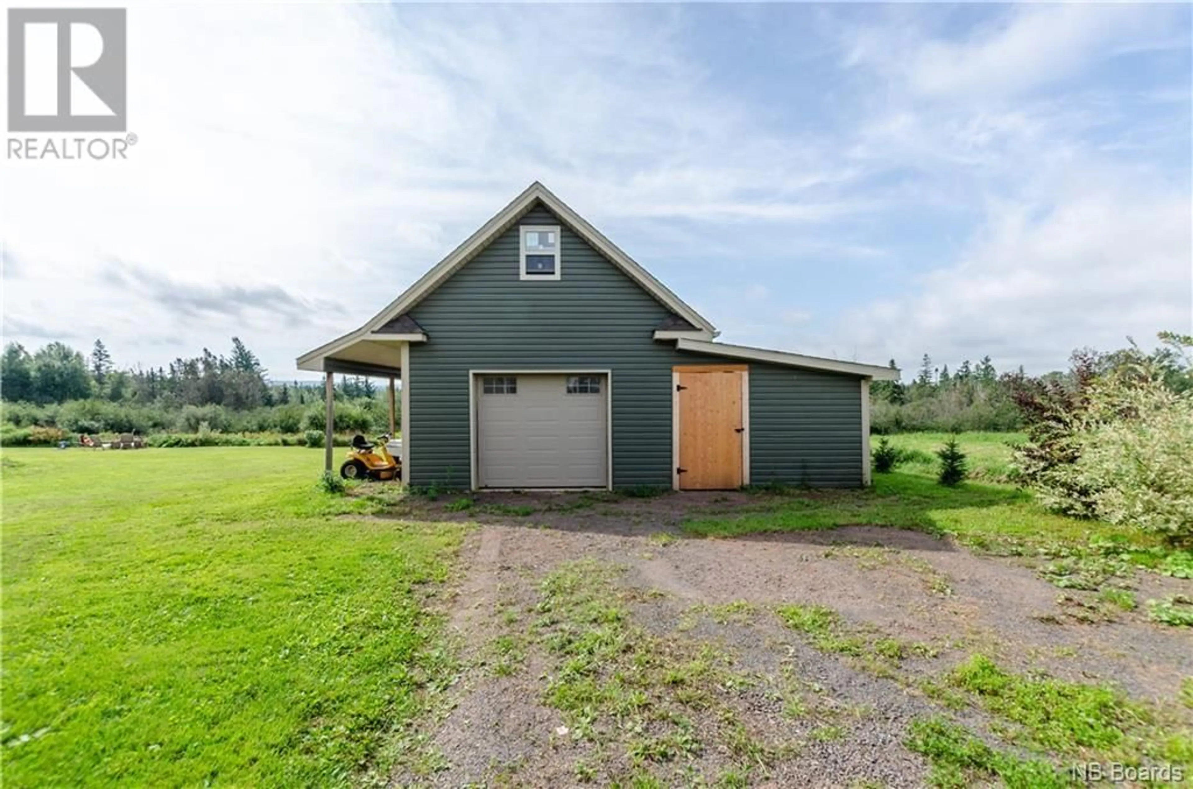280 Plumweseep Cross Road, Plumweseep, New Brunswick E4Z5M3
Contact us about this property
Highlights
Estimated ValueThis is the price Wahi expects this property to sell for.
The calculation is powered by our Instant Home Value Estimate, which uses current market and property price trends to estimate your home’s value with a 90% accuracy rate.Not available
Price/Sqft$244/sqft
Est. Mortgage$2,920/mo
Tax Amount ()-
Days On Market239 days
Description
LARGE EXECUTIVE BUNGALOW WITH WALKOUT BASEMENT, 2 GARAGES AND POOL WITH UNIQUE CONSTRUCTION. Welcome to 280 Plumweseep Cross Rd boasting over 4600 sq ft of finished living space!! With a total of 5 bedrooms (including the loft), 3 bathrooms and 2 garages (one with a loft), even a large family is sure to have enough space! This home features an open concept kitchen/living room area with cathedral ceilings, solid wood cabinetry and access to the balcony overlooking the backyard into the valley. Also on the main floor you will find 2 bedrooms and a 5pc bath on the left wing as well as a large primary bedroom with 5pc ensuite to the rear of the home. Just off the garage is a 3pc bath as well as a separate laundry room. The walkout basement is a large open space featuring a gorgeous brick fireplace adjacent to the large set of cabinets and island, perfect to be set up as a bar or potential second kitchen (can you say in-law suite potential?). In the basement you will also find another bedroom, a large cold storage room, the utility room, and a unfinished bathroom. Limitless potential for this home! What makes this home very unique is the construction material. It is built out of AAC brick, commonly used in Europe. Similar to ICF, but porous, this material is very rugged, very fire/water resistant and very energy efficient! Call today! (id:39198)
Property Details
Interior
Features
Main level Floor
3pc Bathroom
8'9'' x 7'1''5pc Bathroom
8'9'' x 8'4''Bedroom
11'1'' x 11'11''Kitchen
11'11'' x 12'5''Exterior
Features
Property History
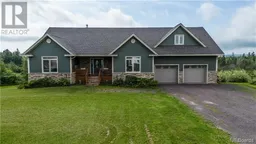 50
50
