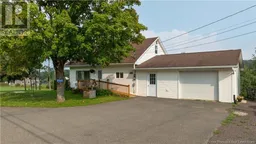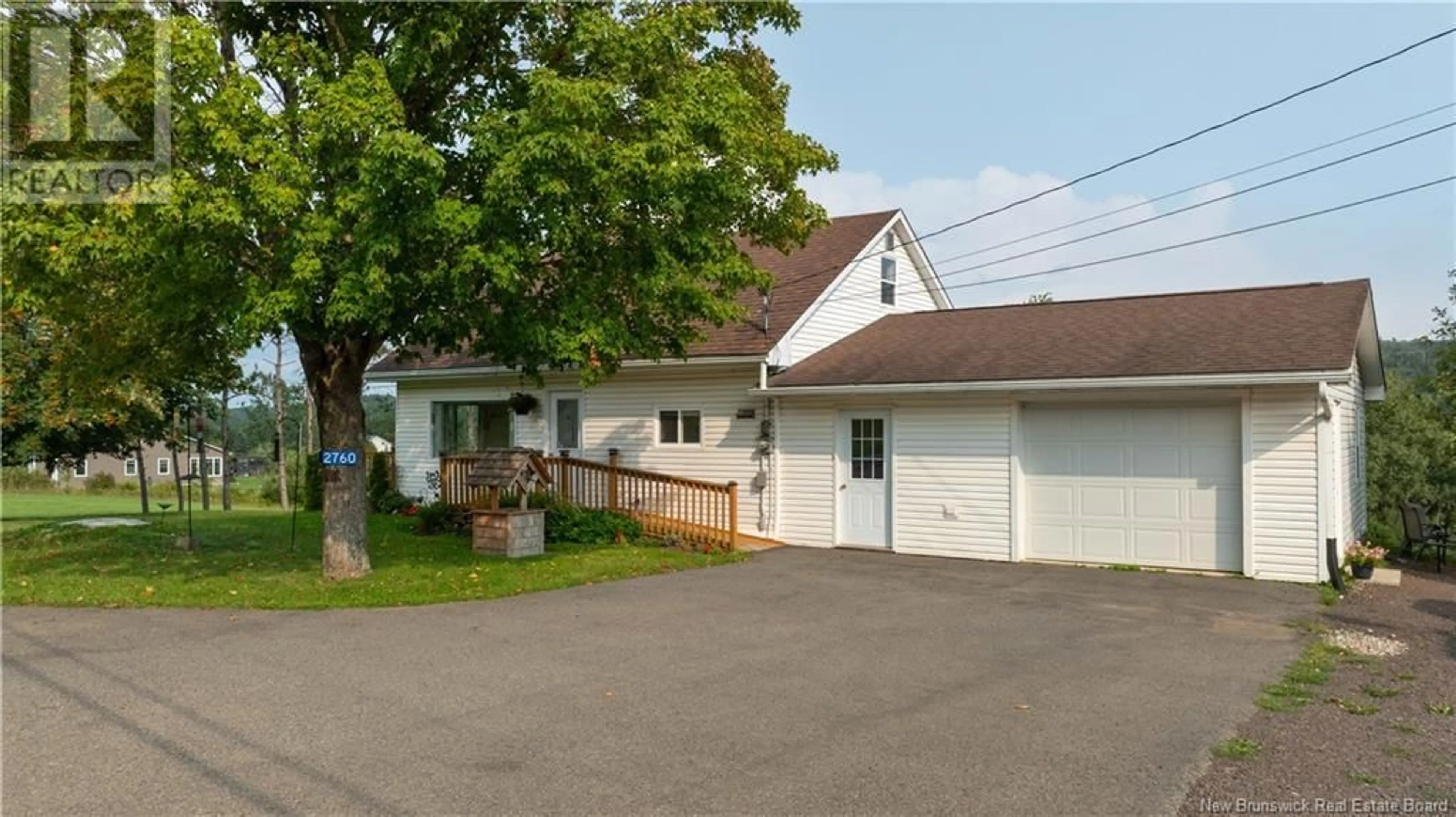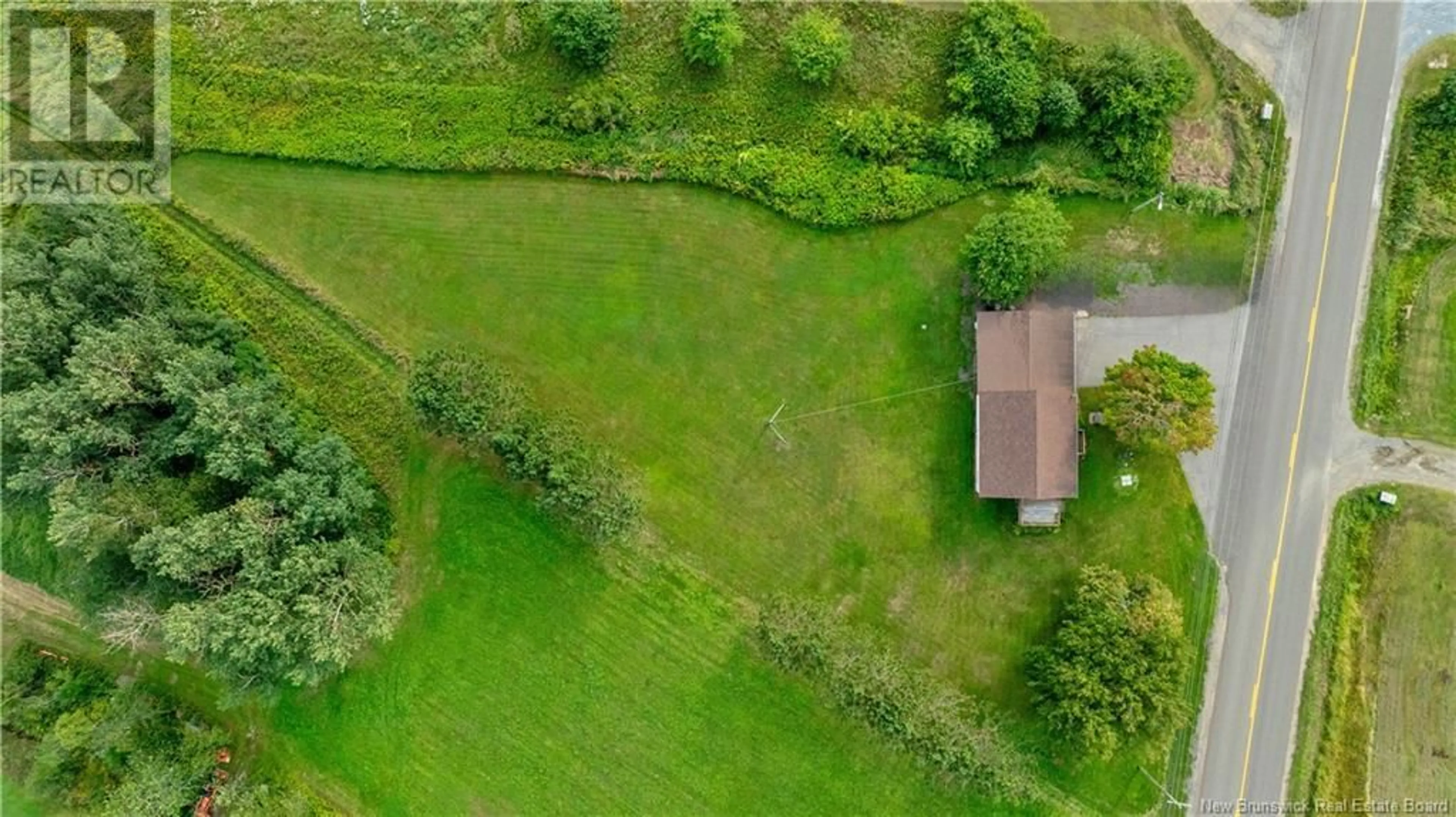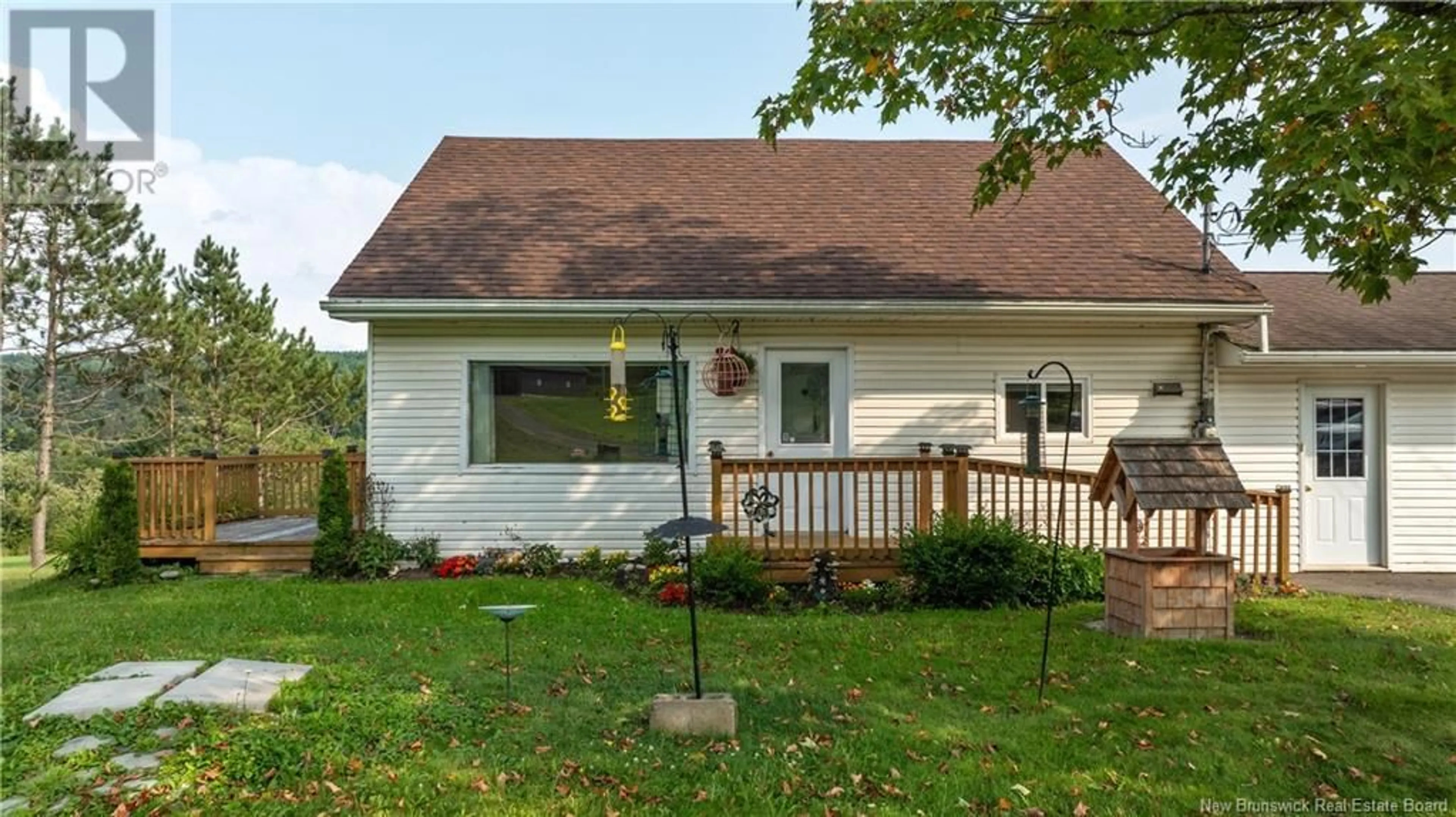2760 121 Route, Apohaqui, New Brunswick E5P3X4
Contact us about this property
Highlights
Estimated ValueThis is the price Wahi expects this property to sell for.
The calculation is powered by our Instant Home Value Estimate, which uses current market and property price trends to estimate your home’s value with a 90% accuracy rate.Not available
Price/Sqft$199/sqft
Est. Mortgage$1,159/mth
Tax Amount ()-
Days On Market1 day
Description
Welcome to 2760 Route 121 ! This 4 bedroom, 1 bath, spacious family home is all ready for new owners. With a paved driveway, attached garage, single floor living and an almost 1 acre grass yard, this property has so much to give ! Entering through the front door you're greeted with a large mudroom, there is garage access to the right, and to the left is the cozy kitchen with it's one-of-a-kind cupboards, down the hall is 2 bedrooms with the full bathroom/laundry room, through the kitchen is the family room with sliding doors taking you to the relaxing deck where beautiful views await you ! Upstairs you'll find a landing with lots of storage and two more good sized bedrooms. In the mid 2000's the property had many upgrades completed including; all new drywall, plumbing, flooring, wiring (partial) and the addition of the garage. Whether you're looking for single floor living or a home to raise a family, this home fits the bill !!!! (id:39198)
Property Details
Interior
Features
Second level Floor
Bedroom
9'6'' x 18'4''Bedroom
11'6'' x 18'4''Property History
 40
40


