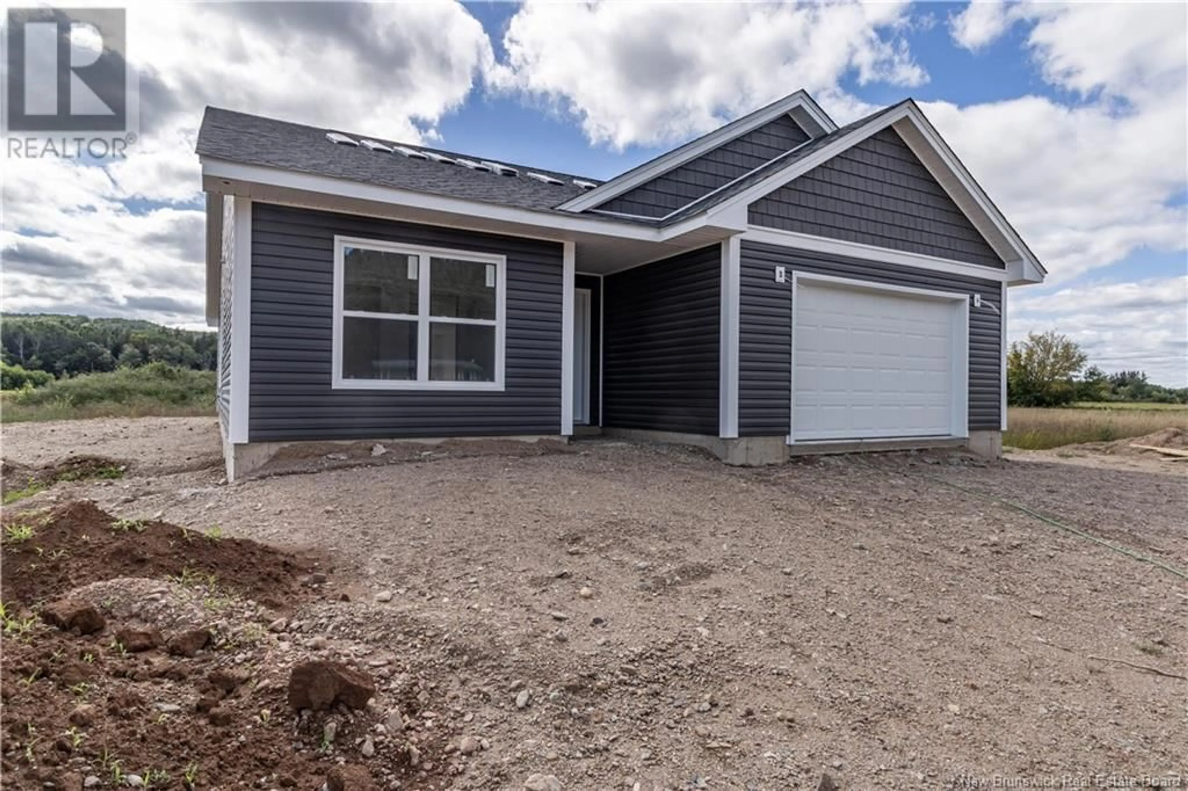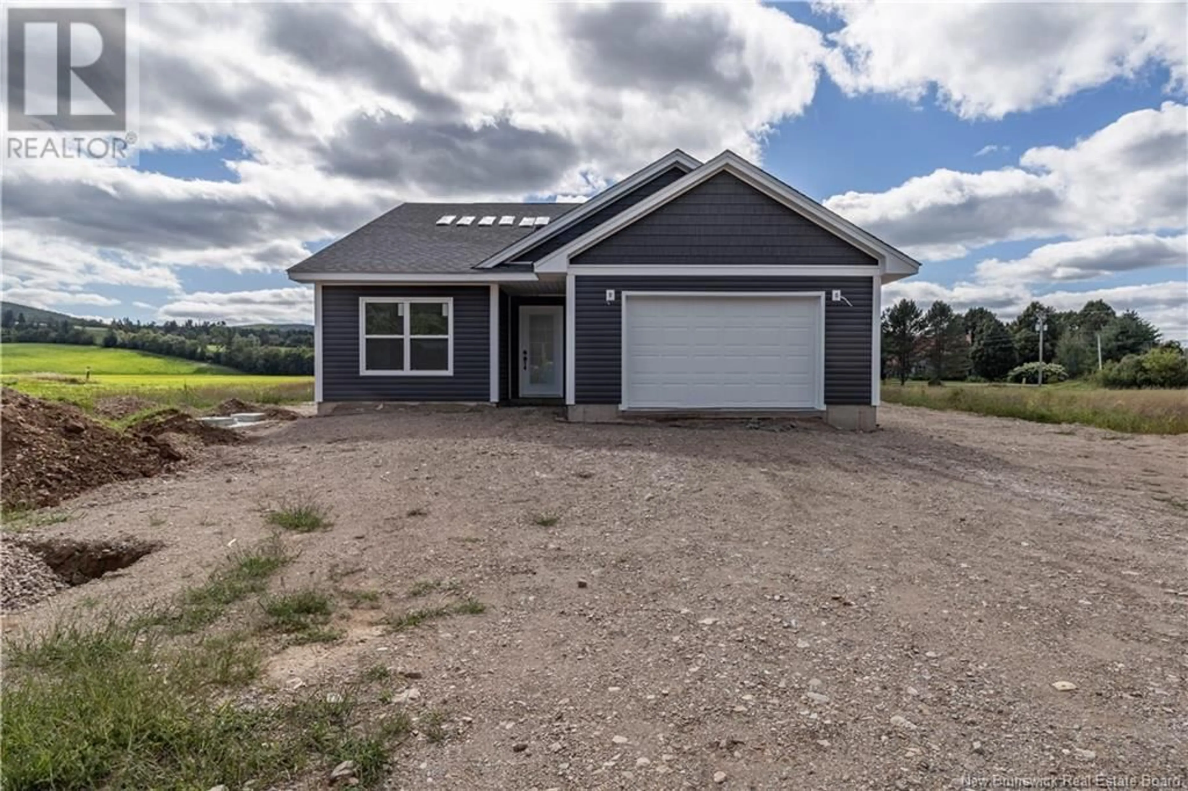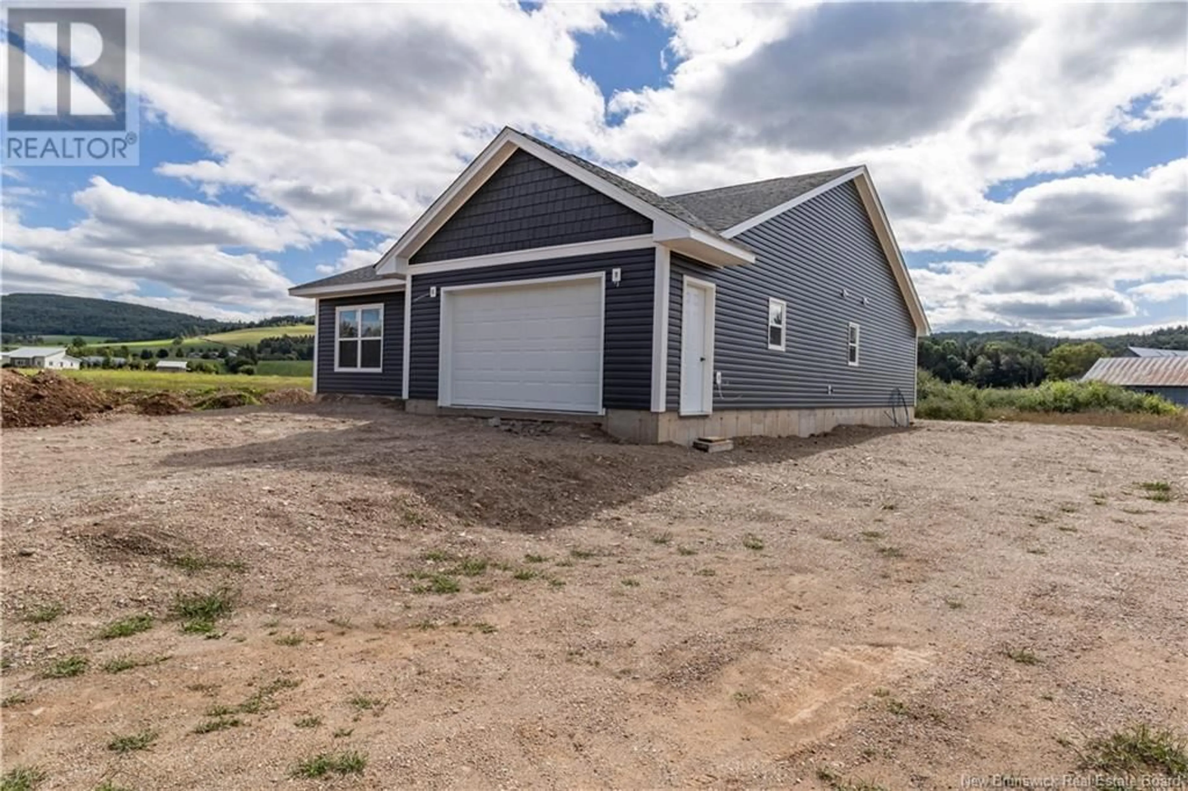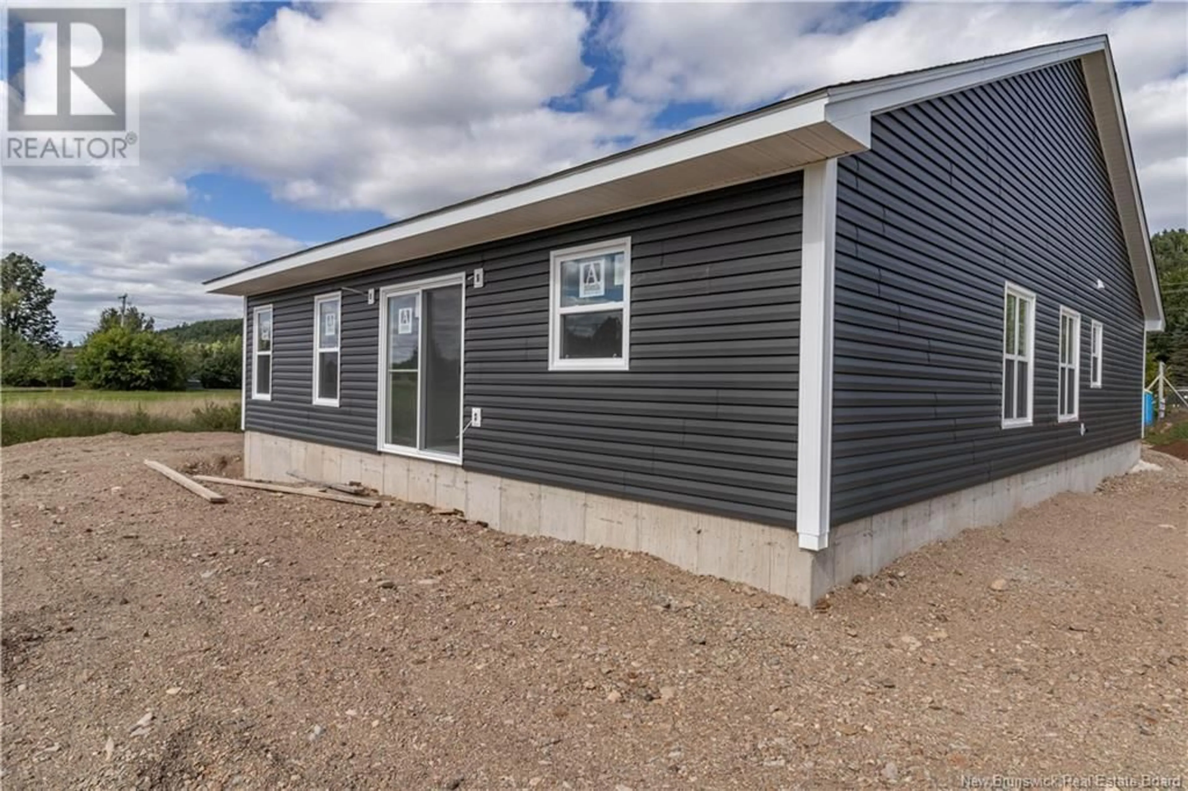212 Waterford Road, Dutch Valley, New Brunswick E4E3N5
Contact us about this property
Highlights
Estimated ValueThis is the price Wahi expects this property to sell for.
The calculation is powered by our Instant Home Value Estimate, which uses current market and property price trends to estimate your home’s value with a 90% accuracy rate.Not available
Price/Sqft$267/sqft
Est. Mortgage$1,666/mo
Tax Amount ()-
Days On Market2 days
Description
Discover modern living in this brand-new, single-level home, perfectly designed for comfort and convenience. Located just minutes from the town of Sussex and a short drive to the popular Poley Mountain Ski Resort, this turn key, thoughtfully designed home offers both tranquility and accessibility. 2 Bedrooms, 2 Bathrooms, including a master ensuite with a double vanity for a touch of luxury. The open concept layout makes the living, dining, and kitchen area perfect for entertaining. The kitchen features beautiful Quartz Countertops and a large island with ample counter space, making it ideal for hosting family and friends. A generous 7' x 12' garage door leads to a large garage with direct access to the home. The separate laundry room is strategically located between the entryway and the garage, adding convenience to the flow of the home. Enjoy the outdoor space of your 1-acre lot, offering opportunity for customization. This home has been designed with attention to detail and quality craftsmanship. Whether you're looking for a full-time residence or a weekend getaway near skiing and nature, this home is ready for you. HST Included in sale price. (id:39198)
Property Details
Interior
Main level Floor
Dining room
16' x 9'6''Laundry room
7' x 5'11''Kitchen
12'4'' x 11'9''Living room
15'3'' x 24'Exterior
Features
Property History
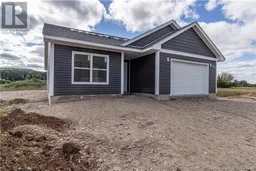 43
43
