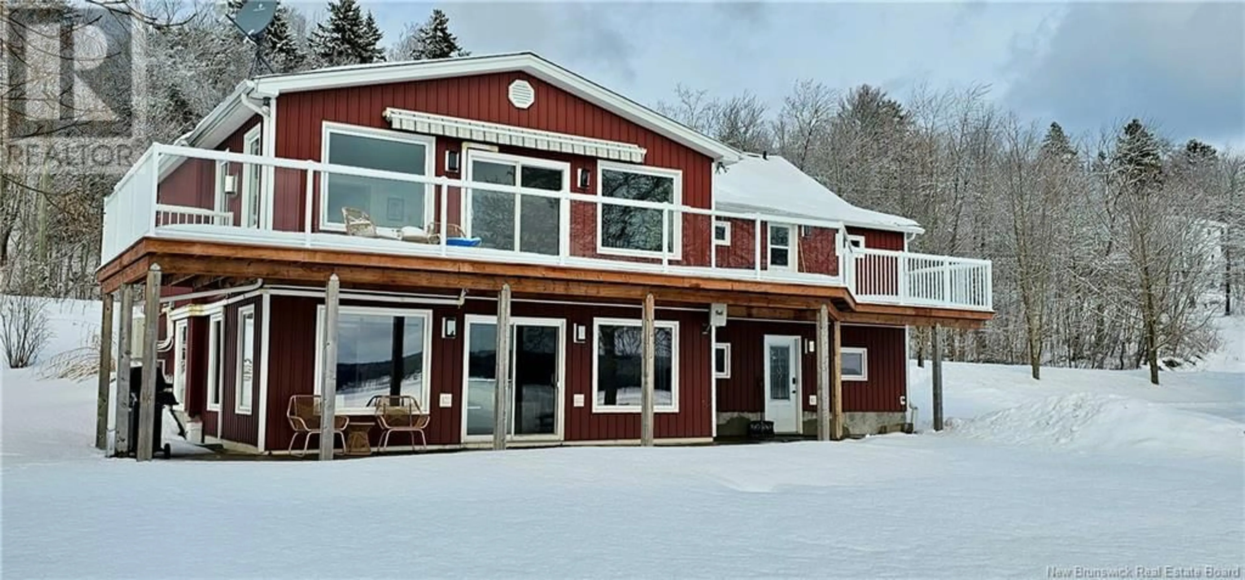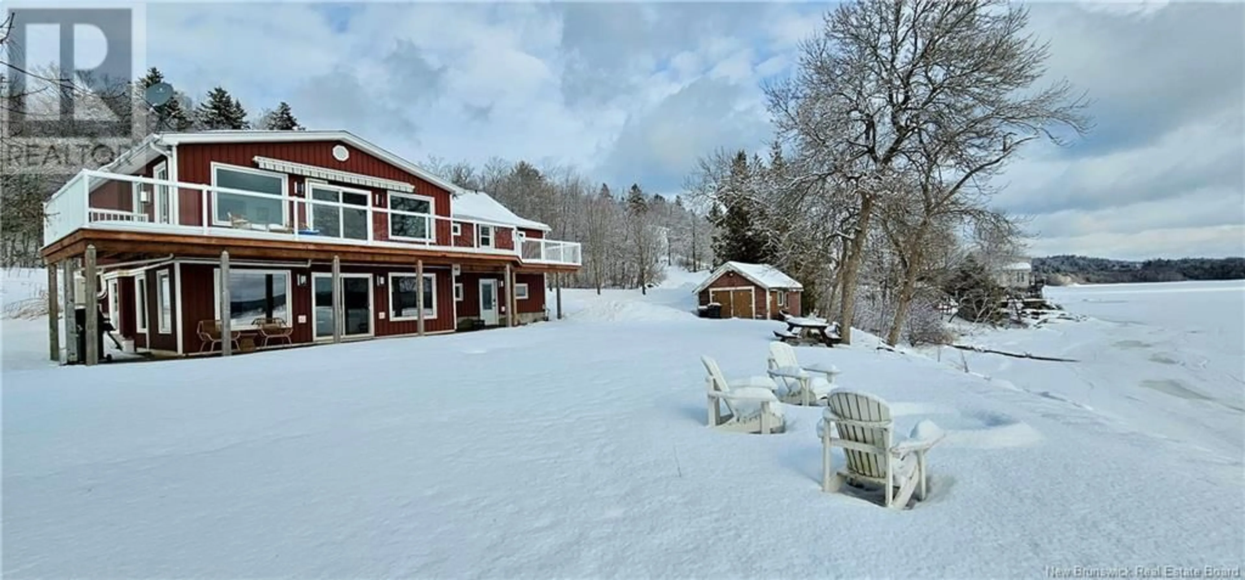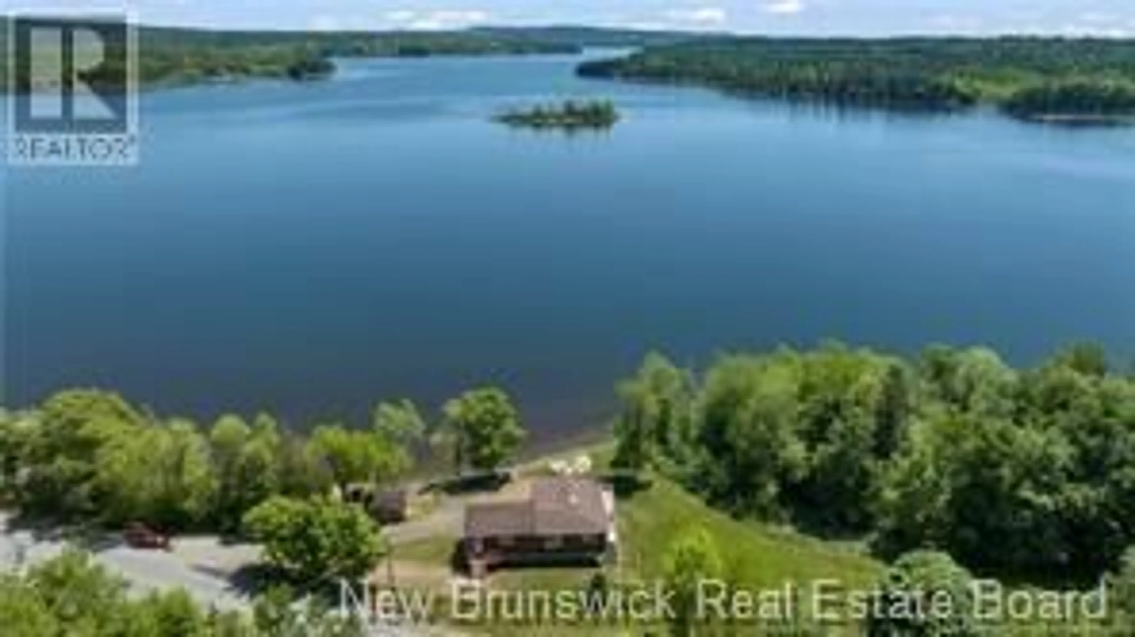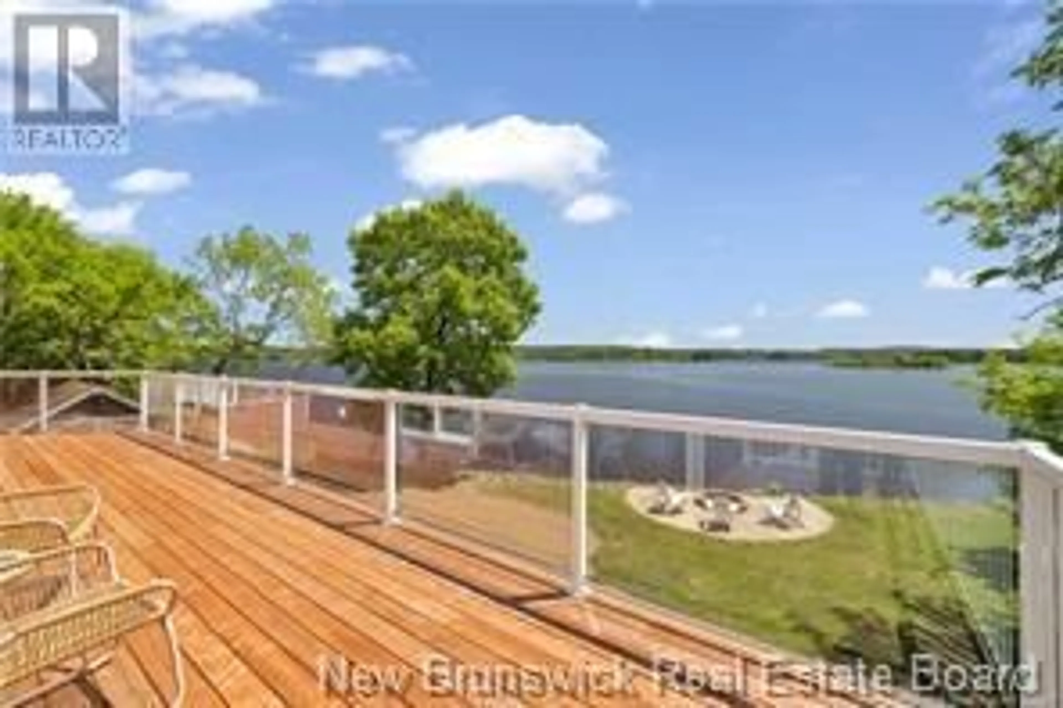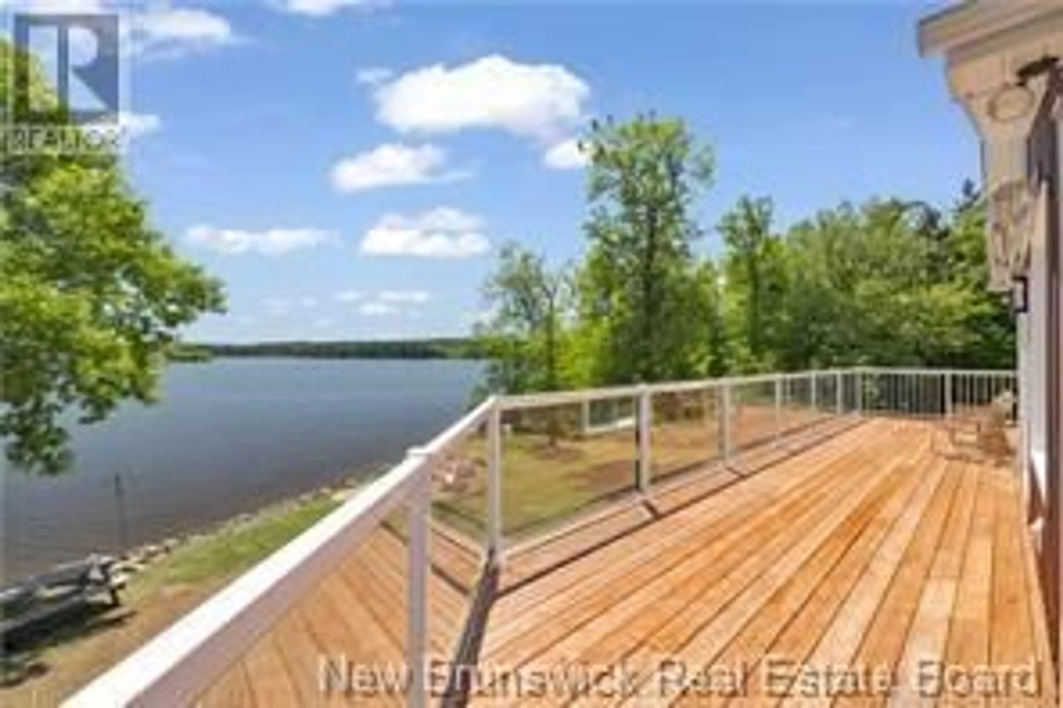2117 Route 845, Bayswater, New Brunswick E5S1J7
Contact us about this property
Highlights
Estimated ValueThis is the price Wahi expects this property to sell for.
The calculation is powered by our Instant Home Value Estimate, which uses current market and property price trends to estimate your home’s value with a 90% accuracy rate.Not available
Price/Sqft$400/sqft
Est. Mortgage$2,272/mo
Tax Amount ()-
Days On Market10 days
Description
What if you could live on the river & share with another family member, friend or rent out all the while soaking up the incredible beauty of quiet waterfront lifestyle? The views are captivating, the quiet Sea Dog Cove where paddle boarding is the ultimate or choose your powerboat/sailboat and ply the stunning Kennebecasis River or the St. John River as this is where the 2 rivers meet! Watch the eagles fly & fish, the sea dogs swim & play, grab the fishing rods & enjoy a day out on your beach; it doesn't get any better than this! A warm & inviting raised bungalow where the owner enjoys an open concept with a wall of windows looking out onto the waterfront, the lower level renovated enjoys a 1 bedroom suite. This quaint area of Bayswater boasts a lighthouse, historic church & covered bridge; all those favourite & most photographed features of New Brunswick places. A private beach to swim, moor/launch your boat, sea-doo or kayak! Weekend Farmer Markets for fresh vegetables/flowers, a popular vineyard that features entertainment, apple orchards that invite you to pick your own-this & so much more to enjoy a slower pace. Situated about 25 minutes from downtown Saint John, this is the ultimate for year round living in one of the most beautiful areas of southern New Brunswick. Take Westfield Ferry to Route 845 or Millidgeville Ferry to Route 845. Original cottage 1956, major rebuild 2018... and additional upgrades over past couple of years... all appliances & some furnishings stay. (id:39198)
Property Details
Interior
Features
Basement Floor
Storage
22'6'' x 11'Sitting room
10'1'' x 6'5''Bath (# pieces 1-6)
9'3'' x 5'7''Bedroom
15'3'' x 12'Exterior
Features
Property History
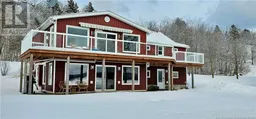 41
41
