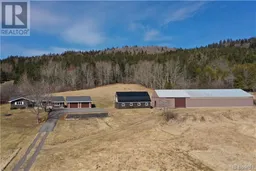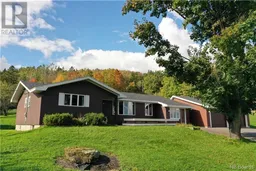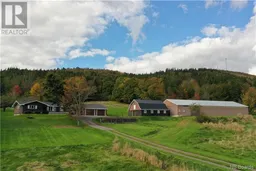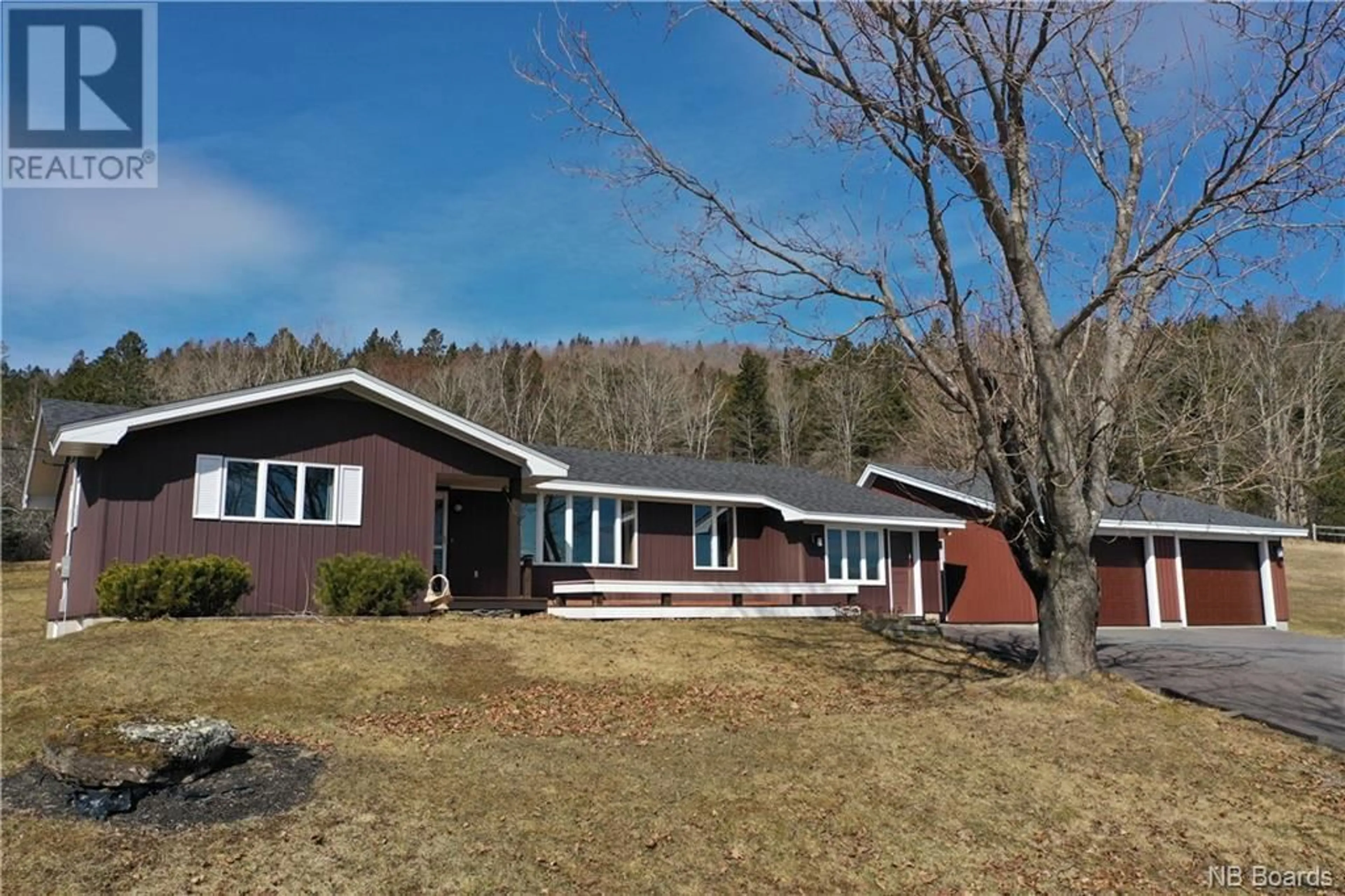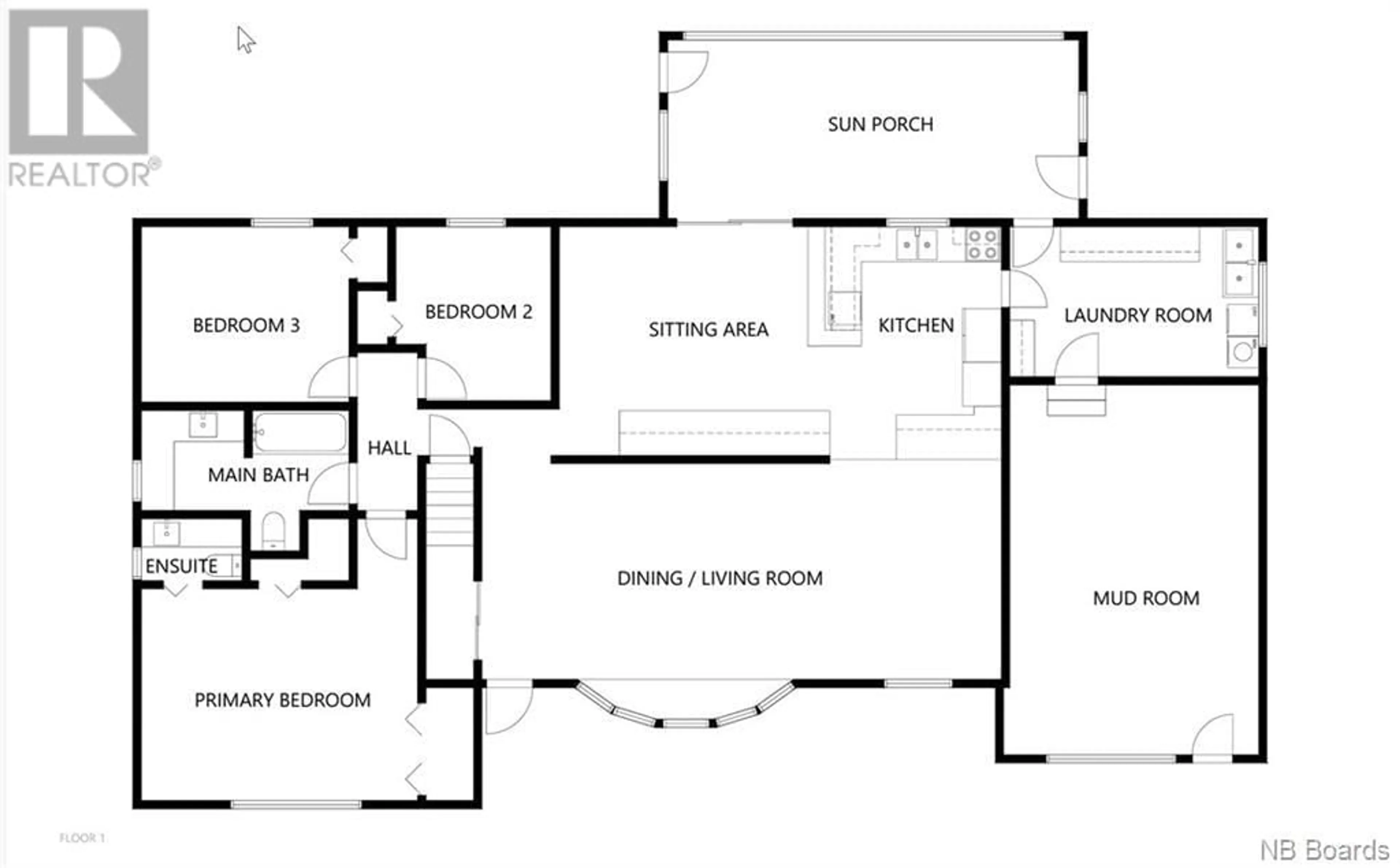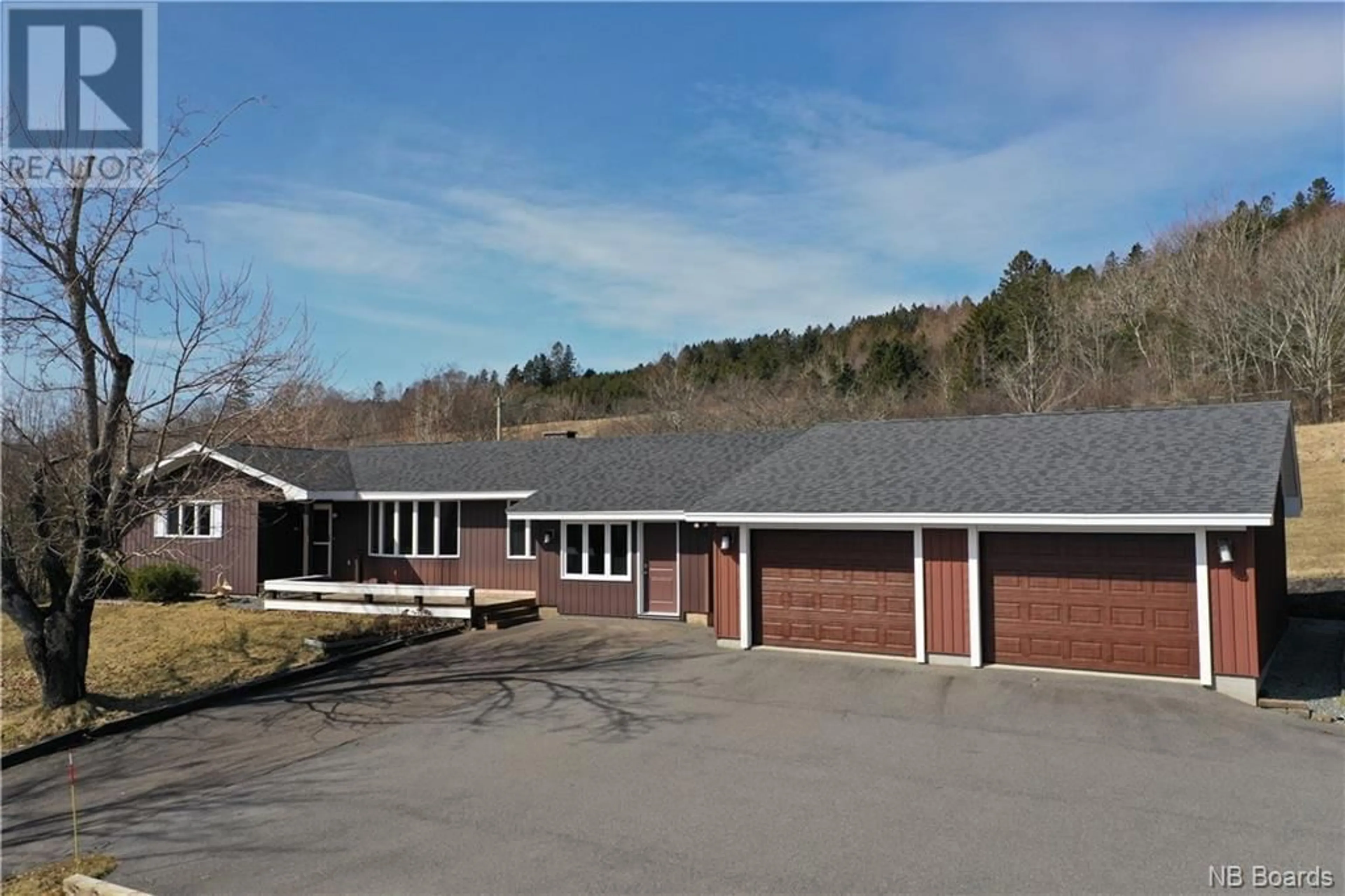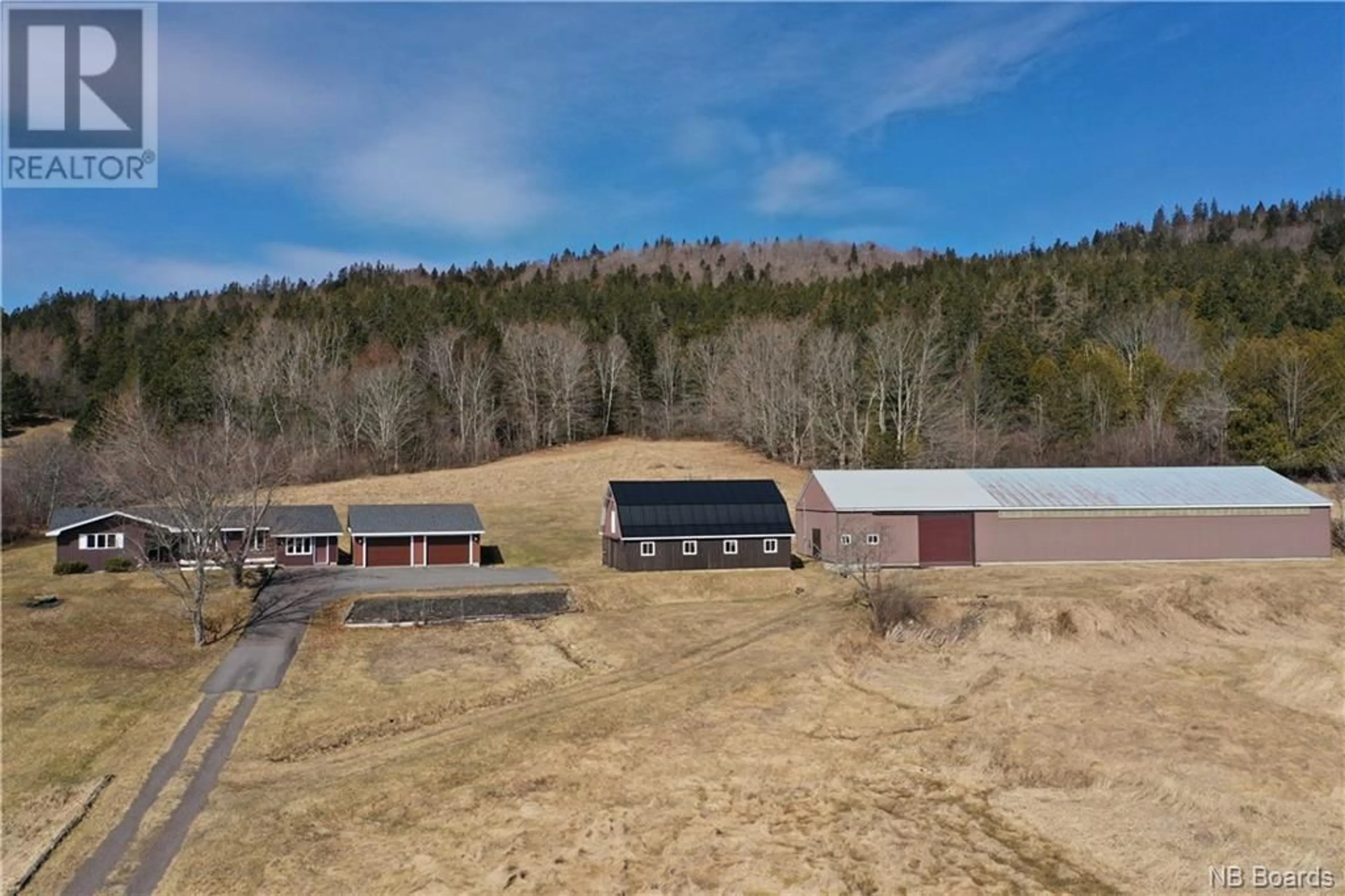209 Route 121, Bloomfield, New Brunswick E5N7V2
Contact us about this property
Highlights
Estimated ValueThis is the price Wahi expects this property to sell for.
The calculation is powered by our Instant Home Value Estimate, which uses current market and property price trends to estimate your home’s value with a 90% accuracy rate.Not available
Price/Sqft$375/sqft
Est. Mortgage$3,221/mo
Tax Amount ()-
Days On Market271 days
Description
Welcome to the Southern New Brunswick corridor, the most sought-after area in the province. This property is meticulous, original owner. Long driveway leading you home. Ranch bungalow on almost 40 acres, stunning views. Huge mud rm w/ heat & water, spacious laundry rm w/ double sink & access to large sunroom, access to covered deck as well as side yard. Kitchen w/ plenty of cabinets, open to the sitting room, sliding door to the sunroom. Kitchen is open to the raised dining/living rm w/ bay windows taking in the stunning property & views. 3 bedrooms, primary bedroom features 2 closets & 1/2 ensuite, plus full bath off hall. Down features a potential 4th bedroom (window doesnt meet egress). Plenty of space to finished & expand your family space. Electric furnace, wood furnace like new, only used one season. Updated breaker panel & generator panel. New(2014) 2 car garage, 30x40 barn w/potential for 8 stalls (Planking in hay loft to build the walls for 8 stalls, can be done in a day). Barn was built to the highest standard, 4 foot concrete wall, concrete floor with holes for drainage & wood planks laid over concrete floor. Water to barn, steel roof in 2019, new windows. House shingles replaced in 2020, Riding arena is 120x60 with heated kitchen/viewing room & tack room. Sawdust bin holds 20 ton. Grooming area, 13 foot ceilings, 12x12 door, aluminum roof & steel siding. Seller doubled the installation specs, all buildings very well built. This property is a must see..Call today! (id:39198)
Property Details
Interior
Features
Exterior
Features
Property History
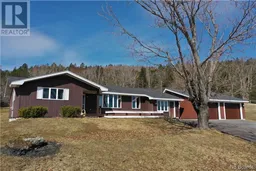 48
48