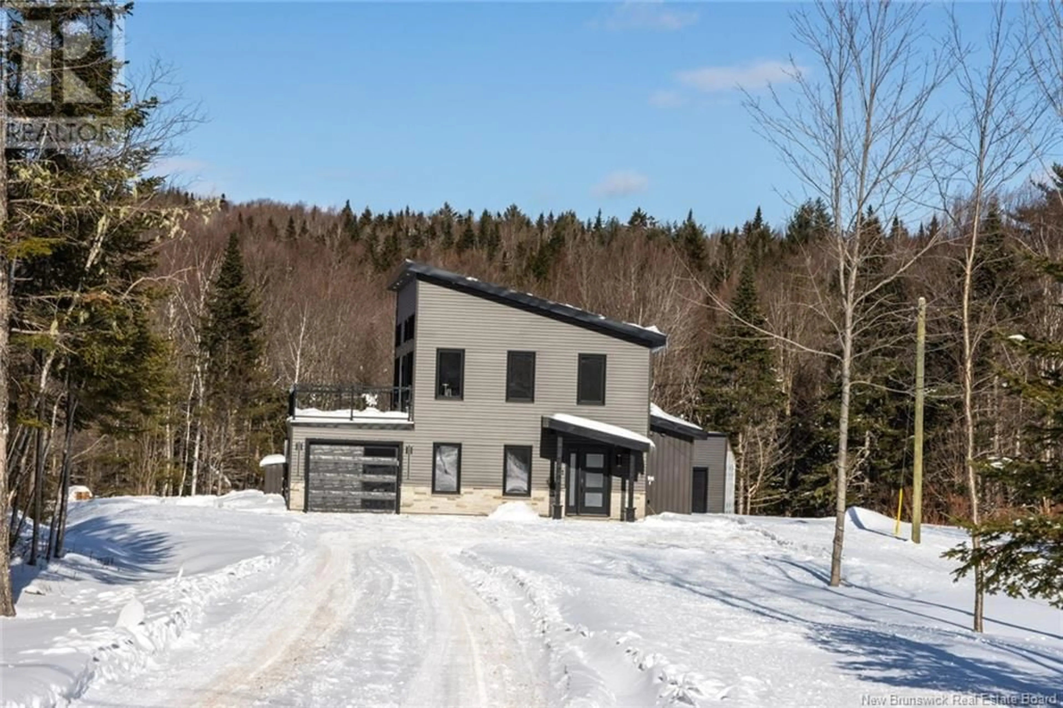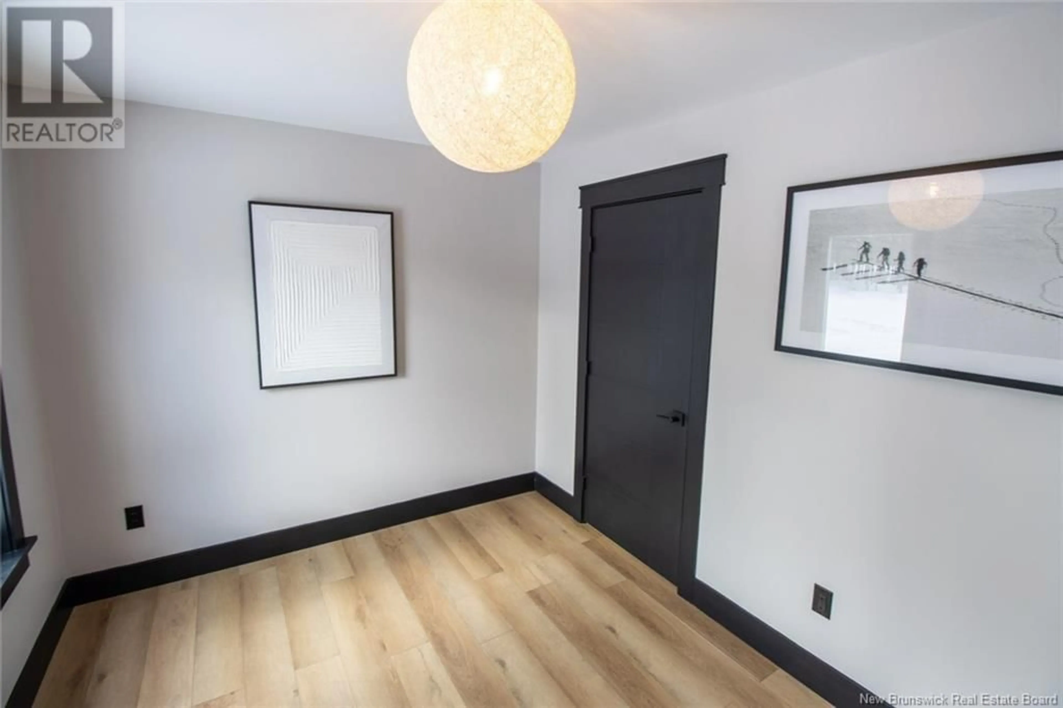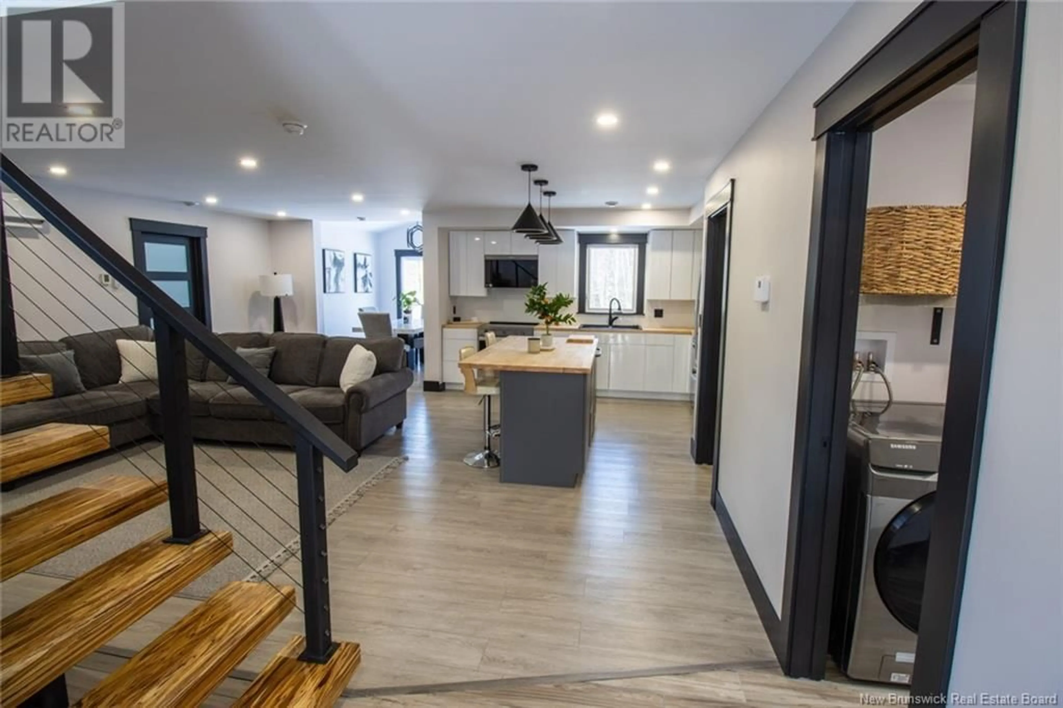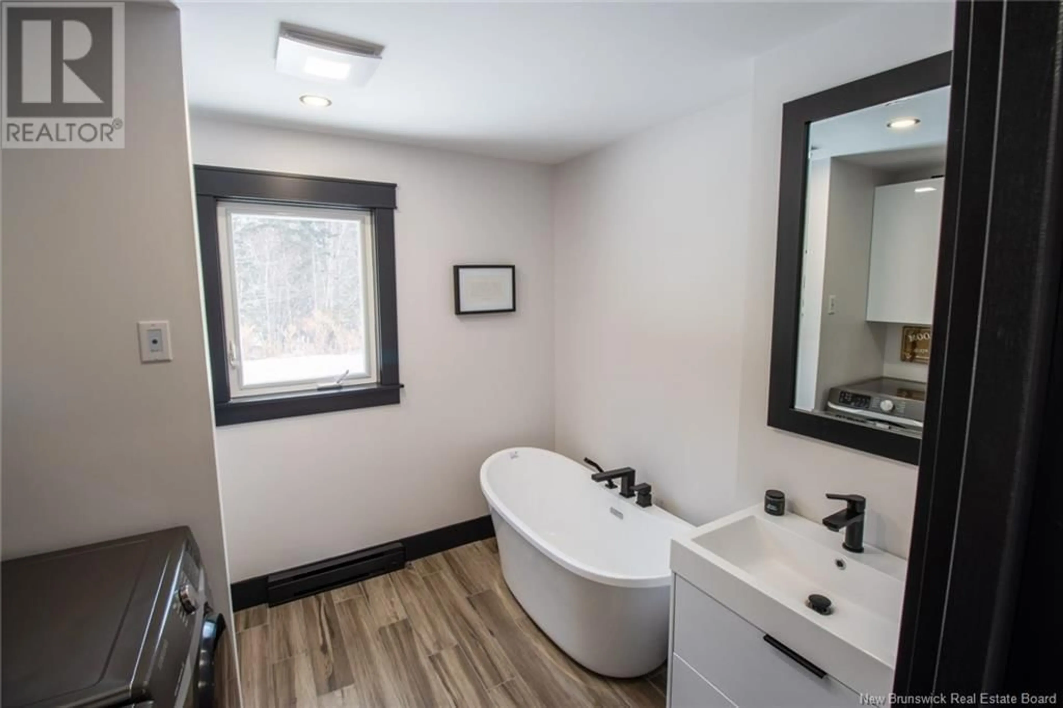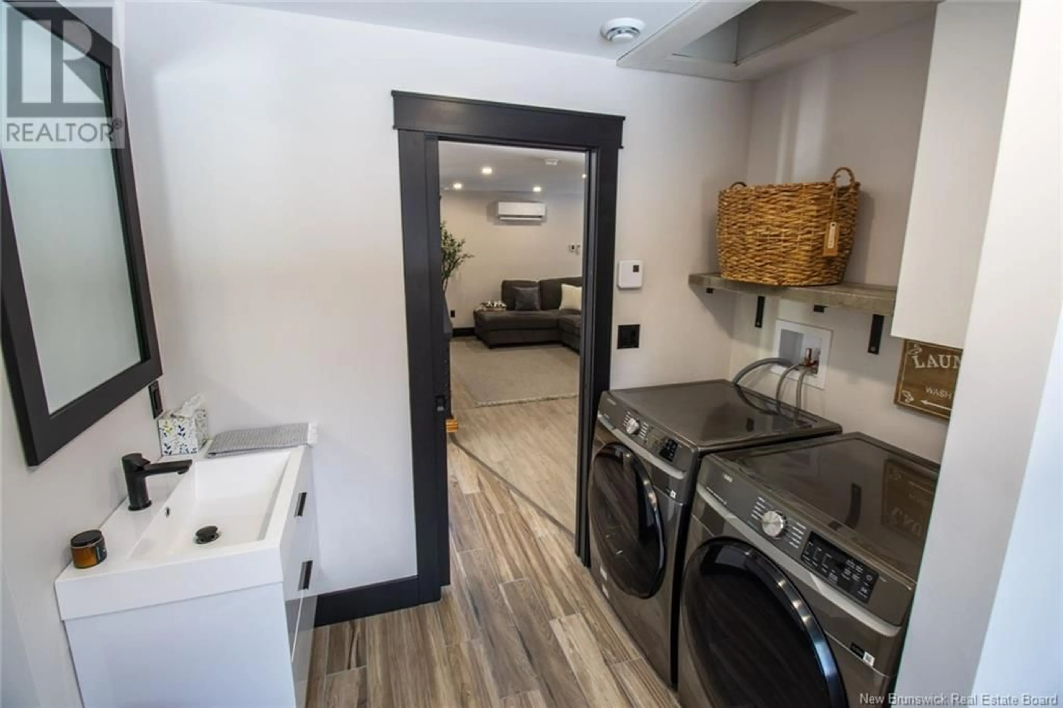196 Days Corner Road, Lower Greenwich, New Brunswick E5K1O9
Contact us about this property
Highlights
Estimated ValueThis is the price Wahi expects this property to sell for.
The calculation is powered by our Instant Home Value Estimate, which uses current market and property price trends to estimate your home’s value with a 90% accuracy rate.Not available
Price/Sqft$270/sqft
Est. Mortgage$2,147/mo
Tax Amount ()-
Days On Market1 day
Description
Incredible, one of a kind home only 20 minutes from Saint John!! Inside, the open concept layout provides a bright and airy living space with seamless flow between the kitchen, dining, and living area. The kitchen boasts sleek stainless steel appliances and a walk in pantry offering both style and functionality. This home includes three spacious bedrooms and two luxurious bathrooms, including an ensuite bathroom off the master, complete with a walk-in closet for ample storage. The built-in organizers in the closets ensure everything stays neatly arranged, adding an extra level of convenience. For those who enjoy an active lifestyle, the home features a dedicated home gym space, this could also make a great area for a bright home office. A flex room, with a garage door that opens to the backyard, provides additional versatility for entertaining, gardening, or even a BBQ space. Step outside to the rooftop patio and unwind in the sun! The property also includes a 14x16 wired storage shed. The attached garage offers additional convenience. Dont miss out on this unique opportunity to own a home that perfectly combines modern living with the tranquility of country living. Schedule your private tour today! (id:39198)
Upcoming Open House
Property Details
Interior
Features
Exterior
Features
Property History
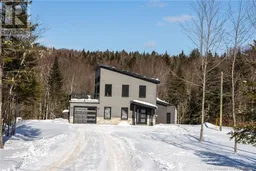 39
39
