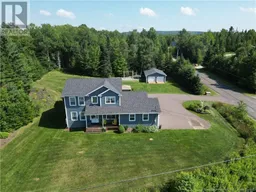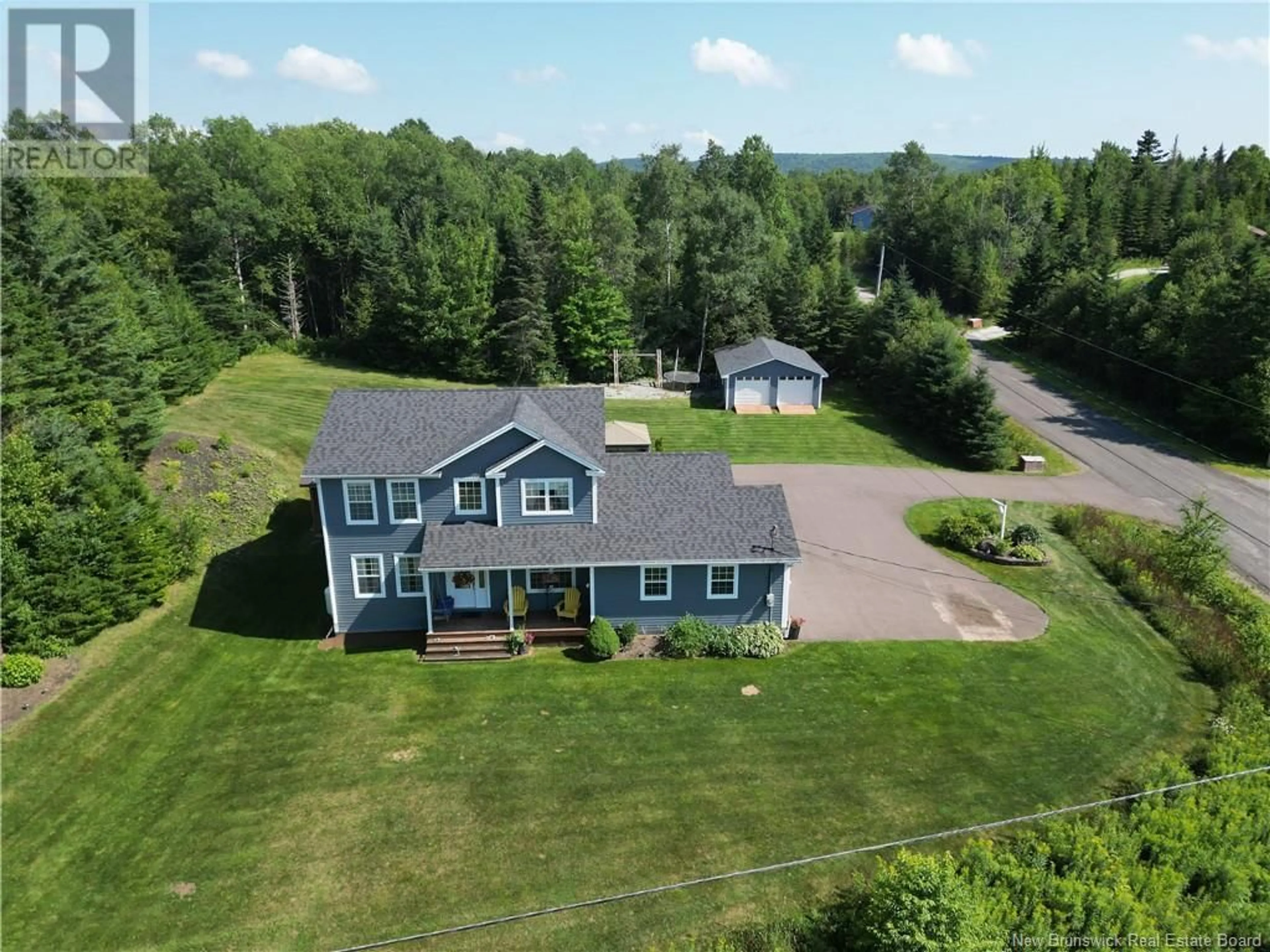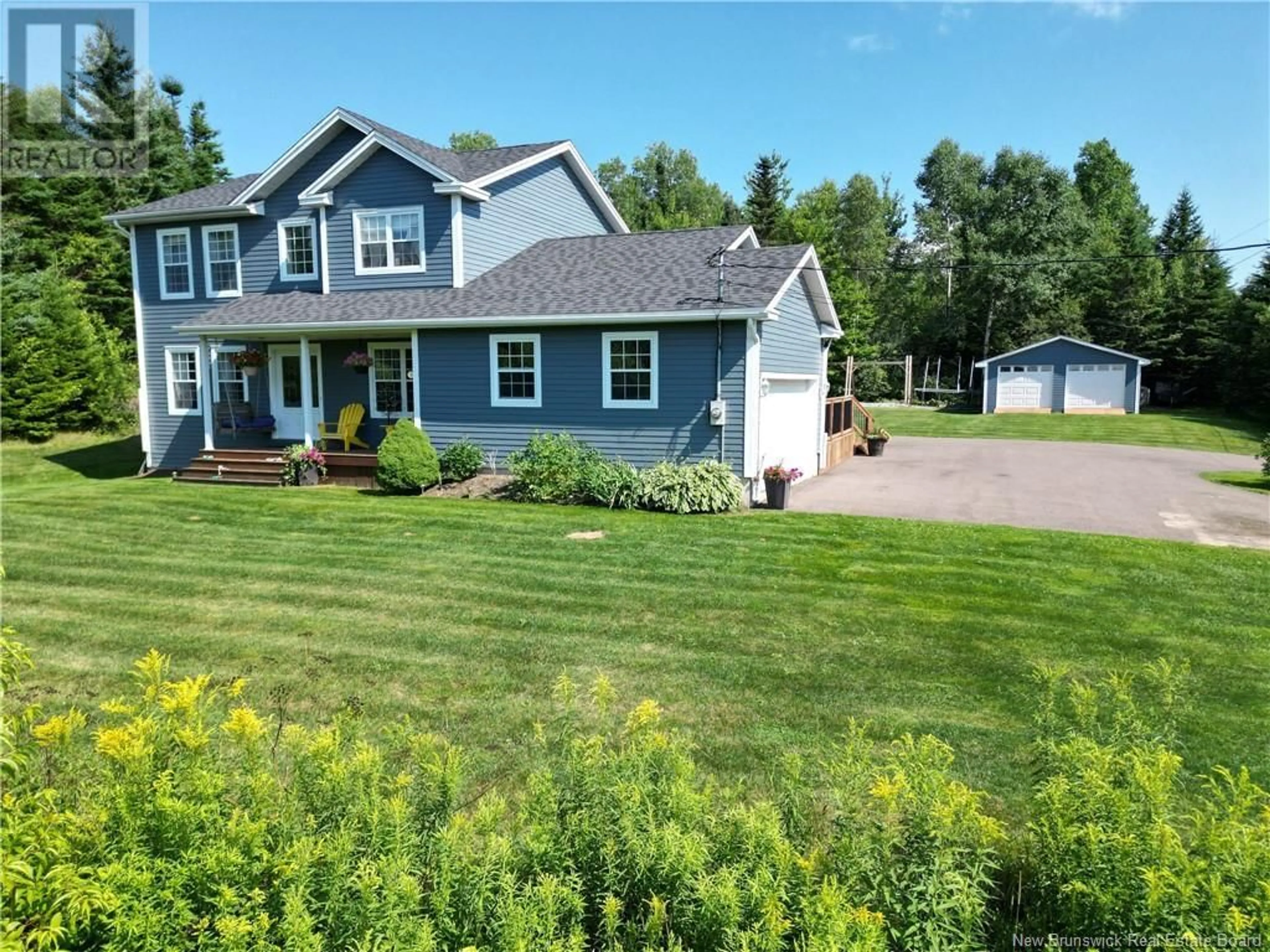19 Valleyview Drive, Passekeag, New Brunswick E5N7R4
Contact us about this property
Highlights
Estimated ValueThis is the price Wahi expects this property to sell for.
The calculation is powered by our Instant Home Value Estimate, which uses current market and property price trends to estimate your home’s value with a 90% accuracy rate.Not available
Price/Sqft$462/sqft
Days On Market6 days
Est. Mortgage$2,362/mth
Tax Amount ()-
Description
This charming 3-bedroom, 2.5-bathroom home sits on a beautifully landscaped 1-acre lot and offers a blend of comfort and luxury. The main floor laundry is conveniently located for easy access, while the open kitchen-living room floor plan provides a spacious and flowing layout, perfect for family gatherings and entertaining guests. The primary suite features an ensuite bathroom with an air tub, providing a private retreat for relaxation. The finished basement offers additional living space for a variety of uses, including a home office or games room. Outdoor amenities include a private hot tub, a gazebo ideal for outdoor dining and entertainment, and a fire pit area perfect for cozy evenings with friends and family. The property also features a single car attached garage with direct access to the home, as well as a spacious 20x30 detached out building for additional parking for toys or storage. In addition to these luxurious features, the home is in close proximity to ATV trails, offering easy access to outdoor adventures. This well-appointed property is the perfect choice for families seeking a serene living space with modern conveniences. Don't miss the opportunity to make this exceptional home your new sanctuary. (id:39198)
Property Details
Interior
Features
Exterior
Features
Property History
 44
44

