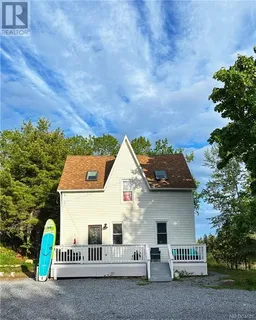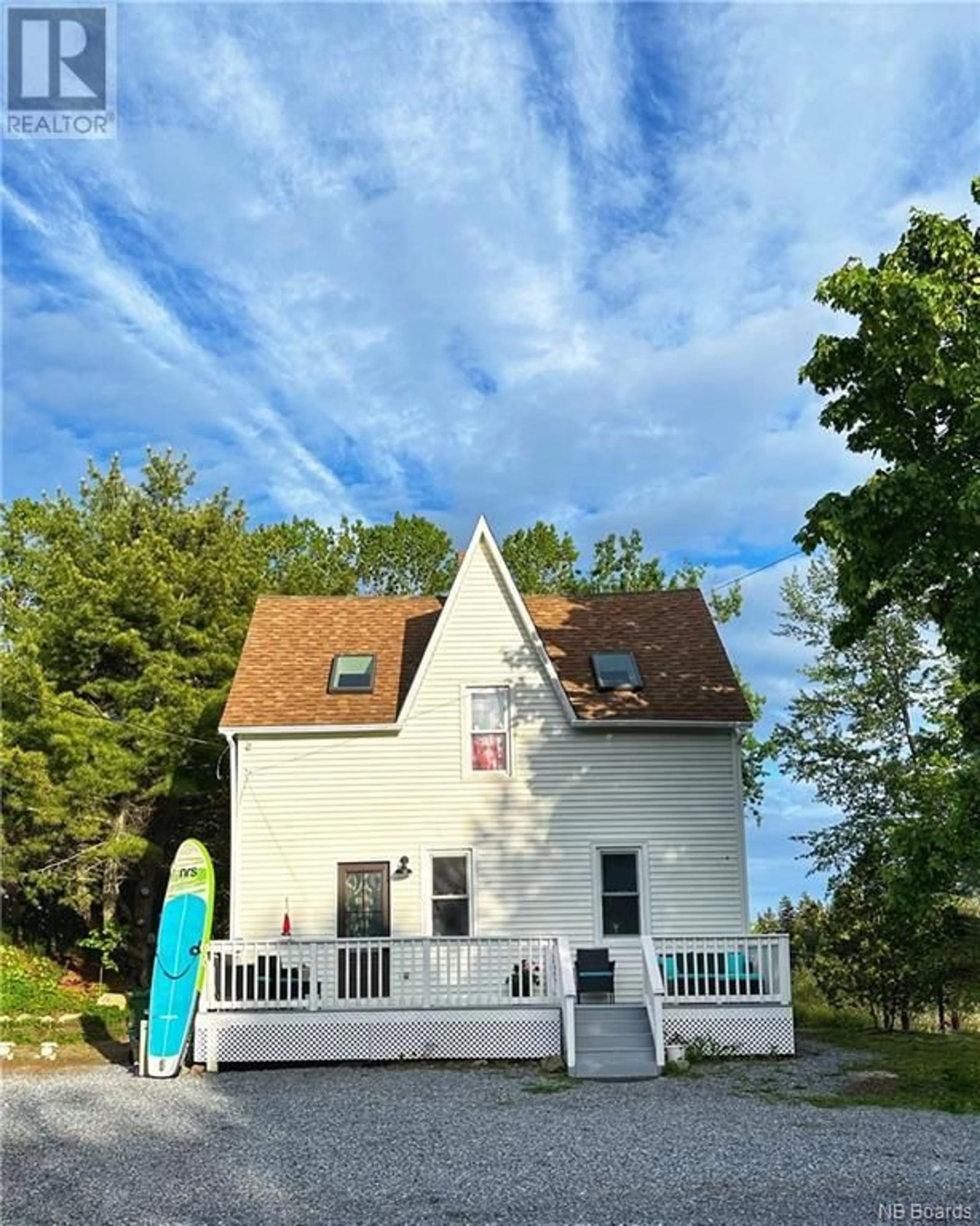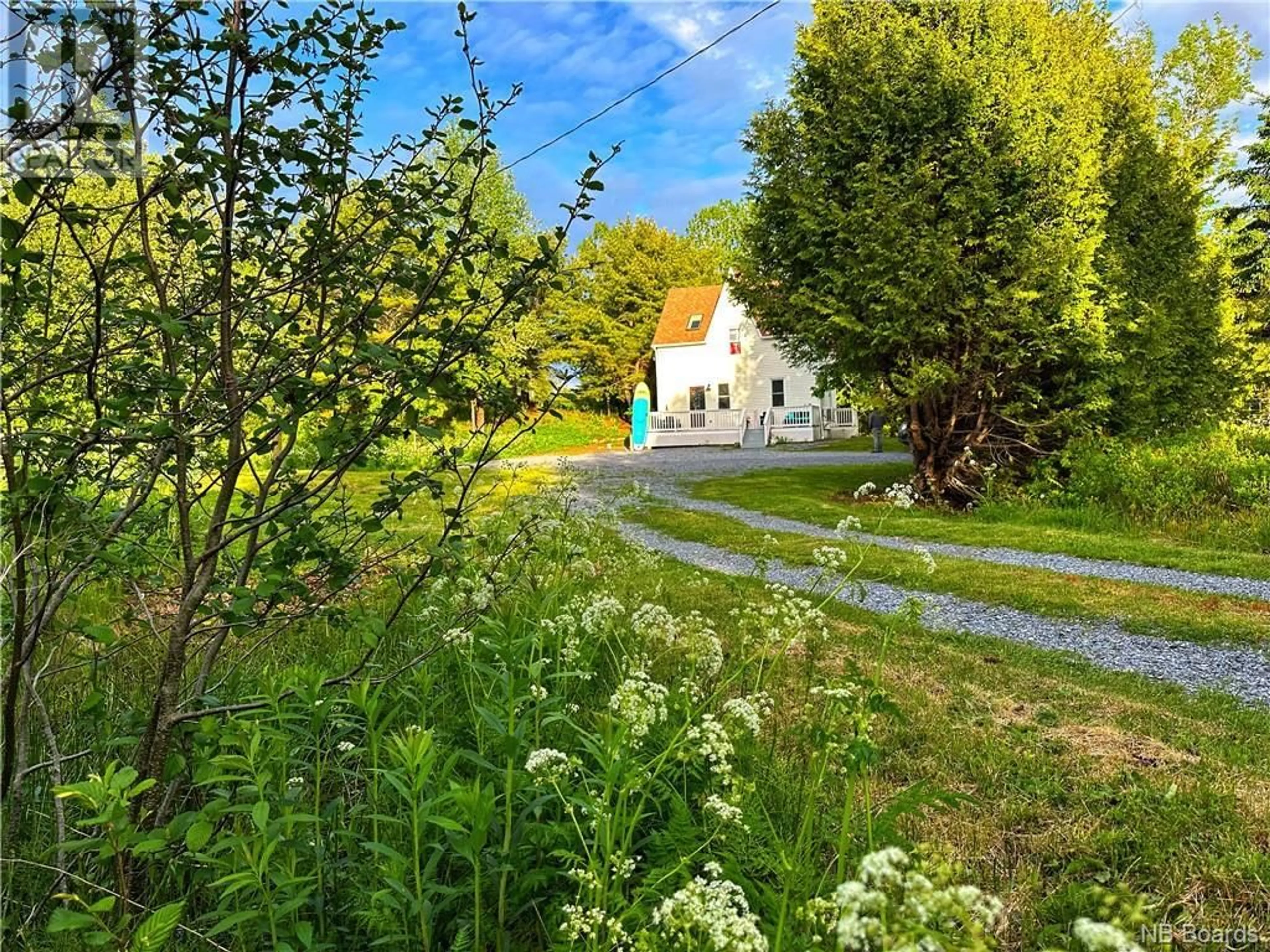172 Williams Road, Long Reach, New Brunswick E5S2M3
Contact us about this property
Highlights
Estimated ValueThis is the price Wahi expects this property to sell for.
The calculation is powered by our Instant Home Value Estimate, which uses current market and property price trends to estimate your home’s value with a 90% accuracy rate.Not available
Price/Sqft$289/sqft
Est. Mortgage$1,245/mo
Tax Amount ()-
Days On Market289 days
Description
You'll find so much charm and character in this turn of the century home! Meticulously updated, appealing to both those with modern tastes and those who like to keep it classic. When you first arrive to the 2.62 acre property you'll notice the grandeur of the towering maples and pines as you pull into the circular driveway. The mature landscape will sweep you back in time when home was a quiet country place. At only 8 minutes away, the non stop service Gondola Point Ferry on the Kennebecasis River ensures amenities are never far away. Entering the house, a gracious front porch welcomes you. The eat in kitchen is airy and bright, boasting brand new appliances, chic white cabinets and trendy wood counter tops. Open beams on the main level are stunning and sure to impress your guests. In the open concept living room area and front entry way you'll notice new windows, doors and a heat pump, for heating and cooling efficiency. A generous laundry area and full bath complete this level. Upstairs, skylights in each room are sure to catch your eye! The spacious bath features an impressive glass door shower, subway tile and a rain faucet. The master bedroom is so sweet with a cozy reading nook. Two other ample size bedrooms are available. For those who like to enjoy nature, you're minutes away from hiking trails, waterfalls, several lakes, Saint John River, apple orchards, and farmer's markets. Features a brand new oversized storage shed! (id:39198)
Property Details
Interior
Features
Second level Floor
3pc Bathroom
9' x 9'8''Bedroom
9'9'' x 9'1''Bedroom
12' x 10'Bedroom
13'3'' x 12'1''Exterior
Features
Property History
 27
27

