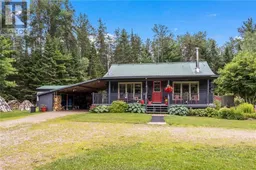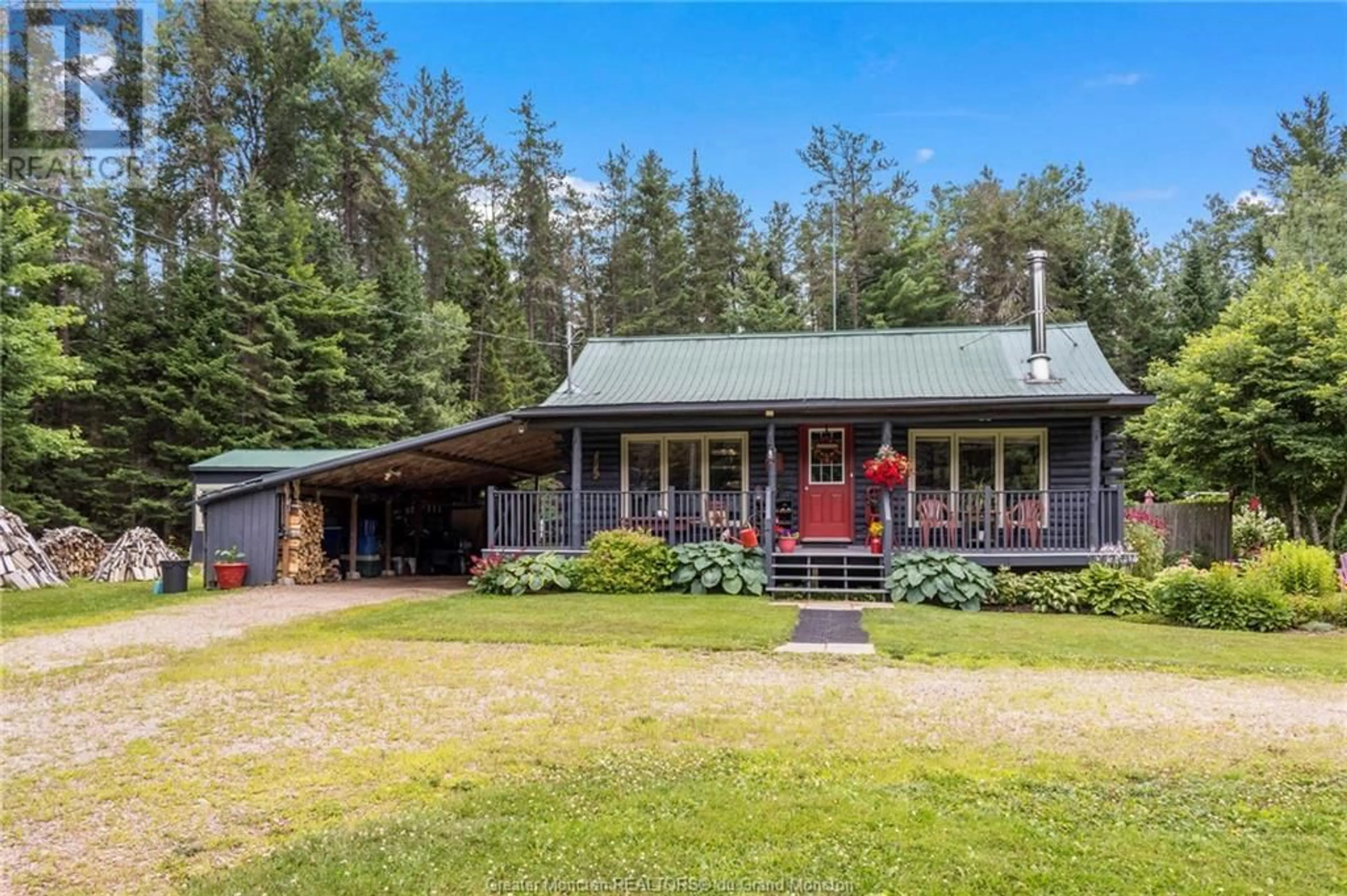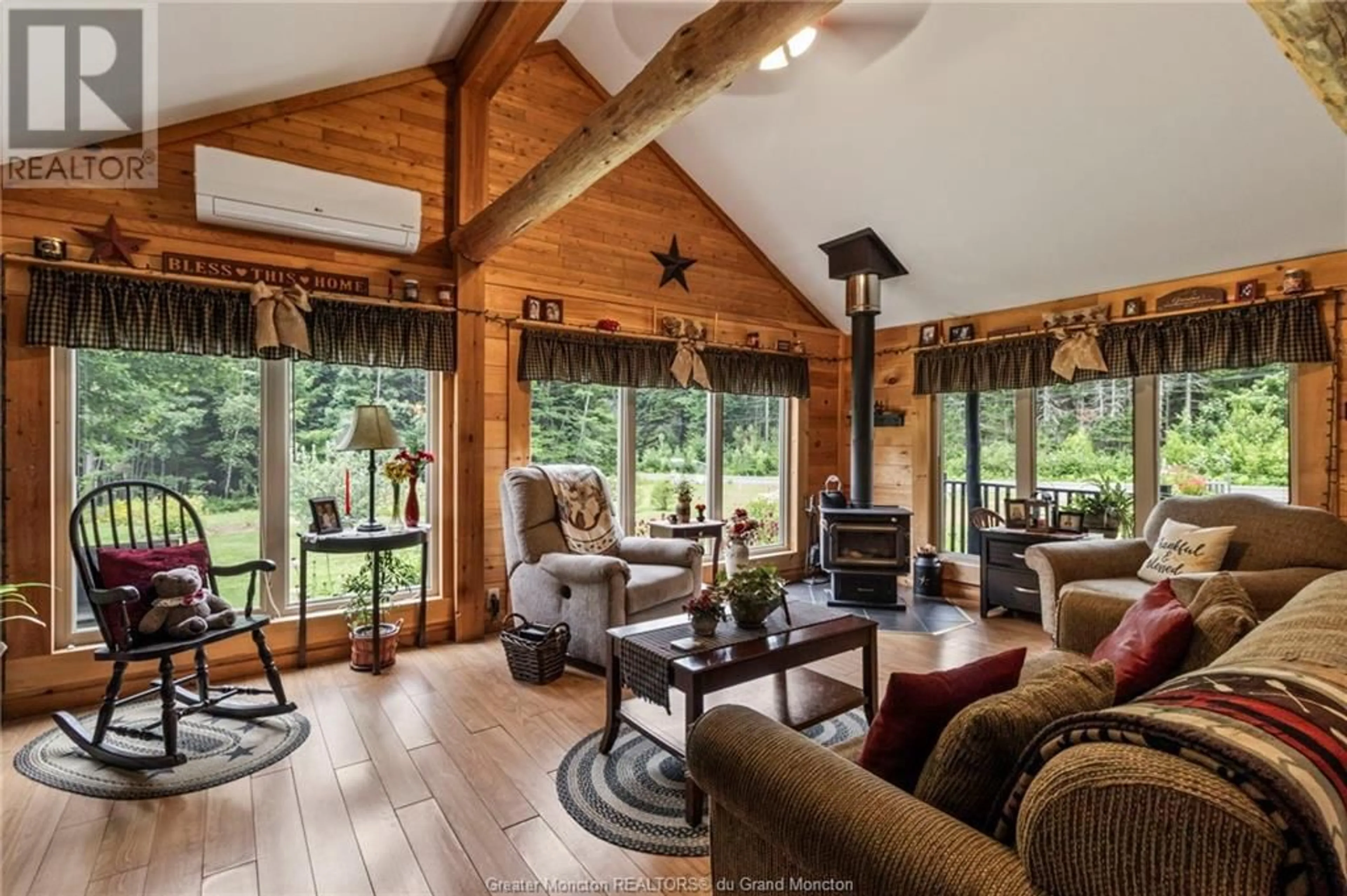148 Anagance Ridge RD, Anagance, New Brunswick E4Z1A4
Contact us about this property
Highlights
Estimated ValueThis is the price Wahi expects this property to sell for.
The calculation is powered by our Instant Home Value Estimate, which uses current market and property price trends to estimate your home’s value with a 90% accuracy rate.Not available
Price/Sqft$258/sqft
Days On Market9 days
Est. Mortgage$1,159/mth
Tax Amount ()-
Description
Discover the perfect blend of rustic charm and comfort in this delightful two-bedroom log home. This cozy retreat offers a serene country setting with beautiful landscaping that enhances its natural appeal. As you step inside, you're greeted by the warm embrace of the high ceilings and rich wooden finishes that create an inviting atmosphere. The open-concept living area features a spacious and airy layout, ideal for both relaxation and entertaining. A charming wood stove serves as the centerpiece of the living room, adding a touch of cozy elegance.The well-appointed kitchen boasts modern appliances and ample counter space. The kitchen offers a cozy dining nook, perfect for enjoying meals with family and friends.The two bedrooms are thoughtfully designed to provide comfort and tranquility. Outside, the home's beautiful landscaping creates a tranquil oasis. Enjoy your morning coffee on the private deck, surrounded by an above ground pool, lush greenery and vibrant flowers. The expansive yard offers plenty of space for outdoor activities, gardening, or simply unwinding after a long day. Located in a serene country setting, this home provides the perfect escape from the hustle and bustle of city life. Experience the charm and comfort of country living with this exceptional log home that truly embodies the essence of cozy, rural retreat. Some recent updates include new septic system 2023, pool 2021, mini split 2020, new windows 2018, new front door 2019, new water softener 2024. (id:39198)
Property Details
Interior
Features
Main level Floor
Living room
19.4 x 19.8Kitchen
11.3 x 11.11Bedroom
13.4 x 13.11Bedroom
7.9 x 9.1Exterior
Features
Property History
 40
40

