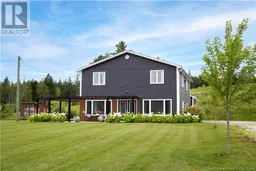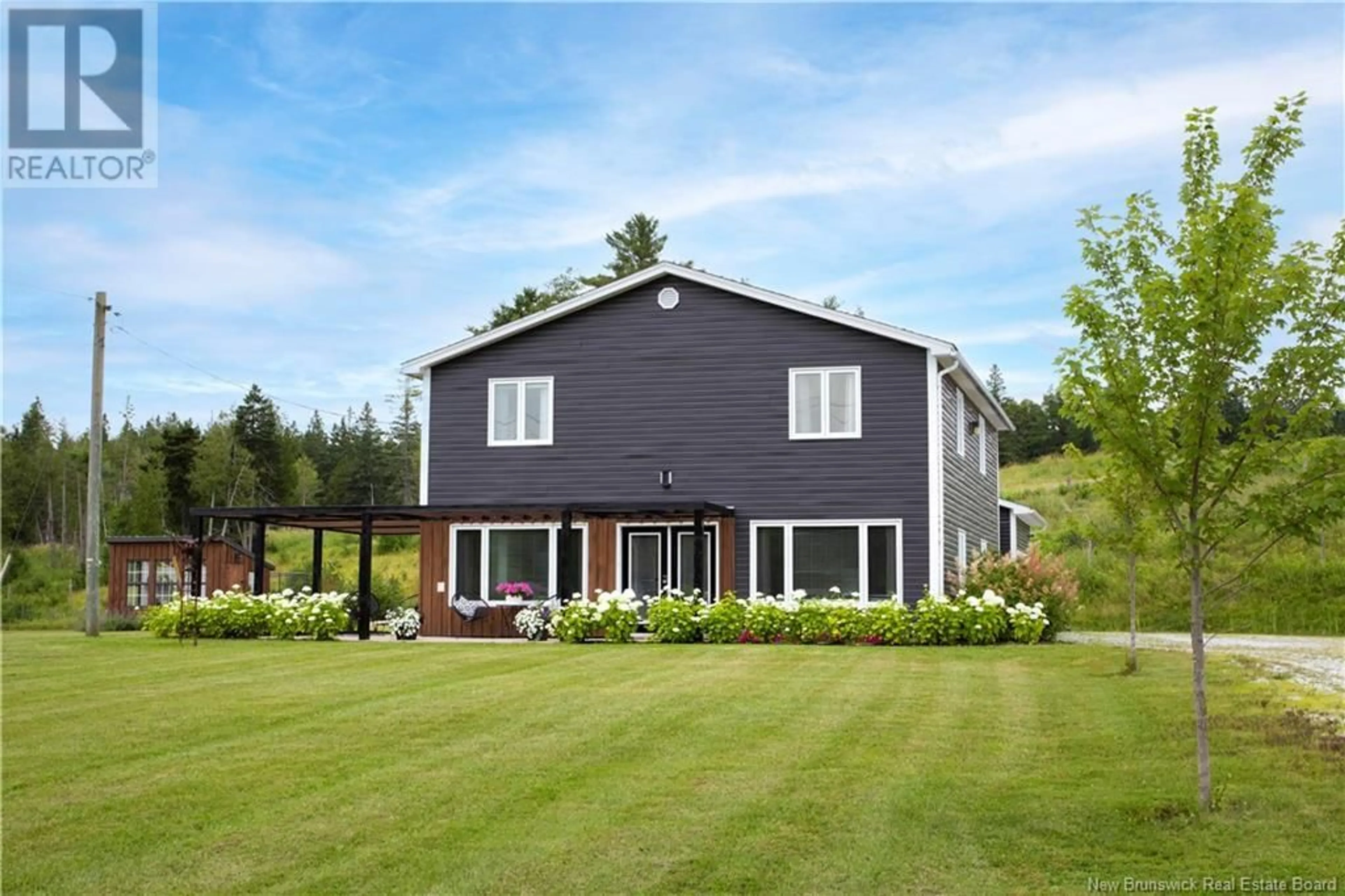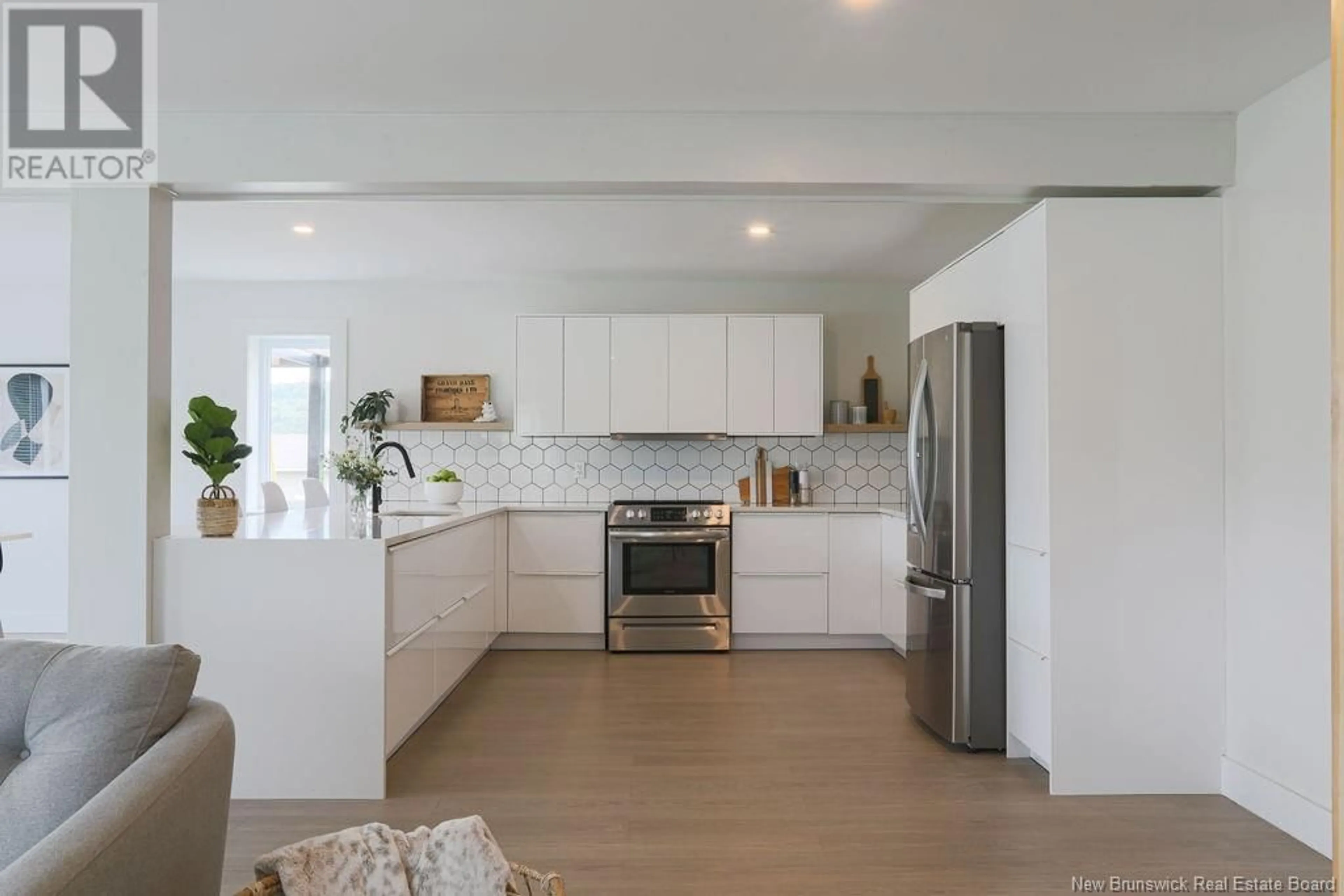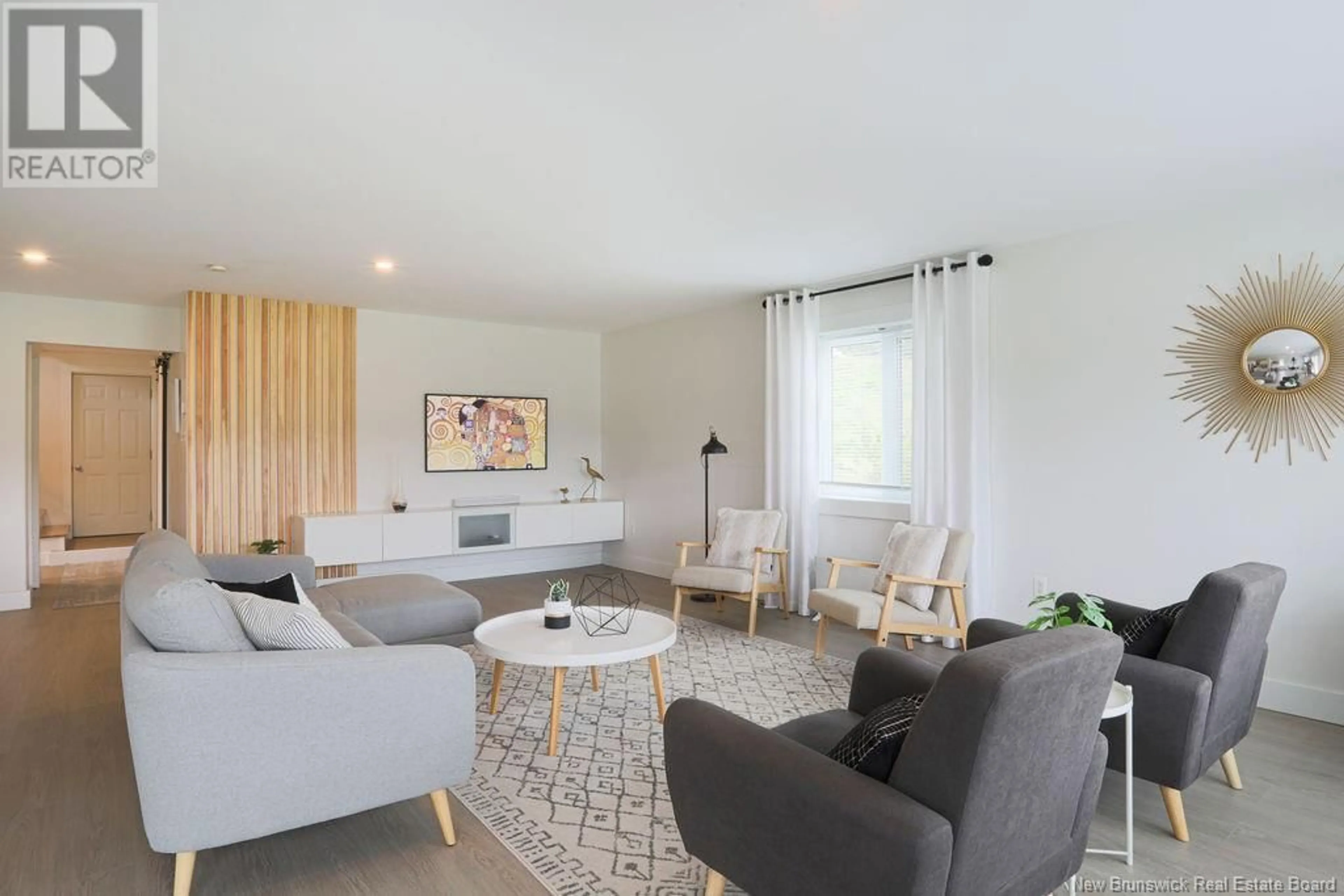1269 860 Route, Smithtown, New Brunswick E5N3X9
Contact us about this property
Highlights
Estimated ValueThis is the price Wahi expects this property to sell for.
The calculation is powered by our Instant Home Value Estimate, which uses current market and property price trends to estimate your home’s value with a 90% accuracy rate.Not available
Price/Sqft$259/sqft
Days On Market23 Hours
Est. Mortgage$2,791/mth
Tax Amount ()-
Description
This magazine modern home is positioned neatly and centrally on 2 acres of flat, field-like grounds overlooking the twisty waterway of Hammond River, set back from the road by a long white pebble driveway and has the most dazzling rows of pearly white hydrangea hedging along its frontage. A new blue and warm wood exterior, two patio areas framed by florals, wrap around pergola, and a garden shed straight out of a storybook. This property comes with a lengthy list of home improvements alongside these exterior updates, that include a fully renovated kitchen, 3 new bathrooms, wide plank flooring, wood wall paneling, fresh paint and much more. The front half of the main level is open and tidy, a gathering area housing the living room, dining space, white kitchen with bar seating and pantry with a sink tucked around the corner. Pass by a main level bedroom (currently used as a home office) and a powder room with laundry on the way up the iron rod staircase landing at an upper-level lounge. This area, like every room upstairs, is more than generous in size. 3 bedrooms cover this floor with an ensuite and walk-in closet included in the primary suite. Among the outskirts but less than 10 minutes from the delightful town of Hampton, this home has local restaurants and markets, breweries, walking trails, a swimming hole, ATV trails, and a golf course at the tips of its fingers. This is a loving, out-of-city community with no shortage of outdoorsy doings for all ages of families. (id:39198)
Property Details
Interior
Features
Second level Floor
3pc Ensuite bath
9'2'' x 6'4''Primary Bedroom
20'9'' x 16'10''Bedroom
19'4'' x 10'5''Bedroom
17'3'' x 10'5''Exterior
Features
Property History
 48
48


