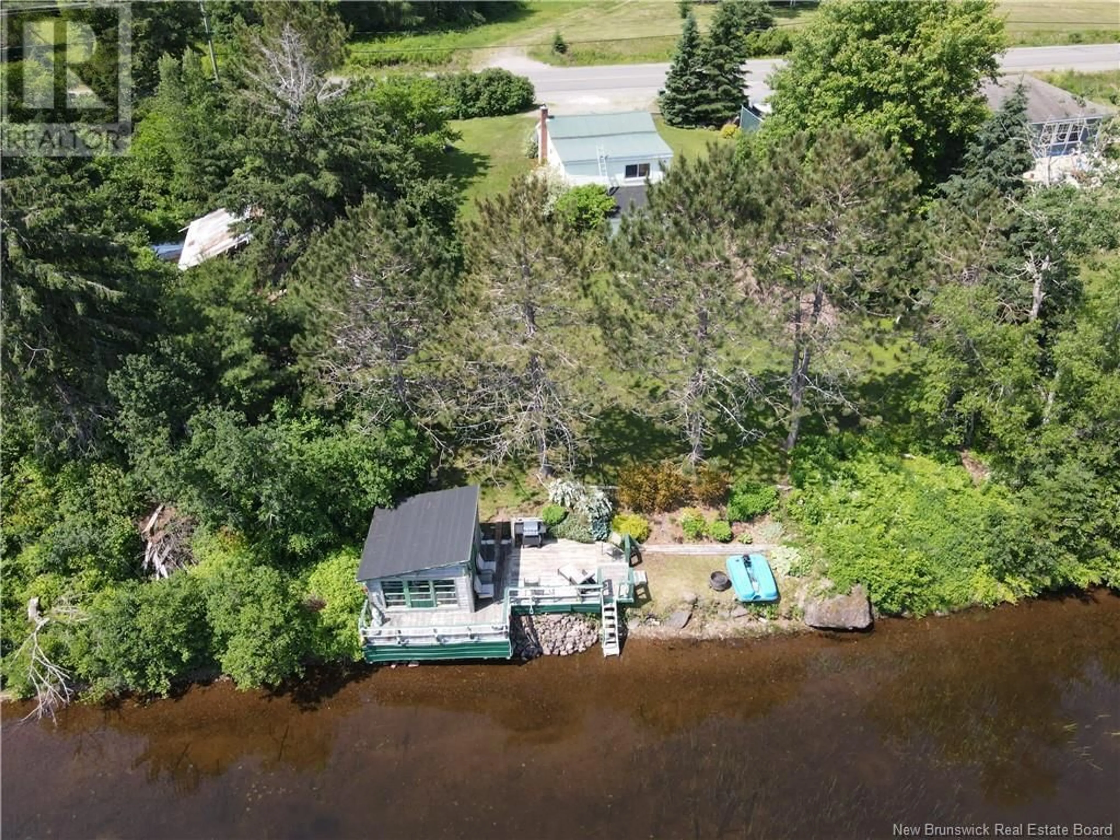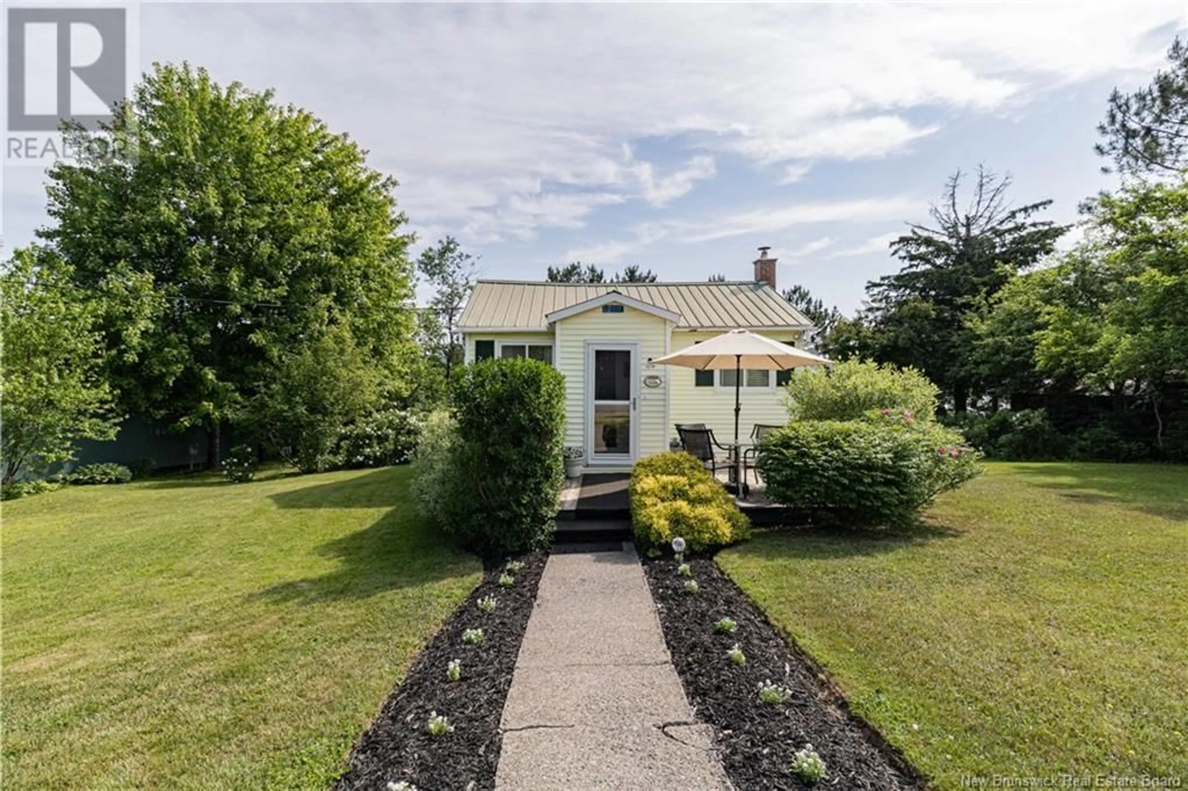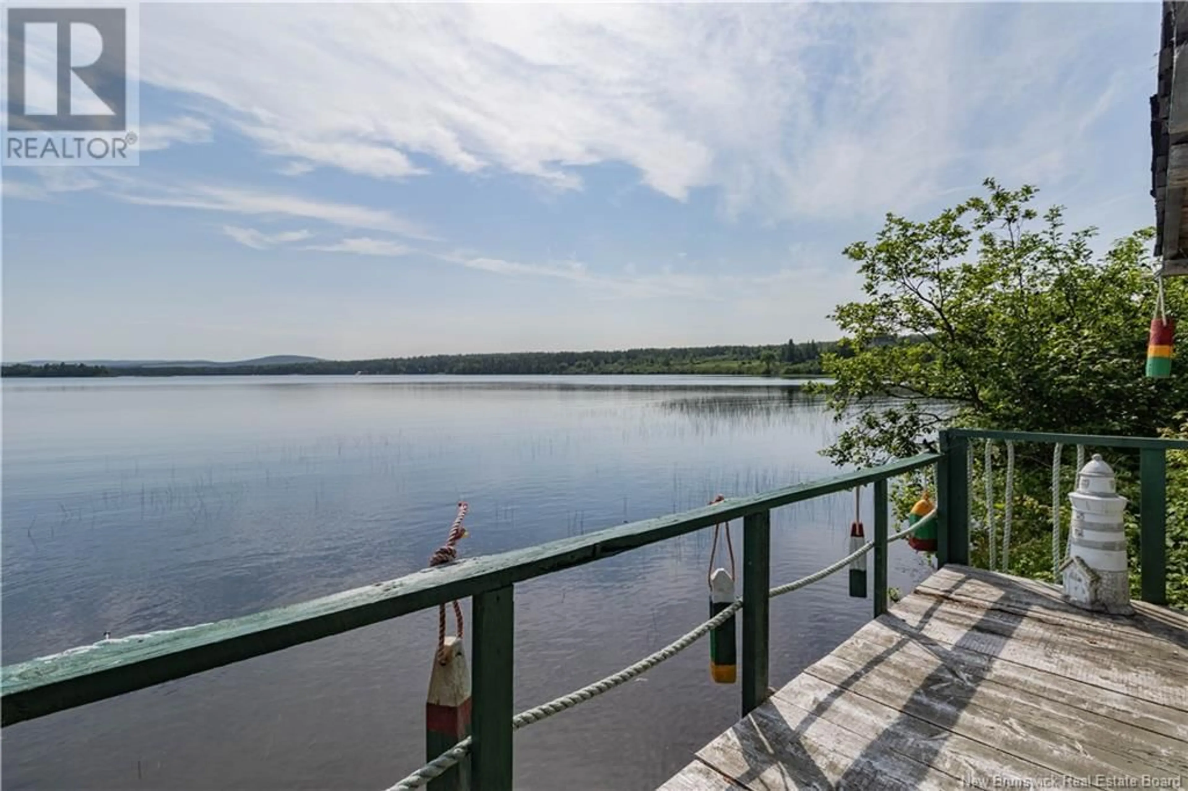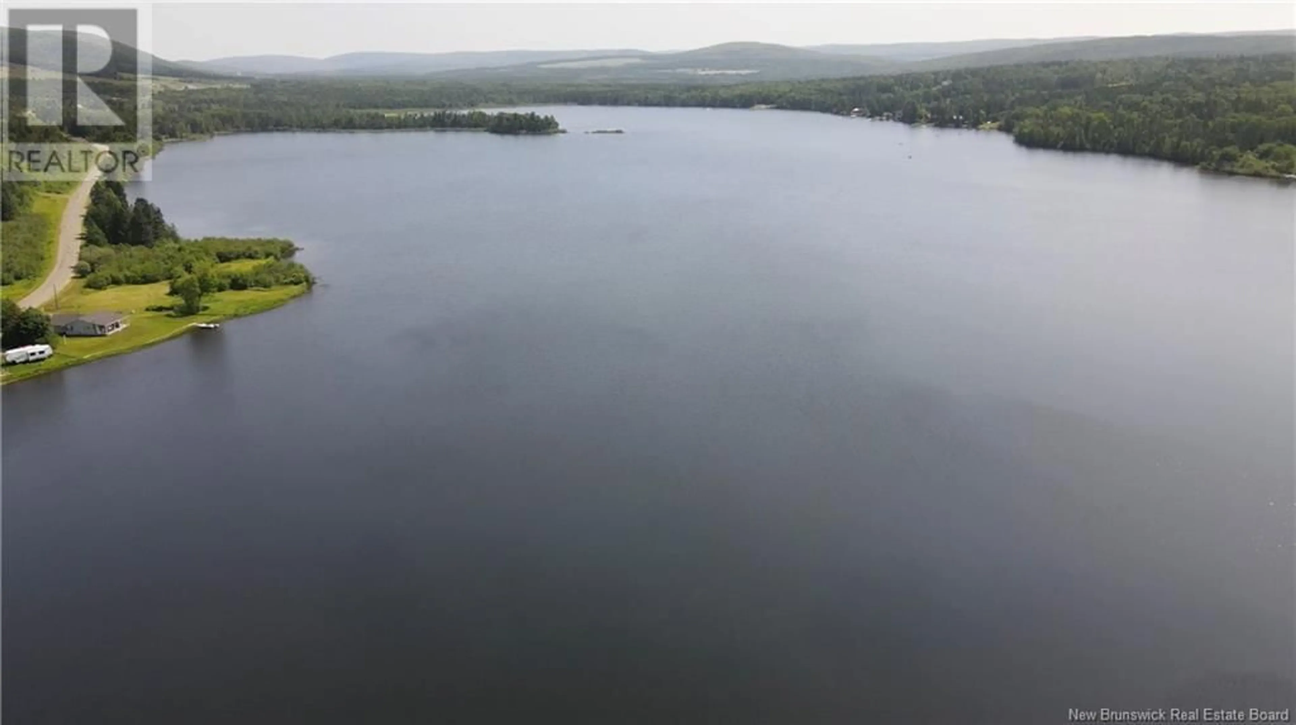1219 Route 865, Cassidy Lake, New Brunswick E4E5Y6
Contact us about this property
Highlights
Estimated ValueThis is the price Wahi expects this property to sell for.
The calculation is powered by our Instant Home Value Estimate, which uses current market and property price trends to estimate your home’s value with a 90% accuracy rate.Not available
Price/Sqft$317/sqft
Est. Mortgage$858/mo
Tax Amount ()-
Days On Market215 days
Description
This charming 2-bedroom, 1-bathroom home is ideal for downsizers, those seeking a tranquil cottage escape, or first-time home buyers ready to embrace lakeside living. As you step inside, you'll immediately feel at home, with living area open to kitchen with stunning view overlooking the lake, imagine drinking your coffee while taking in the serene view of the sparkling waters of Cassidy Lake. Convenience with washer and dryer on main floor. 2 bedrooms upstairs one being utilized as a pantry but could easily be converted to a main floor bath or home office. Downstairs is a large non conforming bedroom, full bathroom, living area with wood stove that keeps the whole house cozy. Within the past five years, a new fiberglass septic tank, drilled well, pressure tank, and chimney liner have been installed. Most windows have been replaced, and a mini-split. The spacious yard offers ample opportunities to exercise your green thumb. Theres also a shed and a workshop with 100 amps, ideal for any tinkering projects you might have. The boat house area includes a deck that overlooks the water, providing an idyllic spot for relaxation and easy access for swimming. Cassidy Lake is known for its excellent fishing, waterskiing, and boating. When winter arrives, the fun doesnt stopice fishing, skating, and snowmobiling are just a few of the activities to enjoy. A public boat ramp nearby makes it convenient to launch your boat and explore the lake. Don't miss out on this unique opportunity! (id:39198)
Property Details
Interior
Features
Basement Floor
Mud room
11'0'' x 8'7''Recreation room
13'5'' x 14'3''Bedroom
6'6'' x 11'7''4pc Bathroom
9'4'' x 8'3''Exterior
Features
Property History
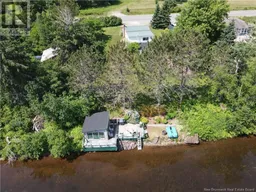 41
41
