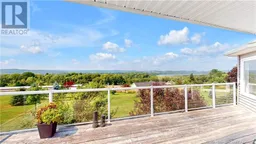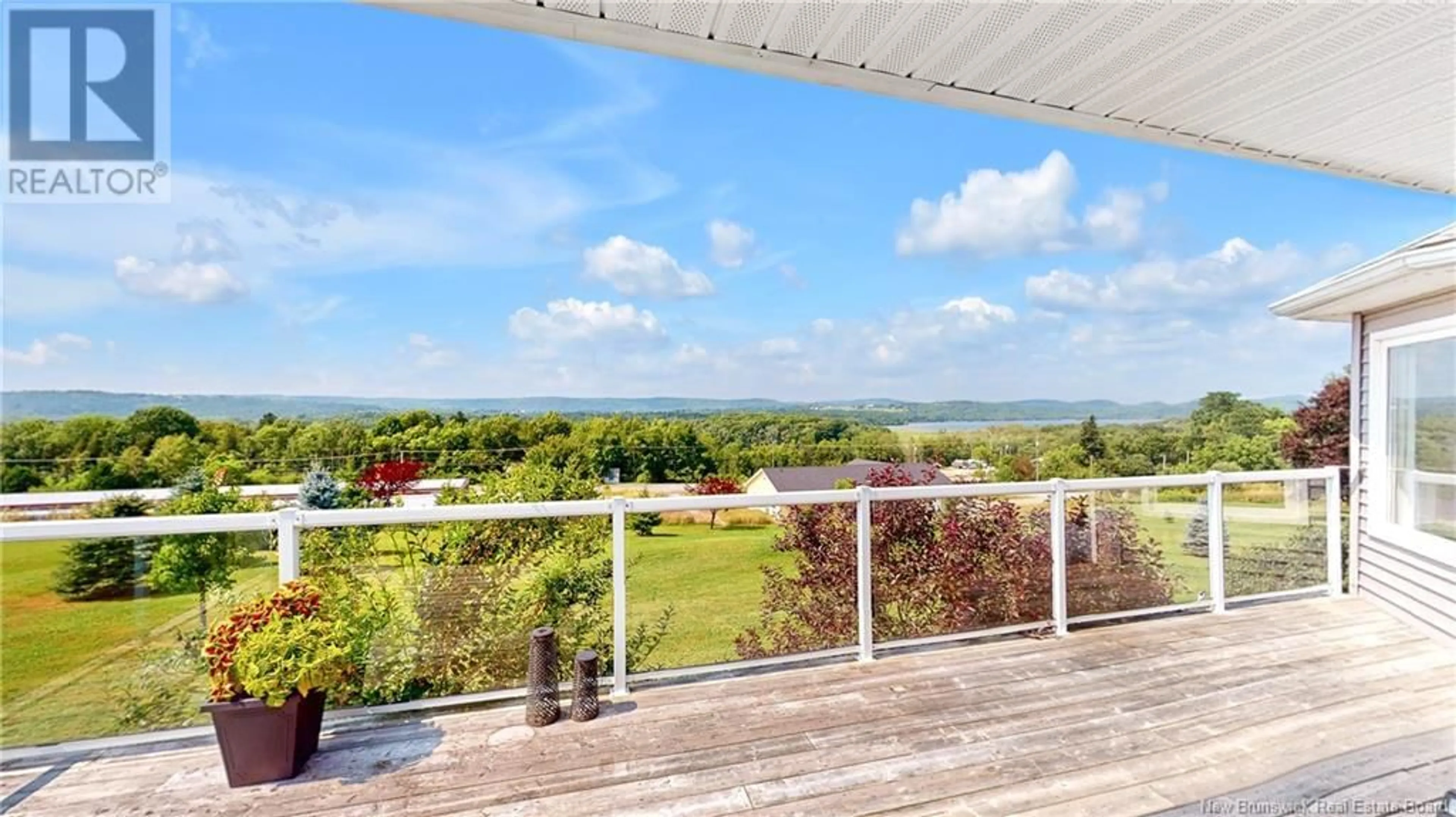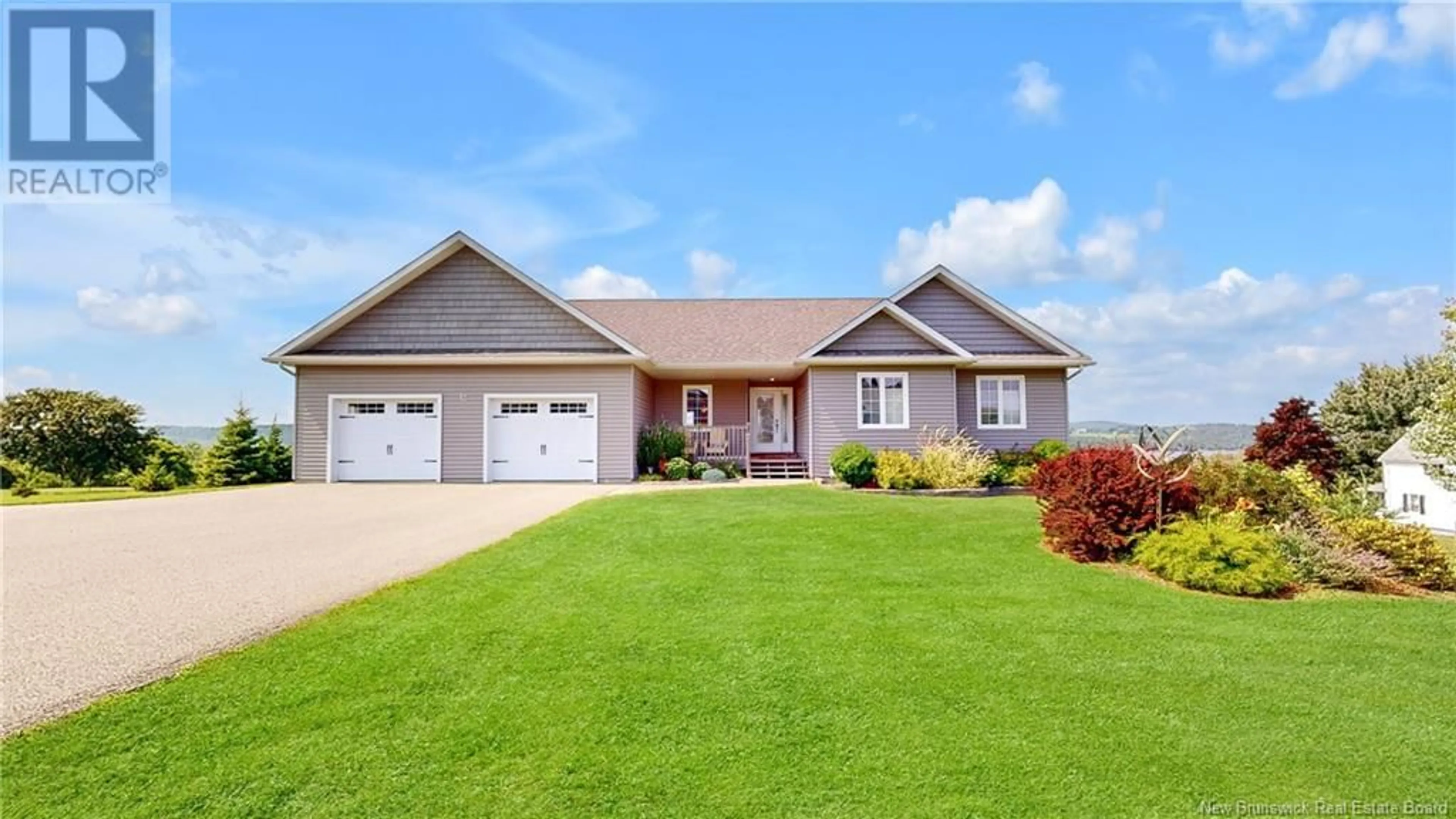12 Karen Street, Nauwigewauk, New Brunswick E5N0L5
Contact us about this property
Highlights
Estimated ValueThis is the price Wahi expects this property to sell for.
The calculation is powered by our Instant Home Value Estimate, which uses current market and property price trends to estimate your home’s value with a 90% accuracy rate.Not available
Price/Sqft$358/sqft
Est. Mortgage$2,362/mth
Tax Amount ()-
Days On Market7 days
Description
The lush rolling hills of Nauwigewauk await & the views, sunsets are simply beautiful. Located minutes from the village of Hampton & the town of Quispamsis this location is all about tranquility with the benefits of urban services only a short drive away. This community is known for its warm temperatures, clear night skies & being just outside the fog belt (most days). Purpose built with one level living in mind the floor plan is adaptable for most needs. The primary bedroom is larger & the combined ensuite bath & walk-in dressing room are fit for a king & queen. The floor plan could be modified to add a 3 bedroom by converting the current dressing room. The main living space is airy & the tray ceiling adds a nice height dimension while enjoying the propane fireplace. Loads of windows bring in tons of light even on the cloudy days. Modern kitchen cabinetry & an abundance of counter space will delight the chef in the home. The rear deck has a nice covered portion for outdoor cooking & relaxing to the sounds of summer. Access to the garage is off the large mudroom complete with built in storage. Garage is perfection with double doors & the ability to hold 2+ vehicles all finished space with great ceiling height. Basement is all about imagination & awaits your creativity... at one end is a huge finished room that was used as a car showroom but could easily be much more. 1/2 bath is handy! Large walk out doors allow for cars, boats, motorcycles to easily be stored. (id:39198)
Property Details
Interior
Features
Basement Floor
Bath (# pieces 1-6)
6'8'' x 8'9''Storage
8'6'' x 11'4''Storage
21'2'' x 39'2''Property History
 34
34

