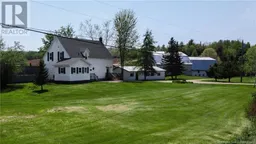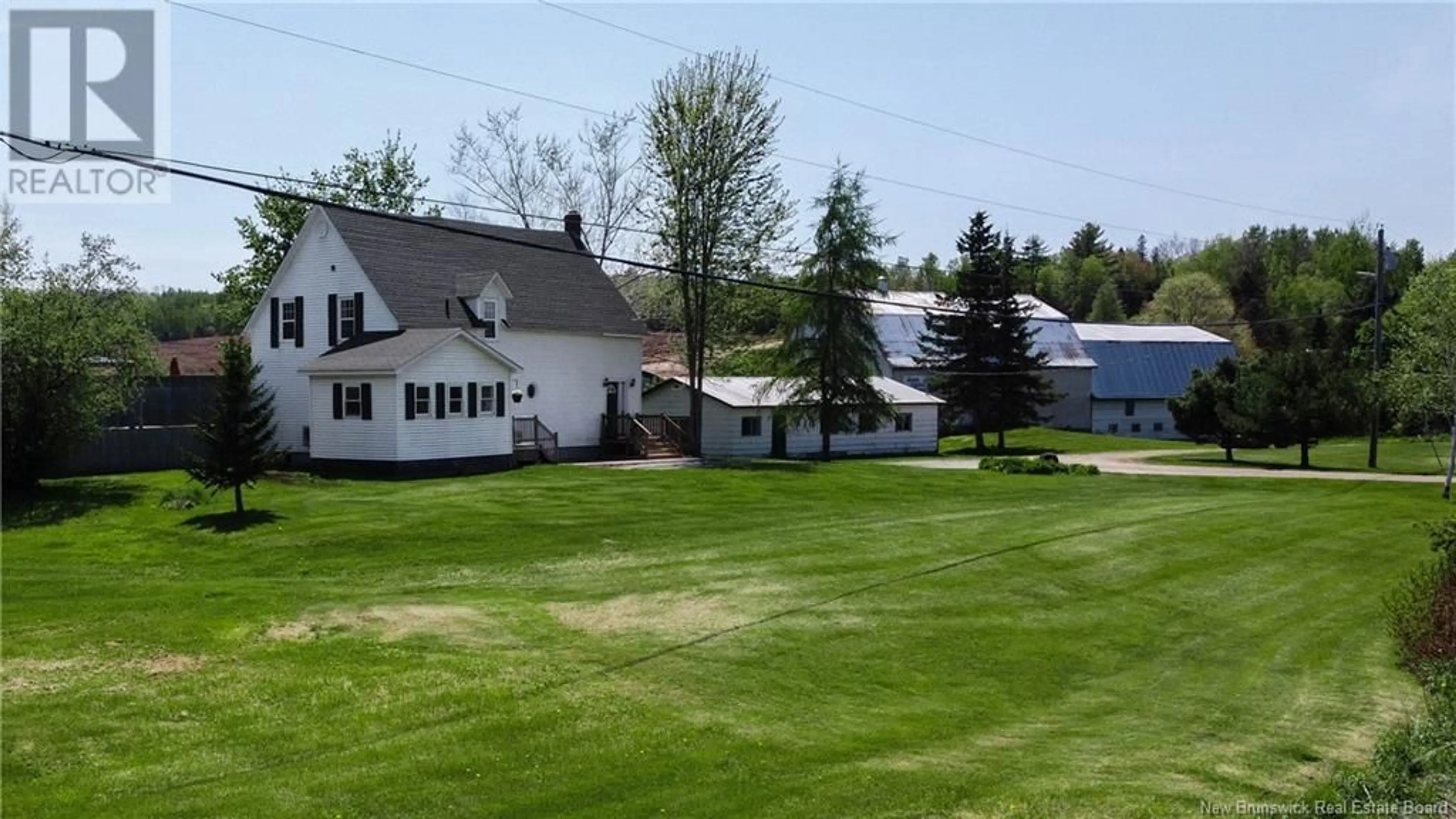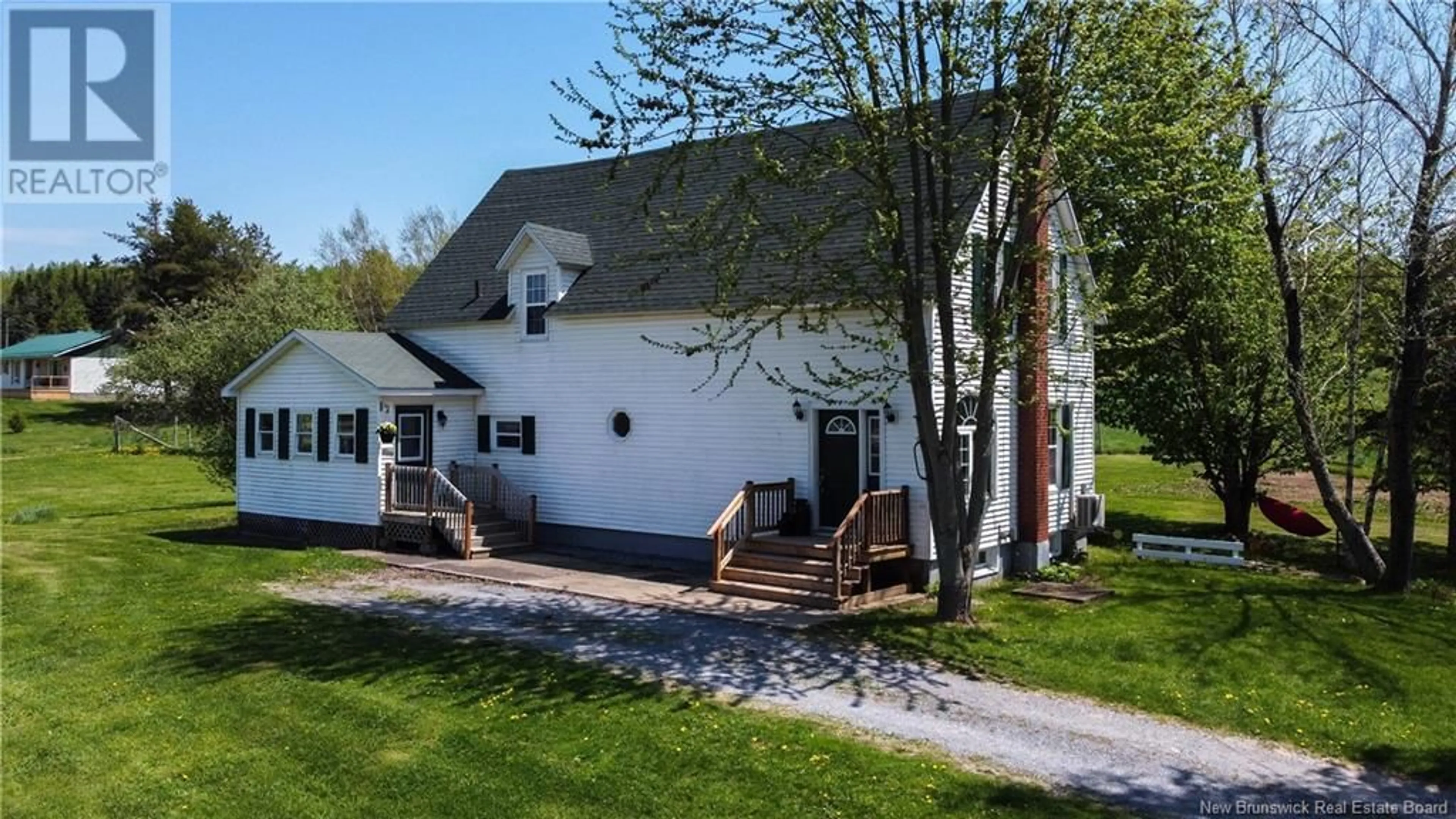1164 Riverview East Drive, Apohaqui, New Brunswick E5P1A6
Contact us about this property
Highlights
Estimated ValueThis is the price Wahi expects this property to sell for.
The calculation is powered by our Instant Home Value Estimate, which uses current market and property price trends to estimate your home’s value with a 90% accuracy rate.Not available
Price/Sqft$192/sqft
Days On Market49 days
Est. Mortgage$1,501/mth
Tax Amount ()-
Description
This property is perfectly suited for a hobby farmer looking to start out or size up. Conveniently located in a thriving agricultural community and minutes from multiple feed & supply stores, equipment dealers, and industry experts. Quick and easy access to the highway puts you an hour from 3 major cities and several popular farmer's markets in Southern NB. This farm sits on 6.77 acres and has a fenced pasture that has comfortably supported 10 beef cows. With two large barns that were previously used to house a dairy herd, these facilities can be easily modified to house other animals such as beef, sheep, goats or horses. Space outside of the pasture for a sizeable garden to support yourself or grow produce to sell at a local market or farm stand. A large detached garage and enclosed equipment storage on the barn provide ample storage and workspace. This charming farm house has had many updates and pride of ownership is evident throughout. A recently renovated porch is a great bonus space or can be used as a functioning mudroom. An updated kitchen complete with under cabinet lighting has plenty of storage and counter space. A large family room, laundry room, and dining room finish out the main floor. Upstairs you'll find three generously sized bedrooms with plenty of storage and an updated 4 piece bath. Enjoy the stunning country views on a spacious deck with sun shade, bbq, lounge and bar spaces or enjoy your evenings in the landscaped fire pit area. (id:39198)
Property Details
Interior
Features
Second level Floor
Bedroom
11'7'' x 9'8''Bedroom
11'6'' x 11'11''Primary Bedroom
13'5'' x 10'5''4pc Bathroom
11'3'' x 9'6''Property History
 47
47

