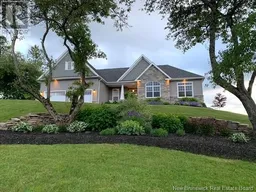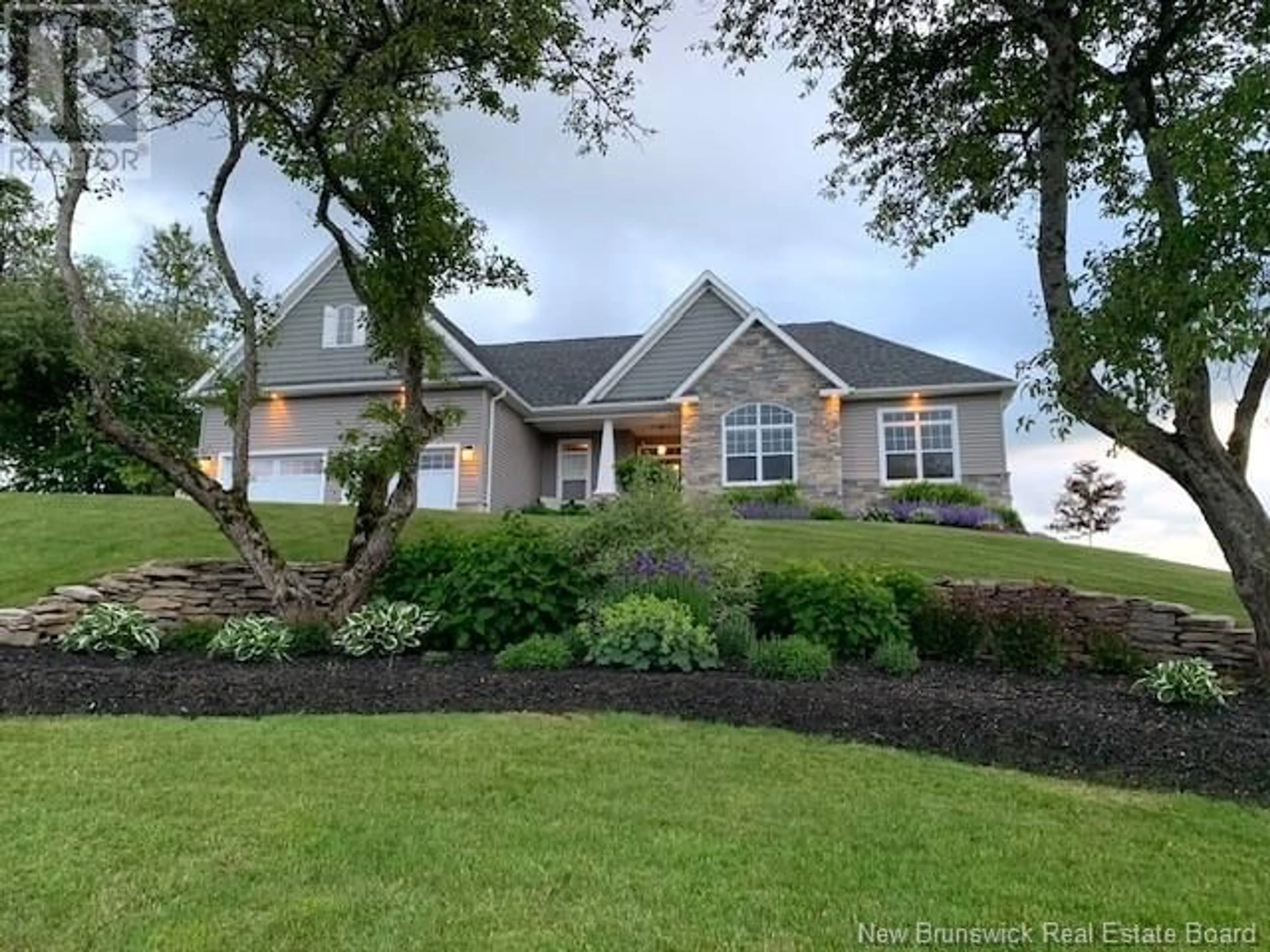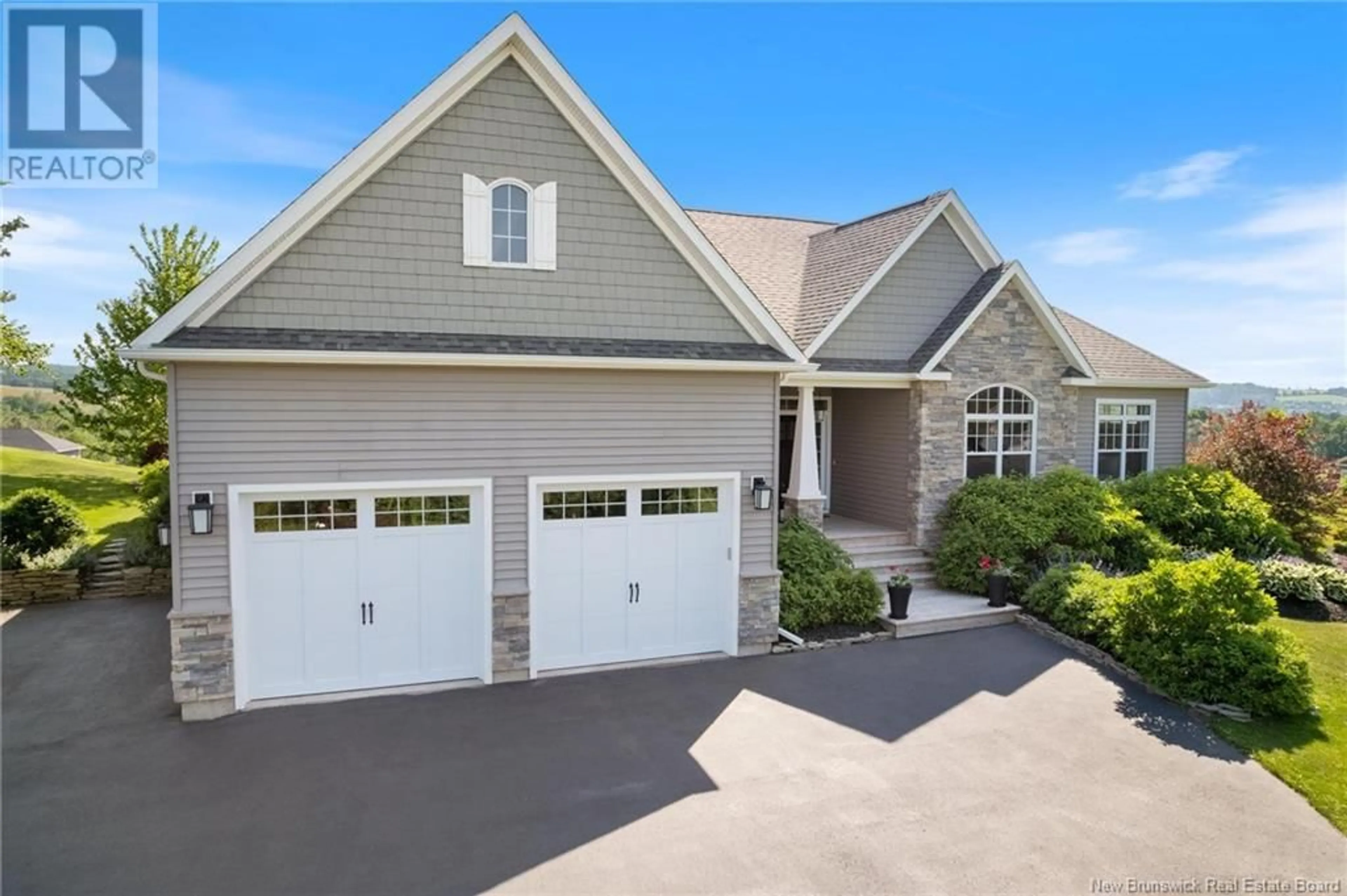11 Rockridge Drive, Sussex Corner, New Brunswick E4E5R2
Contact us about this property
Highlights
Estimated ValueThis is the price Wahi expects this property to sell for.
The calculation is powered by our Instant Home Value Estimate, which uses current market and property price trends to estimate your home’s value with a 90% accuracy rate.Not available
Price/Sqft$507/sqft
Days On Market39 days
Est. Mortgage$3,392/mth
Tax Amount ()-
Description
You are going to fall in love with this timeless custom built home where luxury and tranquility meet in perfect harmony. Located on Rockridge Drive in Sussex Corner overlooking the stunning Dutch Valley and surrounding mountains, the area has an abundance of recreational activities. This exquisite residence offers a lifestyle of unparalleled elegance and comfort. Upon entering the foyer, this home unfolds into a masterpiece of design and craftsmanship with an abundance of natural light. The den/office is adjacent to the foyer. The main floor open concept living room with a custom built propane fireplace, built-ins and coffered ceiling allows function and design to meet and encompass a cozy living space. A beautiful coordinating custom built kitchen has soft close cabinets, granite counter tops, under cabinet lighting, garburator and top of the line appliances. The dining area provides access to entertain guests in a private covered verandah and a vine covered pergola with stunning views. A laundry area with custom cabinetry is located off the kitchen. The relaxing primary suite features a tray ceiling with a fabulous light fixture, a walk-in closet and ensuite bath with amazing shower. Two additional bedrooms and two full baths provide plenty of space for family or guests. The basement has a gorgeous set of hardwood stairs, a huge family room with fireplace, full bath and third bedroom plus plenty of large storage spaces. Step outside to rock walls and gardens, beautiful. (id:39198)
Property Details
Interior
Features
Basement Floor
Storage
20'6'' x 23'Storage
11'11'' x 14'1''4pc Bathroom
8'11'' x 7'5''Bedroom
7'11'' x 13'8''Exterior
Features
Property History
 50
50

