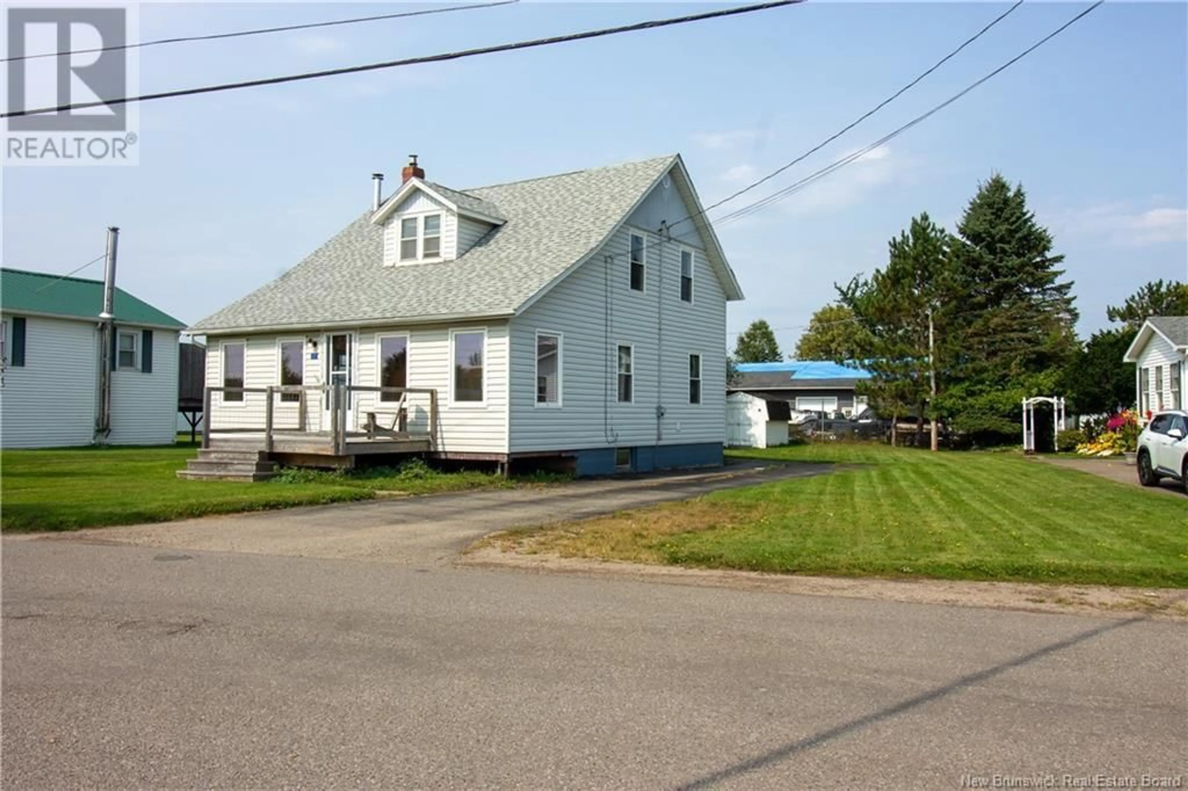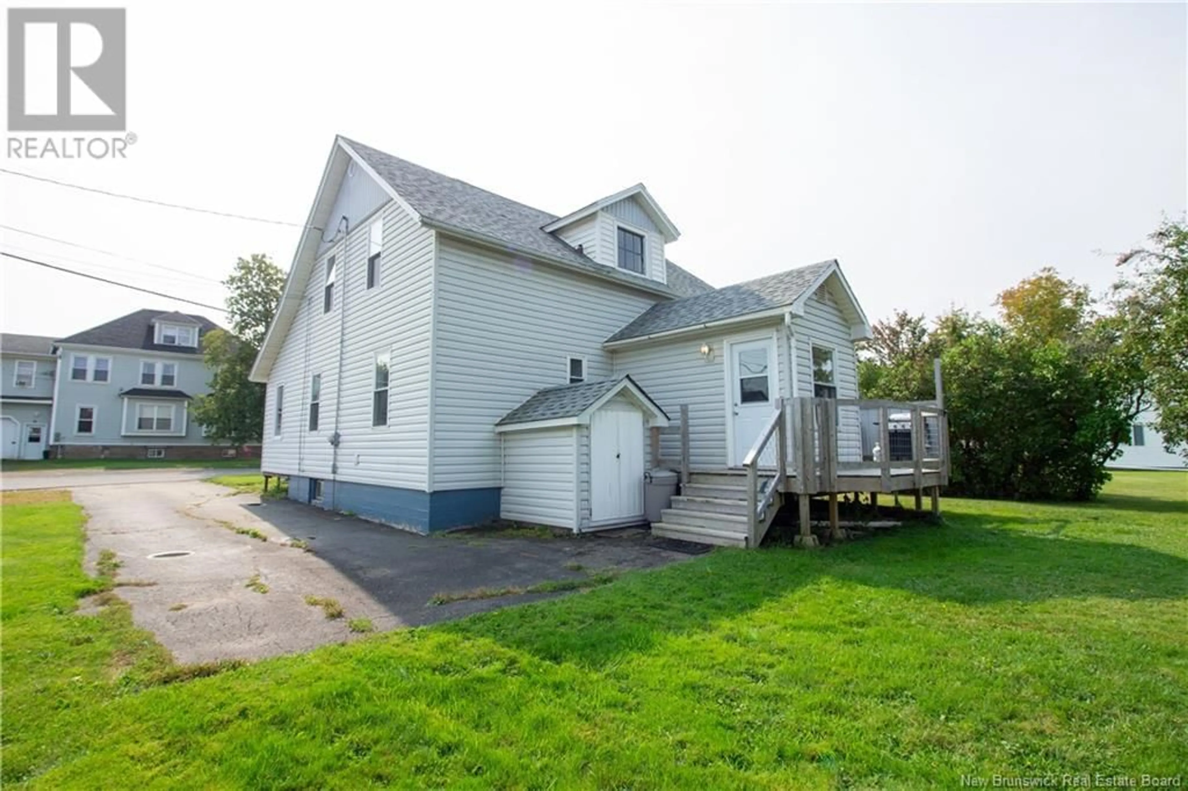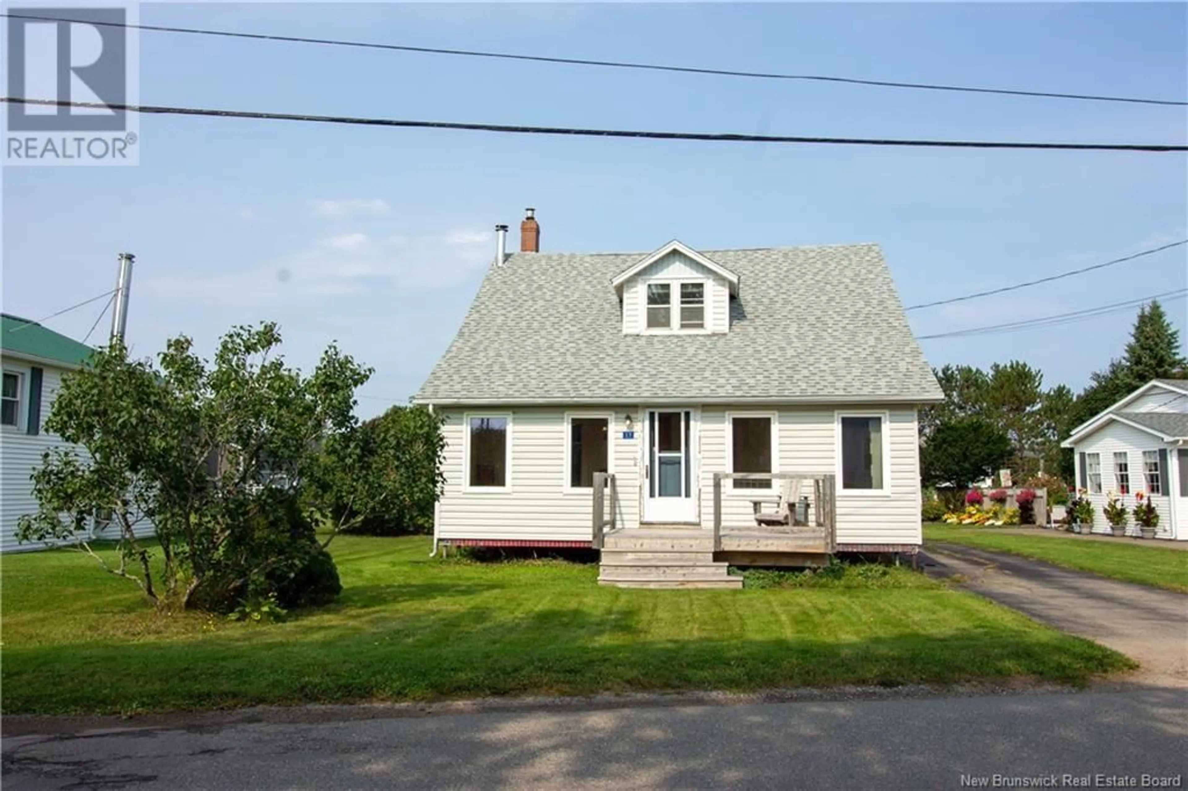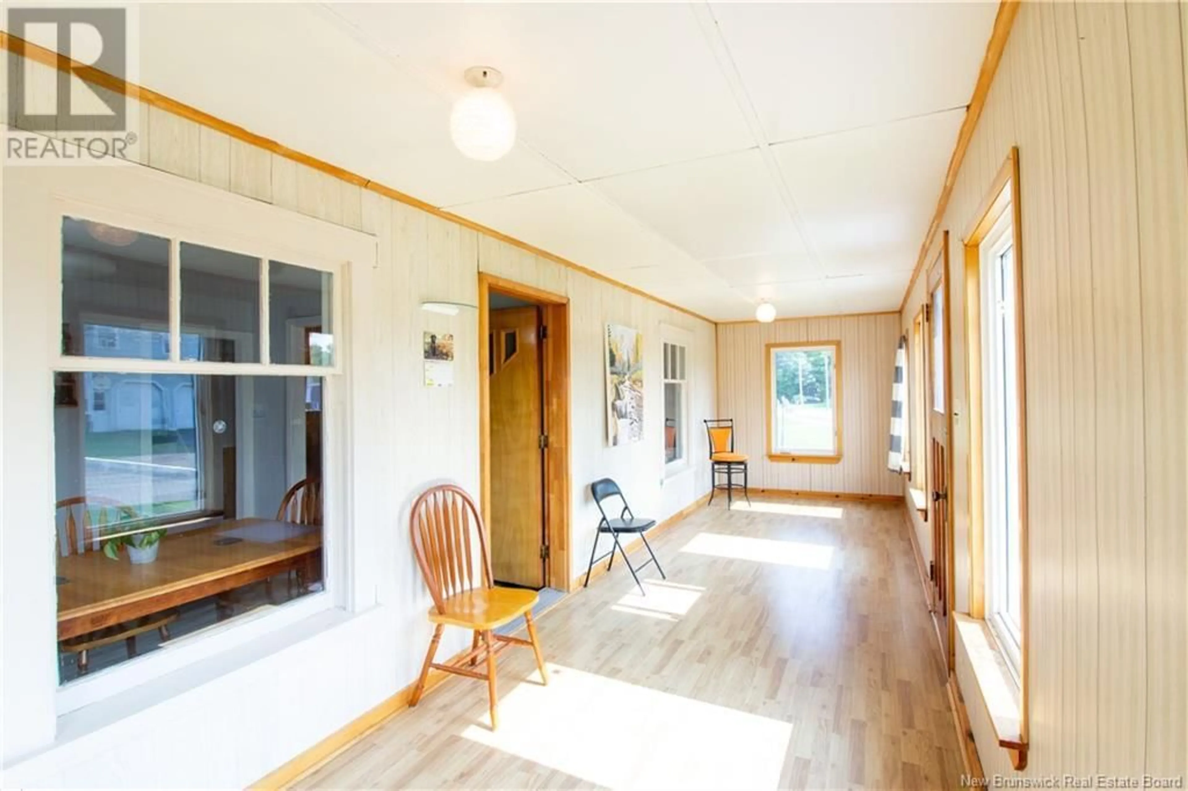11 AITON Road, Sussex, New Brunswick E4E3R8
Contact us about this property
Highlights
Estimated ValueThis is the price Wahi expects this property to sell for.
The calculation is powered by our Instant Home Value Estimate, which uses current market and property price trends to estimate your home’s value with a 90% accuracy rate.Not available
Price/Sqft$159/sqft
Est. Mortgage$966/mo
Tax Amount ()-
Days On Market57 days
Description
This 1.5-storey updated home is in a great family-friendly neighborhood. Great location within walking distance to many amenities. 2-minute walk from softball fields, basketball courts/tennis courts/pickleball courts, hockey/ice skating arena, horse stables, seniors center, and community bandstand, as well as the famous Sussex flea market and balloon festival. Paved driveway with newer decks and roof shingles. Step into a spacious mud room/porch and into the kitchen. Large dining room with new flooring, woodstove (WETT Certified) and heat pump. Open to living room and access to a beautiful, bright sunroom with access to front deck. Large laundry room with new flooring and updated full bath with new ceramic flooring, tub surround and vanity. Upstairs features 3 bedrooms including a large primary with 2 walk-in closets and new flooring. There is an additional room that has potential to be a 4th bedroom or large 2nd bath. Basement features new electric heat and is great for storage with a walk out. New pump, pressure tank, plumbing lines and a updated breaker panel. This charming home is very solid with many updates. Back yard is level and private, great for kids and pets. Call today! (id:39198)
Property Details
Interior
Features
Exterior
Features
Property History
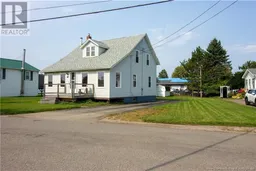 35
35
