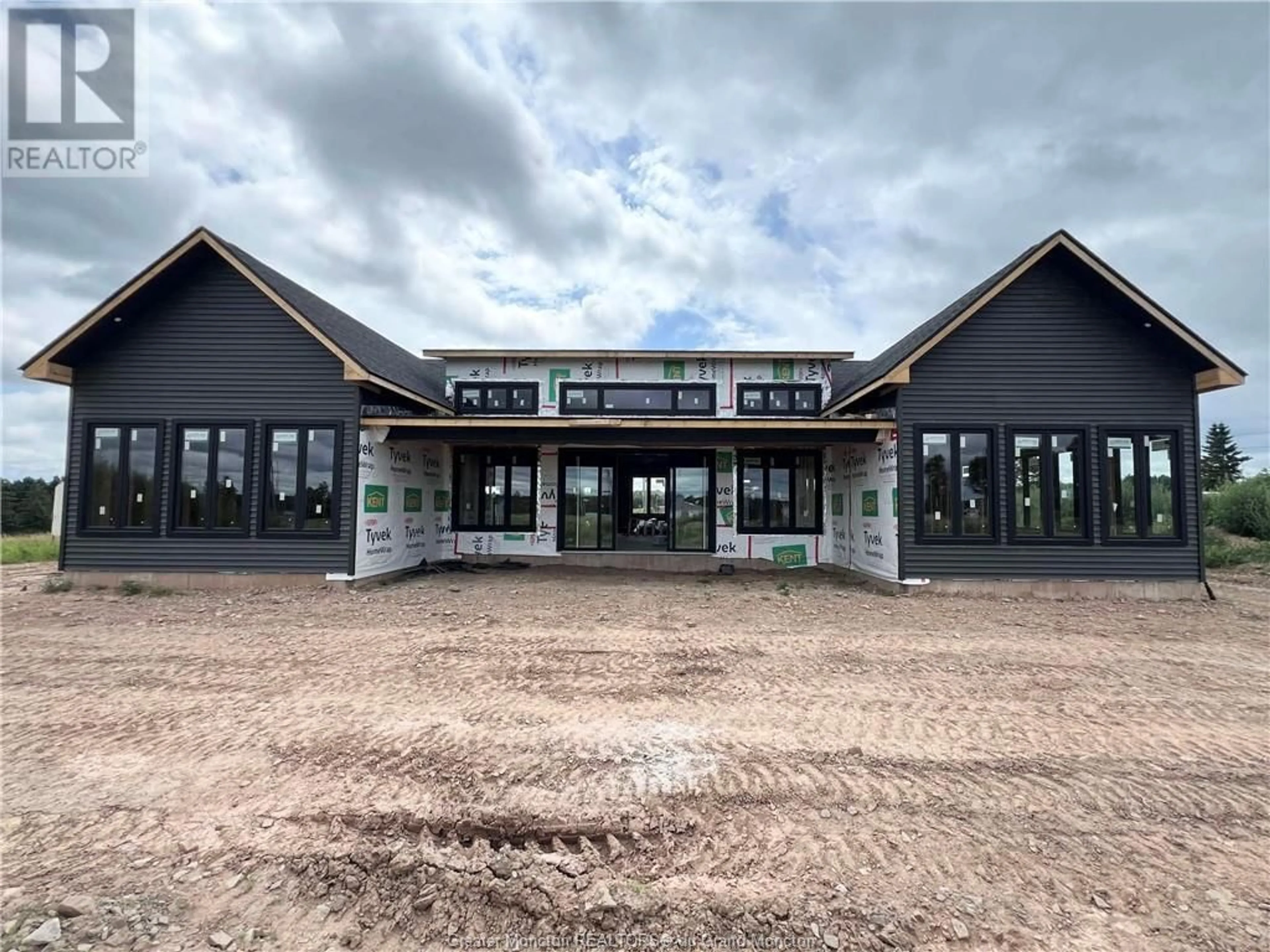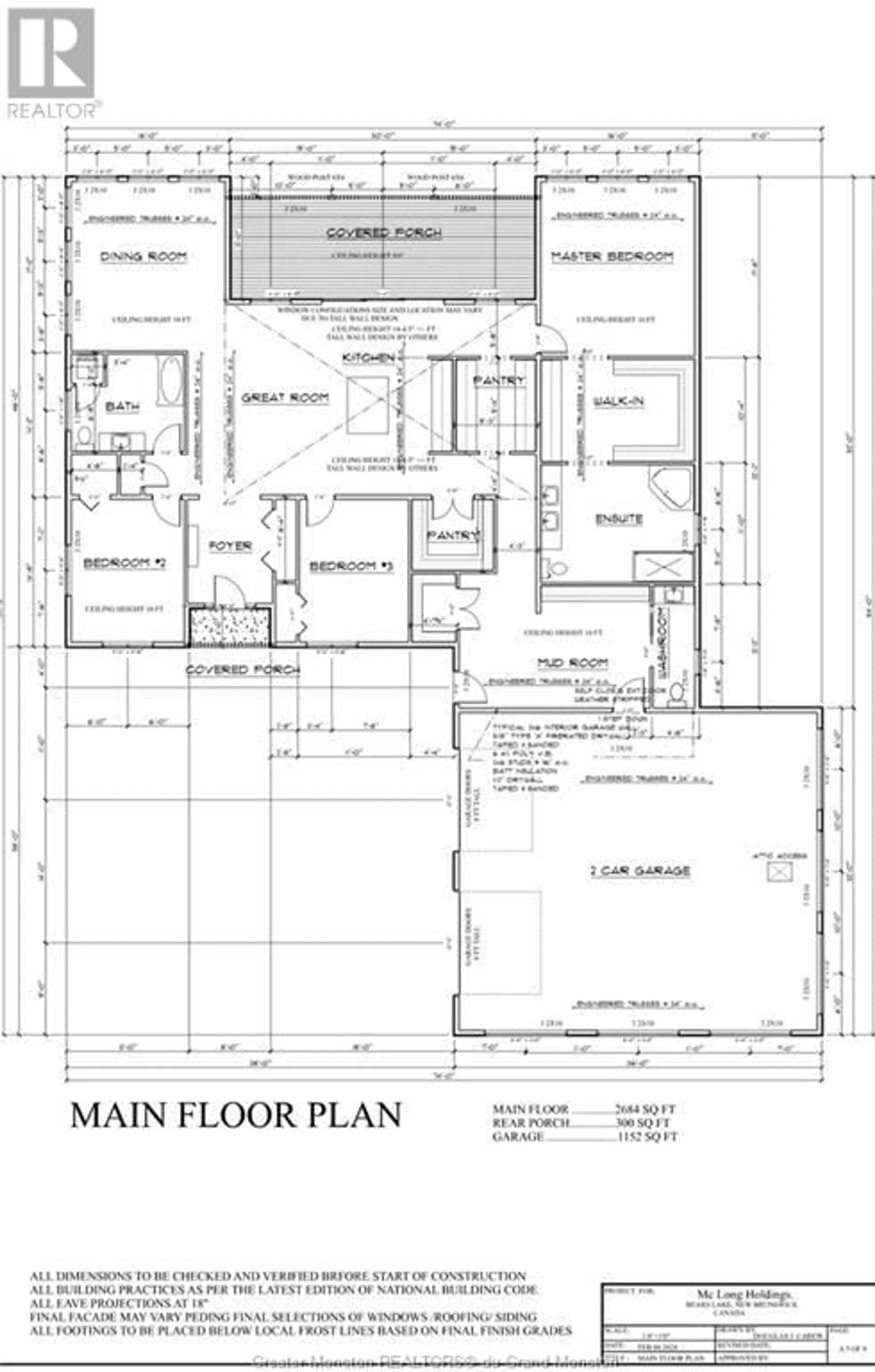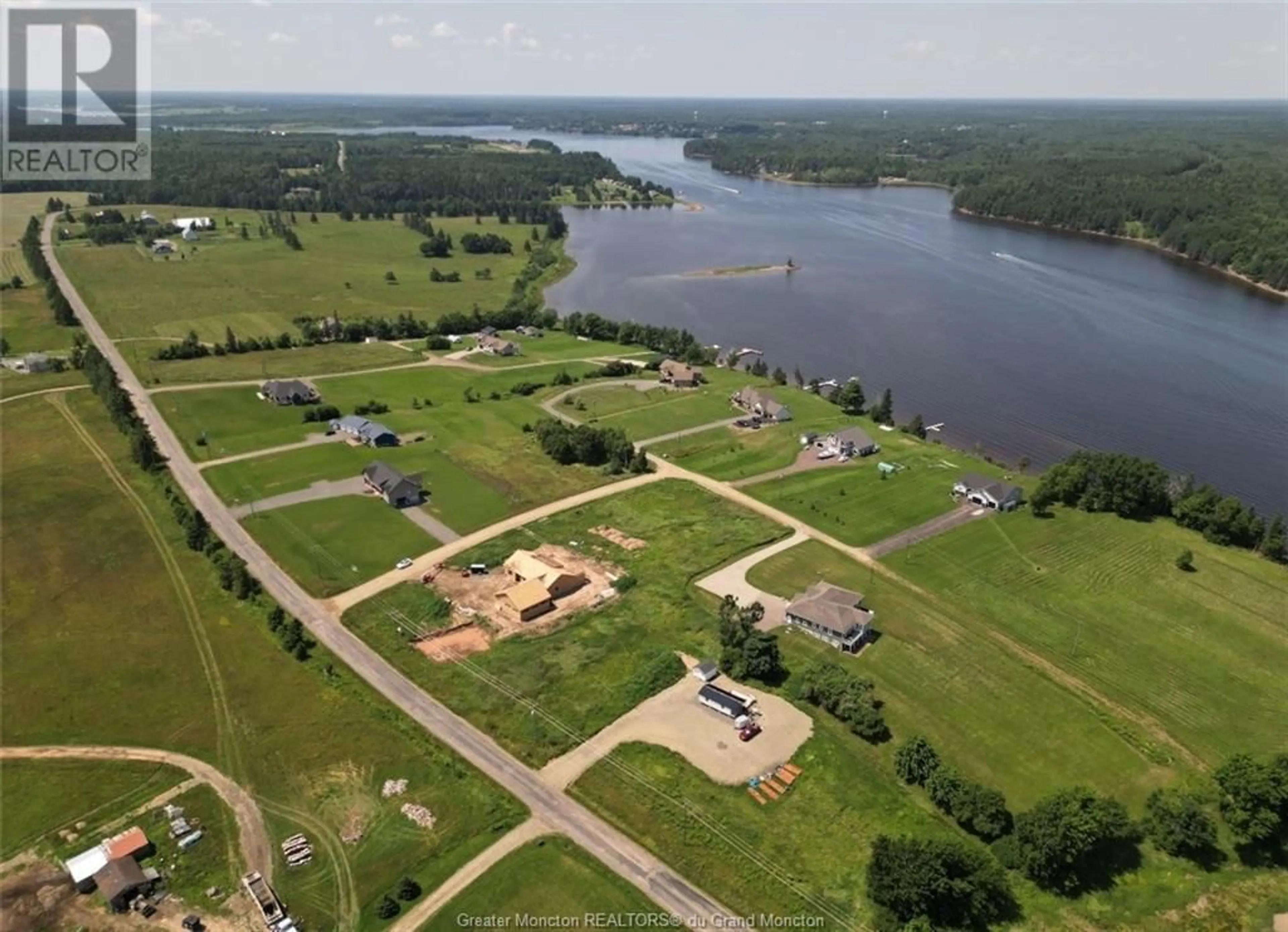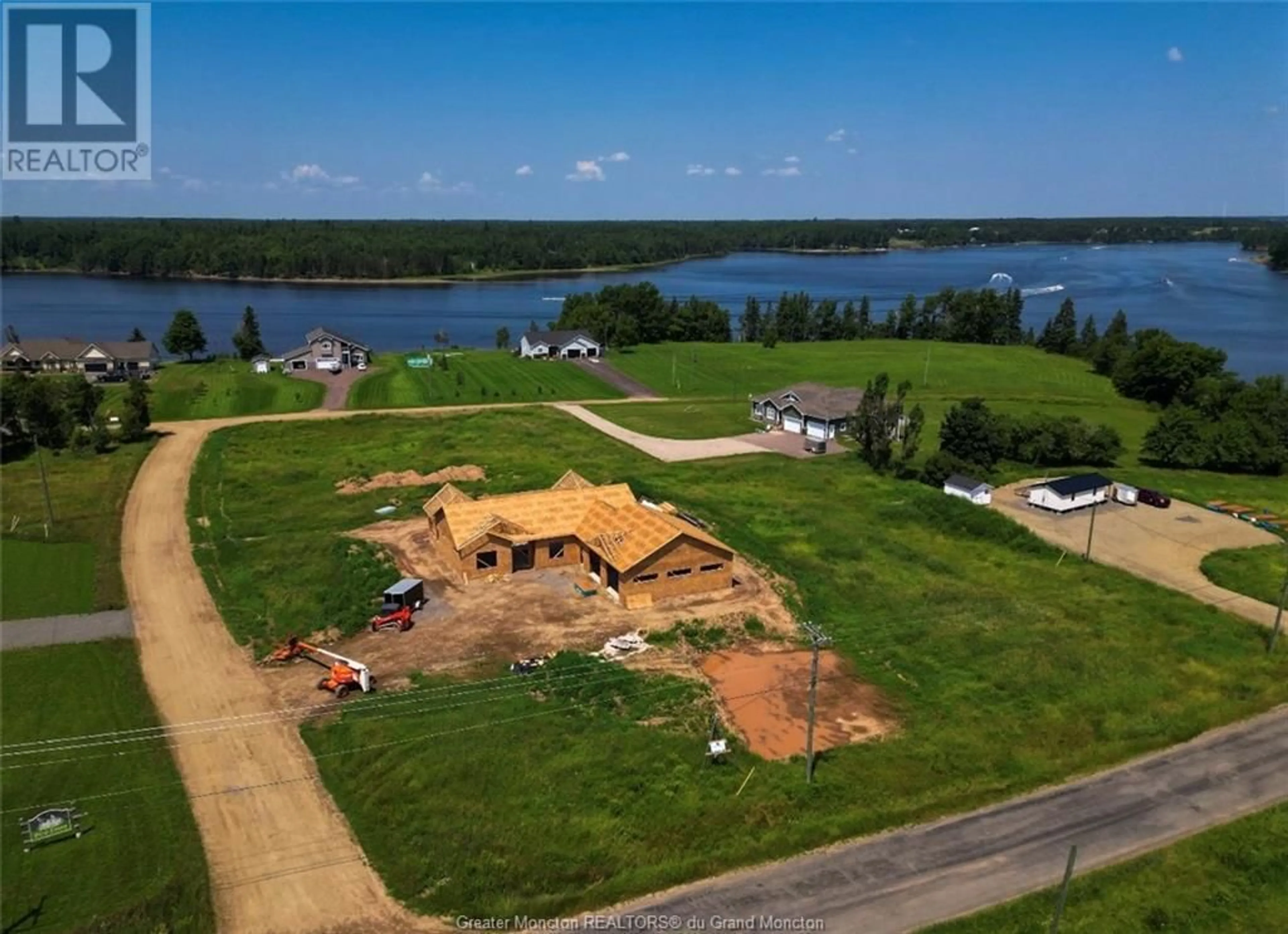LOT 07-9 Bear Creek Lane Unit# 10, Lower Main River, New Brunswick E4T1T4
Contact us about this property
Highlights
Estimated ValueThis is the price Wahi expects this property to sell for.
The calculation is powered by our Instant Home Value Estimate, which uses current market and property price trends to estimate your home’s value with a 90% accuracy rate.Not available
Price/Sqft$355/sqft
Est. Mortgage$4,101/mo
Tax Amount ()-
Days On Market21 days
Description
STUNNING NEW BUILD by Bass River Builders Ltd adjacent to the Richibucto River! This beautifully designed home with water view, blends modern elegance with thoughtful features, offering luxury and practicality in every detail. Situated on a beautifully landscaped lot with 35 newly planted trees (maple, oak, and pine), it boasts a front concrete walkway, a covered rear patio with a hot tub hookup, and a gravel driveway. Inside, the chefs kitchen features quartz countertops, a pot filler, a walk-in pantry with shiplap and quartz finishes, and a dedicated coffee/bar station with space for a mini or wine fridge. The primary suite offers a walk-in closet, a freestanding 6-foot soaker tub, and a spacious walk-in shower with a bench. The second bedroom also has a walk-in closet, and the dining room is pre-wired to convert into a third bedroom if needed. Practical highlights include heated floors throughout (including the garage) powered by a propane boiler, two laundry hookups, an 18,000 BTU mini-split, and a generator panel and hookup. Motion-sensor closet lights, beveled glass cabinets, and easy-clean toilet lids add extra convenience. In a great area, this home is move-in ready with no detail overlooked. Schedule your private showing today! (id:39198)
Property Details
Interior
Features
Main level Floor
Great room
3pc Bathroom
2pc Bathroom
Dining room
Exterior
Features




