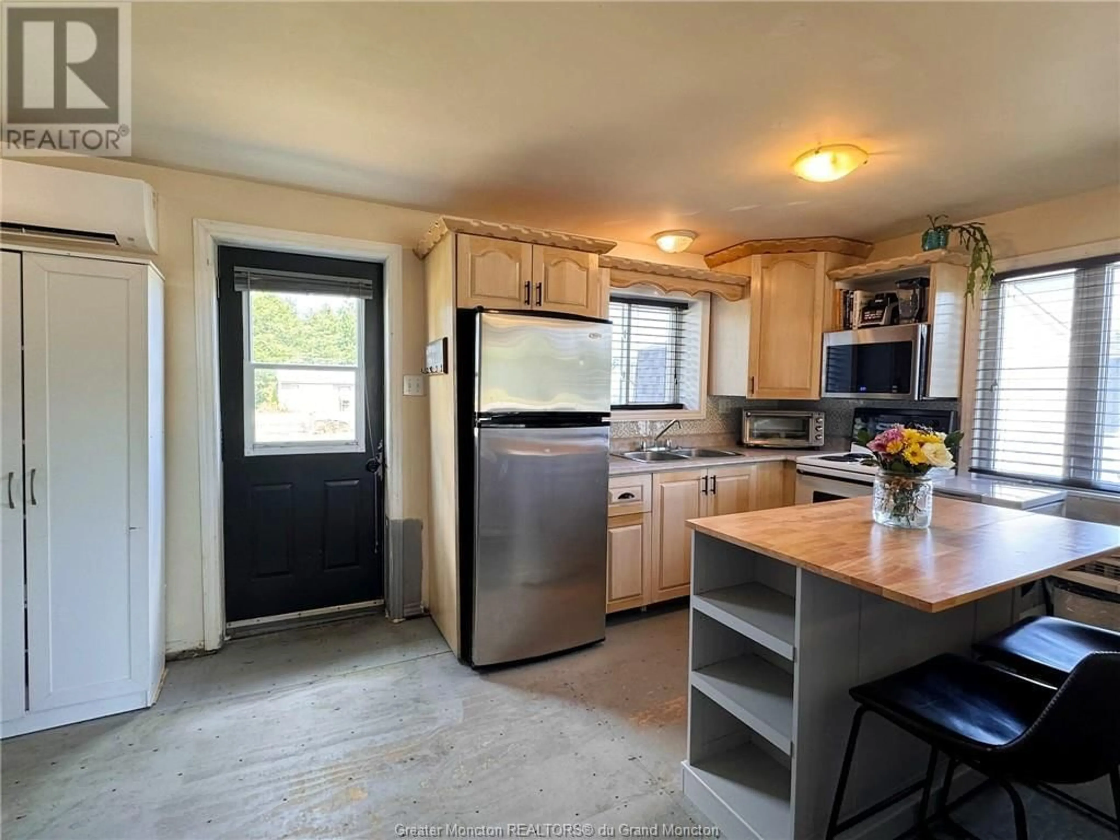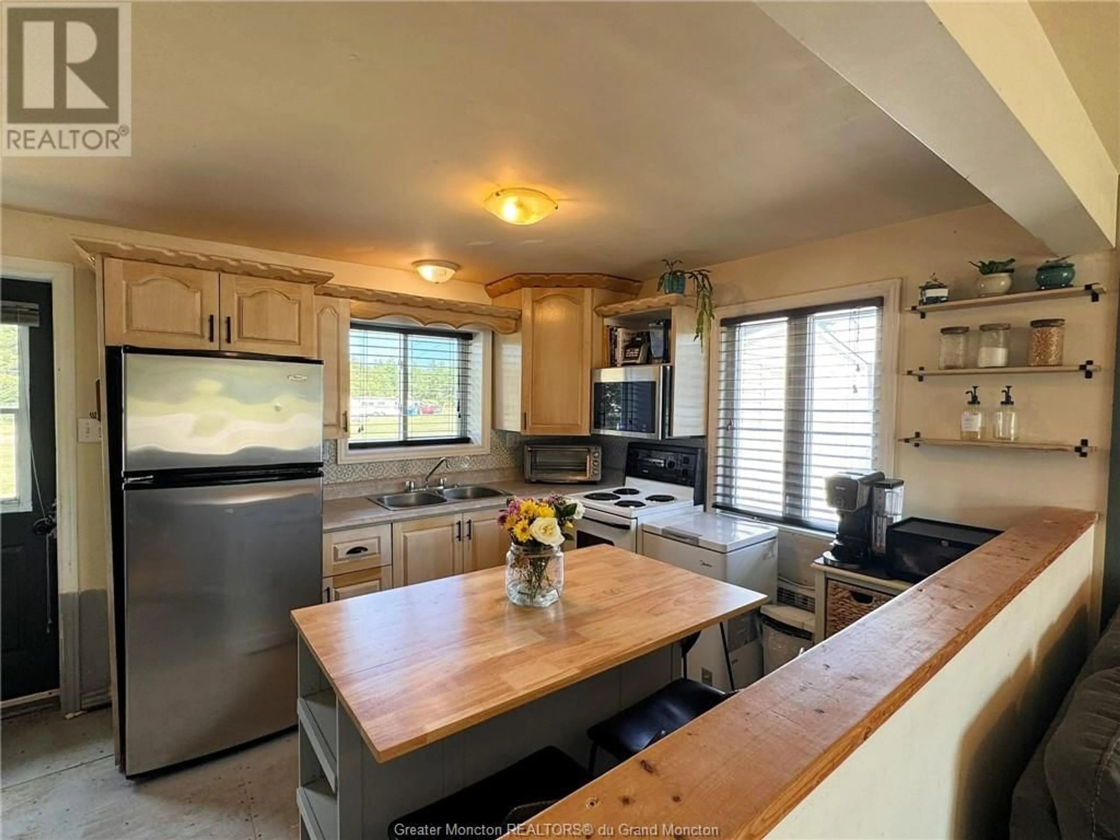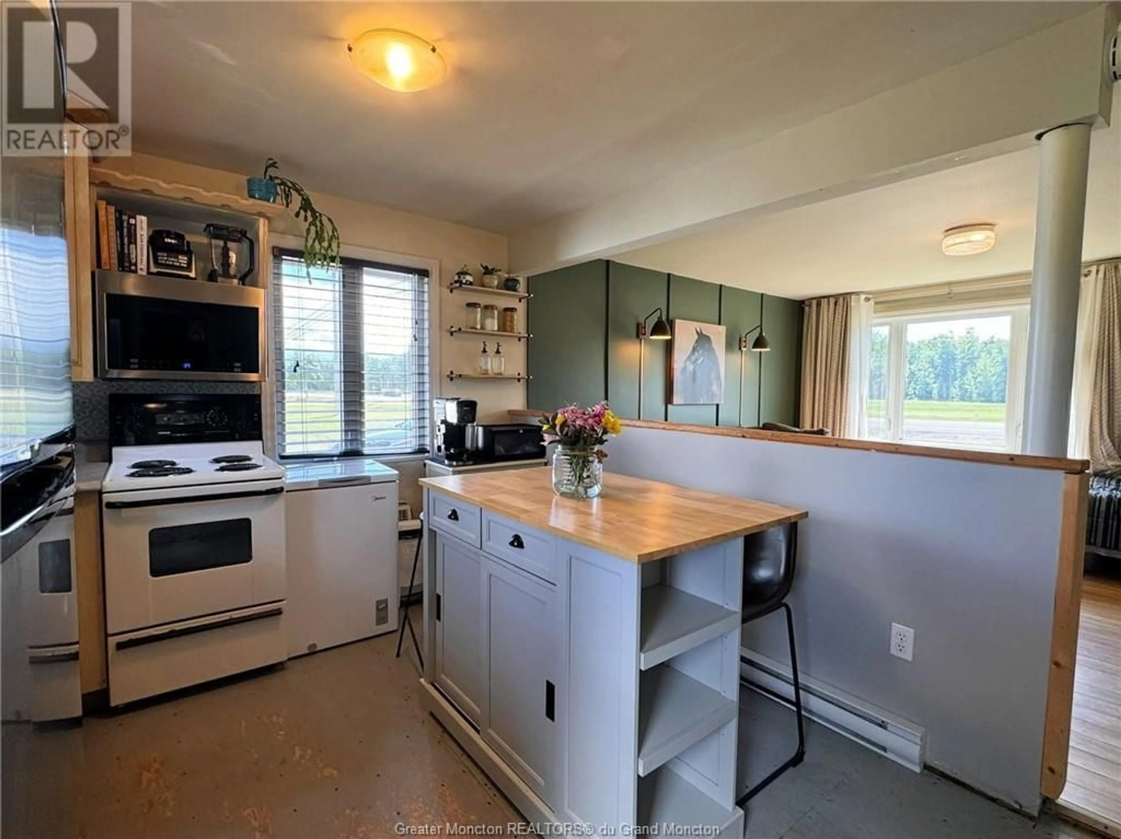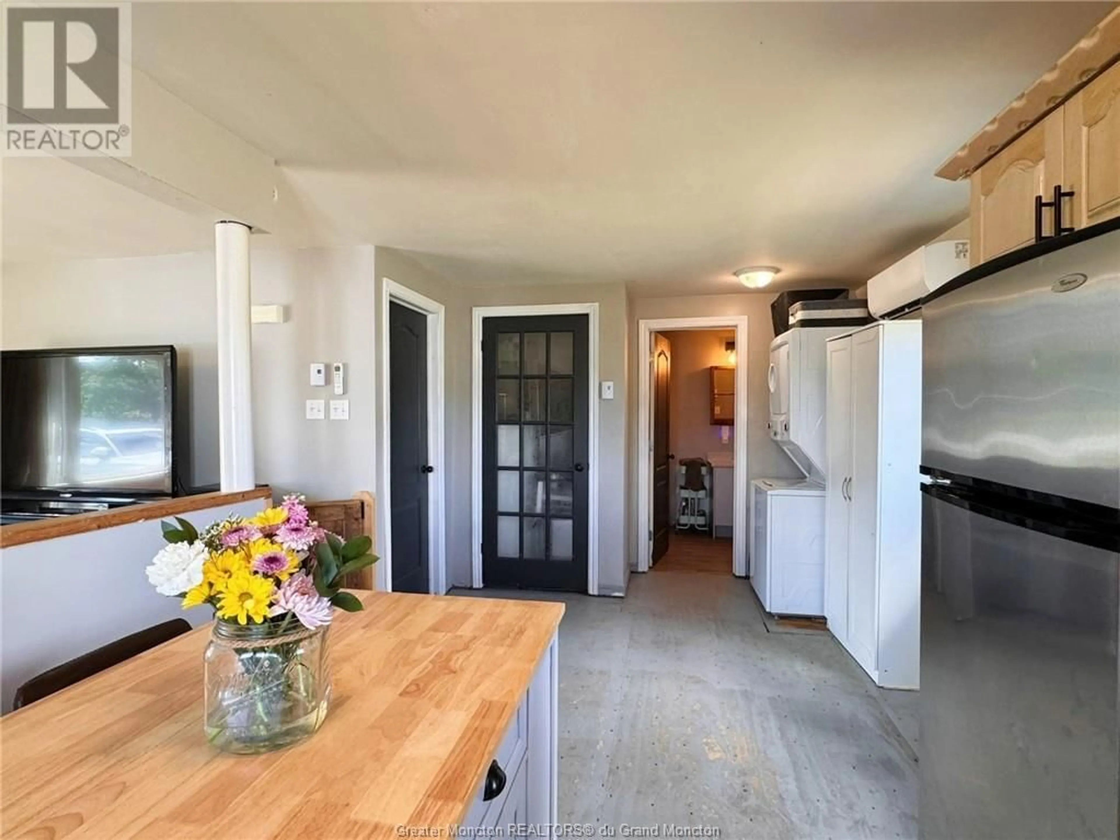9685 Route 134, Aldouane, New Brunswick E4W5J3
Contact us about this property
Highlights
Estimated ValueThis is the price Wahi expects this property to sell for.
The calculation is powered by our Instant Home Value Estimate, which uses current market and property price trends to estimate your home’s value with a 90% accuracy rate.Not available
Price/Sqft$164/sqft
Est. Mortgage$493/mo
Tax Amount ()-
Days On Market12 days
Description
Welcome to 9685 Route 134 in charming Aldouane, New Brunswick. This cozy, single-level home offers 1 bedroom and 1 bathroom, ideal for comfortable, low-maintenance living. The open-concept layout maximizes space, featuring a welcoming living area and a well-appointed kitchen. The bedroom provides a tranquil retreat, while the bathroom conveniently located nearby. Situated in a serene, rural setting, this property provides a perfect blend of simplicity and convenience, making it an excellent choice for anyone seeking a peaceful, manageable home. Enjoy a peaceful rural setting with essential amenities nearby. The area is a short drive from Richibucto, where you can find the Co-op Grocery Store for daily necessities and the Seaside Grill for a taste of local seafood. Healthcare is accessible at the Richibucto Health Centre, and families will appreciate proximity to schools like École Soleil Levant. For recreation, Kouchibouguac National Park is within a 20-25 minute drive, providing outdoor activities like hiking and beach access. The location also benefits from easy highway access, making travel to nearby towns convenient. (id:39198)
Property Details
Interior
Features
Main level Floor
Kitchen
4pc Bathroom
Living room
Bedroom
Exterior
Features
Property History
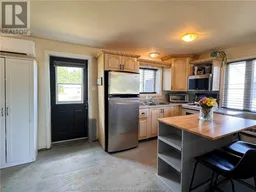 35
35
