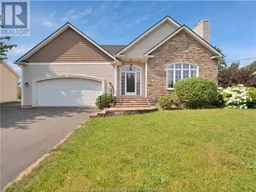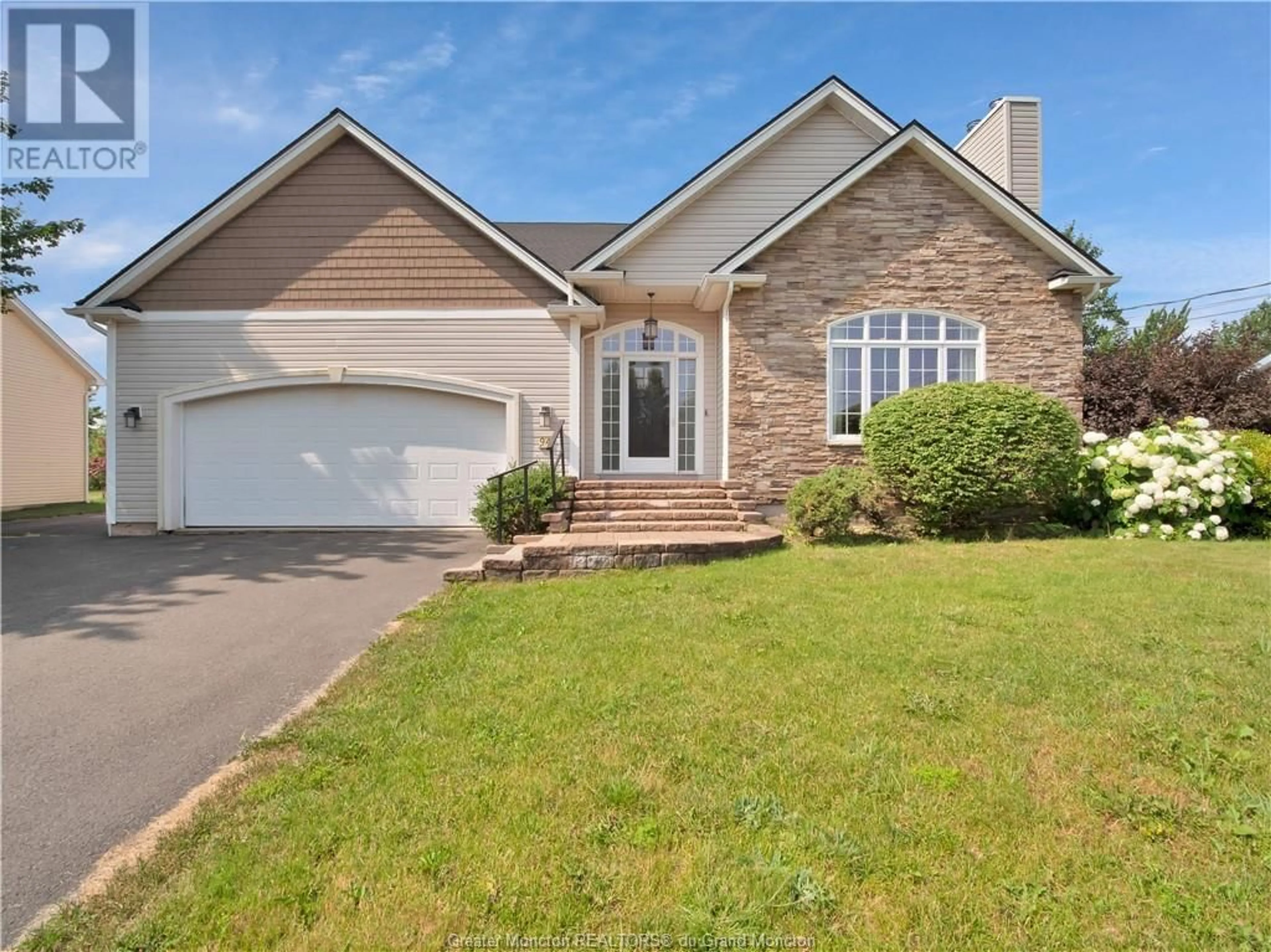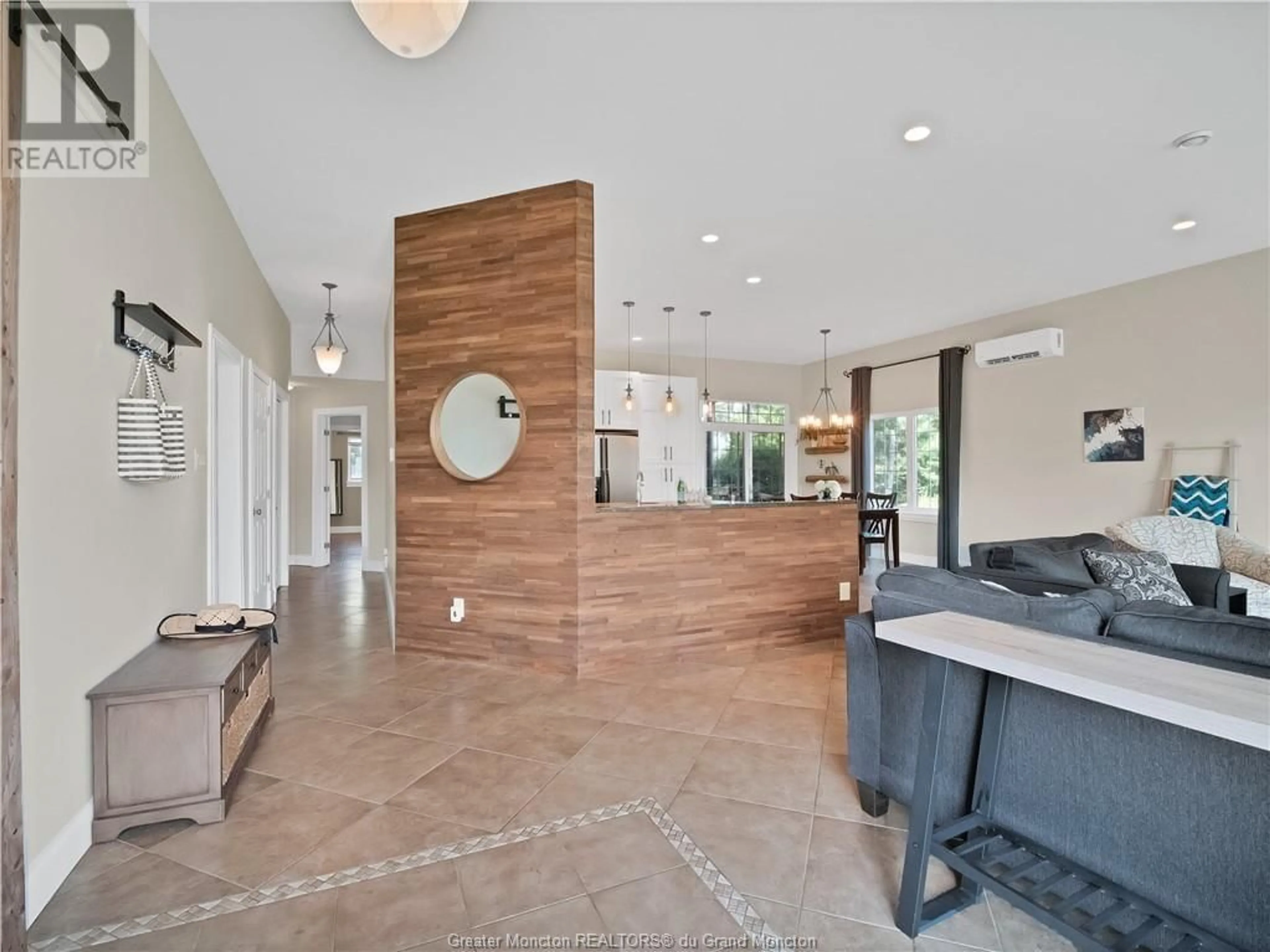94 Leger Street, Saint-Antoine, New Brunswick E4V1J7
Contact us about this property
Highlights
Estimated ValueThis is the price Wahi expects this property to sell for.
The calculation is powered by our Instant Home Value Estimate, which uses current market and property price trends to estimate your home’s value with a 90% accuracy rate.Not available
Price/Sqft$313/sqft
Est. Mortgage$2,426/mth
Tax Amount ()-
Days On Market1 day
Description
*** ATTACHED DOUBLE-GARAGE // LARGE DETACHED DOUBLE-GARAGE // BRAND NEW ROOF-SHINGLES // 4 NEWER MINI-SPLITS *** WELCOME HOME to 94 Léger in the desirable Saint-Antoine community! This captivating 4-bedroom, 2.5-bathroom home offers an exceptional blend of style, comfort, and functionality. Step inside to discover an open-concept living space that radiates warmth and elegance. The inviting living room, complete with a cozy wood fireplace, sets the perfect ambiance for relaxation and enjoyment. The adjoining dining area flows seamlessly into a custom-designed kitchen, making it an entertainer's dream. From here, patio doors open to a serene backyard oasis featuring an inground pool and a private patio, ideal for your morning coffee or hosting summer gatherings. The main floor is thoughtfully designed with a spacious primary bedroom, boasting a large walk-in closet and a 4-piece ensuite bath. Two additional bedrooms, a convenient laundry area, and a 5-piece family bathroom complete this level. The lower level expands your living space with an exceptionally large family room, a fourth bedroom (non-conforming), a 2-piece bathroom, and ample storage. As an added bonus, this property includes a substantial detached garage (30'x30'), providing plenty of room for vehicles, tools, toys and additional storage. Contact today for more information and to book your private-showing! (id:39198)
Property Details
Interior
Features
Basement Floor
Utility room
24'0'' x 22'8''Bedroom
11'6'' x 9'8''Sitting room
9'7'' x 27'4''Family room
31'0'' x 27'4''Exterior
Features
Property History
 44
44

