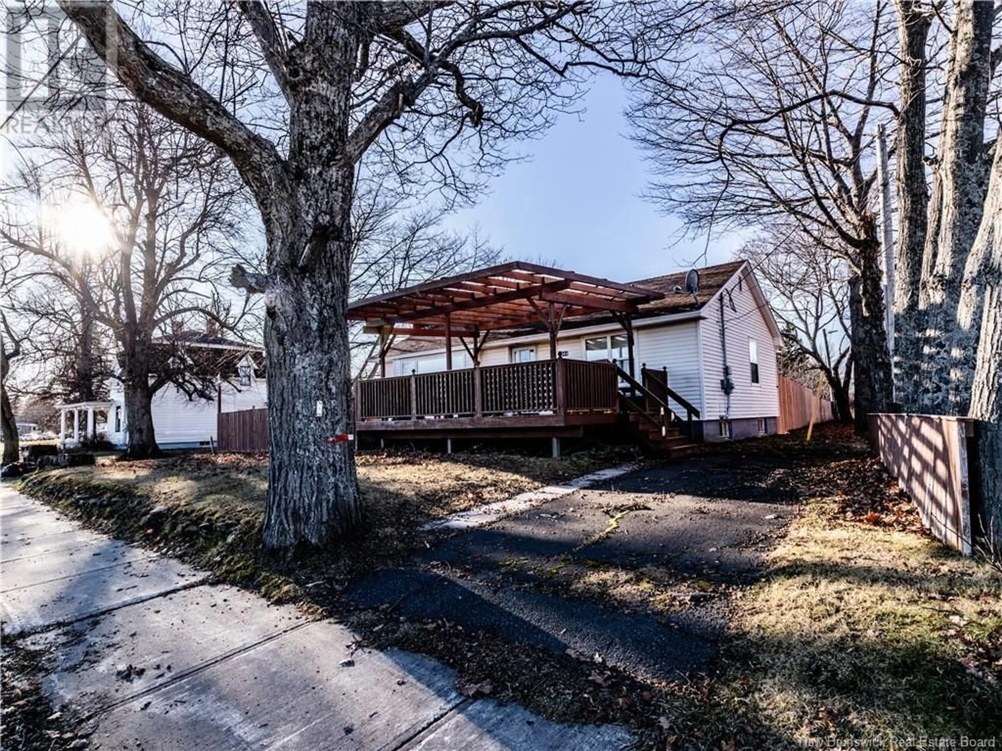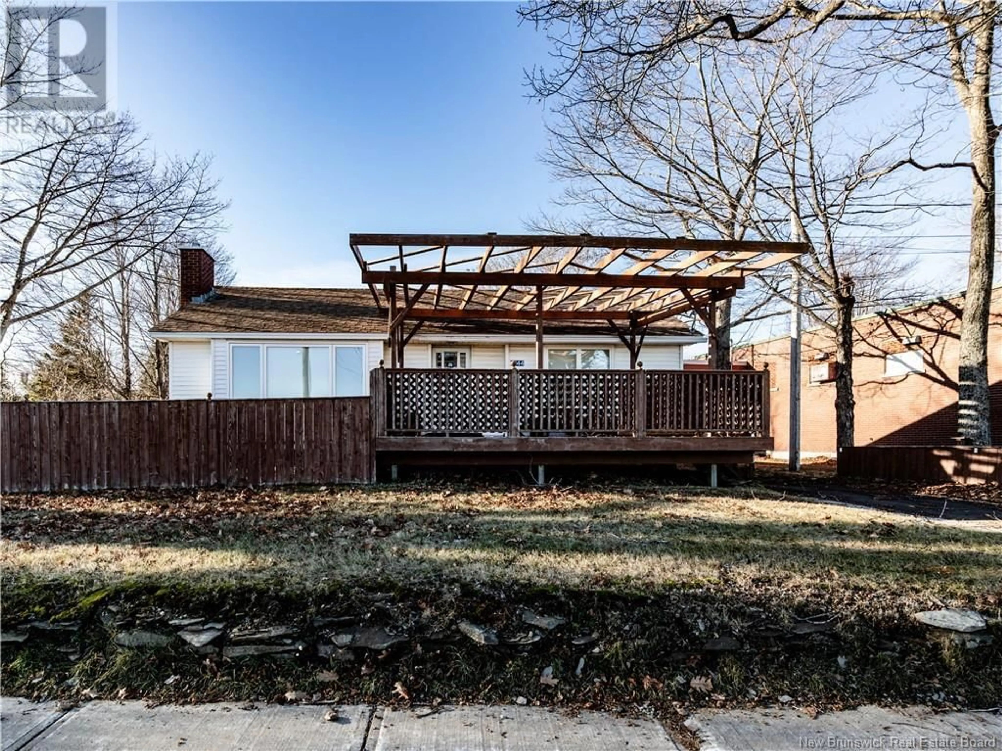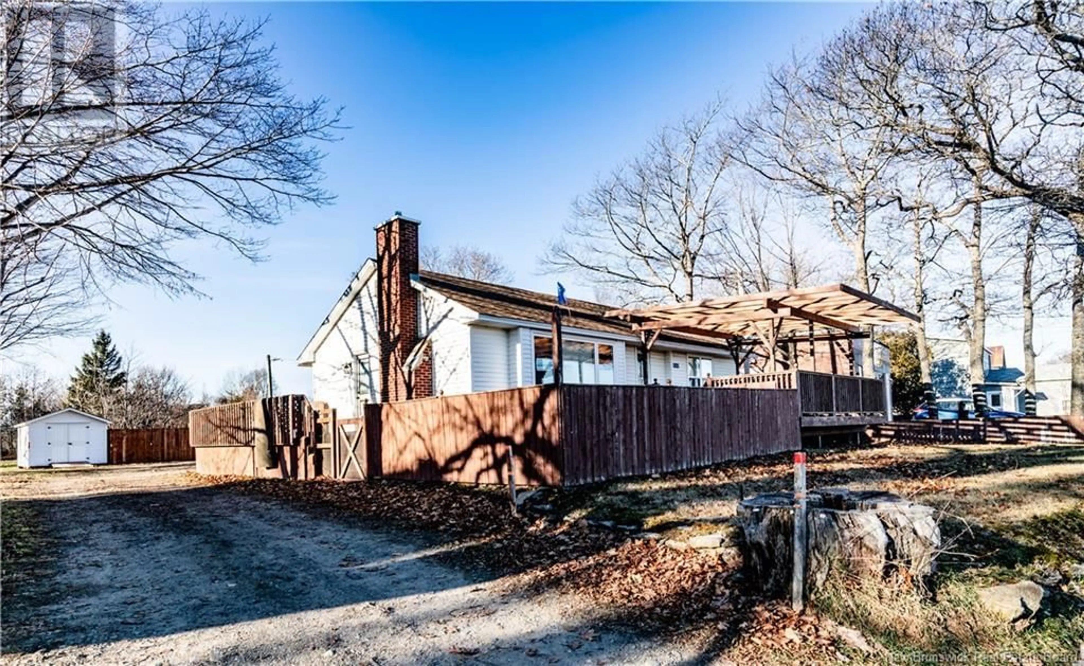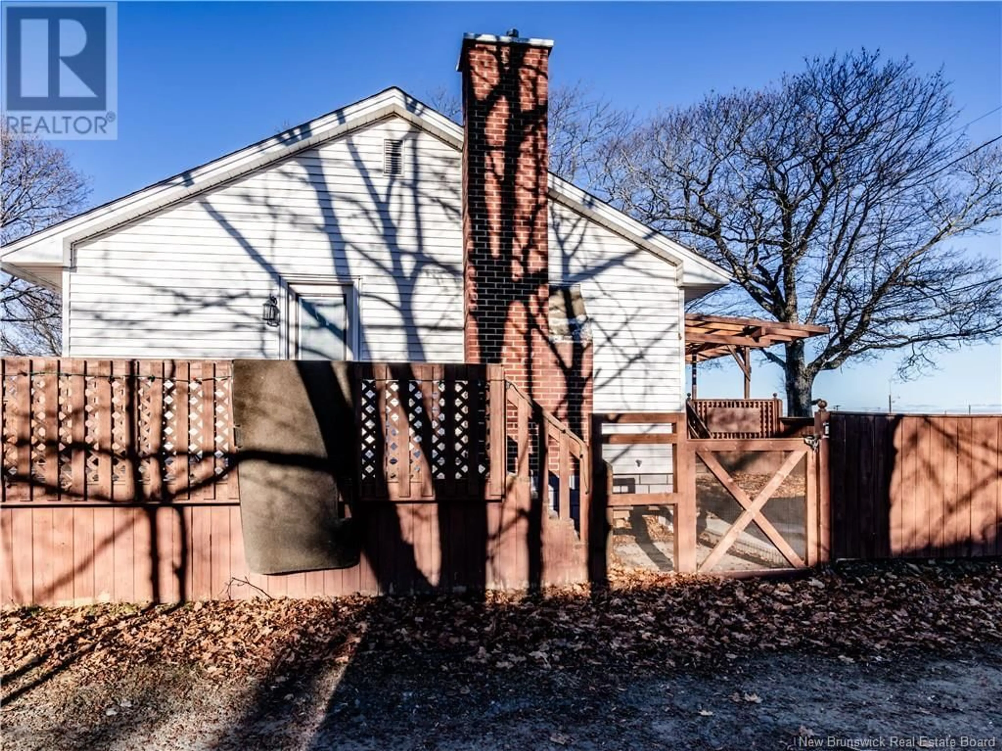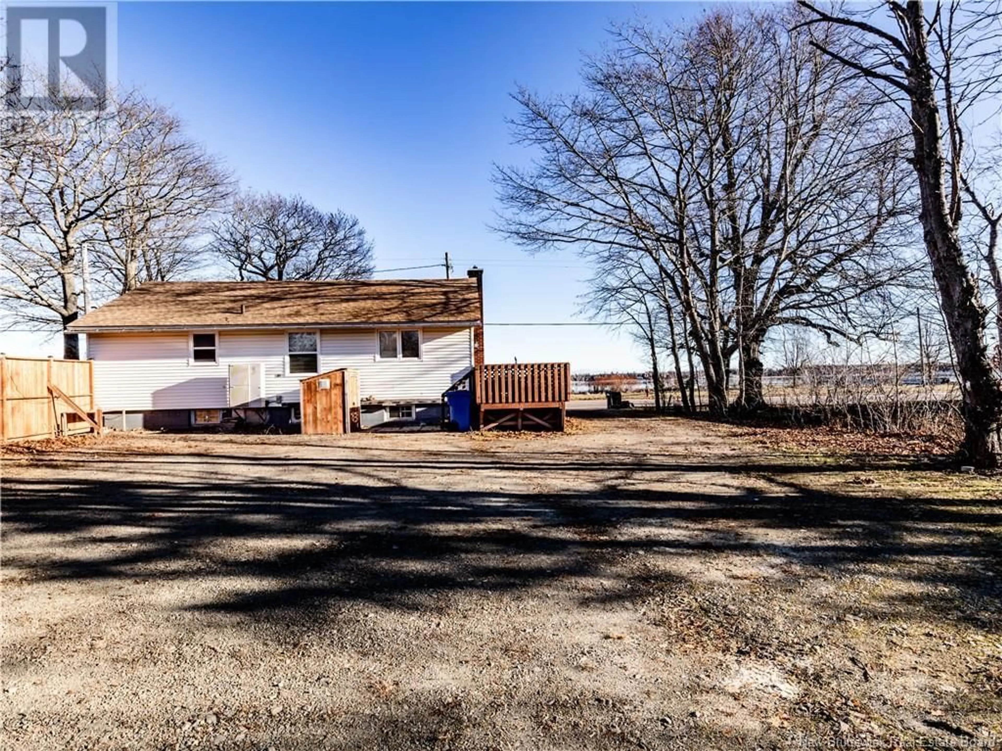9344 Main Street, Richibucto, New Brunswick E4W4C8
Contact us about this property
Highlights
Estimated ValueThis is the price Wahi expects this property to sell for.
The calculation is powered by our Instant Home Value Estimate, which uses current market and property price trends to estimate your home’s value with a 90% accuracy rate.Not available
Price/Sqft$238/sqft
Est. Mortgage$987/mo
Tax Amount ()-
Days On Market16 days
Description
Welcome to 9344 Main Street Richibucto, this bungalow sits in the heart of Richibucto and has much to offer! The main level features an entrance area leading into your kitchen/dining room combo, the kitchen features an adequate amount of cabinet space and the dining area is perfect for having friends and family over. This level is completed with a full bathroom, 2 bedrooms, a storage area and a large living room featuring water view of the Richobucto river. The lower level is unfinished but offers you the capability to finish to your own taste and liking. The home is heated with a wood stove along side a ducted heat pump system providing both warmth and AC all while being energy efficient Outside you will find multiple decks and patio's along side a fenced and private backyard. Here you will find a baby barn which is ideal for storage of gardening tools equipment and lawn care equipment. Located in the centre of Richibucto, this area is walking distance to many amenities such as restaurants, grocery stores, convenience stores, pharmacies, clinics, local parks and wharfs just to name a few! Surrounded by the river and offering stunning waterviews, boating, canoe, jetski and kayak all a short distance away. The Kouchibouguac national park roughly 15 minutes away, where a series of winter and summer activities awaits! Saint-Anne hospital roughly 15 minutes away and 55 minutes to Moncton, a major city offering access to major retail brands such as Costco. **GENERATOR HOOK-UP** (id:39198)
Property Details
Interior
Features
Main level Floor
Storage
3pc Bathroom
Bedroom
Bedroom
Exterior
Features

