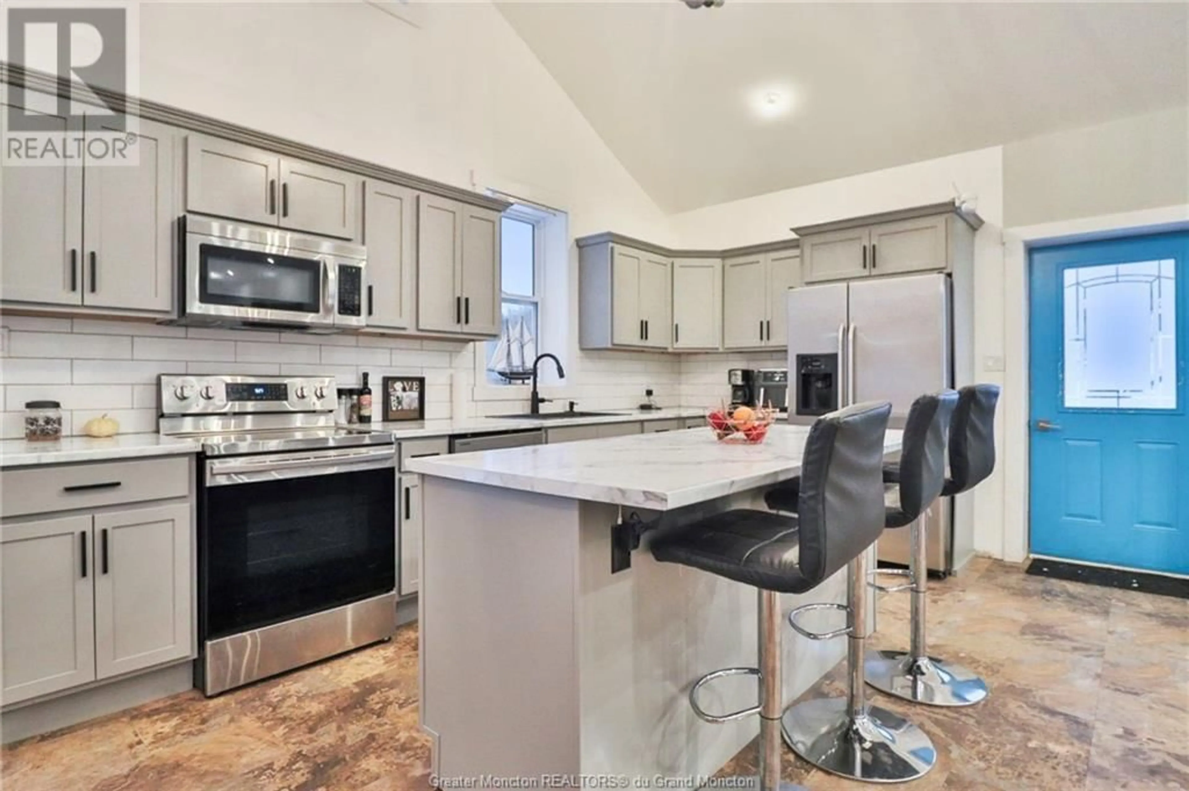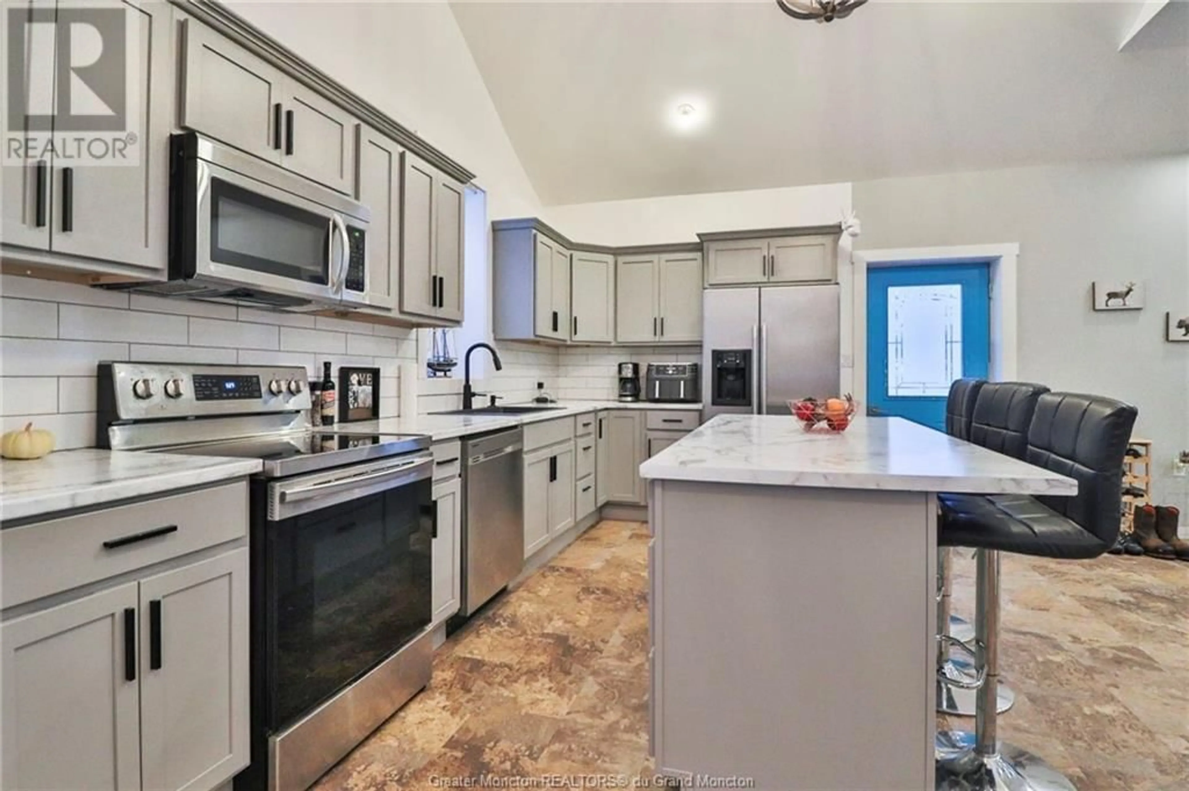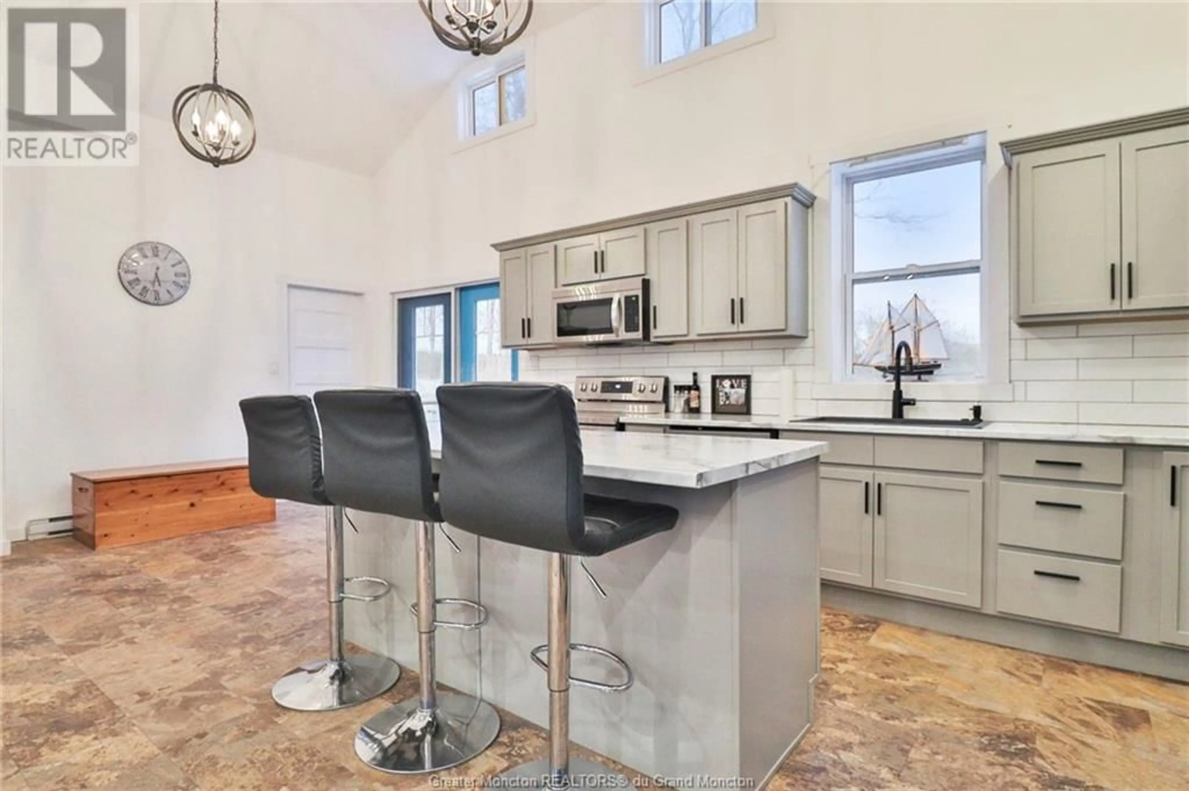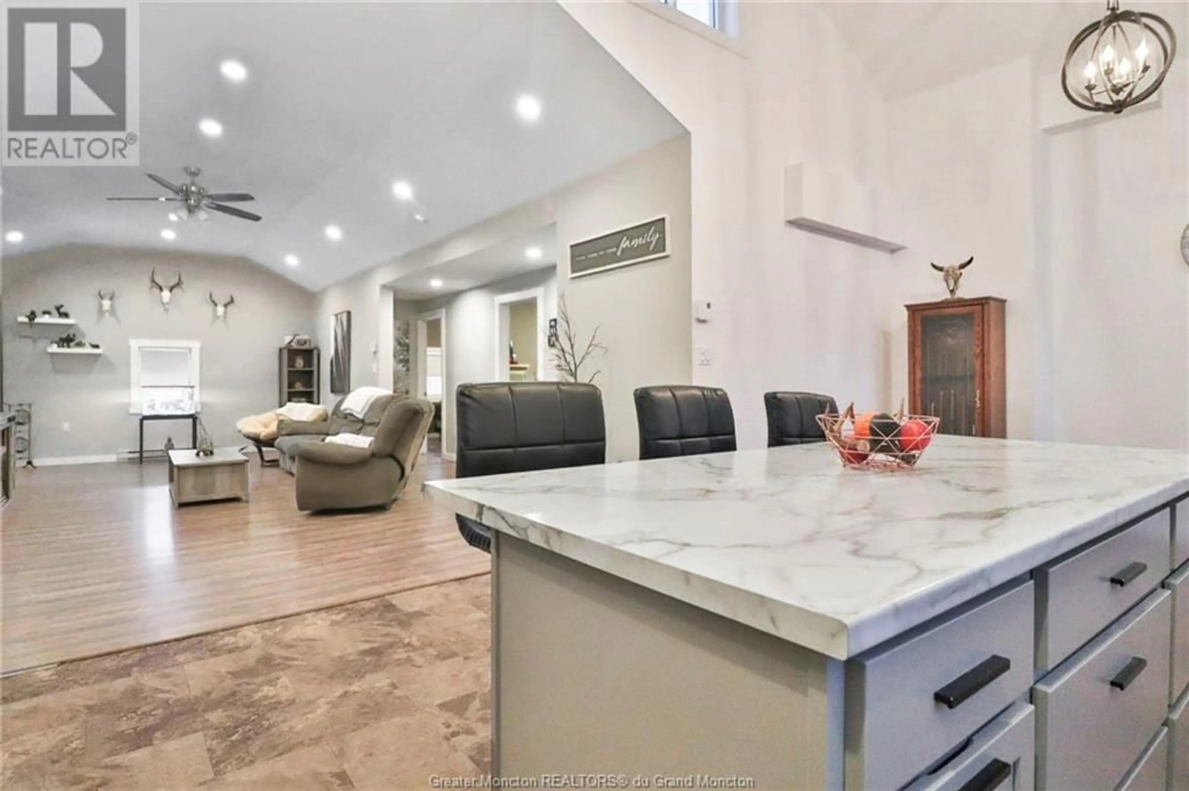85 Evangeline, Bouctouche, New Brunswick E4S3E2
Contact us about this property
Highlights
Estimated ValueThis is the price Wahi expects this property to sell for.
The calculation is powered by our Instant Home Value Estimate, which uses current market and property price trends to estimate your home’s value with a 90% accuracy rate.Not available
Price/Sqft$216/sqft
Est. Mortgage$1,030/mo
Tax Amount ()-
Days On Market309 days
Description
Welcome to 85 Rue Evangeline, a charming 2-bedroom open concept bungalow nestled in the picturesque town of Bouctouche. Step inside to discover a beautifully updated eat-in kitchen boasting an inviting island and cathedral ceilings, offering a perfect blend of modern functionality and timeless elegance. Adjacent, patio doors from the dining area seamlessly connect to the backyard, providing effortless indoor-outdoor flow for entertaining or relaxing in the tranquil outdoors. To the left of the kitchen, you'll find a spacious living room, ideal for unwinding with loved ones or hosting gatherings in comfort. Continuing through the home, two cozy bedrooms and a full bath await, providing comfortable accommodations for family and guests. Outside, a convenient storage shed offers ample space for organizing outdoor essentials, while a generous 24X30 sandstone pad stands ready to accommodate your future garage or additional recreational space, allowing for endless possibilities to customize this property to your preferences. Conveniently located just minutes away from a golf course, as well as a vibrant farmers market, restaurants, marina, walking and cycling trails, this home offers the perfect blend of tranquility and convenience. Additionally, its proximity to Moncton, only 35 minutes away, ensures easy access to urban amenities and entertainment. Don't miss your chance to make this bungalow your own. Schedule your showing today and make this your new home sweet home. (id:39198)
Property Details
Interior
Features
Main level Floor
3pc Bathroom
12.8 x 10.4Bedroom
10.3 x 9.11Bedroom
10.4 x 7.10Dining room
13.3 x 7.5Exterior
Features
Property History
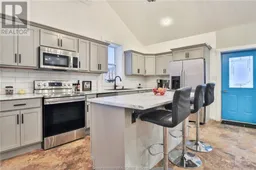 19
19
