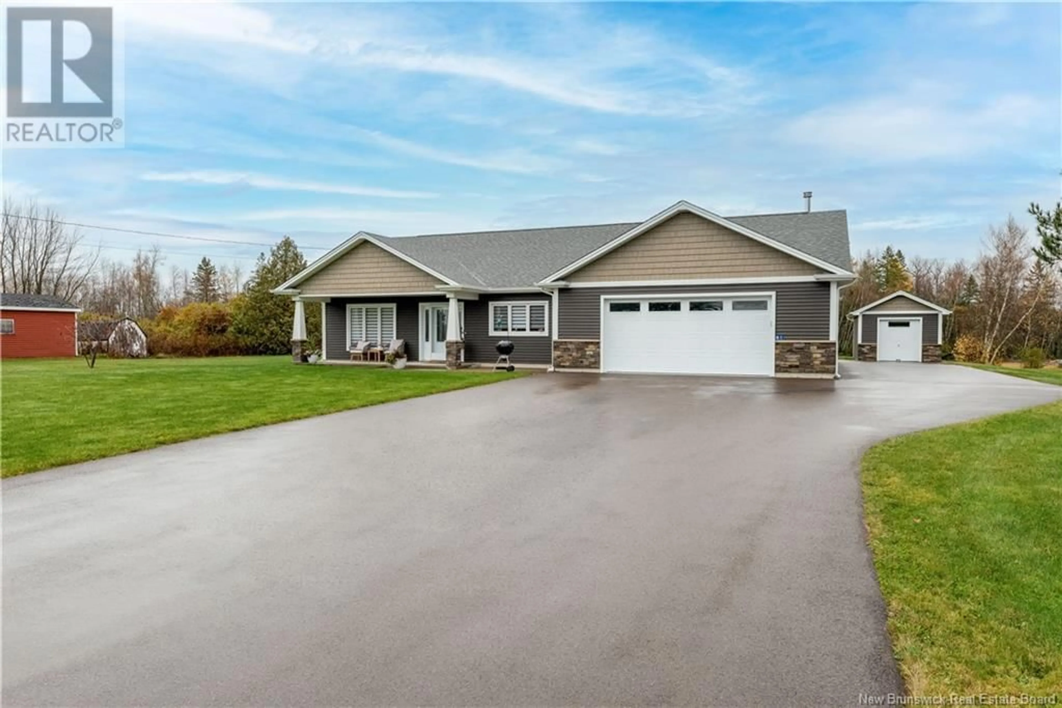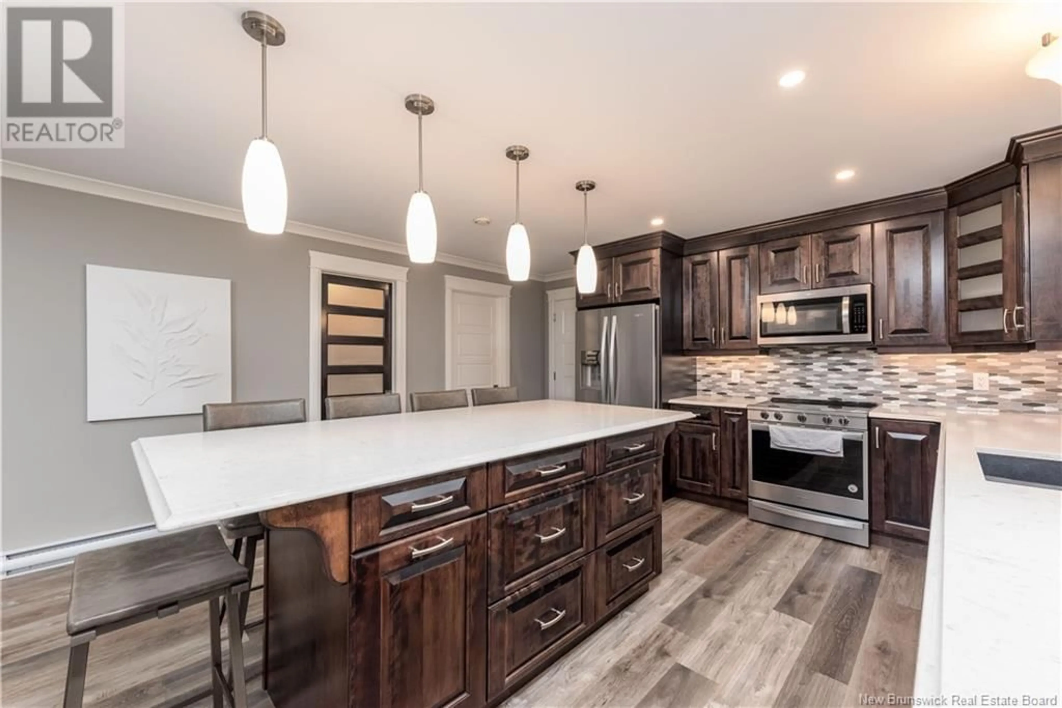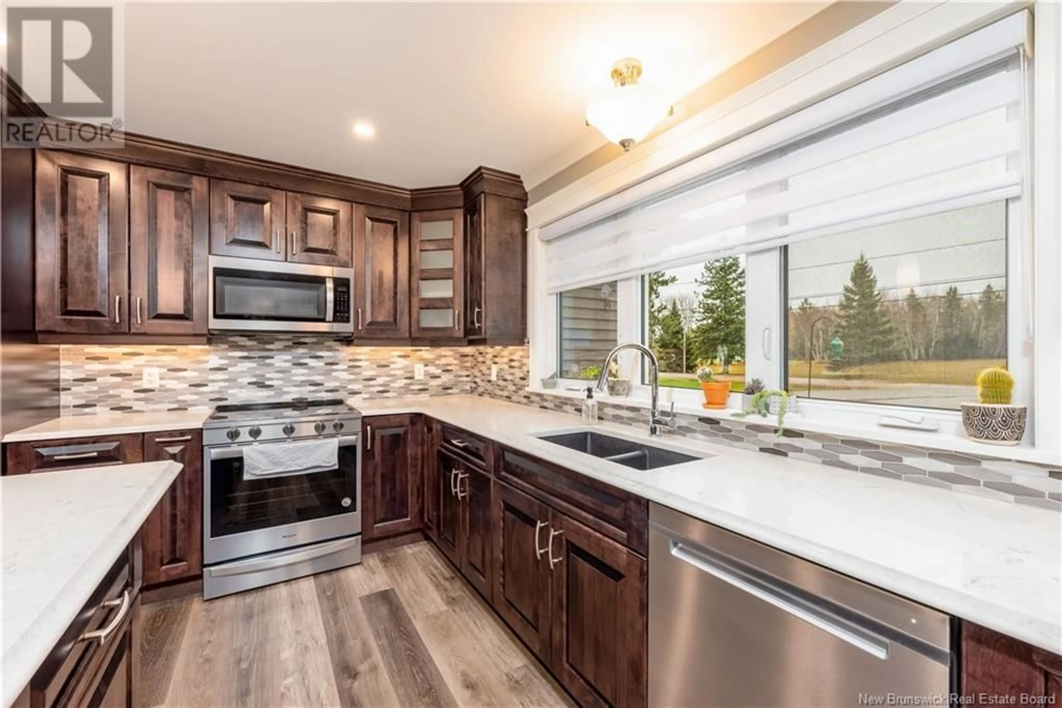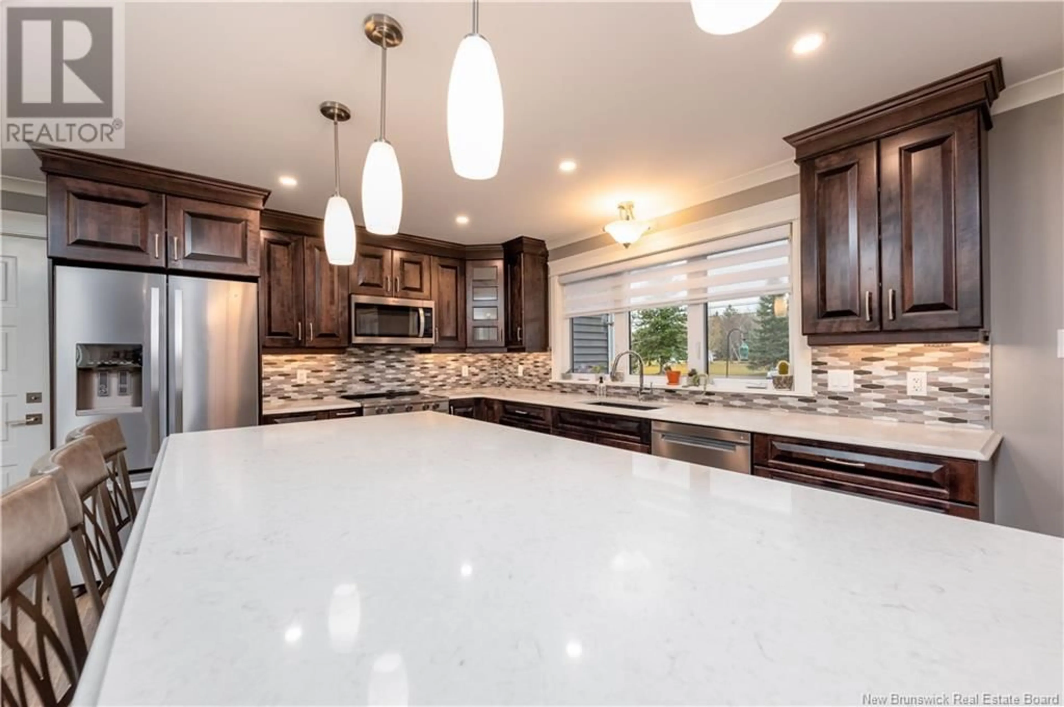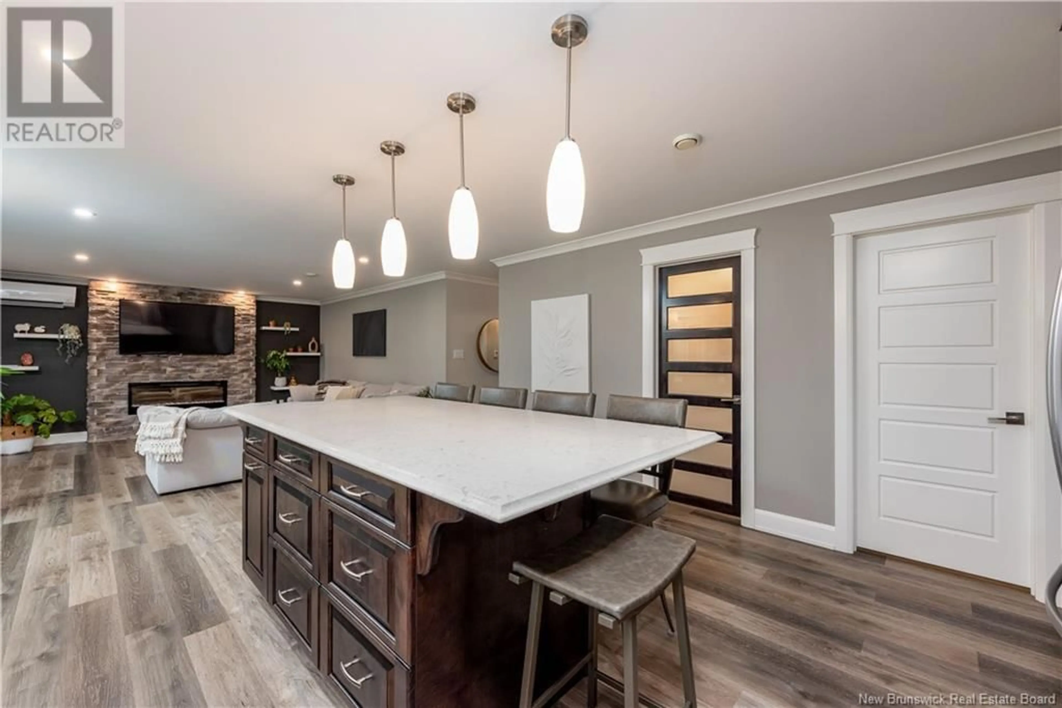81 Murray, Saint-Antoine, New Brunswick E4V1A3
Contact us about this property
Highlights
Estimated ValueThis is the price Wahi expects this property to sell for.
The calculation is powered by our Instant Home Value Estimate, which uses current market and property price trends to estimate your home’s value with a 90% accuracy rate.Not available
Price/Sqft$368/sqft
Est. Mortgage$1,997/mo
Tax Amount ()-
Days On Market5 days
Description
Welcome to this Beautiful 2018 built home, Greeted with a Large Open kitchen followed with Magnificent quartz countertops, many cabinets and a large kitchen island offering great seating area. Large Living room with Built In Fireplace in Brick Wall. Large windows/Blinds throughout the home to allow for lots of natural light. This home also includes a generator panel, providing peace of mind during potential power outages. The exterior of the home boasts a very large paved driveway, offering plenty of space for additional parking. More Importantly a heated double car garage complete with epoxy flooring and a Beautiful Brand New Wood Stove Bringing Warmth and coziness to the property and an additional garage door on the side, perfect for vehicles and additional storage. With the garage screen door this is an ideal place to spend those beautiful summer nights. 2 large bedrooms and 1.5 bathroom. The primary bedroom connects to a 3-piece ensuite bathroom and an impressively large walk-in closet, offering plenty of storage space. (id:39198)
Property Details
Interior
Features
Exterior
Features

