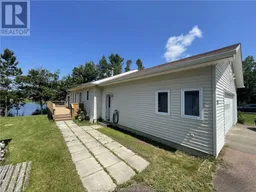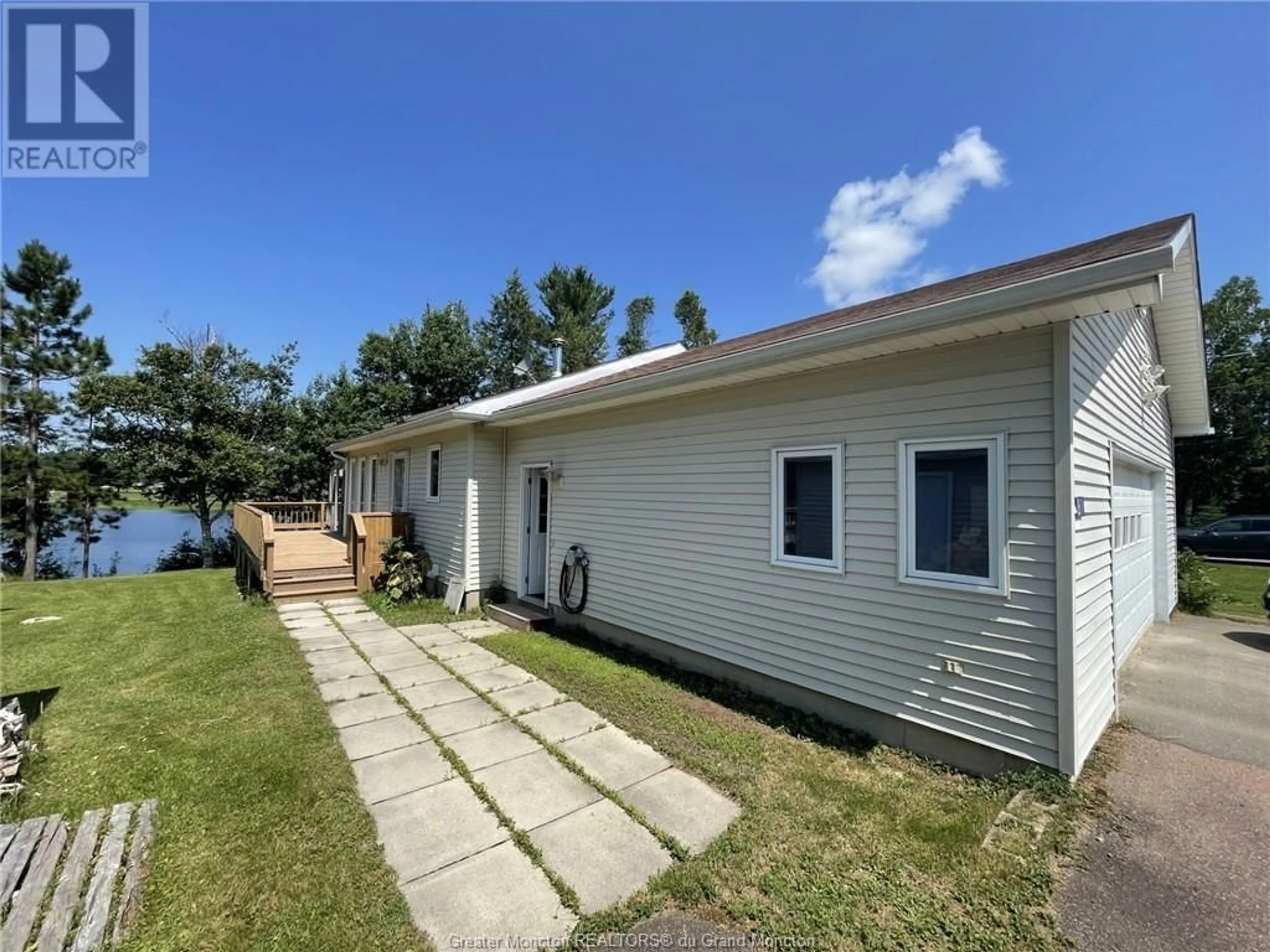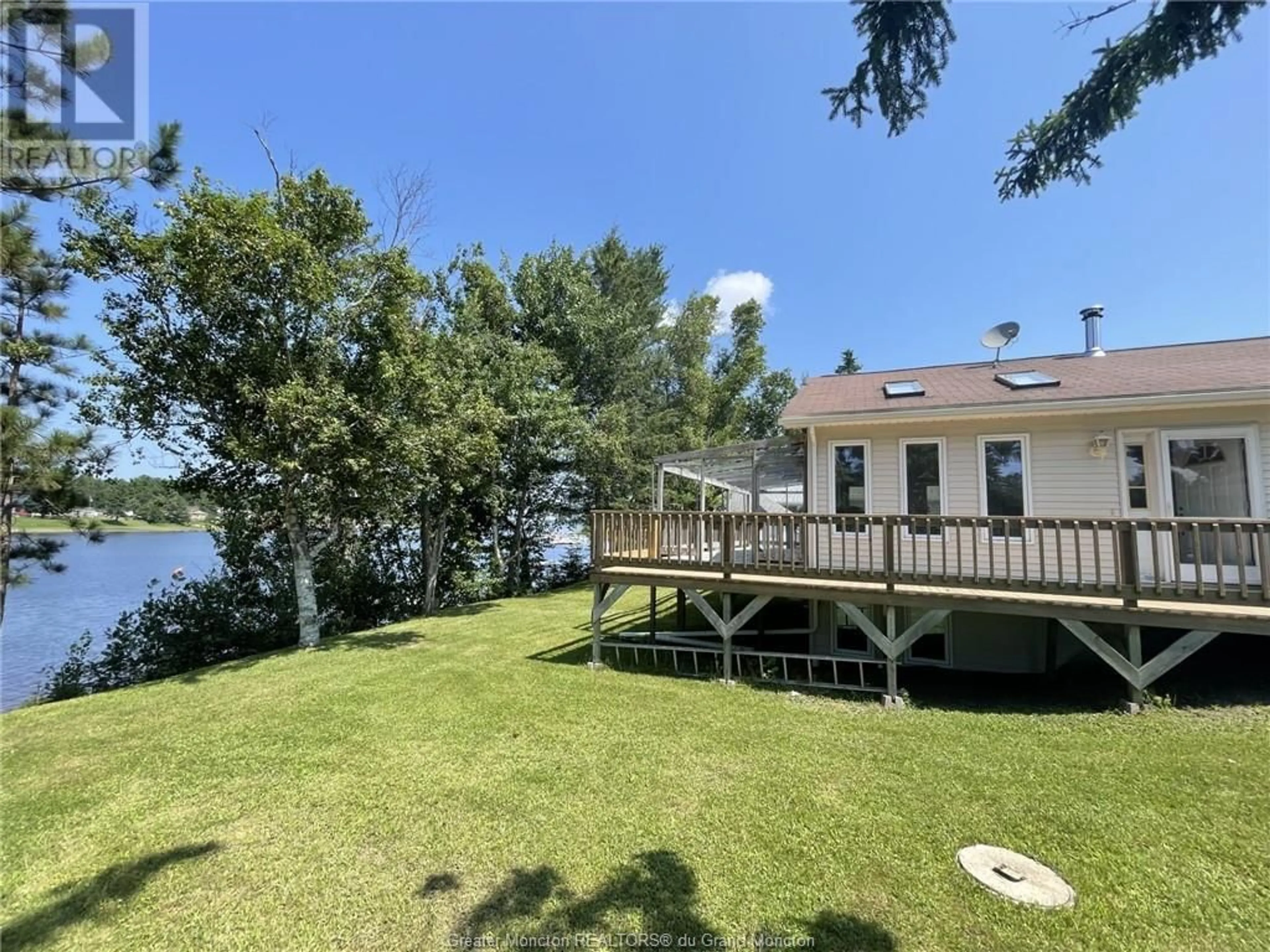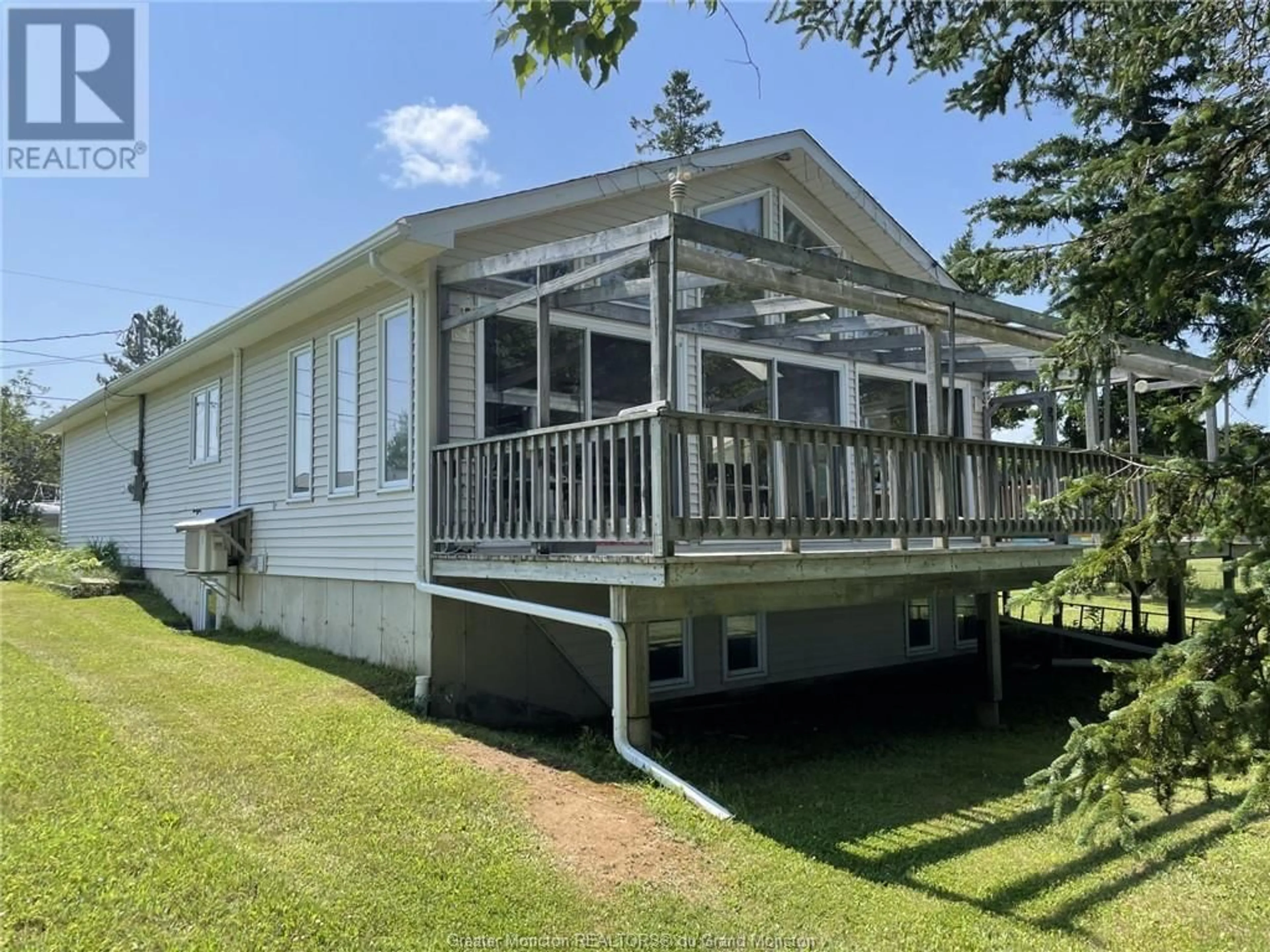81 Des Violons RD, Aldouane, New Brunswick E4W5E3
Contact us about this property
Highlights
Estimated ValueThis is the price Wahi expects this property to sell for.
The calculation is powered by our Instant Home Value Estimate, which uses current market and property price trends to estimate your home’s value with a 90% accuracy rate.Not available
Price/Sqft$414/sqft
Days On Market11 days
Est. Mortgage$1,396/mth
Tax Amount ()-
Description
***WATERFRONT*** Bienvenue/Welcome to 81 Chemin des violons. This stunning property with its original owners has an impressive open concept layout. As you enter from the attached double garage, you will be welcome to a great floorplan with loads of windows, skylights and high ceiling allowing tons of natural light. The living room combined with dining area overlooks the water and trees providing shade. A large kitchen with island with plenty of cabinets with no lack of space to entertain your guests/family. A bathroom with shower is located on this level. The Lower level features a primary bedroom with walk in closet & a 2nd bedroom, A large bathroom and utility room including laundry with plenty of storage for every day conveniences. This practical home would make a perfect year round home or cottage. A large wrap around deck has great potential and shed for even more storage. This home is generator ready for a stress free environment. This is a great opportunity to own water frontage in move in ready condition. (id:39198)
Property Details
Interior
Features
Basement Floor
Bedroom
13.8 x 12.8Bedroom
10.13 x 12.833pc Bathroom
Utility room
Exterior
Features
Parking
Garage spaces 2
Garage type Attached Garage
Other parking spaces 0
Total parking spaces 2
Property History
 39
39


