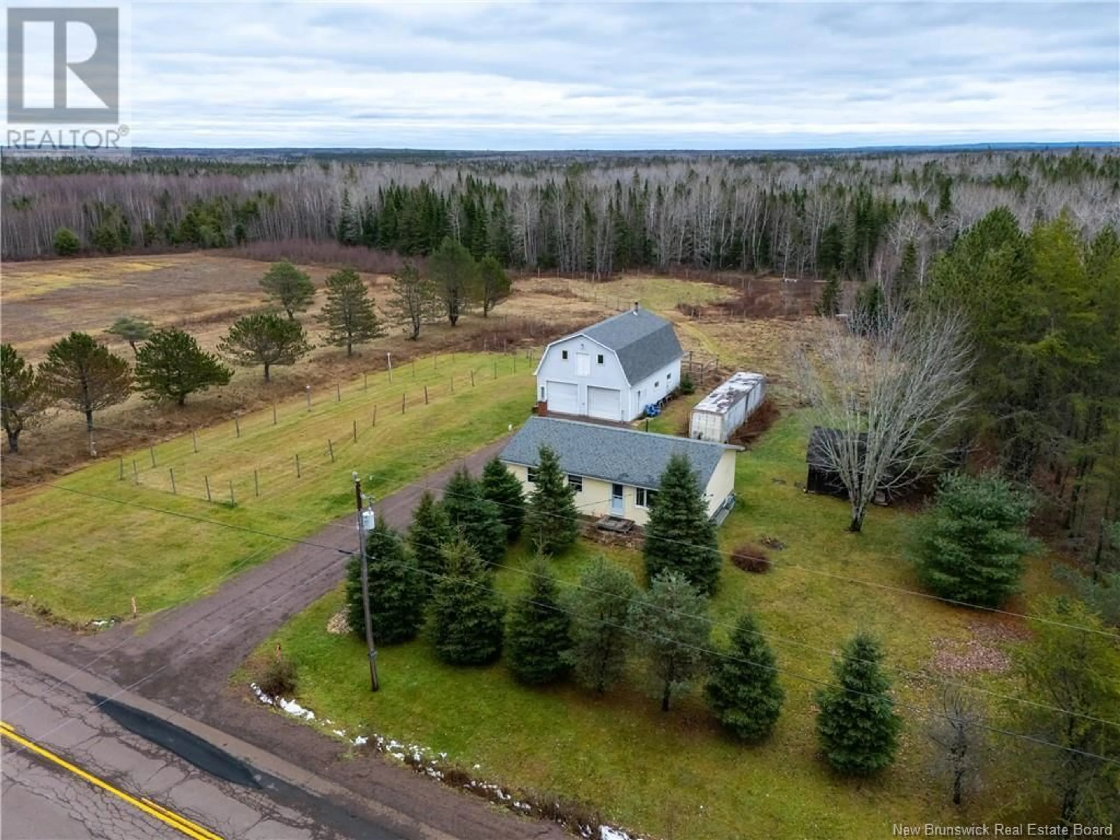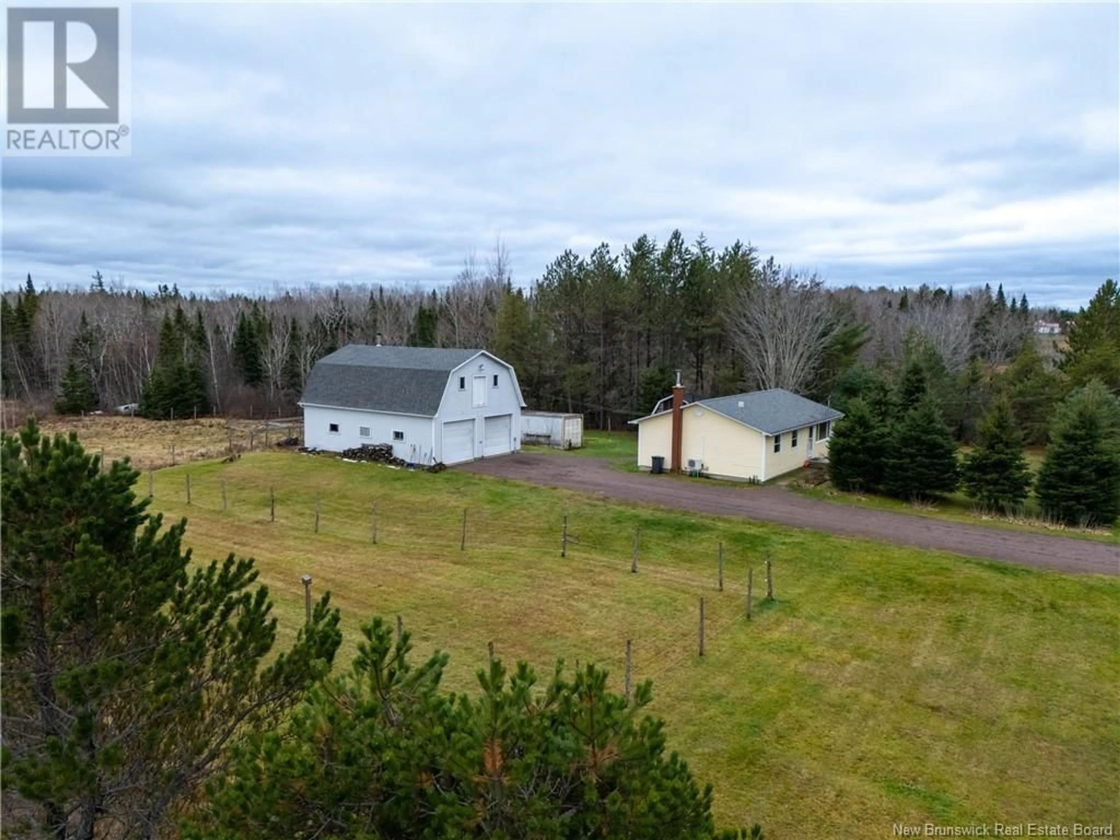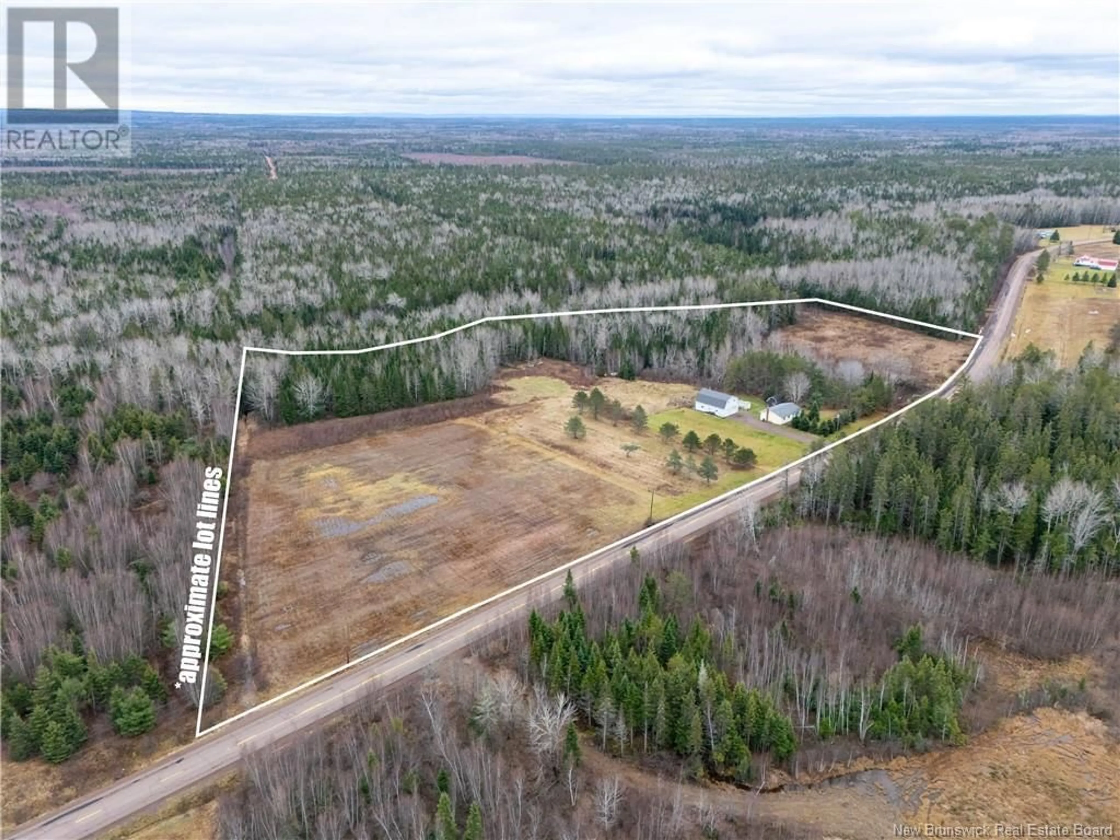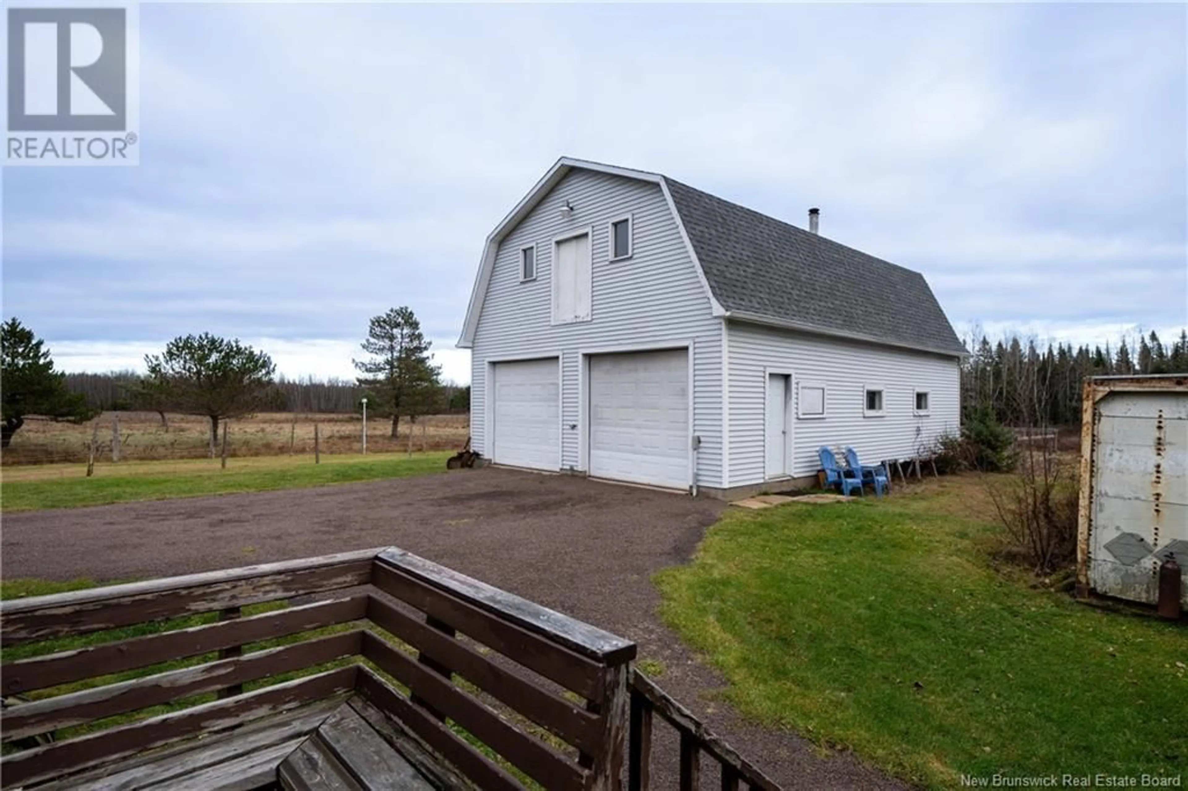7593 Route 515, Saint-Paul, New Brunswick E4T3R3
Contact us about this property
Highlights
Estimated ValueThis is the price Wahi expects this property to sell for.
The calculation is powered by our Instant Home Value Estimate, which uses current market and property price trends to estimate your home’s value with a 90% accuracy rate.Not available
Price/Sqft$356/sqft
Est. Mortgage$1,396/mo
Tax Amount ()-
Days On Market8 days
Description
Life in the country! Three bedroom bungalow on 12 acres of land with a GIANT barn! The house was built in the 70's and has been upgraded in the most important ways: newer vinyl windows, 200amp electric panel, new shingle roof in 2022, complete spray-foam insulation in the basement, and more! Inside, the house feels like coming home! It has the original kitchen, flooring, and wall panels. Three bedrooms, a large bathroom, and a living room with a cute cut-out into the kitchen. Downstairs, the basement is insulated and unfinished. Outside there is a huge barn measuring 40x26 that could also be used as a garage or a workshop. The bottom level is 10'8 tall and can fit 4 cars. Upstairs, a huge 23x40 loft 7'9 tall is great for a workshop or storage. Also on the property, a small, old barn that needs fixing up, and a giant truck-trailer for storage. Fencing was installed in 2020, creating pastures for the horses that lived here. The Upper North Branch Buctouche River runs just behind the property on a government-owned parcel that can be accessed from paths at the back of the house. Over 6 acres of the land is field and pasture, and almost 5 acres is woods. Heating is baseboard electric with a mini-split and heat pump. There is also a non-WETT certified wood furnace. The land has enough frontage to subdivide two lots off from either side of the house, or just one gorgeous private lot to the west of the house. 18 minutes from Moncton off the 126. Can accommodate a very fast closing. (id:39198)
Property Details
Interior
Features
Main level Floor
Bedroom
11'2'' x 8'6''Bedroom
11'3'' x 10'5''Bedroom
9'11'' x 14'9''3pc Bathroom
9'11'' x 5'5''Exterior
Features




