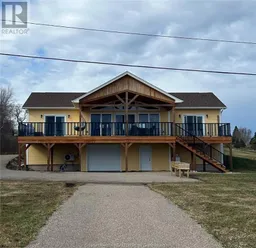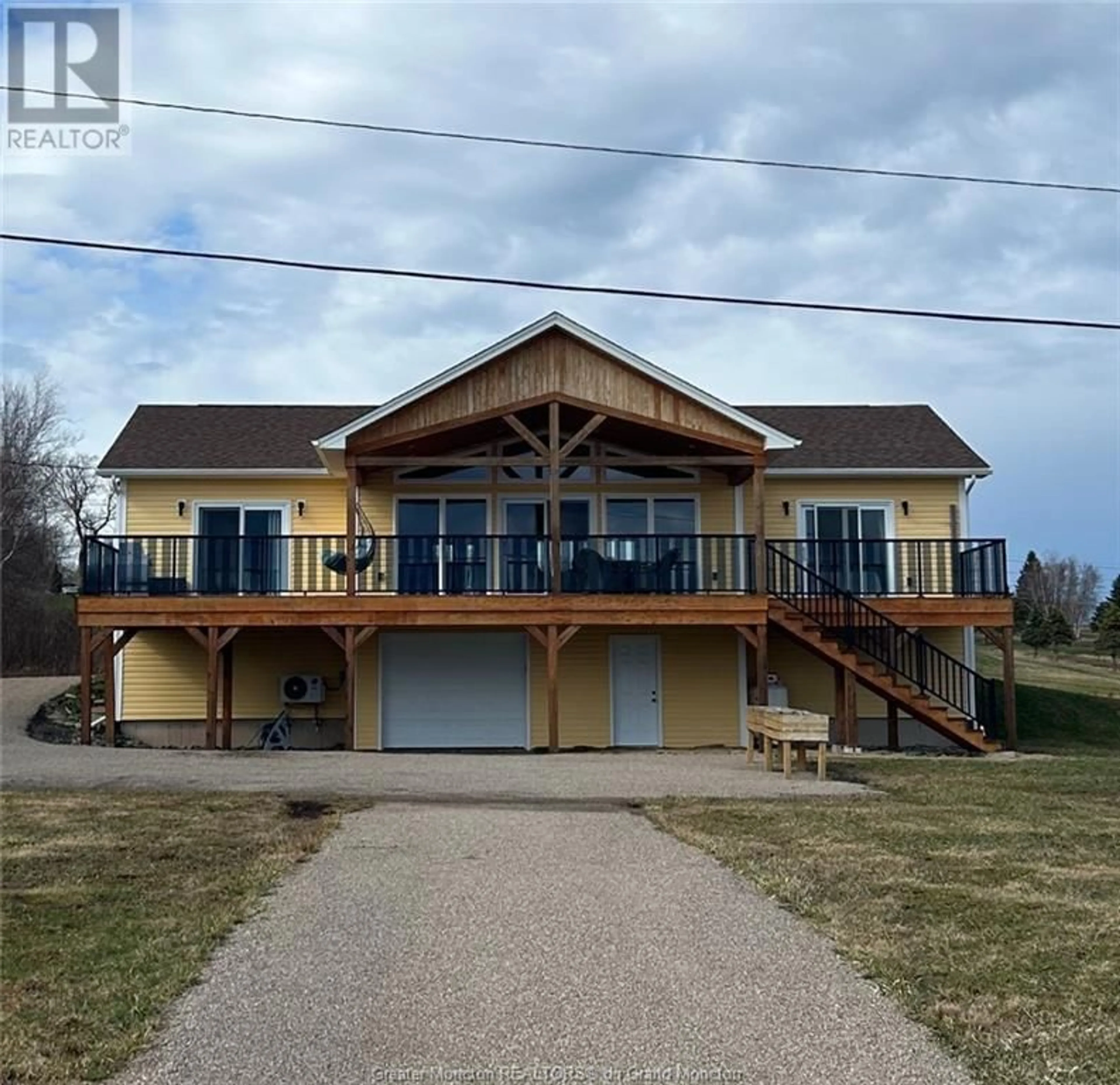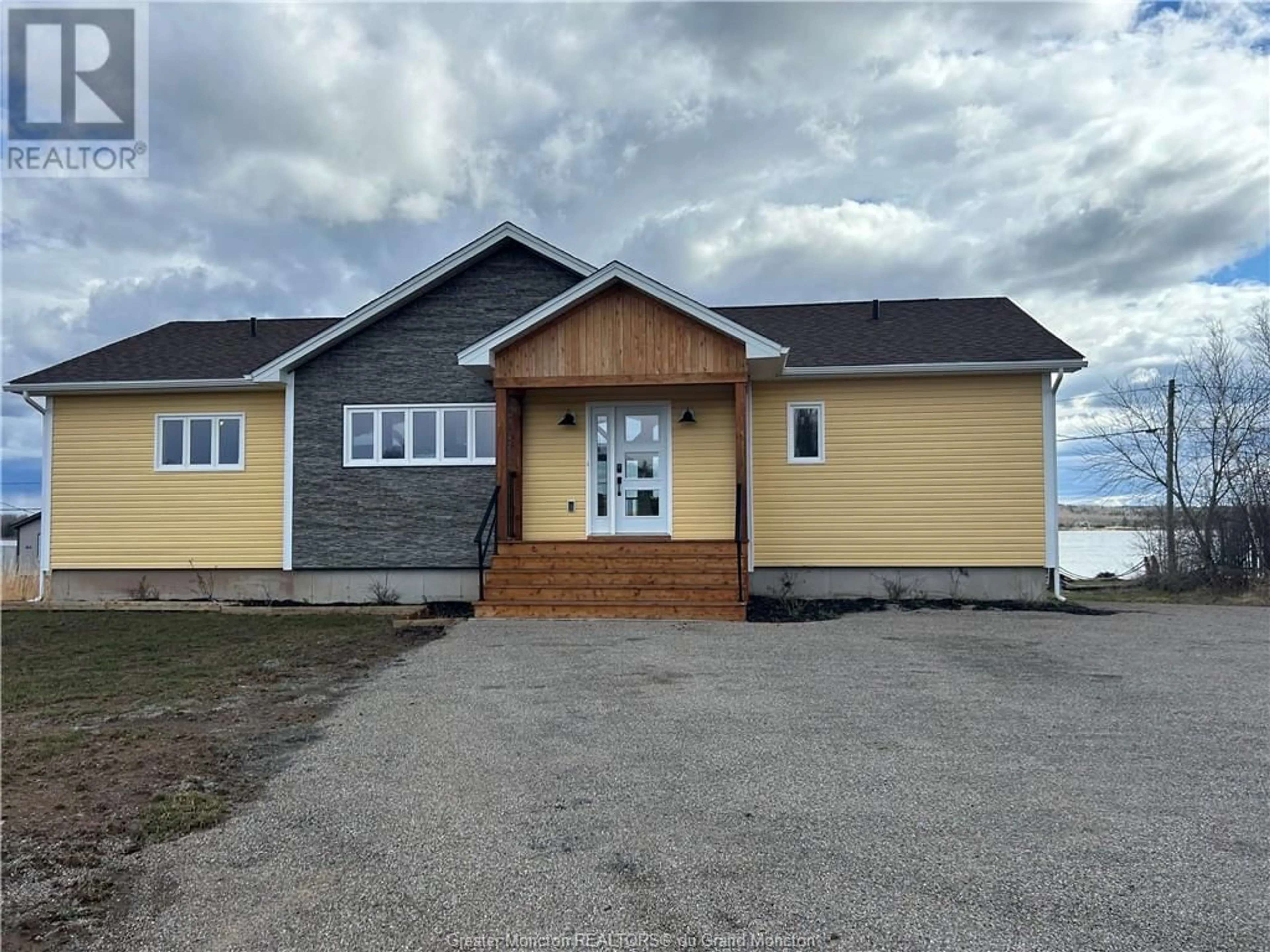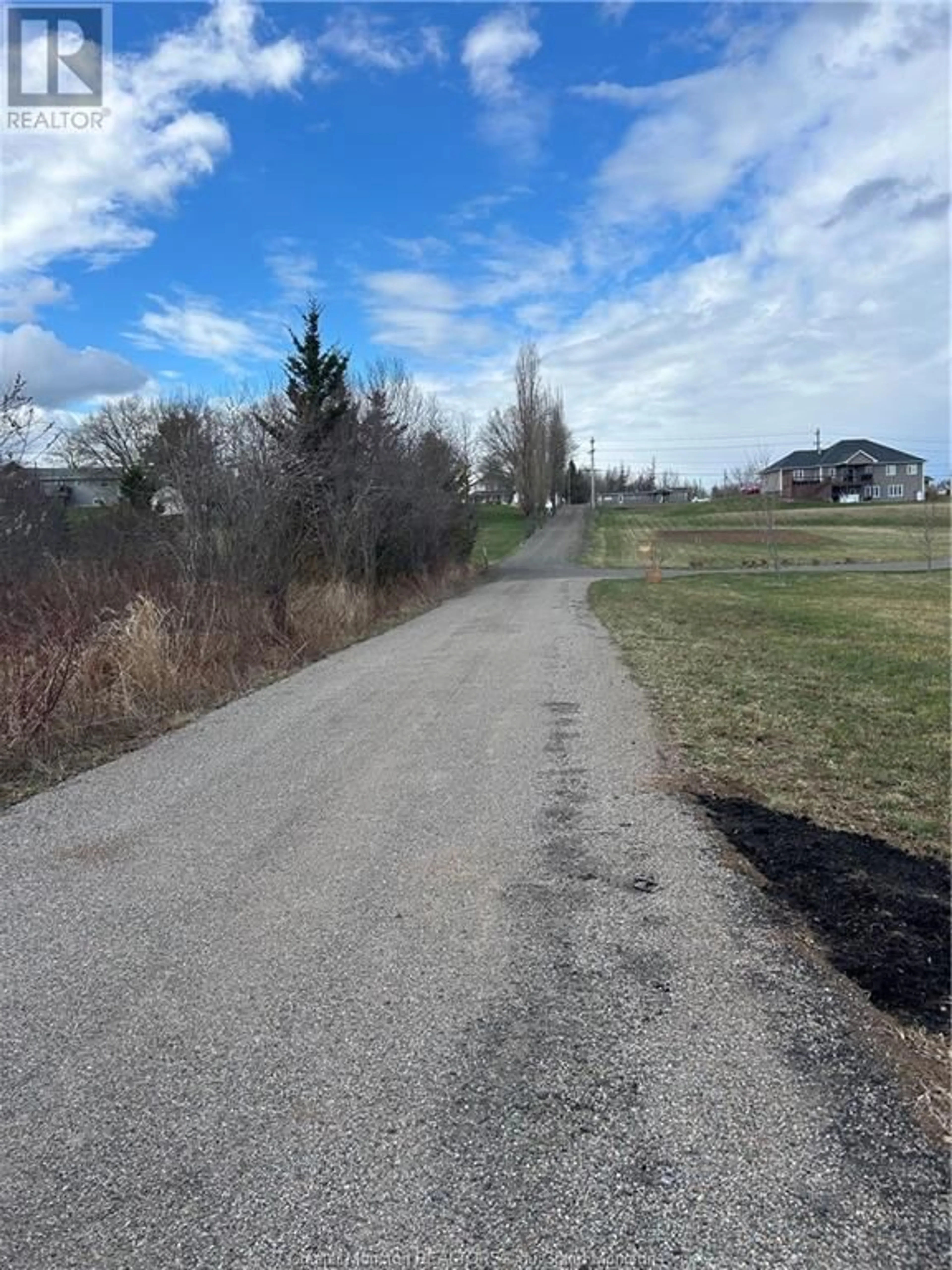720 Route 535, Cocagne, New Brunswick E4R3G5
Contact us about this property
Highlights
Estimated ValueThis is the price Wahi expects this property to sell for.
The calculation is powered by our Instant Home Value Estimate, which uses current market and property price trends to estimate your home’s value with a 90% accuracy rate.Not available
Price/Sqft$407/sqft
Days On Market62 days
Est. Mortgage$2,791/mth
Tax Amount ()-
Description
Welcome to this beautiful waterfront retreat, situated on one of the widest points of the Cocagne River. This home features the latest in modern comforts with Bluetooth lights, door locks & smart appliances (stove is convection with an air fryer built in)! The home constructed in 2022 is built to Energuide new home standards. The home has 2x2 porcelain tiles throughout. The large open concept main area features tongue and groove cedar vaulted ceiling, large island with custom made live edge surface, quartz countertops and soft touch cabinetry, and a 3-sided propane fireplace. Boasting three bedrooms, 2 bathrooms with main floor laundry, its ideal for families seeking space and elegance. The beautiful master bathroom provides a serene sanctuary, offering a relaxing escape with a large ensuite with heated floors and a soaker tub, a walk-in closet ensures ample storage. Step outside to the spacious 60 ft. wide cedar patio, a perfect spot to unwind & embrace nature. Approximately 1.5 acre property comes with 140 ft of waterfront with rock wall, an 8x12 cedar swim platform, hemlock pergola complete with a couch swing and fire pit so you can immerse yourself in the panoramic river view creating unforgettable memories against this breathtaking backdrop. This home also has a 1600 sqft insulated basement garage ideal for cars, storage, & workshop. For a natural look the front of the home has Micro-Seal Chip. There is a full garage with workshop and storage underneath the house. (id:39198)
Property Details
Interior
Features
Basement Floor
Storage
53.10 x 28.6Exterior
Features
Property History
 44
44


